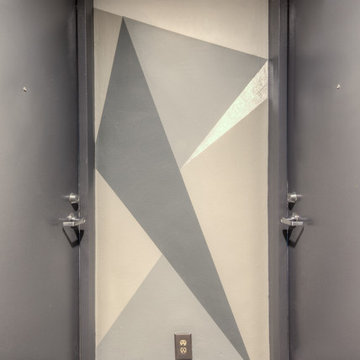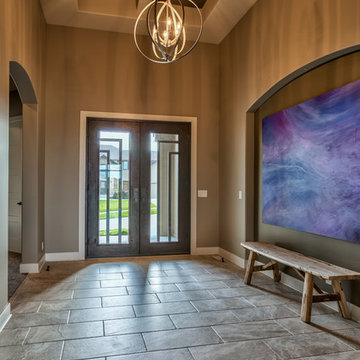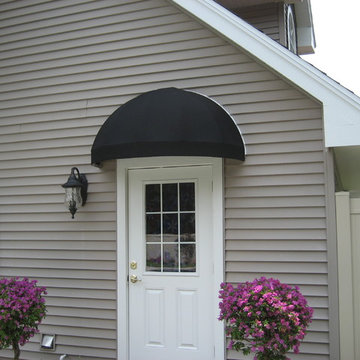369 Foto di ingressi e corridoi grigi
Filtra anche per:
Budget
Ordina per:Popolari oggi
1 - 20 di 369 foto
1 di 3
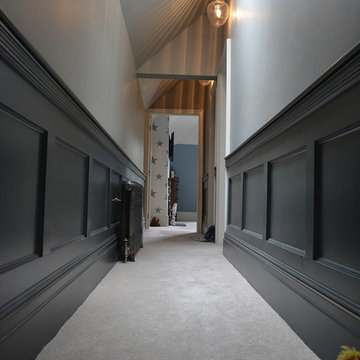
Wood panelled hallway, stairs and landing over three floors in a period property in Swinton, Manchester. Understairs storage cupboards and bespoke hallway console. Painted in farrow and ball colours

Inside Story Photography - Tracey Bloxham
Esempio di un piccolo ingresso o corridoio country con pareti verdi, pavimento in gres porcellanato e pavimento beige
Esempio di un piccolo ingresso o corridoio country con pareti verdi, pavimento in gres porcellanato e pavimento beige

The complementary colors of a natural stone wall, bluestone caps and a bluestone pathway with welcoming sitting area give this home a unique look.
Idee per un ingresso o corridoio rustico di medie dimensioni con una porta singola, una porta blu, pareti grigie e pavimento in ardesia
Idee per un ingresso o corridoio rustico di medie dimensioni con una porta singola, una porta blu, pareti grigie e pavimento in ardesia

Douglas Fir
© Carolina Timberworks
Idee per una porta d'ingresso stile rurale di medie dimensioni con pareti verdi, pavimento in ardesia, una porta singola e una porta in legno chiaro
Idee per una porta d'ingresso stile rurale di medie dimensioni con pareti verdi, pavimento in ardesia, una porta singola e una porta in legno chiaro
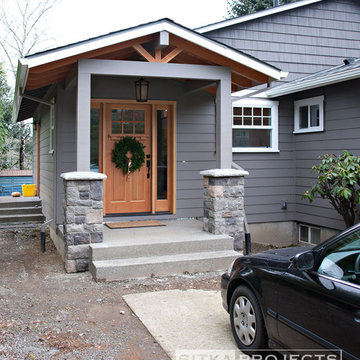
Exterior designed by Endpoint Design, built by Sitka Projects, photo by Acorn Studios
Idee per una porta d'ingresso tradizionale di medie dimensioni con pareti grigie, pavimento in cemento, una porta singola e una porta in legno chiaro
Idee per una porta d'ingresso tradizionale di medie dimensioni con pareti grigie, pavimento in cemento, una porta singola e una porta in legno chiaro
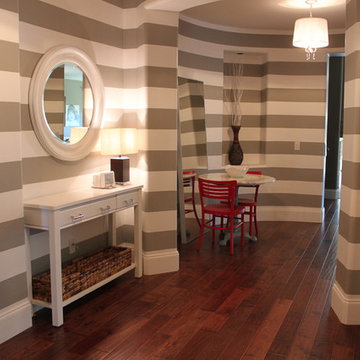
Photo by Michelle Rasmussen of www.wondertimephoto.com
Idee per un corridoio minimal
Idee per un corridoio minimal
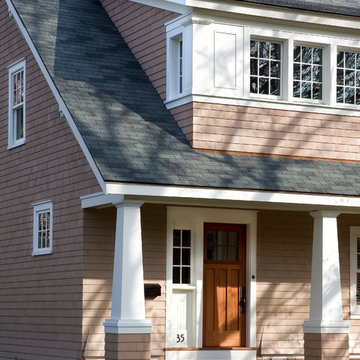
Photography by Eric Scott
Foto di un ingresso o corridoio american style
Foto di un ingresso o corridoio american style
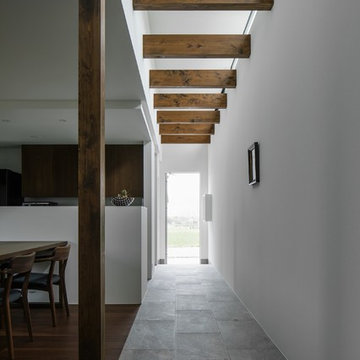
Esempio di un ingresso o corridoio moderno di medie dimensioni con pareti bianche, pavimento in gres porcellanato e pavimento grigio
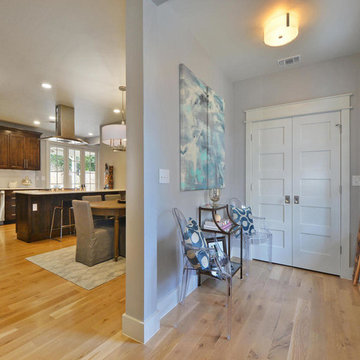
This is a custom home in Central Austin in the Allandale neighborhood. This photo was taken by Allison Cartwright of Twist Tours.
Immagine di un ingresso o corridoio classico
Immagine di un ingresso o corridoio classico
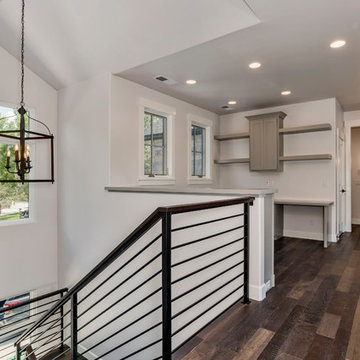
Ispirazione per un ingresso o corridoio country di medie dimensioni con pareti bianche, parquet scuro e pavimento marrone
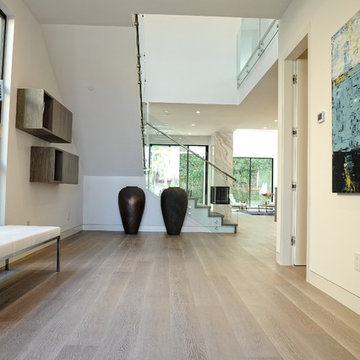
ADM Flooring Design
TITAN GREY- European Oak
Engineered Hardwood.
Wire brushed texture and UV lacquered finish.
Made with bio materials in an eco-friendly production process, our products are designed to withstand years of use and still look like new.
We provide high quality flooring for all forms of applications, while staying within your budget.
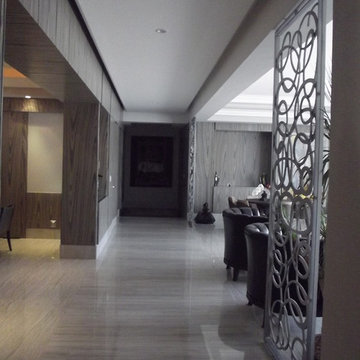
DEPARTAMENTO EN LA CIUDAD DE MÉXICO EN VIDALTA
Ispirazione per un ingresso o corridoio minimal
Ispirazione per un ingresso o corridoio minimal
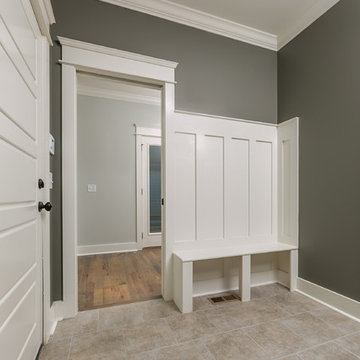
Cottage style inspired floor plan from a previous build. Connie had asked Billy to change the layout slightly from the previous floor plan so that the entranceway was larger, and to incorporate a rear hallway with rear porch. If you love a cottage style this home plan is the one for you.
Philip Slowiak Photography
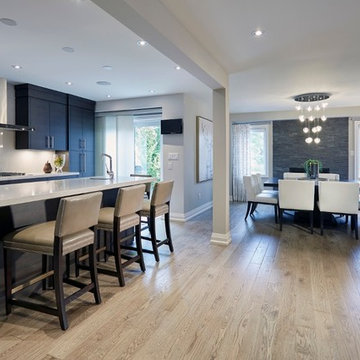
Beautiful open concept kitchen and dining room in this modern setting.
Foto di un ingresso o corridoio minimalista di medie dimensioni con pareti grigie e parquet chiaro
Foto di un ingresso o corridoio minimalista di medie dimensioni con pareti grigie e parquet chiaro
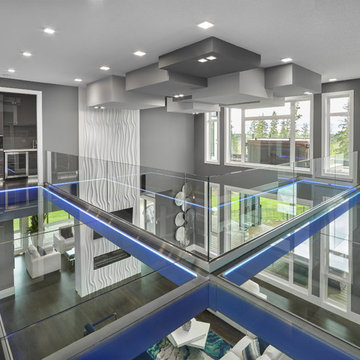
Stunning glass cat walk with Led lighting
Foto di un ampio ingresso o corridoio minimal con pareti grigie, parquet scuro e pavimento marrone
Foto di un ampio ingresso o corridoio minimal con pareti grigie, parquet scuro e pavimento marrone
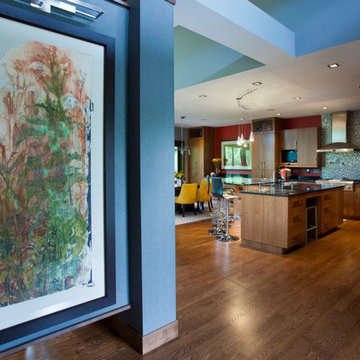
This entry way space was designed specifically to accommoate this large piece by Priscilla Steele.
Photography by John Richards
---
Project by Wiles Design Group. Their Cedar Rapids-based design studio serves the entire Midwest, including Iowa City, Dubuque, Davenport, and Waterloo, as well as North Missouri and St. Louis.
For more about Wiles Design Group, see here: https://wilesdesigngroup.com/
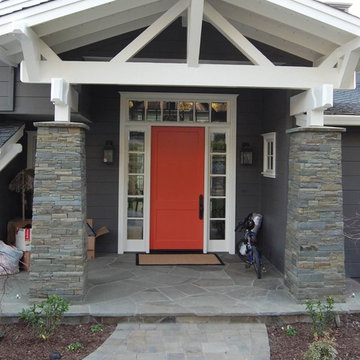
Immagine di una porta d'ingresso tradizionale di medie dimensioni con una porta singola e una porta rossa
369 Foto di ingressi e corridoi grigi
1
