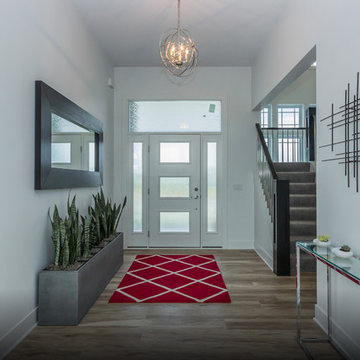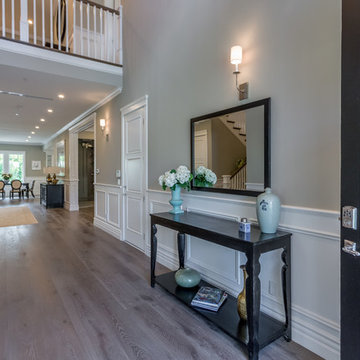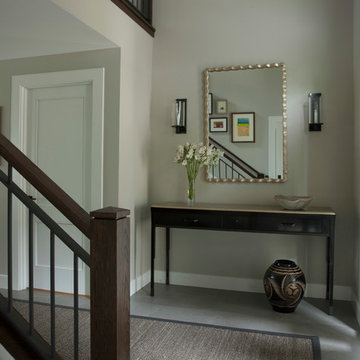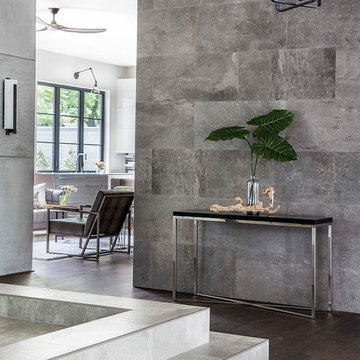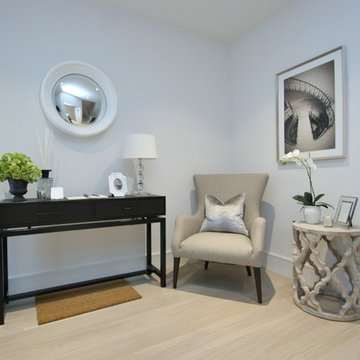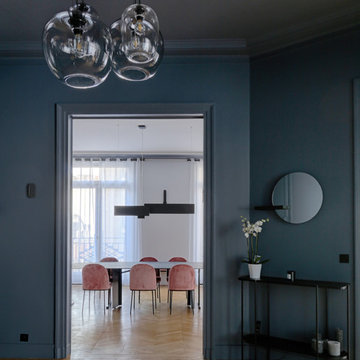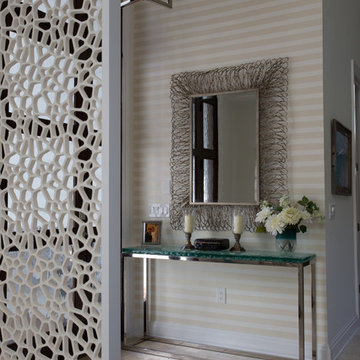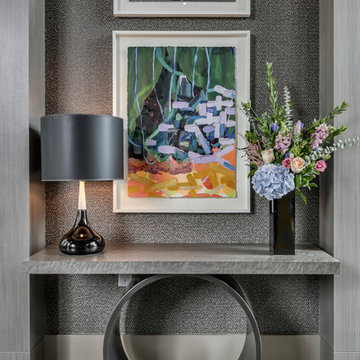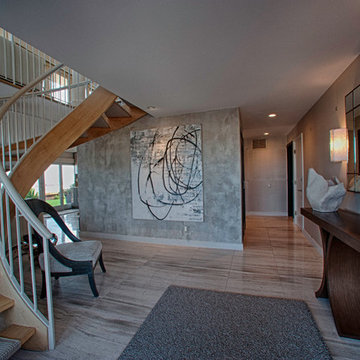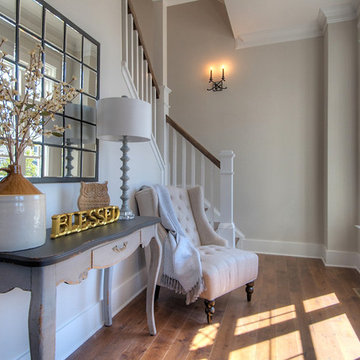366 Foto di ingressi e corridoi grigi
Filtra anche per:
Budget
Ordina per:Popolari oggi
101 - 120 di 366 foto
1 di 3
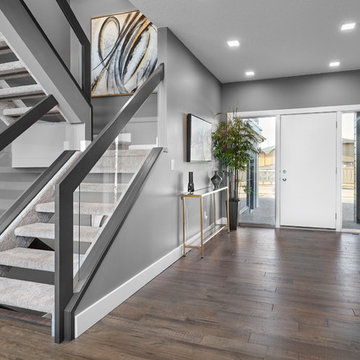
Glass rail, brown engineered hardwood flooring, flush closet doors, open risers, glass rail, led lights
Esempio di un grande ingresso design con pareti grigie, pavimento in legno massello medio, una porta singola, una porta bianca e pavimento marrone
Esempio di un grande ingresso design con pareti grigie, pavimento in legno massello medio, una porta singola, una porta bianca e pavimento marrone
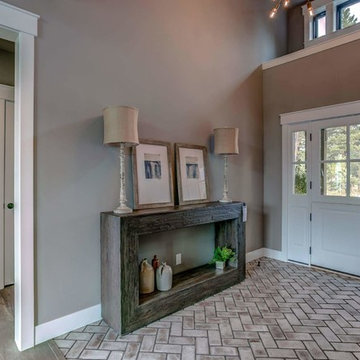
In the entry way, we chose to use a hand molded brick product. It is glazed in a gray and then white washed. We chose to lay it in a herringbone pattern to add visual interest. The interior color is Functional Gray from Sherwin Williams
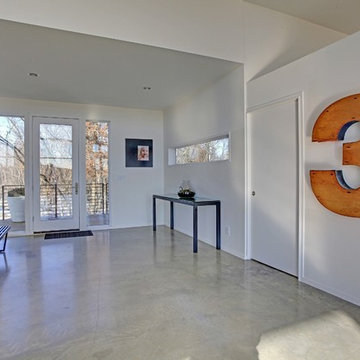
Ben Colvin - Spacecrafting / Architectural Photography
Idee per un ingresso o corridoio moderno con pavimento in cemento e pareti bianche
Idee per un ingresso o corridoio moderno con pavimento in cemento e pareti bianche
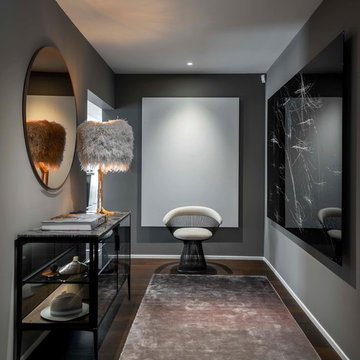
Upscale
Immagine di un ingresso o corridoio design con pareti grigie e parquet scuro
Immagine di un ingresso o corridoio design con pareti grigie e parquet scuro
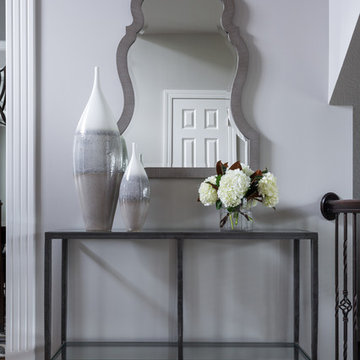
We added a touch of elegance to the entry with a metal and glass console table with a mirror above. The perfect place to greet guests! See all of the Before & After photos and read our design story here: http://www.designconnectioninc.com/main-level-transformation-a-design-connection-inc-featured-project/
Design Connection, Inc. provided: space planning, countertops, tile and stone, light fixtures, custom furniture, painting, hardwood floors and all other installations and as well project management.
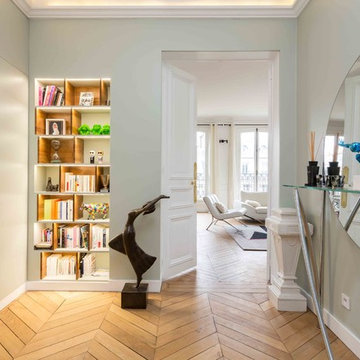
Cette réalisation met en valeur le souci du détail propre à Mon Conseil Habitation. L’agencement des armoires de cuisine a été pensé au millimètre près tandis que la rénovation des boiseries témoigne du savoir-faire de nos artisans. Cet appartement haussmannien a été intégralement repensé afin de rendre l’espace plus fonctionnel.
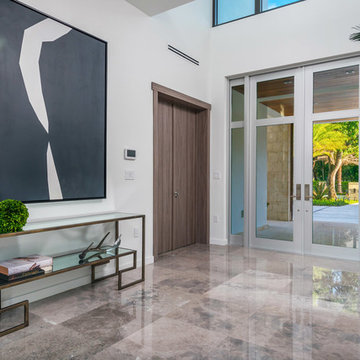
Richard J Novak
Ispirazione per una grande porta d'ingresso minimal con pareti bianche, una porta a due ante, una porta in vetro, pavimento grigio e pavimento con piastrelle in ceramica
Ispirazione per una grande porta d'ingresso minimal con pareti bianche, una porta a due ante, una porta in vetro, pavimento grigio e pavimento con piastrelle in ceramica
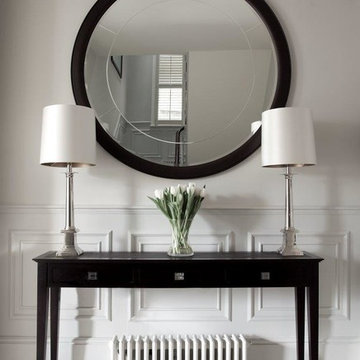
The dark wood feature console table, metal lamps, circular mirror and traditional wall paneling in this entrance hall create a fresh and elegant feel that boasts sophistication and class
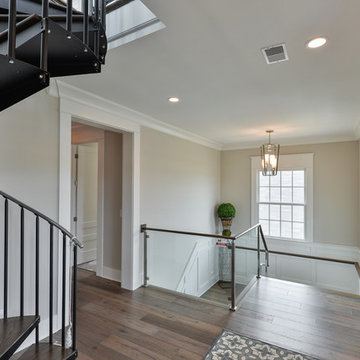
Foto di un ingresso o corridoio classico di medie dimensioni con pareti bianche e parquet scuro
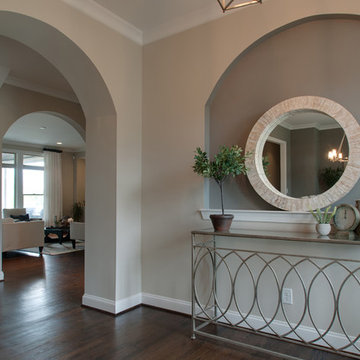
This foyer received a decor refresh to create a space that was cohesive with the deign plan for the remaining of the home. Neutral tones and natural accents were the focus.
366 Foto di ingressi e corridoi grigi
6
