1.238 Foto di ingressi e corridoi grigi
Filtra anche per:
Budget
Ordina per:Popolari oggi
81 - 100 di 1.238 foto
1 di 3

Foto di un ingresso o corridoio chic di medie dimensioni con pareti bianche, pavimento in legno massello medio, pavimento marrone e carta da parati
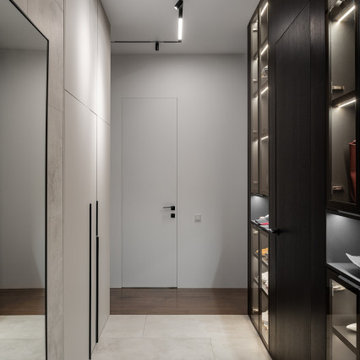
There is some place for storing on both sides of the hallway: on the left, there is a large wardrobe with access hatches to the electrical and low-voltage shields on the back wall. On the right, there are cabinets with glass facades for bags and shoes. We design interiors of homes and apartments worldwide. If you need well-thought and aesthetical interior, submit a request on the website.

Idee per un ingresso o corridoio boho chic di medie dimensioni con pareti bianche, parquet chiaro e pareti in mattoni
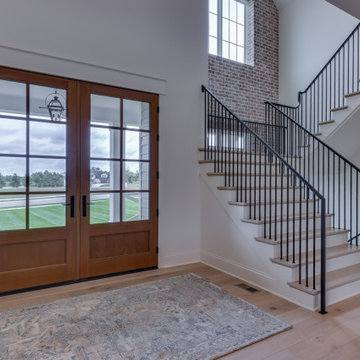
Photos by Mark Myers of Myers Imaging
Esempio di una porta d'ingresso con pareti bianche, parquet chiaro, una porta a due ante e pareti in mattoni
Esempio di una porta d'ingresso con pareti bianche, parquet chiaro, una porta a due ante e pareti in mattoni
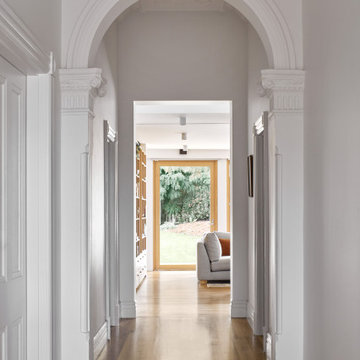
Twin Peaks House is a vibrant extension to a grand Edwardian homestead in Kensington.
Originally built in 1913 for a wealthy family of butchers, when the surrounding landscape was pasture from horizon to horizon, the homestead endured as its acreage was carved up and subdivided into smaller terrace allotments. Our clients discovered the property decades ago during long walks around their neighbourhood, promising themselves that they would buy it should the opportunity ever arise.
Many years later the opportunity did arise, and our clients made the leap. Not long after, they commissioned us to update the home for their family of five. They asked us to replace the pokey rear end of the house, shabbily renovated in the 1980s, with a generous extension that matched the scale of the original home and its voluminous garden.
Our design intervention extends the massing of the original gable-roofed house towards the back garden, accommodating kids’ bedrooms, living areas downstairs and main bedroom suite tucked away upstairs gabled volume to the east earns the project its name, duplicating the main roof pitch at a smaller scale and housing dining, kitchen, laundry and informal entry. This arrangement of rooms supports our clients’ busy lifestyles with zones of communal and individual living, places to be together and places to be alone.
The living area pivots around the kitchen island, positioned carefully to entice our clients' energetic teenaged boys with the aroma of cooking. A sculpted deck runs the length of the garden elevation, facing swimming pool, borrowed landscape and the sun. A first-floor hideout attached to the main bedroom floats above, vertical screening providing prospect and refuge. Neither quite indoors nor out, these spaces act as threshold between both, protected from the rain and flexibly dimensioned for either entertaining or retreat.
Galvanised steel continuously wraps the exterior of the extension, distilling the decorative heritage of the original’s walls, roofs and gables into two cohesive volumes. The masculinity in this form-making is balanced by a light-filled, feminine interior. Its material palette of pale timbers and pastel shades are set against a textured white backdrop, with 2400mm high datum adding a human scale to the raked ceilings. Celebrating the tension between these design moves is a dramatic, top-lit 7m high void that slices through the centre of the house. Another type of threshold, the void bridges the old and the new, the private and the public, the formal and the informal. It acts as a clear spatial marker for each of these transitions and a living relic of the home’s long history.

Idee per un ingresso o corridoio classico con pareti grigie, una porta singola, una porta nera, pavimento multicolore e boiserie

Ispirazione per un grande ingresso stile marino con pareti bianche, pavimento in legno massello medio, una porta singola, una porta in legno scuro, pavimento marrone, soffitto in legno e pareti in perlinato
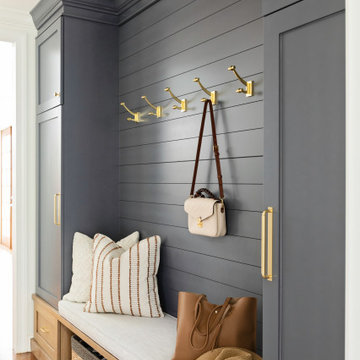
Esempio di un ingresso o corridoio tradizionale di medie dimensioni con pareti bianche, pavimento in legno massello medio, pavimento marrone e pareti in perlinato

Client wanted to have a clean well organized space where family could take shoes off and hang jackets and bags. We designed a perfect mud room space for them.
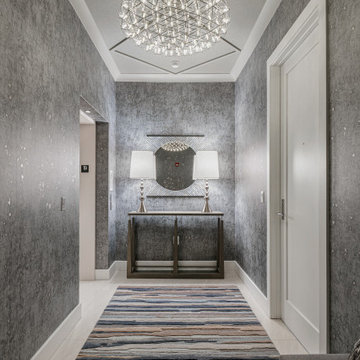
Ispirazione per un ingresso design di medie dimensioni con pareti grigie, pavimento in gres porcellanato, una porta singola, una porta bianca, pavimento beige e carta da parati

Esempio di un grande ingresso con anticamera tradizionale con pareti verdi, pavimento in gres porcellanato, pavimento bianco e carta da parati
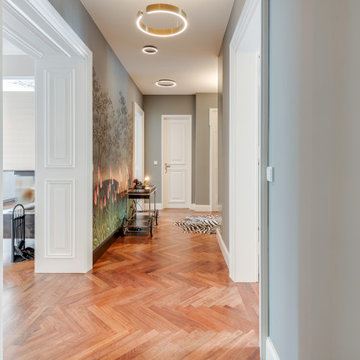
Foto di un ingresso o corridoio minimal con pavimento in legno massello medio e carta da parati

Ispirazione per un ingresso o corridoio bohémian con pareti blu, una porta singola, una porta blu, pavimento multicolore e boiserie
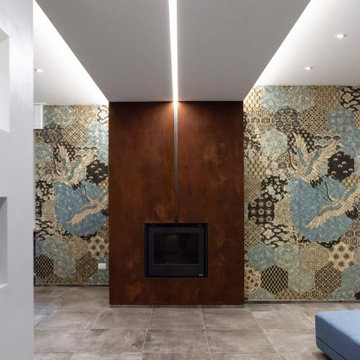
Ristrutturazione completa appartamento da 120mq con carta da parati e camino effetto corten
Ispirazione per un grande ingresso o corridoio design con pavimento grigio, soffitto ribassato, pareti grigie e carta da parati
Ispirazione per un grande ingresso o corridoio design con pavimento grigio, soffitto ribassato, pareti grigie e carta da parati
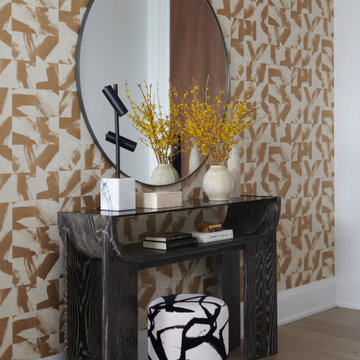
Immagine di un ingresso minimal di medie dimensioni con pareti multicolore, parquet chiaro, una porta singola, una porta in legno scuro, pavimento marrone e carta da parati

Esempio di un grande ingresso con anticamera tradizionale con pareti blu, pavimento in ardesia, una porta singola, una porta nera, pavimento nero e pareti in perlinato

Idee per un grande ingresso o corridoio contemporaneo con una porta in vetro, pareti grigie, parquet scuro, una porta singola, pavimento nero, soffitto a volta e pareti in mattoni

Foto di un ingresso o corridoio moderno con pareti nere, pavimento in cemento, una porta singola, una porta in legno chiaro, pavimento grigio e pareti in mattoni
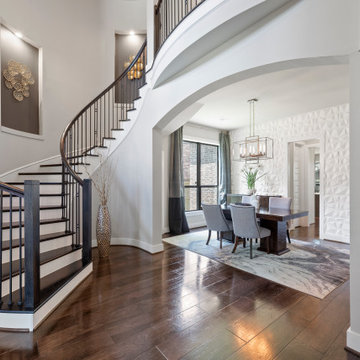
Formal dining is open to the foyer and butlers pantry.
Esempio di un grande ingresso contemporaneo con pareti bianche, parquet scuro e pannellatura
Esempio di un grande ingresso contemporaneo con pareti bianche, parquet scuro e pannellatura
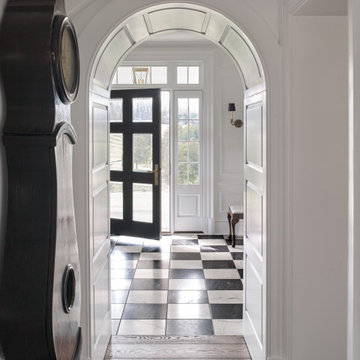
View through arched cased opening into Stair Hall beveled glass front entry door.
Idee per un ingresso o corridoio classico di medie dimensioni con pareti bianche, pavimento in legno massello medio, pavimento marrone e pannellatura
Idee per un ingresso o corridoio classico di medie dimensioni con pareti bianche, pavimento in legno massello medio, pavimento marrone e pannellatura
1.238 Foto di ingressi e corridoi grigi
5