1.245 Foto di ingressi e corridoi grigi
Filtra anche per:
Budget
Ordina per:Popolari oggi
221 - 240 di 1.245 foto
1 di 3
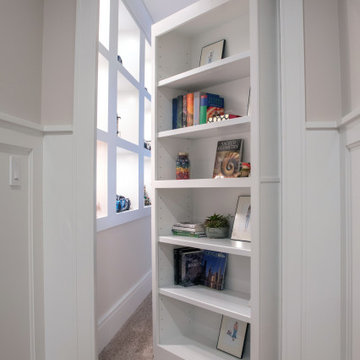
Hall way with hidden door concealed by bookshelves that swing open to a secret room.
Idee per un ingresso o corridoio costiero di medie dimensioni con pareti beige, pavimento in legno massello medio, pavimento marrone e pannellatura
Idee per un ingresso o corridoio costiero di medie dimensioni con pareti beige, pavimento in legno massello medio, pavimento marrone e pannellatura

This 6,000sf luxurious custom new construction 5-bedroom, 4-bath home combines elements of open-concept design with traditional, formal spaces, as well. Tall windows, large openings to the back yard, and clear views from room to room are abundant throughout. The 2-story entry boasts a gently curving stair, and a full view through openings to the glass-clad family room. The back stair is continuous from the basement to the finished 3rd floor / attic recreation room.
The interior is finished with the finest materials and detailing, with crown molding, coffered, tray and barrel vault ceilings, chair rail, arched openings, rounded corners, built-in niches and coves, wide halls, and 12' first floor ceilings with 10' second floor ceilings.
It sits at the end of a cul-de-sac in a wooded neighborhood, surrounded by old growth trees. The homeowners, who hail from Texas, believe that bigger is better, and this house was built to match their dreams. The brick - with stone and cast concrete accent elements - runs the full 3-stories of the home, on all sides. A paver driveway and covered patio are included, along with paver retaining wall carved into the hill, creating a secluded back yard play space for their young children.
Project photography by Kmieick Imagery.
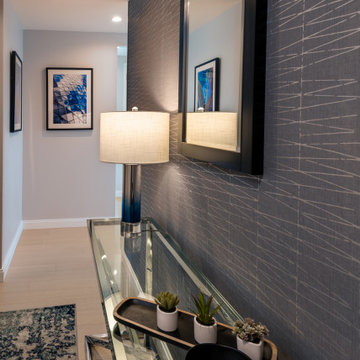
Front entry with strong impact with a geometric patterned wallpaper. Architectural styled artwork and contemporary accessories finish out the space.
Esempio di un piccolo ingresso design con pareti grigie, parquet chiaro, pavimento beige e carta da parati
Esempio di un piccolo ingresso design con pareti grigie, parquet chiaro, pavimento beige e carta da parati
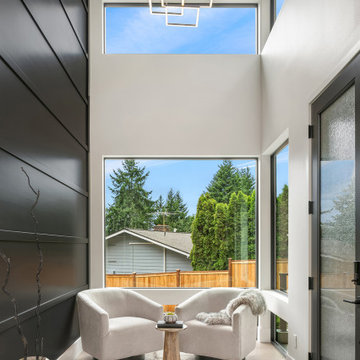
PNW Modern entry way with double height ceiling, black board & batten accent walls and large modern LED chandelier. Kirkland, WA new construction built by Enfort Homes in 2023.
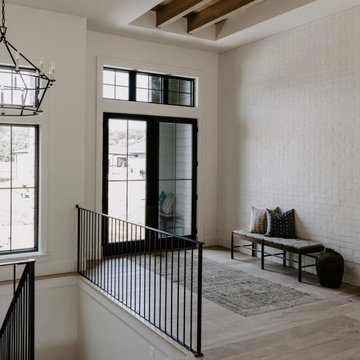
Balboa Oak Hardwood– The Alta Vista Hardwood Flooring is a return to vintage European Design. These beautiful classic and refined floors are crafted out of French White Oak, a premier hardwood species that has been used for everything from flooring to shipbuilding over the centuries due to its stability.
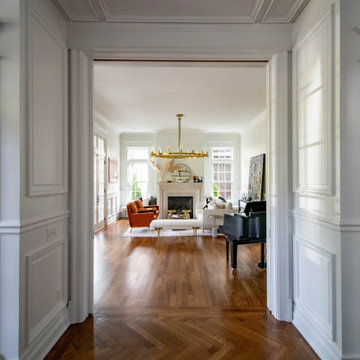
Foto di un ampio ingresso o corridoio classico con pareti bianche, parquet scuro, soffitto a cassettoni e pannellatura
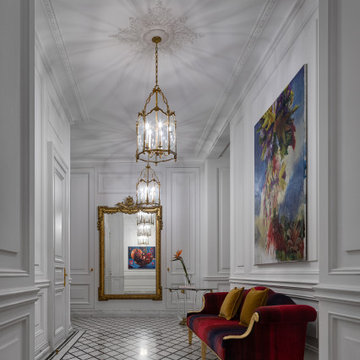
Этот интерьер – переплетение богатого опыта дизайнера, отменного вкуса заказчицы, тонко подобранных антикварных и современных элементов.
Началось все с того, что в студию Юрия Зименко обратилась заказчица, которая точно знала, что хочет получить и была настроена активно участвовать в подборе предметного наполнения. Апартаменты, расположенные в исторической части Киева, требовали незначительной корректировки планировочного решения. И дизайнер легко адаптировал функционал квартиры под сценарий жизни конкретной семьи. Сегодня общая площадь 200 кв. м разделена на гостиную с двумя входами-выходами (на кухню и в коридор), спальню, гардеробную, ванную комнату, детскую с отдельной ванной комнатой и гостевой санузел.
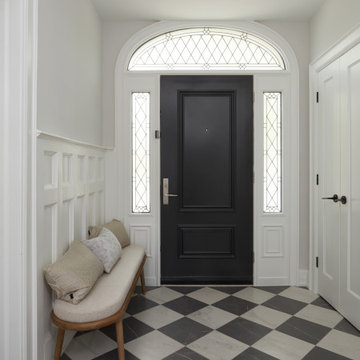
Ispirazione per un ingresso classico di medie dimensioni con pareti bianche, pavimento in gres porcellanato, una porta singola, una porta nera, pavimento grigio e pannellatura
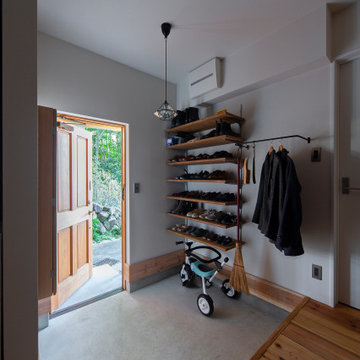
Esempio di un corridoio scandinavo con pareti bianche, pavimento in cemento, una porta singola, una porta in legno bruno, pavimento grigio, soffitto in carta da parati e carta da parati
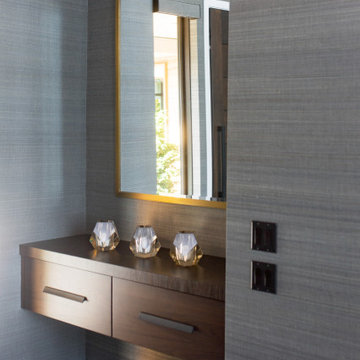
Ispirazione per un ingresso contemporaneo con pareti grigie, pavimento in legno massello medio, pavimento marrone, carta da parati, una porta singola e una porta in legno scuro
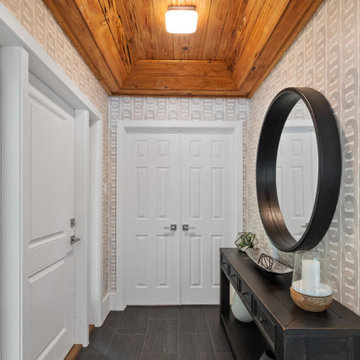
Immagine di un piccolo ingresso boho chic con pareti multicolore, parquet scuro, una porta singola, una porta bianca, pavimento nero, soffitto in legno e carta da parati
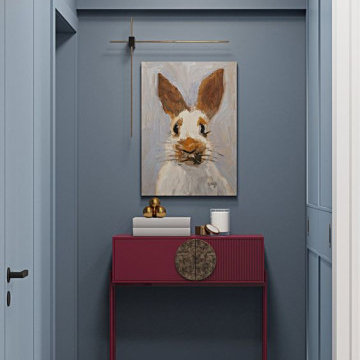
Обыграли прихожую за счет ярких цвет стен,и добавили элементы декора
Foto di un ingresso o corridoio design con pareti blu, pavimento alla veneziana e carta da parati
Foto di un ingresso o corridoio design con pareti blu, pavimento alla veneziana e carta da parati

La création d'une troisième chambre avec verrières permet de bénéficier de la lumière naturelle en second jour et de profiter d'une perspective sur la chambre parentale et le couloir.
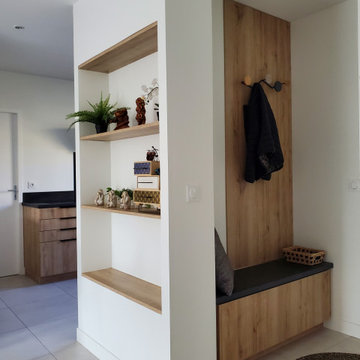
Réaménagement de l'entrée avec meuble sur mesure et bibliothèque.
Esempio di un piccolo ingresso design con una porta singola, una porta bianca, pavimento con piastrelle in ceramica, pavimento grigio e pareti in legno
Esempio di un piccolo ingresso design con una porta singola, una porta bianca, pavimento con piastrelle in ceramica, pavimento grigio e pareti in legno
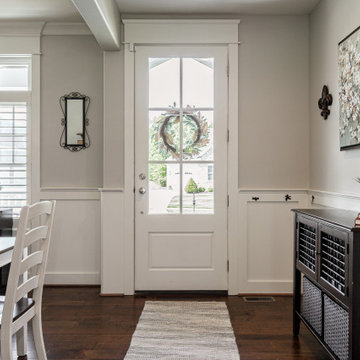
Front foyer
Ispirazione per un ingresso country di medie dimensioni con pareti grigie, pavimento in legno massello medio, una porta singola, una porta bianca, pavimento marrone e boiserie
Ispirazione per un ingresso country di medie dimensioni con pareti grigie, pavimento in legno massello medio, una porta singola, una porta bianca, pavimento marrone e boiserie
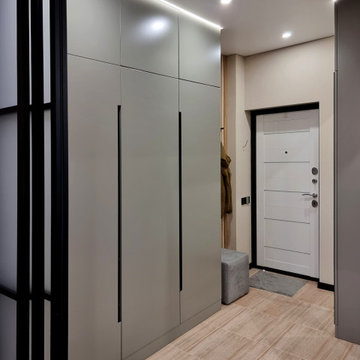
Ispirazione per una piccola porta d'ingresso design con pareti beige, pavimento in gres porcellanato, una porta singola, una porta bianca, pavimento beige e carta da parati
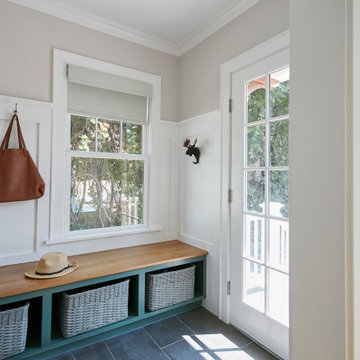
Life has many stages, we move in and life takes over…we may have made some updates or moved into a turn-key house either way… life takes over and suddenly we have lived in the same house for 15, 20 years… even the upgrades made over the years are tired and it is time to either do a total refresh or move on and let someone else give it their touch. This couple decided to stay and make it their forever home, and go to house for gatherings and holidays. Woodharbor Sage cabinets for Clawson Cabinets set the tone. In collaboration with Clawson Architects the nearly whole house renovation is a must see.
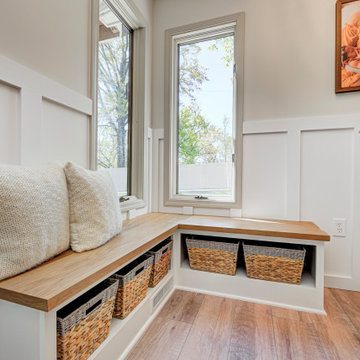
This elegant home remodel created a bright, transitional farmhouse charm, replacing the old, cramped setup with a functional, family-friendly design.
This beautifully designed mudroom was born from a clever space solution for the kitchen. Originally an office, this area became a much-needed mudroom with a new garage entrance. The elegant white and wood theme exudes sophistication, offering ample storage and delightful artwork.
---Project completed by Wendy Langston's Everything Home interior design firm, which serves Carmel, Zionsville, Fishers, Westfield, Noblesville, and Indianapolis.
For more about Everything Home, see here: https://everythinghomedesigns.com/
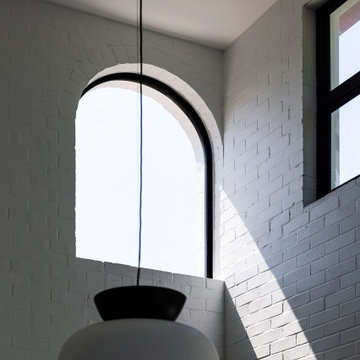
Modern Heritage House
Queenscliff, Sydney. Garigal Country
Architect: RAMA Architects
Build: Liebke Projects
Photo: Simon Whitbread
This project was an alterations and additions to an existing Art Deco Heritage House on Sydney's Northern Beaches. Our aim was to celebrate the honest red brick vernacular of this 5 bedroom home but boldly modernise and open the inside using void spaces, large windows and heavy structural elements to allow an open and flowing living area to the rear. The goal was to create a sense of harmony with the existing heritage elements and the modern interior, whilst also highlighting the distinction of the new from the old. So while we embraced the brick facade in its material and scale, we sought to differentiate the new through the use of colour, scale and form.
(RAMA Architects)
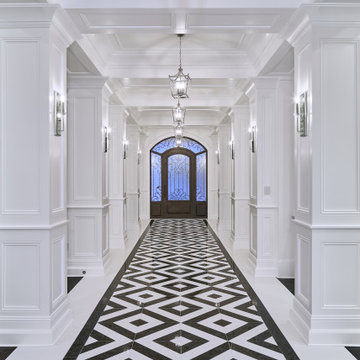
Stunning millwork, custom flooring and lighting, rubber mold wainscoting, coffered ceiling, white lacquer cabinets - over 800 man hours
Immagine di un corridoio chic con pareti bianche, parquet scuro, una porta nera, soffitto a cassettoni e boiserie
Immagine di un corridoio chic con pareti bianche, parquet scuro, una porta nera, soffitto a cassettoni e boiserie
1.245 Foto di ingressi e corridoi grigi
12