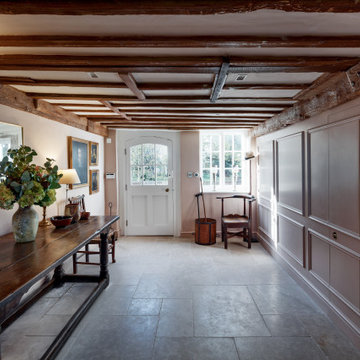1.080 Foto di ingressi e corridoi grigi
Filtra anche per:
Budget
Ordina per:Popolari oggi
41 - 60 di 1.080 foto
1 di 3

Immagine di una grande porta d'ingresso moderna con pareti beige, una porta a pivot, una porta in legno bruno, pavimento in cemento, pavimento grigio, pareti in legno e soffitto a volta

Immagine di un ampio ingresso o corridoio country con pareti bianche, parquet chiaro, pavimento marrone, soffitto ribassato e pannellatura

The entryway's tray ceiling is enhanced with the same wallpaper used on the dining room walls and the corridors. A contemporary polished chrome LED pendant light adds graceful movement and a unique style.
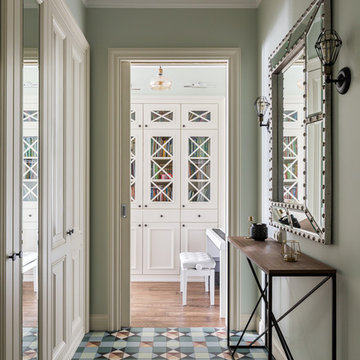
прихожая
Foto di un ingresso o corridoio classico di medie dimensioni con pavimento in gres porcellanato, pavimento multicolore e soffitto a cassettoni
Foto di un ingresso o corridoio classico di medie dimensioni con pavimento in gres porcellanato, pavimento multicolore e soffitto a cassettoni

Cable Railing on Ash Floating Stairs
These Vermont homeowners were looking for a custom stair and railing system that saved space and kept their space open. For the materials, they chose to order two FLIGHT Systems. Their design decisions included a black stringer, colonial gray posts, and Ash treads with a Storm Gray finish. This finished project looks amazing when paired with the white interior and gray stone flooring, and pulls together the open views of the surrounding bay.
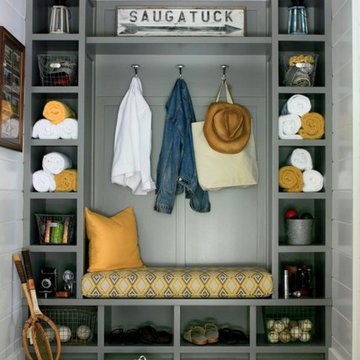
Immagine di un ingresso con anticamera stile marino con pareti bianche, soffitto in perlinato e pareti in perlinato

Front entry walk and custom entry courtyard gate leads to a courtyard bridge and the main two-story entry foyer beyond. Privacy courtyard walls are located on each side of the entry gate. They are clad with Texas Lueders stone and stucco, and capped with standing seam metal roofs. Custom-made ceramic sconce lights and recessed step lights illuminate the way in the evening. Elsewhere, the exterior integrates an Engawa breezeway around the perimeter of the home, connecting it to the surrounding landscaping and other exterior living areas. The Engawa is shaded, along with the exterior wall’s windows and doors, with a continuous wall mounted awning. The deep Kirizuma styled roof gables are supported by steel end-capped wood beams cantilevered from the inside to beyond the roof’s overhangs. Simple materials were used at the roofs to include tiles at the main roof; metal panels at the walkways, awnings and cabana; and stained and painted wood at the soffits and overhangs. Elsewhere, Texas Lueders stone and stucco were used at the exterior walls, courtyard walls and columns.

Foto di un corridoio tradizionale con pareti bianche, parquet scuro, una porta singola, una porta in vetro, pavimento marrone e soffitto a volta

Gold and bold entry way
Tony Soluri Photography
Immagine di un ingresso minimal di medie dimensioni con pareti con effetto metallico, parquet chiaro, una porta nera, pavimento beige, soffitto ribassato e carta da parati
Immagine di un ingresso minimal di medie dimensioni con pareti con effetto metallico, parquet chiaro, una porta nera, pavimento beige, soffitto ribassato e carta da parati

We added this entry bench as a seat to take off and put on shoes as you enter the home. Using a 3 layer paint technique we were able to achieve a distressed paint look.
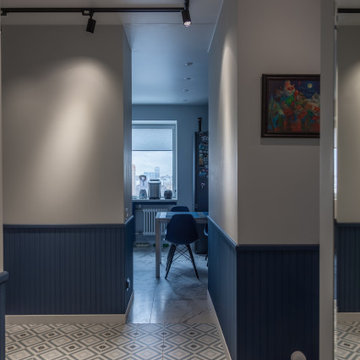
коридор, плитка, картина, картины в интерьере, картины в коридоре, отделка стен, стулья, столовая, узкое помещение, решение для коридора, зонирование
Foto di un piccolo ingresso o corridoio chic con pareti bianche, pavimento con piastrelle in ceramica e pavimento multicolore
Foto di un piccolo ingresso o corridoio chic con pareti bianche, pavimento con piastrelle in ceramica e pavimento multicolore

A happy front door will bring a smile to anyone's face. It's your first impression of what's inside, so don't be shy.
And don't be two faced! Take the color to both the outside and inside so that the happiness permeates...spread the love! We salvaged the original coke bottle glass window and had it sandwiched between two tempered pieced of clear glass for energy efficiency and safety. And here is where you're first introduced to the unique flooring transitions of porcelain tile and cork - seamlessly coming together without the need for those pesky transition strips. The installers thought we had gone a little mad, but the end product proved otherwise. You know as soon as you walk in the door, you're in for some eye candy!
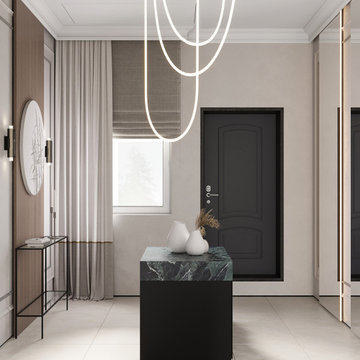
Immagine di un ingresso contemporaneo di medie dimensioni con pareti beige, pavimento in gres porcellanato, una porta singola, una porta nera, pavimento beige, soffitto in carta da parati e pannellatura

The perfect 'mudroom' for bayfront living providing storage in style.
Esempio di un ingresso con anticamera costiero di medie dimensioni con pareti bianche, pavimento in gres porcellanato, pavimento bianco, soffitto in carta da parati e pareti in perlinato
Esempio di un ingresso con anticamera costiero di medie dimensioni con pareti bianche, pavimento in gres porcellanato, pavimento bianco, soffitto in carta da parati e pareti in perlinato

A custom dog grooming station and mudroom. Photography by Aaron Usher III.
Ispirazione per un grande ingresso con anticamera chic con pareti grigie, pavimento in ardesia, pavimento grigio e soffitto a volta
Ispirazione per un grande ingresso con anticamera chic con pareti grigie, pavimento in ardesia, pavimento grigio e soffitto a volta

Our clients wanted to replace an existing suburban home with a modern house at the same Lexington address where they had lived for years. The structure the clients envisioned would complement their lives and integrate the interior of the home with the natural environment of their generous property. The sleek, angular home is still a respectful neighbor, especially in the evening, when warm light emanates from the expansive transparencies used to open the house to its surroundings. The home re-envisions the suburban neighborhood in which it stands, balancing relationship to the neighborhood with an updated aesthetic.
The floor plan is arranged in a “T” shape which includes a two-story wing consisting of individual studies and bedrooms and a single-story common area. The two-story section is arranged with great fluidity between interior and exterior spaces and features generous exterior balconies. A staircase beautifully encased in glass stands as the linchpin between the two areas. The spacious, single-story common area extends from the stairwell and includes a living room and kitchen. A recessed wooden ceiling defines the living room area within the open plan space.
Separating common from private spaces has served our clients well. As luck would have it, construction on the house was just finishing up as we entered the Covid lockdown of 2020. Since the studies in the two-story wing were physically and acoustically separate, zoom calls for work could carry on uninterrupted while life happened in the kitchen and living room spaces. The expansive panes of glass, outdoor balconies, and a broad deck along the living room provided our clients with a structured sense of continuity in their lives without compromising their commitment to aesthetically smart and beautiful design.

Blue and white mudroom with light wood accents.
Foto di un grande ingresso con anticamera costiero con pareti blu, pavimento con piastrelle in ceramica, pavimento grigio, soffitto a volta e pareti in perlinato
Foto di un grande ingresso con anticamera costiero con pareti blu, pavimento con piastrelle in ceramica, pavimento grigio, soffitto a volta e pareti in perlinato

Ispirazione per un piccolo corridoio country con pareti grigie, una porta singola, una porta bianca, pavimento marrone, pavimento in terracotta, soffitto in carta da parati e carta da parati
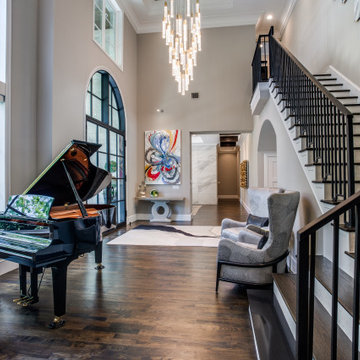
Esempio di un ampio ingresso tradizionale con pareti grigie, pavimento in legno massello medio, una porta a due ante, una porta nera, pavimento marrone e soffitto ribassato
1.080 Foto di ingressi e corridoi grigi
3
