1.086 Foto di ingressi e corridoi grigi
Filtra anche per:
Budget
Ordina per:Popolari oggi
221 - 240 di 1.086 foto
1 di 3
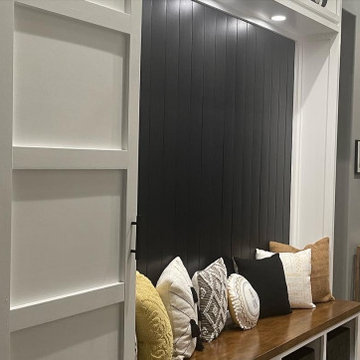
Custom foyer built-in unit with storage, seating, layered lighting, etc.
Esempio di un grande ingresso con pareti grigie, pavimento con piastrelle in ceramica, una porta singola, una porta nera, pavimento multicolore, soffitto a volta e pannellatura
Esempio di un grande ingresso con pareti grigie, pavimento con piastrelle in ceramica, una porta singola, una porta nera, pavimento multicolore, soffitto a volta e pannellatura

We had so much fun decorating this space. No detail was too small for Nicole and she understood it would not be completed with every detail for a couple of years, but also that taking her time to fill her home with items of quality that reflected her taste and her families needs were the most important issues. As you can see, her family has settled in.
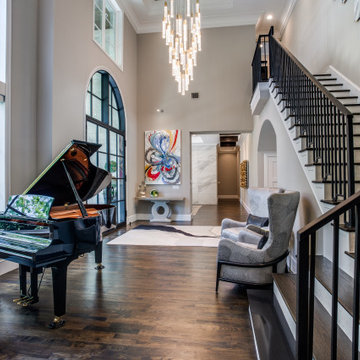
Esempio di un ampio ingresso tradizionale con pareti grigie, pavimento in legno massello medio, una porta a due ante, una porta nera, pavimento marrone e soffitto ribassato
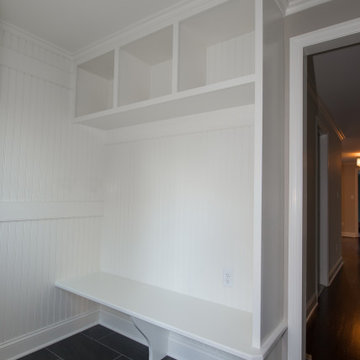
Immagine di un piccolo ingresso con anticamera country con pareti bianche, pavimento con piastrelle in ceramica, pavimento nero, soffitto ribassato e pannellatura
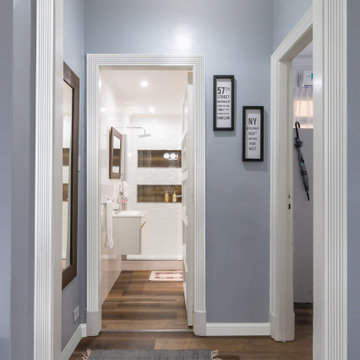
Add in accents that are prominent in your home. This baseboard and casing tie in your traditional style and helps to take on a more modern twist for a lasting design.
Baseboard: 311MUL-4
Casing: 158MUL-4

Gold and bold entry way
Tony Soluri Photography
Immagine di un ingresso minimal di medie dimensioni con pareti con effetto metallico, parquet chiaro, una porta nera, pavimento beige, soffitto ribassato e carta da parati
Immagine di un ingresso minimal di medie dimensioni con pareti con effetto metallico, parquet chiaro, una porta nera, pavimento beige, soffitto ribassato e carta da parati
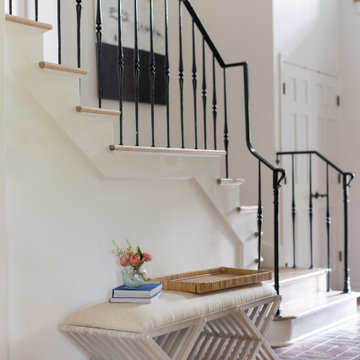
Ispirazione per un ingresso con una porta singola, pareti bianche, parquet chiaro, una porta nera, pavimento marrone e travi a vista
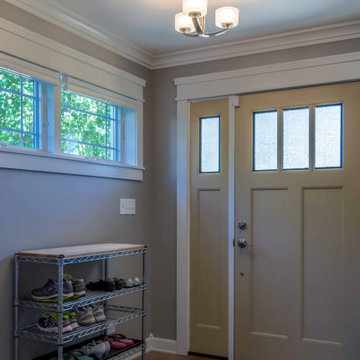
Ispirazione per un ingresso con anticamera classico di medie dimensioni con pareti grigie, pavimento con piastrelle in ceramica, una porta singola, una porta marrone, pavimento marrone, soffitto in carta da parati e boiserie
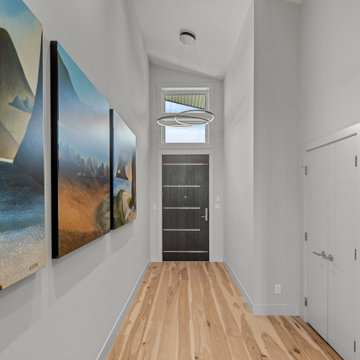
The Quamichan Net Zero Home is the Cowichan Valley’s first officially labelled Net Zero Home. Designed by award-winning Hoyt Design Co., it is located on the shores of Quamichan Lake in Duncan. It features 3,397 sq. ft. of living space over 2 levels. The design had to be carefully crafted to fit between two existing homes on a tight subdivision lot. But it captures the views of the lake beautifully through the large triple pane windows.
This custom home has 3 bedrooms, 3.5 bathrooms, a fitness room, and a large workshop. The home also includes a 474 sq. ft. garage and two levels of decking at the rear.
Recently, Quamichan Net Zero won a Gold Award for Best Single Family Detached Home $1 – 1.2 Million in the Victoria Residential Builders' Association's CARE Awards.
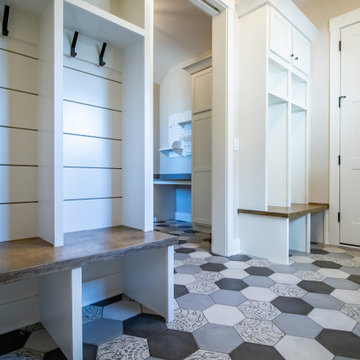
Front door entry with custom built in lockers and bench, beautiful hexagon tiles.
Immagine di un'ampia porta d'ingresso classica con pareti beige, pavimento con piastrelle in ceramica, una porta singola, una porta in legno scuro e pavimento multicolore
Immagine di un'ampia porta d'ingresso classica con pareti beige, pavimento con piastrelle in ceramica, una porta singola, una porta in legno scuro e pavimento multicolore
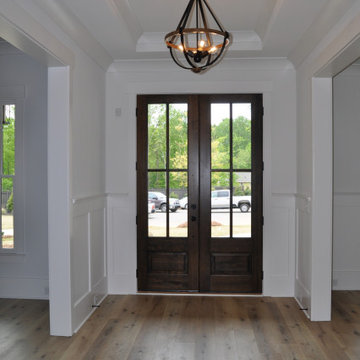
Immagine di una porta d'ingresso country di medie dimensioni con pareti bianche, pavimento in legno massello medio, una porta a due ante, una porta in legno scuro, pavimento marrone e soffitto ribassato

The space coming into a home off the garage has always been a catch all. The AJMB carved out a large enough area to store all the "catch-all-things" - shoes, gloves, hats, bags, etc. The brick style tile, cubbies and closed storage create the space this family needed.
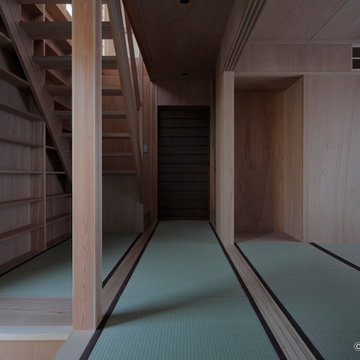
Ispirazione per un ingresso o corridoio con pareti marroni, pavimento verde e soffitto in legno
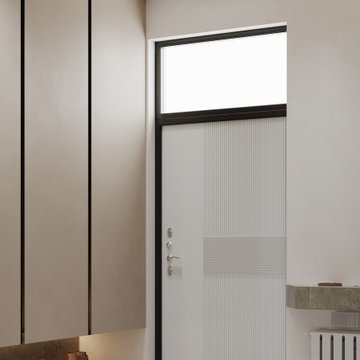
Foto di un ingresso con anticamera design di medie dimensioni con pavimento in gres porcellanato, una porta singola, una porta bianca, pavimento grigio, soffitto in carta da parati, carta da parati e pareti bianche

With such breathtaking interior design, this entryway doesn't need much to make a statement. The bold black door and exposed beams create a sense of depth in the already beautiful space.
Budget analysis and project development by: May Construction
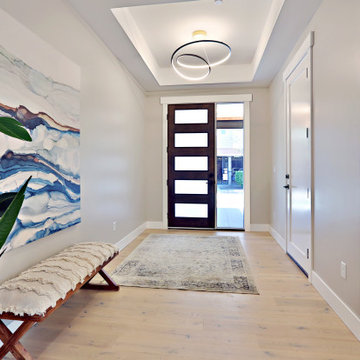
For those seeking an urban lifestyle in the suburbs, this is a must see! Brand new detached single family homes with main and upper levels showcasing gorgeous panoramic mountain views. Incredibly efficient, open concept living with bold design trendwatchers are sure to embrace. Bright & airy spaces include an entertainers kitchen with cool eclectic accents & large great room provides space to dine & entertain with huge windows capturing spectacular views. Resort inspired master suite with divine bathroom & private balcony. Lower-level bonus room has attached full bathroom & wet bar - 4th bedroom or space to run an in-home business, which is permitted by zoning. No HOA & a prime location just 2 blocks from savory dining & fun entertainment!
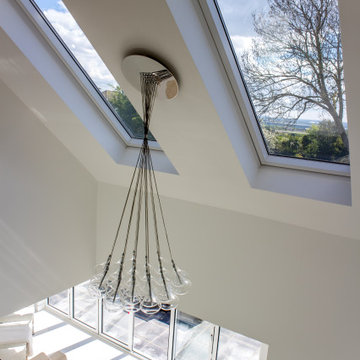
Esempio di un ingresso o corridoio minimal di medie dimensioni con pareti bianche, pavimento in gres porcellanato, pavimento bianco e soffitto a volta
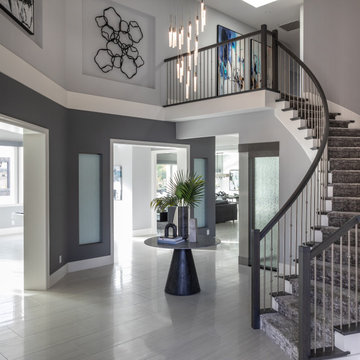
MSK Design Build, Walnut Creek, California, 2022 Regional CotY Award Winner, Residential Interior Over $500,000
Foto di un grande ingresso design con pareti grigie, pavimento con piastrelle in ceramica, pavimento beige e soffitto a volta
Foto di un grande ingresso design con pareti grigie, pavimento con piastrelle in ceramica, pavimento beige e soffitto a volta
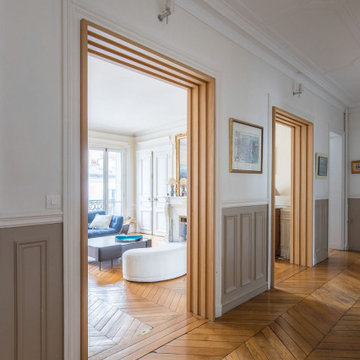
Ispirazione per un grande ingresso classico con pareti beige, parquet chiaro, una porta a due ante, una porta bianca, pavimento beige, soffitto a cassettoni e boiserie
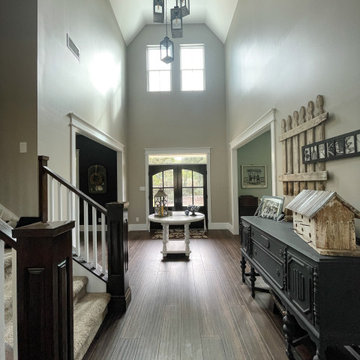
This entry way is floored with walnut colored bamboo and alder wood double doors. The ceiling is a double volume cathedral style ceiling. Doors and room entries are styled with a mission style finish.
1.086 Foto di ingressi e corridoi grigi
12