9.128 Foto di ingressi e corridoi grigi di medie dimensioni
Filtra anche per:
Budget
Ordina per:Popolari oggi
101 - 120 di 9.128 foto
1 di 3
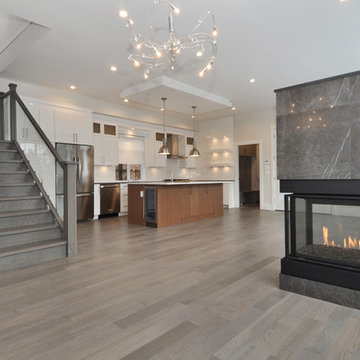
Esempio di un ingresso minimalista di medie dimensioni con pareti bianche, pavimento in legno massello medio e pavimento marrone
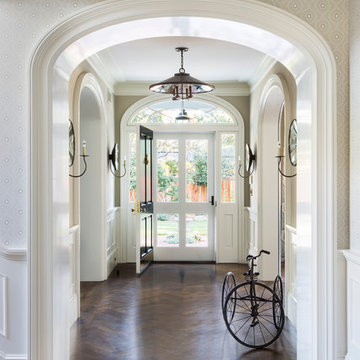
Idee per una porta d'ingresso chic di medie dimensioni con pareti beige, parquet scuro, una porta singola, una porta bianca e pavimento marrone
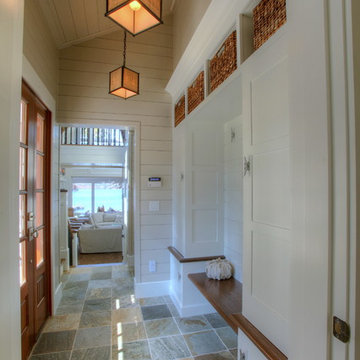
Esempio di un ingresso con anticamera stile marinaro di medie dimensioni con pareti beige, pavimento con piastrelle in ceramica, una porta a due ante e una porta in legno scuro
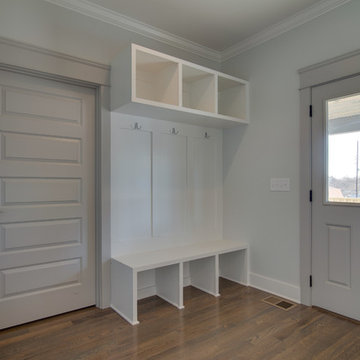
Interior Designer: Marilyn Kimberly
Builder/Developer: Twin Team Properties/Craftsman Builders
Foto di un ingresso con anticamera american style di medie dimensioni con pareti grigie, pavimento in legno massello medio, una porta singola e una porta grigia
Foto di un ingresso con anticamera american style di medie dimensioni con pareti grigie, pavimento in legno massello medio, una porta singola e una porta grigia
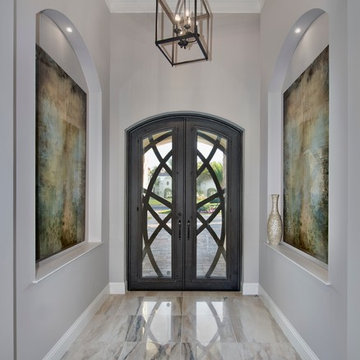
Immagine di un corridoio mediterraneo di medie dimensioni con pareti beige, una porta a due ante, una porta in vetro e pavimento multicolore
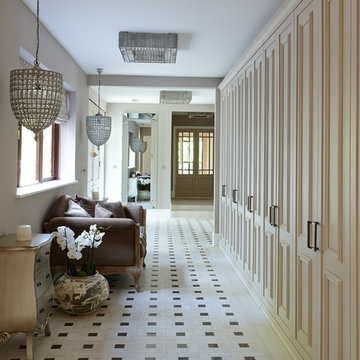
This area was originally the kitchen but the space has been re-designed to create a wide corridor between the rear and front entrances of the house. Made to measure matt lacquered wood cupboards, painted in light taupe create a complete wall of valuable storage. Good lighting is key in these busy transitional areas so both decorative pendant and ceiling lamps have been specified to create a soft effect. Floors are white-washed, textured wood effect ceramic tiles with Emperador marble effect inserts. The mirror has been carefully positioned to reflect light. All the furniture is bespoke and available from Keir Townsend.
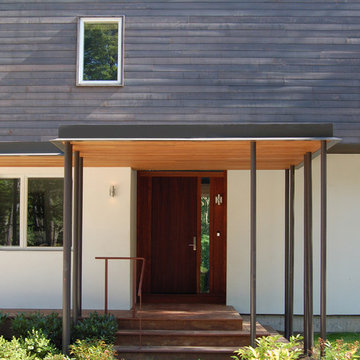
Foto di una porta d'ingresso contemporanea di medie dimensioni con una porta singola e una porta in legno scuro
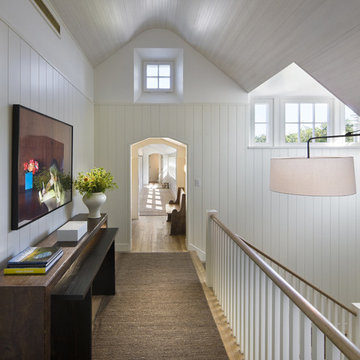
Peter Aaron
Esempio di un ingresso o corridoio stile marinaro di medie dimensioni con pareti bianche e pavimento in legno massello medio
Esempio di un ingresso o corridoio stile marinaro di medie dimensioni con pareti bianche e pavimento in legno massello medio
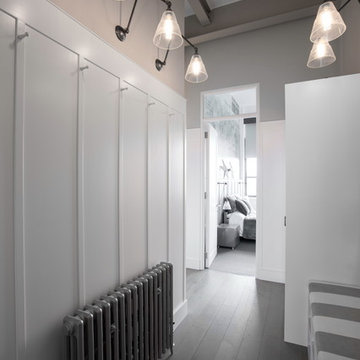
The brief for this project involved completely re configuring the space inside this industrial warehouse style apartment in Chiswick to form a one bedroomed/ two bathroomed space with an office mezzanine level. The client wanted a look that had a clean lined contemporary feel, but with warmth, texture and industrial styling. The space features a colour palette of dark grey, white and neutral tones with a bespoke kitchen designed by us, and also a bespoke mural on the master bedroom wall.
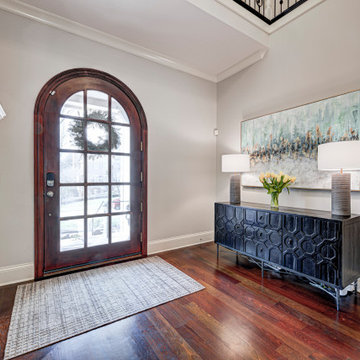
Our Carmel (Indiana) design-build studio transformed this dated home into a vibrant, cheerful space using custom furniture and thoughtful decor. A beautiful console table and artwork were added to the entryway to set the tone for the rest of the house. We updated all the furnishings in the living space, creating a bright, comfortable, and welcoming atmosphere. The dining room was given a sophisticated look with elegant wallpaper and statement lighting, which added the perfect finishing touch.
---
Project completed by Wendy Langston's Everything Home interior design firm, which serves Carmel, Zionsville, Fishers, Westfield, Noblesville, and Indianapolis.
For more about Everything Home, see here: https://everythinghomedesigns.com/
To learn more about this project, see here:
https://everythinghomedesigns.com/portfolio/zionsville-indiana-elegant-home
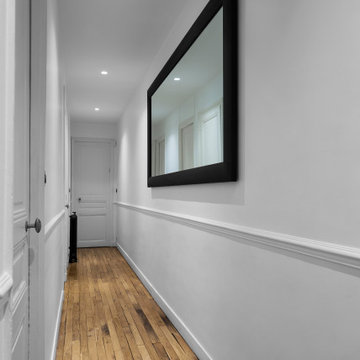
Foto di un ingresso o corridoio classico di medie dimensioni con pareti bianche, parquet chiaro e pavimento marrone

GALAXY-Polished Concrete Floor in Semi Gloss sheen finish with Full Stone exposure revealing the customized selection of pebbles & stones within the 32 MPa concrete slab. Customizing your concrete is done prior to pouring concrete with Pre Mix Concrete supplier
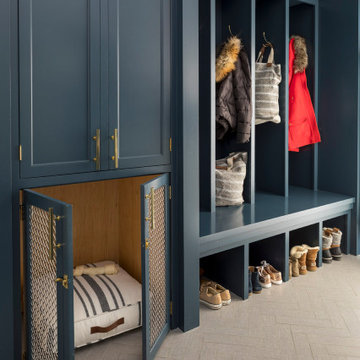
Martha O'Hara Interiors, Interior Design & Photo Styling | John Kraemer & Sons, Builder | Troy Thies, Photography Please Note: All “related,” “similar,” and “sponsored” products tagged or listed by Houzz are not actual products pictured. They have not been approved by Martha O’Hara Interiors nor any of the professionals credited. For information about our work, please contact design@oharainteriors.com.
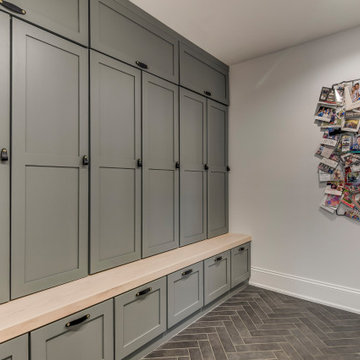
Custom Drop Zone Painted with Natural Maple Top
Esempio di un ingresso o corridoio american style di medie dimensioni con pareti bianche, pavimento con piastrelle in ceramica e pavimento grigio
Esempio di un ingresso o corridoio american style di medie dimensioni con pareti bianche, pavimento con piastrelle in ceramica e pavimento grigio
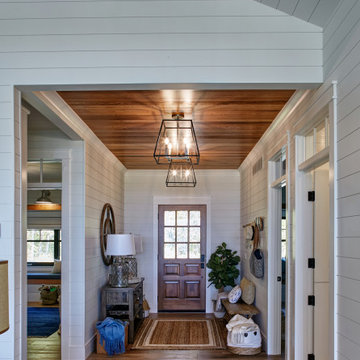
Ispirazione per un ingresso stile marinaro di medie dimensioni con pareti bianche, parquet chiaro, una porta singola, una porta in legno scuro e pavimento multicolore
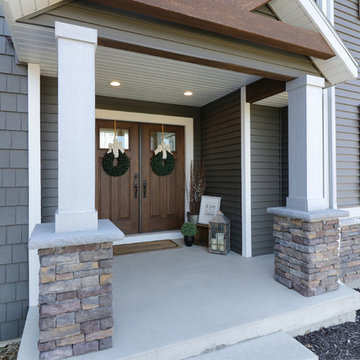
Idee per una porta d'ingresso chic di medie dimensioni con pareti grigie, una porta a due ante e una porta in legno scuro
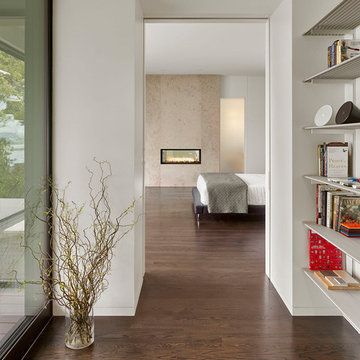
Cesar Rubio Photography
Ispirazione per un ingresso o corridoio contemporaneo di medie dimensioni con pareti bianche, parquet scuro e pavimento marrone
Ispirazione per un ingresso o corridoio contemporaneo di medie dimensioni con pareti bianche, parquet scuro e pavimento marrone
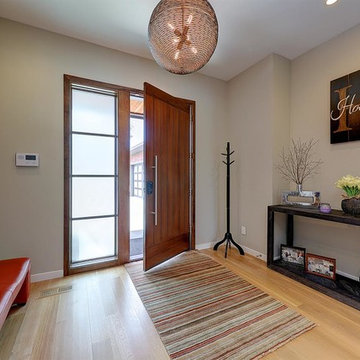
Ispirazione per una porta d'ingresso minimalista di medie dimensioni con pareti grigie, parquet chiaro, una porta a pivot, una porta arancione e pavimento beige

Фото: Сергей Красюк
Immagine di una porta d'ingresso minimal di medie dimensioni con pareti viola, pavimento con piastrelle in ceramica, pavimento grigio, una porta singola e una porta in legno chiaro
Immagine di una porta d'ingresso minimal di medie dimensioni con pareti viola, pavimento con piastrelle in ceramica, pavimento grigio, una porta singola e una porta in legno chiaro
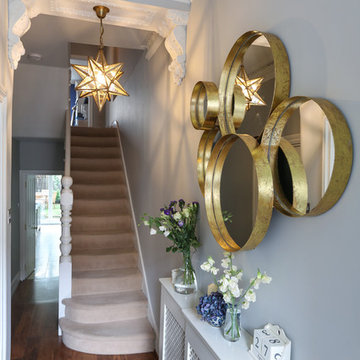
Alex Maguire Photography
Foto di un ingresso o corridoio chic di medie dimensioni con pareti blu, parquet scuro e pavimento marrone
Foto di un ingresso o corridoio chic di medie dimensioni con pareti blu, parquet scuro e pavimento marrone
9.128 Foto di ingressi e corridoi grigi di medie dimensioni
6