297 Foto di ingressi e corridoi grigi con una porta in metallo
Filtra anche per:
Budget
Ordina per:Popolari oggi
61 - 80 di 297 foto
1 di 3
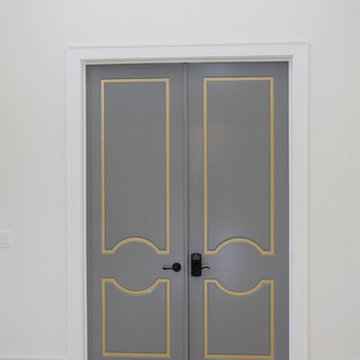
This modern mansion has a grand entrance indeed. To the right is a glorious 3 story stairway with custom iron and glass stair rail. The dining room has dramatic black and gold metallic accents. To the left is a home office, entrance to main level master suite and living area with SW0077 Classic French Gray fireplace wall highlighted with golden glitter hand applied by an artist. Light golden crema marfil stone tile floors, columns and fireplace surround add warmth. The chandelier is surrounded by intricate ceiling details. Just around the corner from the elevator we find the kitchen with large island, eating area and sun room. The SW 7012 Creamy walls and SW 7008 Alabaster trim and ceilings calm the beautiful home.
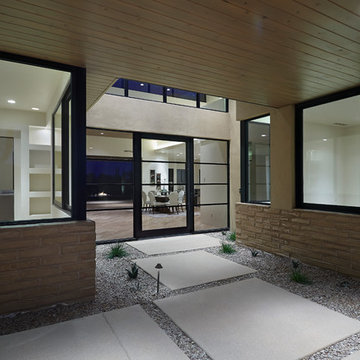
Western window glass pivot entry door with matching side lites and wood paneled cover.
Esempio di una porta d'ingresso minimal di medie dimensioni con pareti beige, pavimento in travertino, una porta a pivot e una porta in metallo
Esempio di una porta d'ingresso minimal di medie dimensioni con pareti beige, pavimento in travertino, una porta a pivot e una porta in metallo
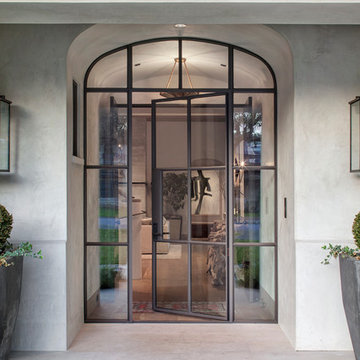
Thomas McConnell Photography | Ryan Street & Associates | Michael Deane Homes | Studio Seiders Design
Idee per una grande porta d'ingresso mediterranea con pareti beige, una porta singola e una porta in metallo
Idee per una grande porta d'ingresso mediterranea con pareti beige, una porta singola e una porta in metallo
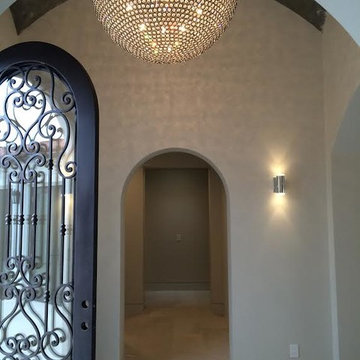
Foto di un grande ingresso tradizionale con pareti beige, una porta singola e una porta in metallo
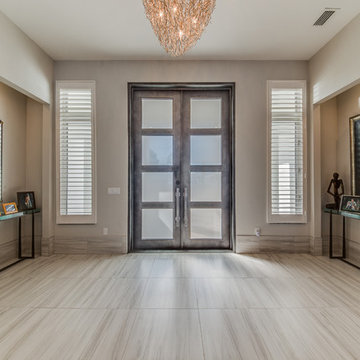
Ispirazione per una grande porta d'ingresso minimal con pavimento in gres porcellanato, una porta a due ante, una porta in metallo e pavimento grigio
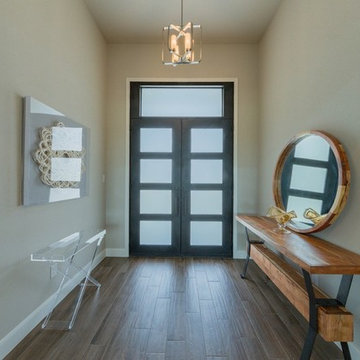
VLONE Collection Line Double Iron Door with transom upgraded to satin/frosted glass. Featured in a model home. All of our products are handmade manufactured using first class metal.
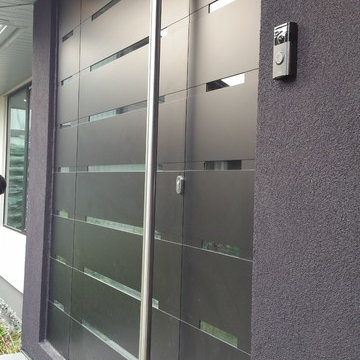
Close up of large front entry door from outside, side view.
Foto di una porta d'ingresso moderna di medie dimensioni con pareti bianche, pavimento con piastrelle in ceramica, una porta singola, una porta in metallo e pavimento grigio
Foto di una porta d'ingresso moderna di medie dimensioni con pareti bianche, pavimento con piastrelle in ceramica, una porta singola, una porta in metallo e pavimento grigio
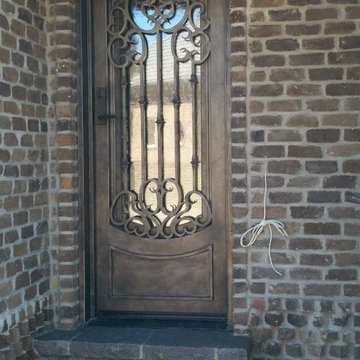
VisionMakers Intl
Idee per una piccola porta d'ingresso minimal con una porta singola e una porta in metallo
Idee per una piccola porta d'ingresso minimal con una porta singola e una porta in metallo
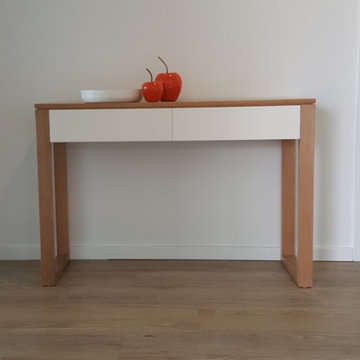
Front entrance of Scandinavian Beach feel family home.
Sharp Design Solutions
Ispirazione per una piccola porta d'ingresso nordica con pareti grigie, pavimento in legno massello medio, una porta a due ante e una porta in metallo
Ispirazione per una piccola porta d'ingresso nordica con pareti grigie, pavimento in legno massello medio, una porta a due ante e una porta in metallo
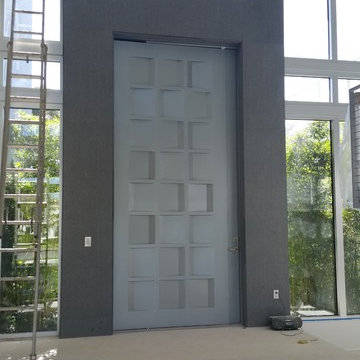
6 ½ ft Wide and 19ft High that meets the standards of Miami Dade County for pressure, wind loads and impact.
Manufactured in galvanized steel for door main structure and design cover.
Finish with electrostatic paint and stainless steel threshold.
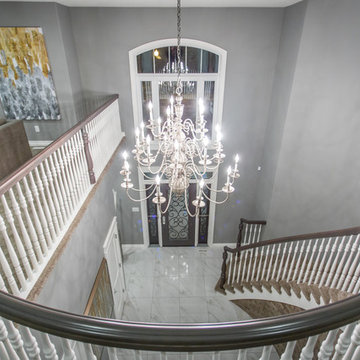
Esempio di un ingresso moderno di medie dimensioni con pareti grigie, pavimento in marmo, una porta singola e una porta in metallo
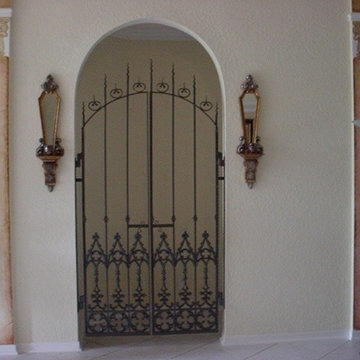
Esempio di una grande porta d'ingresso con pareti beige, una porta singola e una porta in metallo
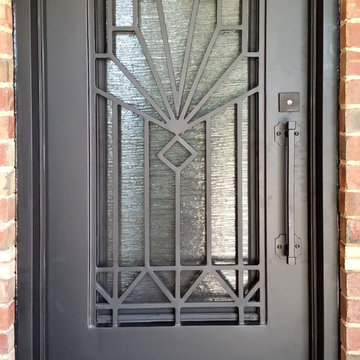
Art deco style door featuring horizontal rain glass. All our doors are made using 16mm x 16mm iron scroll work and 18mm double glazed opening glass panels with removal flyscreens
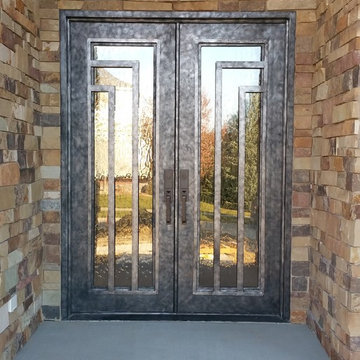
Esempio di una grande porta d'ingresso con una porta a due ante e una porta in metallo
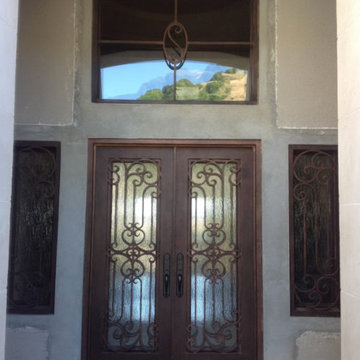
Immagine di una porta d'ingresso classica di medie dimensioni con pareti beige, pavimento in pietra calcarea, una porta a due ante, una porta in metallo e pavimento beige
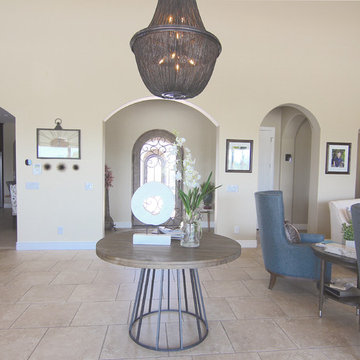
Foto di una porta d'ingresso chic con pareti beige, pavimento in pietra calcarea, una porta a pivot, una porta in metallo e pavimento beige
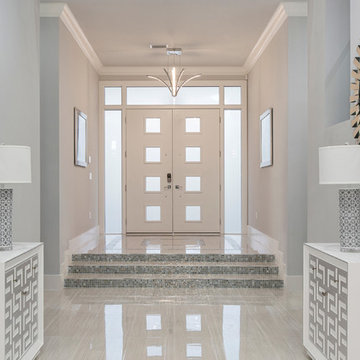
Immagine di un grande ingresso minimal con pareti grigie, pavimento in gres porcellanato, una porta a due ante e una porta in metallo
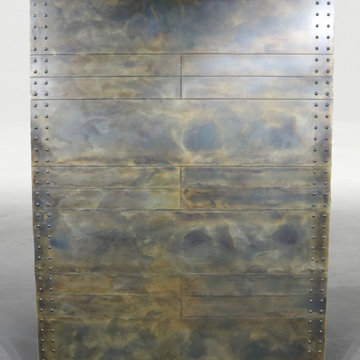
This riveted modern industrial door with custom blue bronze patina could be used in a variety of door systems such as a pocket door, pivot door, barn door or standard swinging door. Add a custom pull as well to complete your door system.
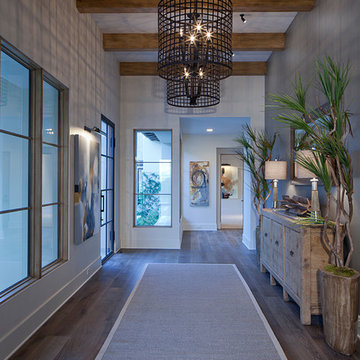
Entry to Custom Home. Antique Asian Chest and "waterwheel" accessory. Concrete and stainless lamps. Great large scale wrought iron lighting and textured grass area rug. Grey accent wall. George Gutenberg Photography
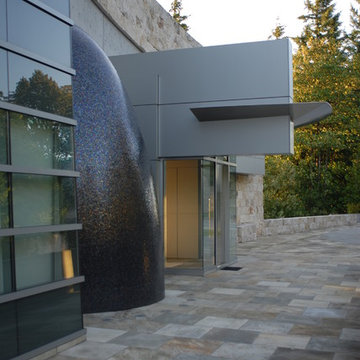
The Lakota Residence occupies a spectacular 10-acre site in the hills above northwest Portland, Oregon. The residence consists of a main house of nearly 10,000 sf and a caretakers cottage/guest house of 1,200 sf over a shop/garage. Both have been sited to capture the four mountain Cascade panorama plus views to the city and the Columbia River gorge while maintaining an internal privacy. The buildings are set in a highly manicured and refined immediate site set within a largely forested environment complete with a variety of wildlife.
Successful business people, the owners desired an elegant but "edgey" retreat that would accommodate an active social life while still functional as "mission control" for their construction materials business. There are days at a time when business is conducted from Lakota. The three-level main house has been benched into an edge of the site. Entry to the middle or main floor occurs from the south with the entry framing distant views to Mt. St. Helens and Mt. Rainier. Conceived as a ruin upon which a modernist house has been built, the radiused and largely opaque stone wall anchors a transparent steel and glass north elevation that consumes the view. Recreational spaces and garage occupy the lower floor while the upper houses sleeping areas at the west end and office functions to the east.
Obsessive with their concern for detail, the owners were involved daily on site during the construction process. Much of the interiors were sketched on site and mocked up at full scale to test formal concepts. Eight years from site selection to move in, the Lakota Residence is a project of the old school process.
297 Foto di ingressi e corridoi grigi con una porta in metallo
4