2.768 Foto di ingressi e corridoi grigi con una porta bianca
Filtra anche per:
Budget
Ordina per:Popolari oggi
141 - 160 di 2.768 foto
1 di 3
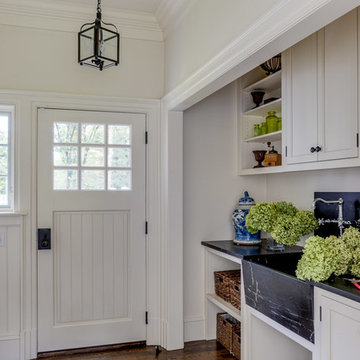
Greg Premru
Esempio di un ingresso con anticamera country di medie dimensioni con pareti bianche, pavimento in legno massello medio, una porta singola, una porta bianca e pavimento marrone
Esempio di un ingresso con anticamera country di medie dimensioni con pareti bianche, pavimento in legno massello medio, una porta singola, una porta bianca e pavimento marrone

Immagine di un ampio ingresso tradizionale con pareti bianche, una porta singola, una porta bianca, parquet scuro e pavimento multicolore
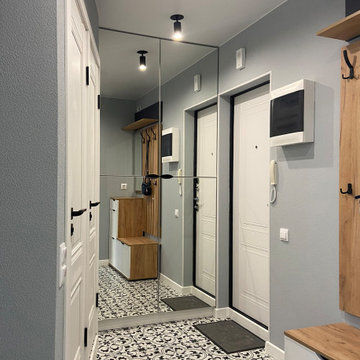
Idee per una porta d'ingresso contemporanea con pareti grigie, pavimento con piastrelle in ceramica, una porta singola e una porta bianca

Immagine di un corridoio chic di medie dimensioni con pareti bianche, parquet scuro, una porta singola, una porta bianca e pavimento marrone
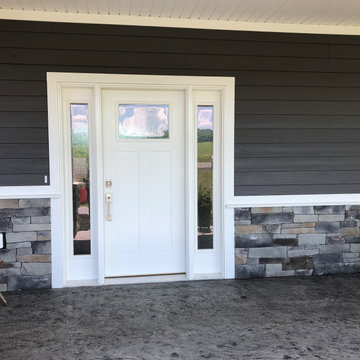
Keep your entryway simple with a classic white Shaker door.
Featuring Cambridge Smooth Steel prefinished in White with Rain privacy glass + matching sidelites.
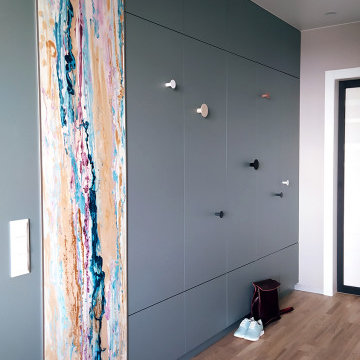
Ispirazione per un corridoio scandinavo di medie dimensioni con pareti beige, pavimento in legno massello medio, una porta singola e una porta bianca
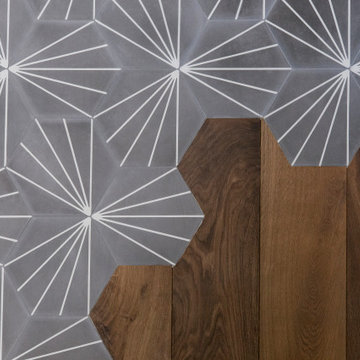
This project was a merging of styles between a modern aesthetic and rustic farmhouse. The owners purchased their grandparents’ home, but made it completely their own by reimagining the layout, making the kitchen large and open to better accommodate their growing family.
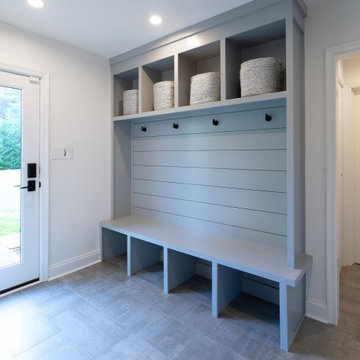
Renovations made this house bright, open, and modern. In addition to installing white oak flooring, we opened up and brightened the living space by removing a wall between the kitchen and family room and added large windows to the kitchen. In the family room, we custom made the built-ins with a clean design and ample storage. In the family room, we custom-made the built-ins. We also custom made the laundry room cubbies, using shiplap that we painted light blue.
Rudloff Custom Builders has won Best of Houzz for Customer Service in 2014, 2015 2016, 2017 and 2019. We also were voted Best of Design in 2016, 2017, 2018, 2019 which only 2% of professionals receive. Rudloff Custom Builders has been featured on Houzz in their Kitchen of the Week, What to Know About Using Reclaimed Wood in the Kitchen as well as included in their Bathroom WorkBook article. We are a full service, certified remodeling company that covers all of the Philadelphia suburban area. This business, like most others, developed from a friendship of young entrepreneurs who wanted to make a difference in their clients’ lives, one household at a time. This relationship between partners is much more than a friendship. Edward and Stephen Rudloff are brothers who have renovated and built custom homes together paying close attention to detail. They are carpenters by trade and understand concept and execution. Rudloff Custom Builders will provide services for you with the highest level of professionalism, quality, detail, punctuality and craftsmanship, every step of the way along our journey together.
Specializing in residential construction allows us to connect with our clients early in the design phase to ensure that every detail is captured as you imagined. One stop shopping is essentially what you will receive with Rudloff Custom Builders from design of your project to the construction of your dreams, executed by on-site project managers and skilled craftsmen. Our concept: envision our client’s ideas and make them a reality. Our mission: CREATING LIFETIME RELATIONSHIPS BUILT ON TRUST AND INTEGRITY.
Photo Credit: Linda McManus Images
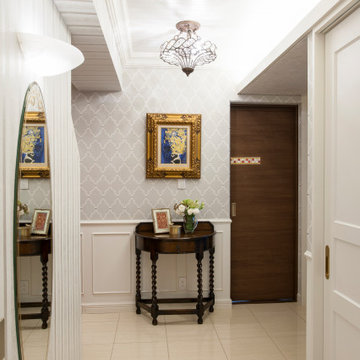
イギリスの壁紙と、新しく白いエレガンスな腰壁を造作、ホールにはスーツケースも入る大きなシューズクローゼットを備えた、美しいエントランスホール
Ispirazione per un corridoio vittoriano di medie dimensioni con pareti bianche, pavimento in gres porcellanato, una porta bianca e pavimento beige
Ispirazione per un corridoio vittoriano di medie dimensioni con pareti bianche, pavimento in gres porcellanato, una porta bianca e pavimento beige
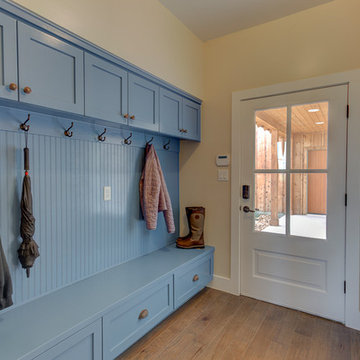
Foto di un ingresso con anticamera country di medie dimensioni con pareti beige, pavimento in legno massello medio, una porta singola, una porta bianca e pavimento marrone
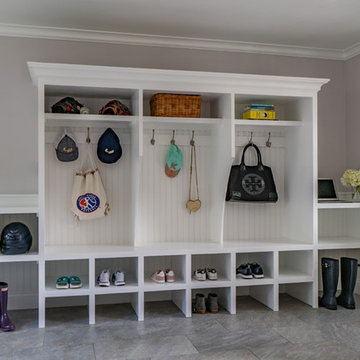
Eric Roth Photography
Esempio di un grande ingresso con anticamera chic con pareti grigie, pavimento grigio, pavimento in gres porcellanato e una porta bianca
Esempio di un grande ingresso con anticamera chic con pareti grigie, pavimento grigio, pavimento in gres porcellanato e una porta bianca

Ron Rosenzweig
Ispirazione per una porta d'ingresso design di medie dimensioni con pareti nere, una porta singola, una porta bianca e pavimento marrone
Ispirazione per una porta d'ingresso design di medie dimensioni con pareti nere, una porta singola, una porta bianca e pavimento marrone
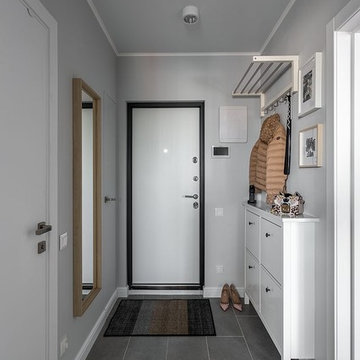
Максим Рублев
Esempio di una porta d'ingresso nordica con pareti bianche, una porta singola, una porta bianca e pavimento grigio
Esempio di una porta d'ingresso nordica con pareti bianche, una porta singola, una porta bianca e pavimento grigio
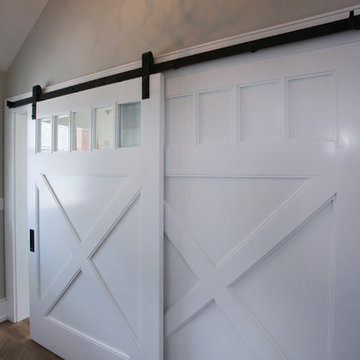
Ispirazione per un ingresso costiero di medie dimensioni con pareti bianche, pavimento in legno massello medio, una porta olandese, una porta bianca e pavimento marrone
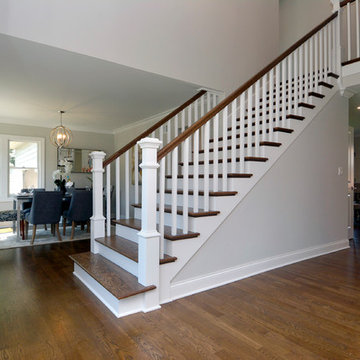
Inviting entry flanked by a formal dining room and office
Esempio di un ingresso classico di medie dimensioni con pareti grigie, pavimento in legno massello medio, una porta a due ante, una porta bianca e pavimento marrone
Esempio di un ingresso classico di medie dimensioni con pareti grigie, pavimento in legno massello medio, una porta a due ante, una porta bianca e pavimento marrone
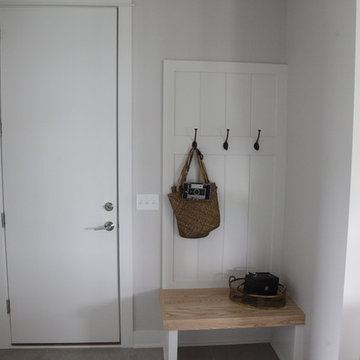
Ispirazione per un ingresso con anticamera chic di medie dimensioni con pareti grigie, pavimento in gres porcellanato, una porta singola e una porta bianca
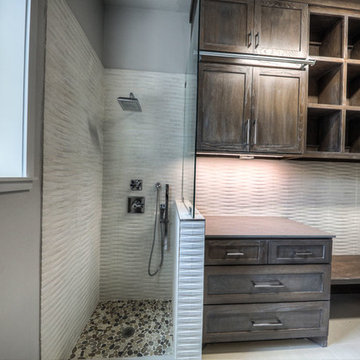
back entry from garage. mud room bench, storage, and dog bath. counter to left of bench is great recharging station for electronics. dog bath can double as area to clean up after outdoor activity.
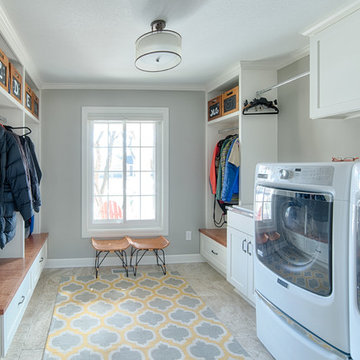
This is the old formal dining room. We shifted the door to garage away from the kitchen and created a mud room made for minnesota. Tile floors, plenty of storage, light and laundry facilities.

Tim Lee Photography
Fairfield County Award Winning Architect
Immagine di un grande ingresso con anticamera chic con pareti grigie, pavimento in ardesia, una porta singola e una porta bianca
Immagine di un grande ingresso con anticamera chic con pareti grigie, pavimento in ardesia, una porta singola e una porta bianca

Esempio di un ingresso con anticamera tradizionale di medie dimensioni con una porta bianca, pareti grigie, pavimento grigio e pavimento in ardesia
2.768 Foto di ingressi e corridoi grigi con una porta bianca
8