178 Foto di ingressi e corridoi gialli con una porta a due ante
Filtra anche per:
Budget
Ordina per:Popolari oggi
41 - 60 di 178 foto
1 di 3
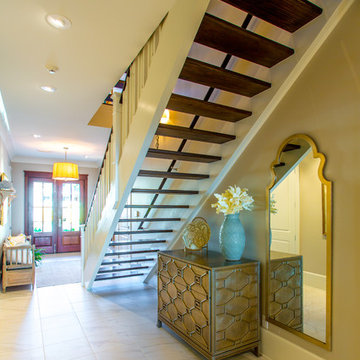
The entry shows off gorgeous tiled floors and an open riser staircase. Styled by Interior Designer Melanie Martin.
This bay front cottage was built by Bob Evans and designed by Bob Chatham Custom Home Design.
Photo Credit: Ted Miles
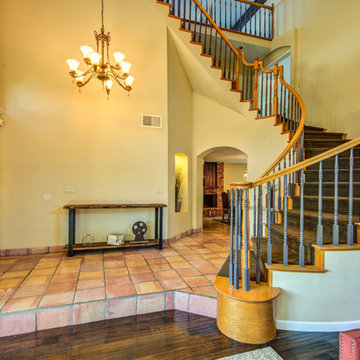
Esempio di un grande ingresso mediterraneo con pareti beige, pavimento in terracotta, una porta a due ante e una porta in legno bruno
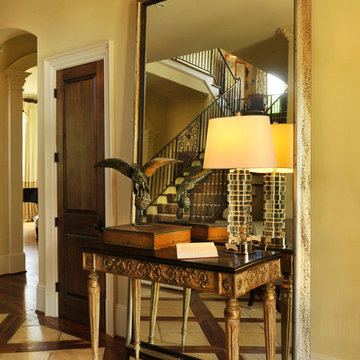
Immagine di un piccolo ingresso chic con pareti beige, pavimento con piastrelle in ceramica, una porta a due ante e una porta in vetro
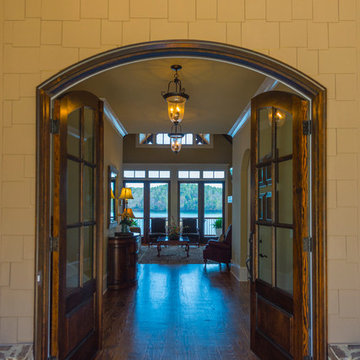
Jamey Guy
Ispirazione per una porta d'ingresso chic con pavimento in legno massello medio, una porta a due ante, pareti bianche e una porta in vetro
Ispirazione per una porta d'ingresso chic con pavimento in legno massello medio, una porta a due ante, pareti bianche e una porta in vetro
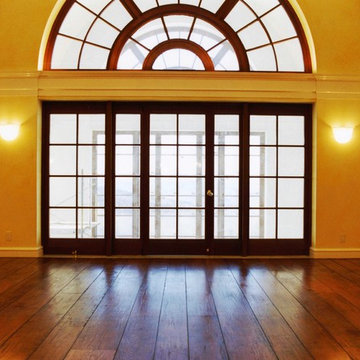
Shingle style, dryvit, stucco, slate roof, cedar shakes, stone stairs, ocean front, connecticut.
Ispirazione per un ampio ingresso classico con pareti bianche, pavimento in legno massello medio, una porta a due ante e una porta in legno scuro
Ispirazione per un ampio ingresso classico con pareti bianche, pavimento in legno massello medio, una porta a due ante e una porta in legno scuro
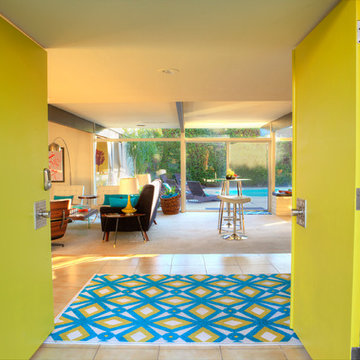
Alex Kirkwood
Esempio di una grande porta d'ingresso moderna con pareti bianche, una porta a due ante e una porta verde
Esempio di una grande porta d'ingresso moderna con pareti bianche, una porta a due ante e una porta verde
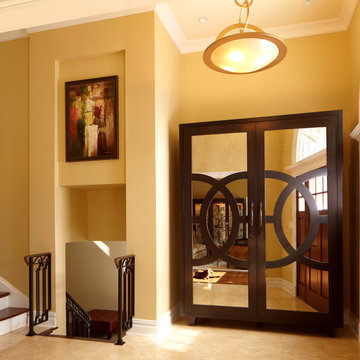
Custom cabinetry designed in the absence of a traditional coat closet in the foyer.
Immagine di un ingresso minimal di medie dimensioni con pareti gialle, pavimento in marmo e una porta a due ante
Immagine di un ingresso minimal di medie dimensioni con pareti gialle, pavimento in marmo e una porta a due ante
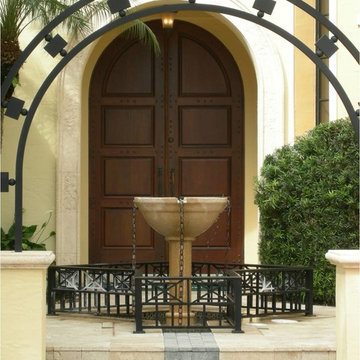
Manufactured by Exclusive Wood Doors, La Candeleda project displays a over-sized traditional 4-panel radius design, adding a rustic appeal are the clavos thoughtfully placed on the stiles and rails of this traditional door system.
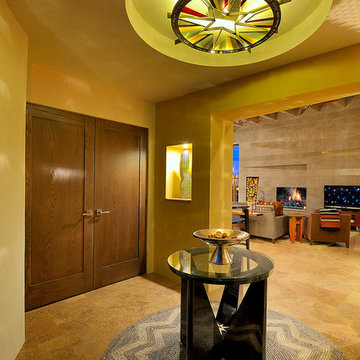
Photographer | Daniel Nadelbach Photography
Immagine di un ingresso design di medie dimensioni con pareti beige, pavimento in pietra calcarea, una porta a due ante, una porta in legno scuro e pavimento beige
Immagine di un ingresso design di medie dimensioni con pareti beige, pavimento in pietra calcarea, una porta a due ante, una porta in legno scuro e pavimento beige
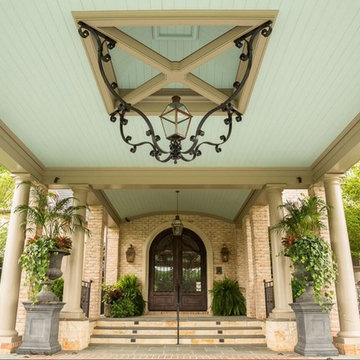
Ispirazione per una grande porta d'ingresso tradizionale con pareti beige, pavimento in mattoni, una porta a due ante, una porta in legno scuro e pavimento beige
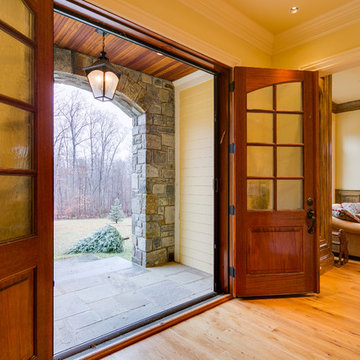
MPI - Large double door leading to foyer.
Ispirazione per una grande porta d'ingresso tradizionale con pareti gialle, parquet chiaro, una porta a due ante e una porta in legno bruno
Ispirazione per una grande porta d'ingresso tradizionale con pareti gialle, parquet chiaro, una porta a due ante e una porta in legno bruno
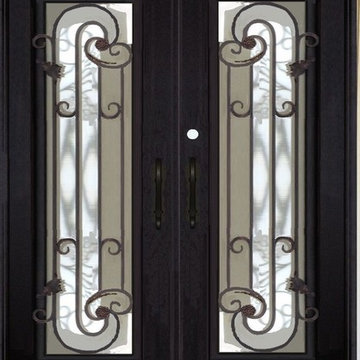
RIGHT in swing- Rain Glass, Custom handles INCLUDED
Door Specifications
1. 12 Gauge, Standard door jamb is 2” X 6” widths in 2.5 mm tube.
2. Door sheet is made of 2” X 6” 2.5 mm tube.
3. Our scroll work is hand forged using 5/8” solid iron.
4. The doors come on a pre-hung steel frame. The steel frame supports the weight on the doors and allows easy installation. The frame is equipped with mounting flanges to secure the frame into the framing with lag bolts.
5. Prior to painting, the doors are sand blasted, hot zinc coated for rust protections, then primed with a two part epoxy primer and faux painted with high quality acrylic paint, the clear-coated. Before the clear-coat application is applied the door is baked at 80 degrees for 30 minutes. This hardens the finish for maximum protection from the elements.
6. Doors are equipped with interior glass panels that open independently from the door. This feature allows for ventilation, cleaning and security by keeping the door closed and locked between homeowner and the outside party.
7. The glass comes installed and the glass frame can be prepared for either 5/16” tempered glass or 11/16” insulated tempered glass. All doors require tempered glass to insure safety code requirements.
8. All doors utilize a mortise and tendon type ball bearing hinge with grease fittings.
9. All doors come insulated with high quality foam insulation that is pumped into the jamb and also into the style of the door sheet.
10. A rubber weather stripping is used around the door frame, the glass frame. Aluminum or iron sill is included.
11. CAD drawings are created to insure that the right design size and configuration meet all the customers’ needs. Foot bolts and head bolts are used on double door units. The flush bolt is the mechanism that locks the inactive leaf of the double door unit. The head bolt locks into the top of the door frame and the foot bolt locks into the threshold/floor.
12. Doors can be manufactured to swing in or out. Arches are available in half circle, eyebrow and elliptical as well as rectangle. Our standard hardware spec is 2 1/8” boring, 5 ½” center to center and 2 ¾” backset.
For any other question please give me a call
818-633-8306
Thanks Maryam
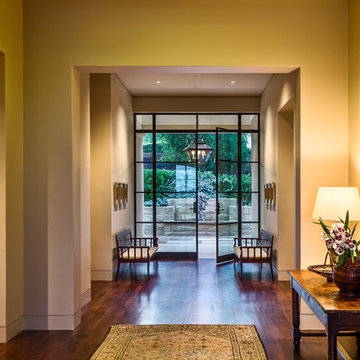
Ciro Coelho
Foto di una grande porta d'ingresso moderna con pavimento in legno massello medio, una porta a due ante e una porta in vetro
Foto di una grande porta d'ingresso moderna con pavimento in legno massello medio, una porta a due ante e una porta in vetro
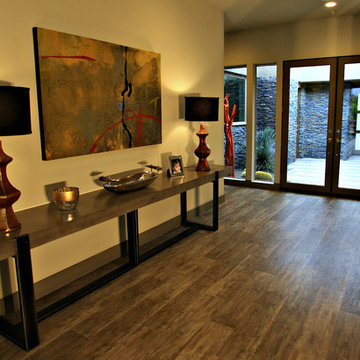
Idee per una grande porta d'ingresso minimal con pareti beige, parquet scuro, una porta a due ante, una porta in vetro e pavimento marrone
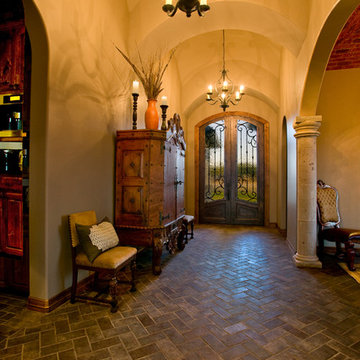
Webb & Friends, LLC.
Esempio di un grande ingresso mediterraneo con pareti beige, pavimento in mattoni, una porta a due ante, una porta in vetro e pavimento marrone
Esempio di un grande ingresso mediterraneo con pareti beige, pavimento in mattoni, una porta a due ante, una porta in vetro e pavimento marrone
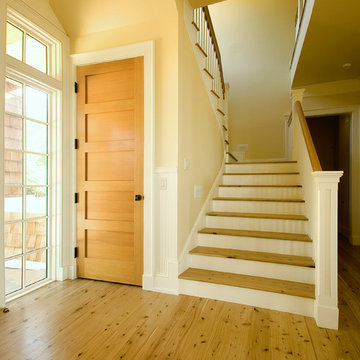
Esempio di una porta d'ingresso stile marinaro con pareti gialle, parquet chiaro, una porta a due ante e una porta in legno chiaro
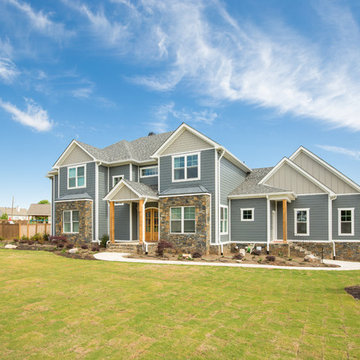
Idee per una grande porta d'ingresso stile americano con una porta a due ante e una porta in legno chiaro
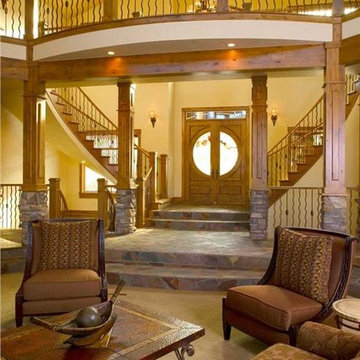
This view of the living room and entryway highlights the double curved staircase, slate flooring and special details that make this home unique. Interior columns, stone detailing and wrought-iron railings add to the rustic feel of this ranch home.
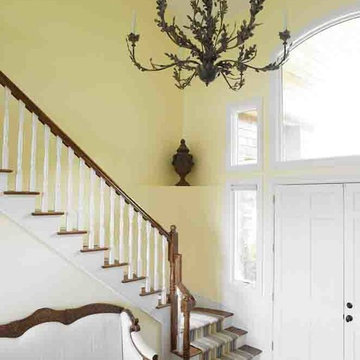
Ispirazione per un ingresso o corridoio chic di medie dimensioni con pareti gialle, parquet scuro, una porta a due ante, una porta bianca e pavimento marrone
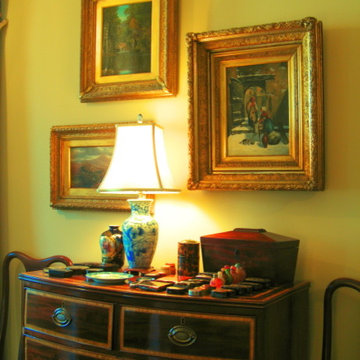
Sweet Bottom Plantation No. The Battery
Greg Mix - Architect
Ispirazione per un grande ingresso tradizionale con pareti gialle, pavimento in legno massello medio, una porta a due ante e una porta nera
Ispirazione per un grande ingresso tradizionale con pareti gialle, pavimento in legno massello medio, una porta a due ante e una porta nera
178 Foto di ingressi e corridoi gialli con una porta a due ante
3