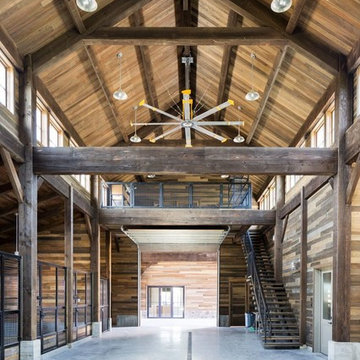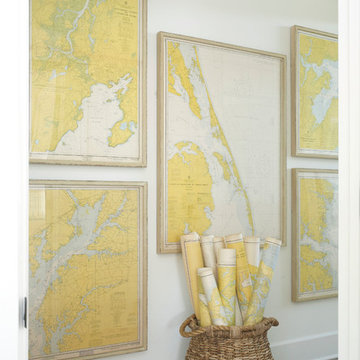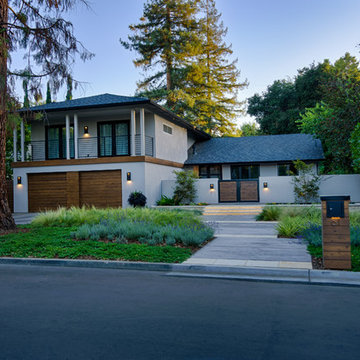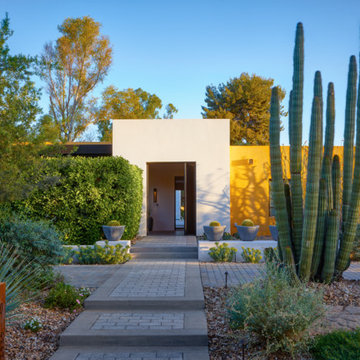24.305 Foto di ingressi e corridoi gialli, blu
Filtra anche per:
Budget
Ordina per:Popolari oggi
101 - 120 di 24.305 foto
1 di 3
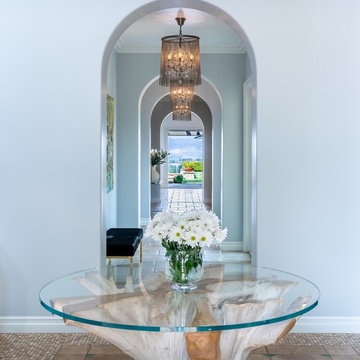
Immagine di un ingresso o corridoio stile marinaro con pareti blu, pavimento in terracotta e pavimento beige
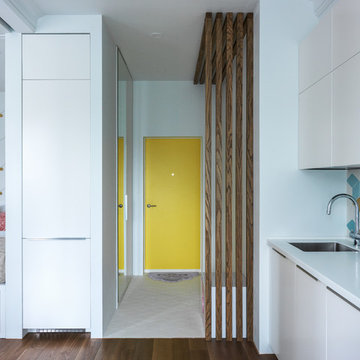
Esempio di una porta d'ingresso design con pareti bianche, una porta singola, una porta gialla e pavimento bianco
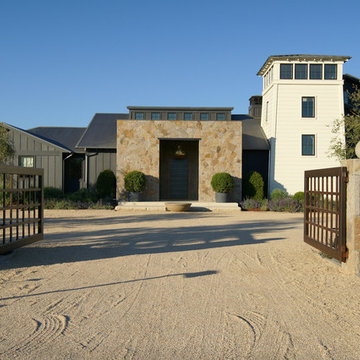
Gated Entry
Immagine di un'ampia porta d'ingresso country con una porta a due ante e una porta in vetro
Immagine di un'ampia porta d'ingresso country con una porta a due ante e una porta in vetro
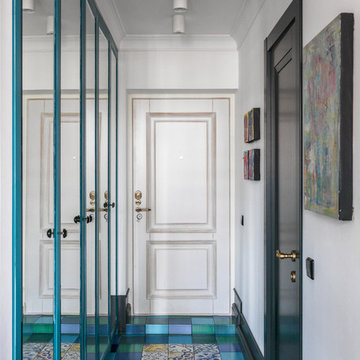
Esempio di una porta d'ingresso eclettica con pareti bianche, una porta singola, una porta bianca, pavimento multicolore e pavimento con piastrelle in ceramica
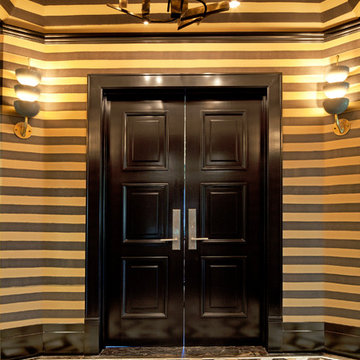
The 10,000 sq. ft. Bellagio Residence was a 1939 Georgian Revival overlooking the manicured links of the Bel Air Country Club that was in need of a modern touch. Stripped down to the studs, Wearstler worked to create an additional 3,000 sq. ft. of living space, pushed up the ceiling heights, broadened windows and doors to allow more light and completely carved out a new master suite upstairs. Mixing the personalities of the clients, one slightly more conservative and focused on comfort, the other a little feistier that wanted something unique, Wearstler took a daredevil approach and created a high-chroma style that has become her new signature approach. Italian antiques, custom rugs inspired by silk scarves, hand-painted wallcoverings, bright hits of color like a tiger print Fuchsia velvet sofa against a plum colored pyramid studded wall and endless amounts of onyx and marble slab walls and floors make for an unapologetically lavish and seductive home.
Photo Credit: Grey Crawford
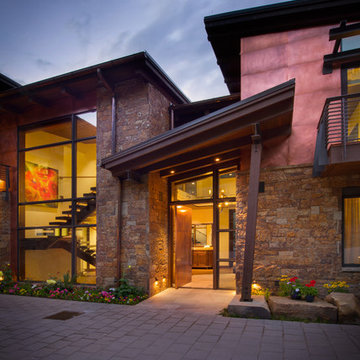
This expansive 10,000 square foot residence has the ultimate in quality, detail, and design. The mountain contemporary residence features copper, stone, and European reclaimed wood on the exterior. Highlights include a 24 foot Weiland glass door, floating steel stairs with a glass railing, double A match grain cabinets, and a comprehensive fully automated control system. An indoor basketball court, gym, swimming pool, and multiple outdoor fire pits make this home perfect for entertaining. Photo: Ric Stovall
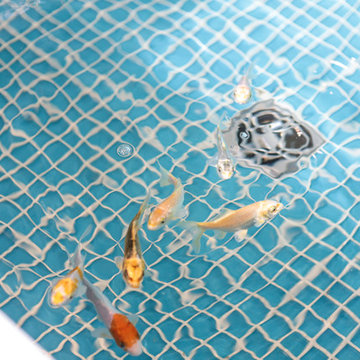
Immagine di un ampio ingresso o corridoio contemporaneo con pareti bianche

Ispirazione per un grande ingresso design con pareti bianche, pavimento in legno massello medio, una porta a due ante e una porta nera
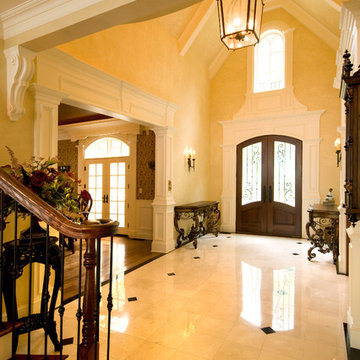
Esempio di un grande ingresso tradizionale con pareti beige, pavimento in gres porcellanato, una porta a due ante, una porta in legno scuro e pavimento beige
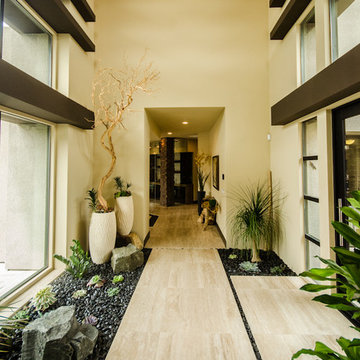
Private Residence
Photography by Scolari
Esempio di un grande ingresso o corridoio contemporaneo con pareti beige e pavimento beige
Esempio di un grande ingresso o corridoio contemporaneo con pareti beige e pavimento beige
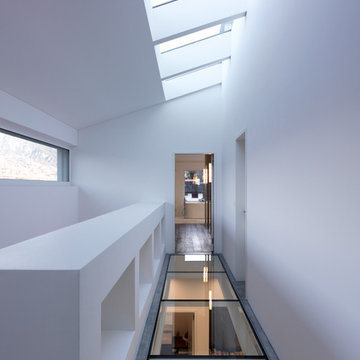
The present project, with its clear and simple forms, looks for the interaction with the rural environment and the contact with the surrounding buildings. The simplicity and architectural dialogue between form and function are the theme for inside and outside. Kitchen and dining area are facing each other. The isle leads to a made-to-measure corner bench that stretches under the wide windows along the entire length of the house and connects to the kitchen across the corner. Above the tall units with their integrated appliances, the window continues as a narrow band. The white high gloss acrylic surface of the kitchen fronts forms a decorative contrast to the wood of the floor and bench. White lacquered recessed handles provide a tranquil, two-dimensional effect.
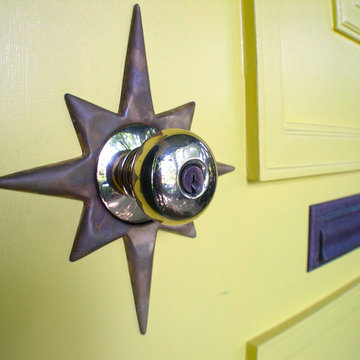
Tim & Elissa have a beautiful home in the most desirable Wyomissing neighborhood. Broad sidewalks under stately oaks, with nearby parks makes it a perfect place to raise a growing family. But their 2-bedroom mid-century rancher was becoming a squeeze. They asked Spring Creek Design to come up with a cost-effective solution to their space problem, while also tackling some of the home’s aged infrastructure.
Design Criteria:
- Increase living space by adding a new 2nd storey Master Suite.
- Enhance livability with an open floorplan on the first floor.
- Improve the connection to the outdoors.
- Update basics systems with new windows, HVAC and insulation.
- Update interior with paint & refinished floors.
Special Features:
- Bright, mid-century modern design is true to the home’s vintage.
- Custom steel cable railings at both stairways.
- New open plan creates strong connections between kitchen, living room, dining room and deck.
- High-performance Pella windows throughout, including a new triple-panel slider to the deck.
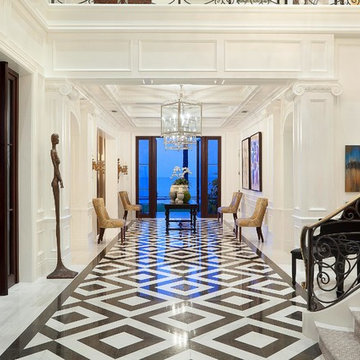
Ed Butera
Idee per un ingresso o corridoio chic con pareti bianche e pavimento multicolore
Idee per un ingresso o corridoio chic con pareti bianche e pavimento multicolore

Photographer: Jay Goodrich
This 2800 sf single-family home was completed in 2009. The clients desired an intimate, yet dynamic family residence that reflected the beauty of the site and the lifestyle of the San Juan Islands. The house was built to be both a place to gather for large dinners with friends and family as well as a cozy home for the couple when they are there alone.
The project is located on a stunning, but cripplingly-restricted site overlooking Griffin Bay on San Juan Island. The most practical area to build was exactly where three beautiful old growth trees had already chosen to live. A prior architect, in a prior design, had proposed chopping them down and building right in the middle of the site. From our perspective, the trees were an important essence of the site and respectfully had to be preserved. As a result we squeezed the programmatic requirements, kept the clients on a square foot restriction and pressed tight against property setbacks.
The delineate concept is a stone wall that sweeps from the parking to the entry, through the house and out the other side, terminating in a hook that nestles the master shower. This is the symbolic and functional shield between the public road and the private living spaces of the home owners. All the primary living spaces and the master suite are on the water side, the remaining rooms are tucked into the hill on the road side of the wall.
Off-setting the solid massing of the stone walls is a pavilion which grabs the views and the light to the south, east and west. Built in a position to be hammered by the winter storms the pavilion, while light and airy in appearance and feeling, is constructed of glass, steel, stout wood timbers and doors with a stone roof and a slate floor. The glass pavilion is anchored by two concrete panel chimneys; the windows are steel framed and the exterior skin is of powder coated steel sheathing.
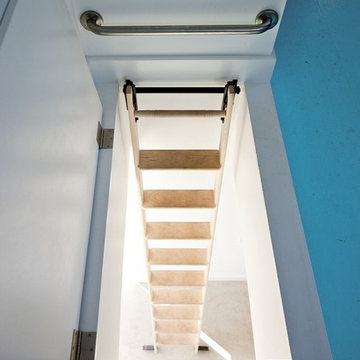
This vacation residence located in a beautiful ocean community on the New England coast features high performance and creative use of space in a small package. ZED designed the simple, gable-roofed structure and proposed the Passive House standard. The resulting home consumes only one-tenth of the energy for heating compared to a similar new home built only to code requirements.
Architecture | ZeroEnergy Design
Construction | Aedi Construction
Photos | Greg Premru Photography

Idee per un grande ingresso mediterraneo con pareti gialle, pavimento in marmo, una porta singola e una porta in legno scuro
24.305 Foto di ingressi e corridoi gialli, blu
6
