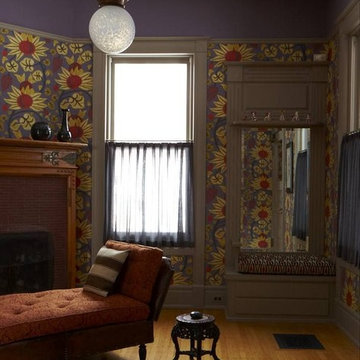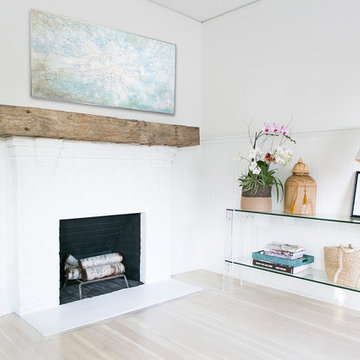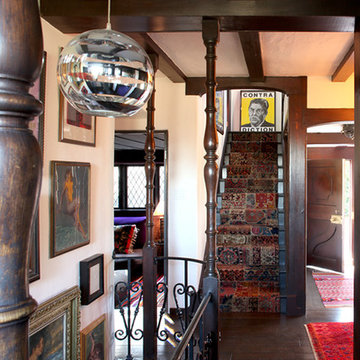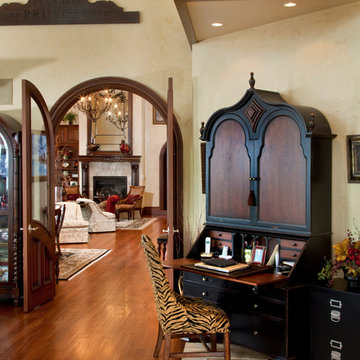63 Foto di ingressi e corridoi eclettici
Filtra anche per:
Budget
Ordina per:Popolari oggi
1 - 20 di 63 foto
1 di 3
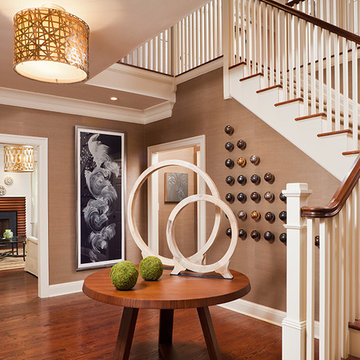
modern farm house foyer with grasscloth walls and cherry wood floors. stairway modern stripe runner surrounded by shaker style wood railing. center hall cherry top table accented with dual horn ring sculptures. walls adorned with modern metal sphere art installation, flanked by black and white modern art. lighting is a metal wrapped linen drum shade fixture.
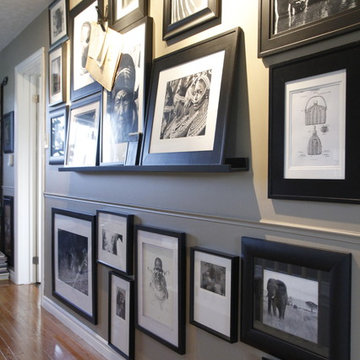
Photo: Esther Hershcovic © 2013 Houzz
Immagine di un ingresso o corridoio boho chic
Immagine di un ingresso o corridoio boho chic
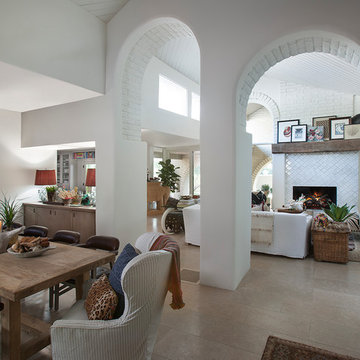
This Paradise Valley stunner was a down-to-the-studs renovation. The owner, a successful business woman and owner of Bungalow Scottsdale -- a fabulous furnishings store, had a very clear vision. DW's mission was to re-imagine the 1970's solid block home into a modern and open place for a family of three. The house initially was very compartmentalized including lots of small rooms and too many doors to count. With a mantra of simplify, simplify, simplify, Architect CP Drewett began to look for the hidden order to craft a space that lived well.
This residence is a Moroccan world of white topped with classic Morrish patterning and finished with the owner's fabulous taste. The kitchen was established as the home's center to facilitate the owner's heart and swagger for entertaining. The public spaces were reimagined with a focus on hospitality. Practicing great restraint with the architecture set the stage for the owner to showcase objects in space. Her fantastic collection includes a glass-top faux elephant tusk table from the set of the infamous 80's television series, Dallas.
It was a joy to create, collaborate, and now celebrate this amazing home.
Project Details:
Architecture: C.P. Drewett, AIA, NCARB; Drewett Works, Scottsdale, AZ
Interior Selections: Linda Criswell, Bungalow Scottsdale, Scottsdale, AZ
Photography: Dino Tonn, Scottsdale, AZ
Featured in: Phoenix Home and Garden, June 2015, "Eclectic Remodel", page 87.
Trova il professionista locale adatto per il tuo progetto
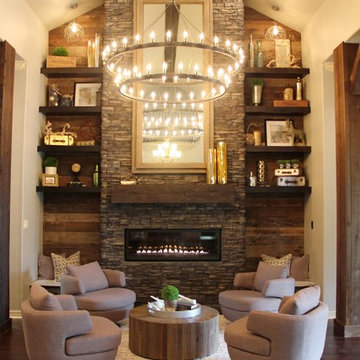
The once blank wall is now a dramatic focal wall and seating area filled with texture, display space and functionality! From a spin on one of four swivel chairs, to cozying up on the built-in bench - this space is hard to want to leave!
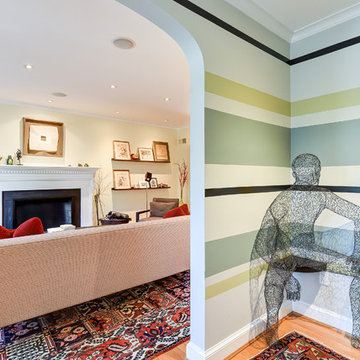
Foto di un corridoio boho chic di medie dimensioni con pareti multicolore, parquet chiaro, pavimento marrone, una porta singola e una porta bianca
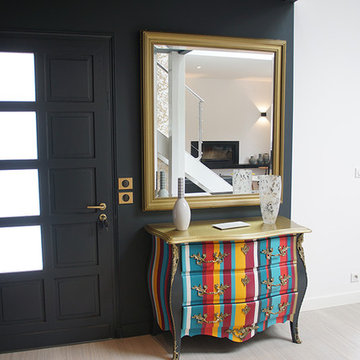
Après : les meubles traditionnels sont conservé mais modernisés: ils sont repeints et dorés
Immagine di un ingresso o corridoio boho chic
Immagine di un ingresso o corridoio boho chic
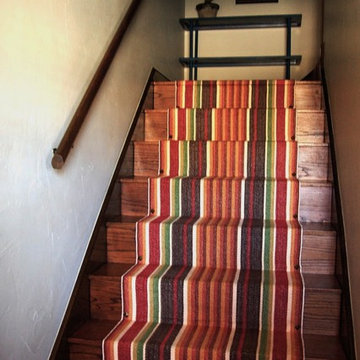
I installed this Dash & Albert as a runner on my stairs. Total cost $350.00
For the complete tutorial link to:
http://okla-home-a.blogspot.com/2011/03/trip-down-memory-lane-and-stair-runner.html
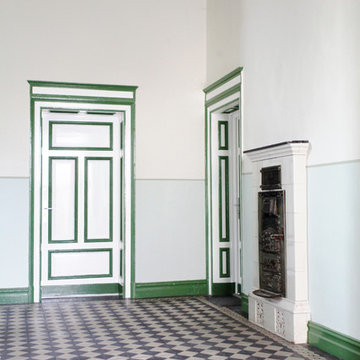
Eingangsbereich mit Fliesen und Kamin aus der Jahrhundertwende
Immagine di un ingresso o corridoio bohémian
Immagine di un ingresso o corridoio bohémian
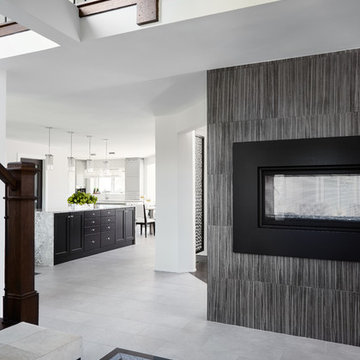
Lighting is one key way that European flavor is maintained in each room. From crystal pendants over the kitchen islands, the dramatic fixtures compliment the natural light furthering an airy and open space. While the entire home maintains a Hollywood chicness through rich textures and fabrics.
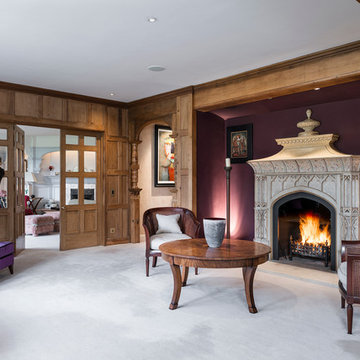
Extravagant wood panelled hallway with faux medieval fireplace, modern purple high sided chair, classic rattan armchairs and round walnut coffee table. Double doors lead to a living room beyond. Photo by Jonathan Little Photography.
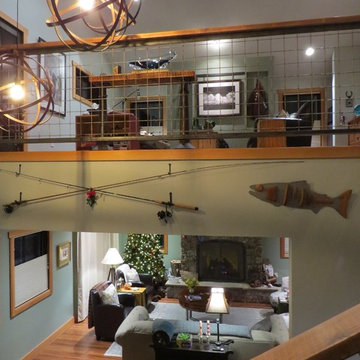
This photo was taken about 1/3 of the way up the front staircase. One can see into the upper and lower living rooms.
Walls and ceilings are painted Restoration Hardware Silver Sage, except for the downstairs walls on the far left and around the fireplace which are painted Benjamin Moore Flora.
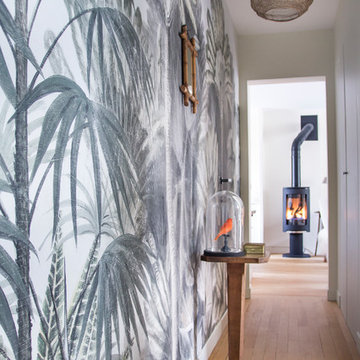
L'entrée, une pièce à ne pas négliger. Le long couloir a été habillé d'un panneau de chez ANANBO" Nosy Be", une porte invisible a été installé pour ne pas créer de rupture. Le parquet à été placé dans le sens de la longueur, un vrai parti pris!!!
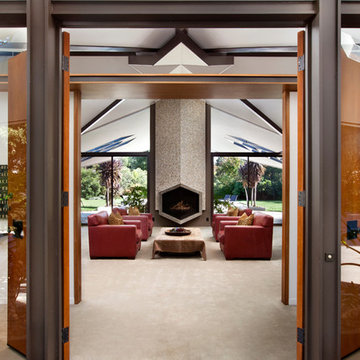
Bernard Andre Photography
Anshen & Allen architects.
Ispirazione per un ingresso o corridoio boho chic
Ispirazione per un ingresso o corridoio boho chic
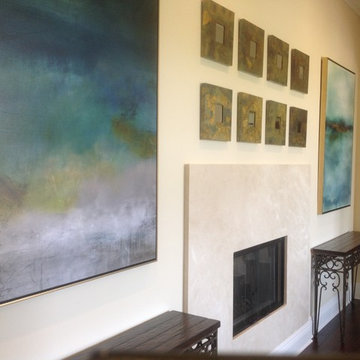
Foto di un ingresso o corridoio bohémian di medie dimensioni con pareti gialle e parquet scuro
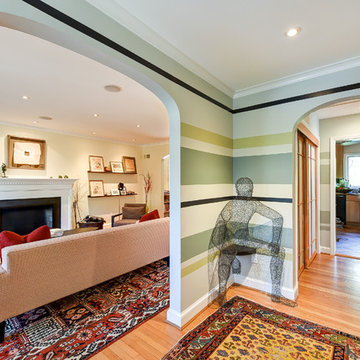
Idee per un corridoio bohémian di medie dimensioni con pareti multicolore, parquet chiaro, pavimento marrone, una porta singola e una porta bianca
63 Foto di ingressi e corridoi eclettici
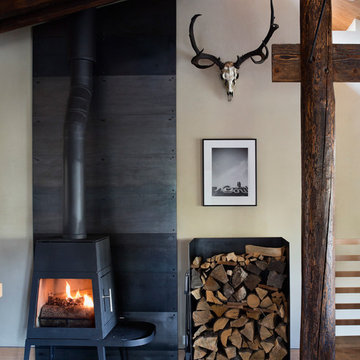
Paul Warchol
Idee per un ingresso o corridoio eclettico di medie dimensioni con pareti beige e pavimento in ardesia
Idee per un ingresso o corridoio eclettico di medie dimensioni con pareti beige e pavimento in ardesia
1
