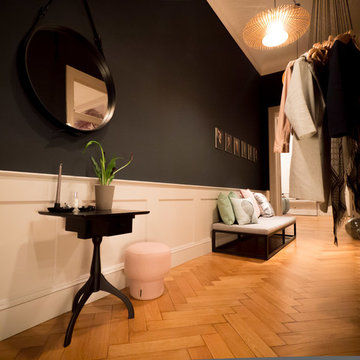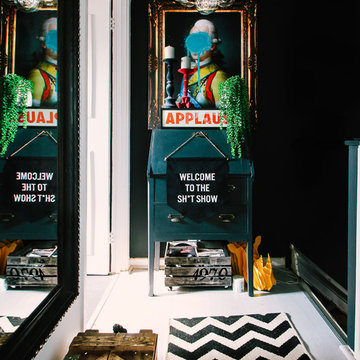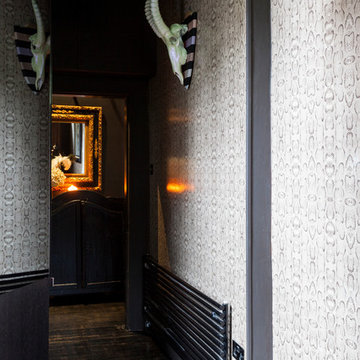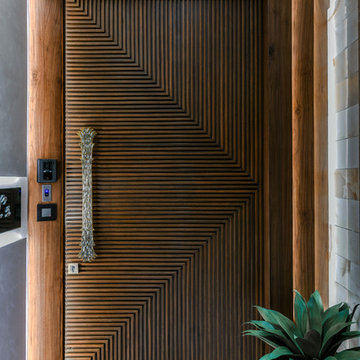1.367 Foto di ingressi e corridoi eclettici neri
Filtra anche per:
Budget
Ordina per:Popolari oggi
121 - 140 di 1.367 foto
1 di 3
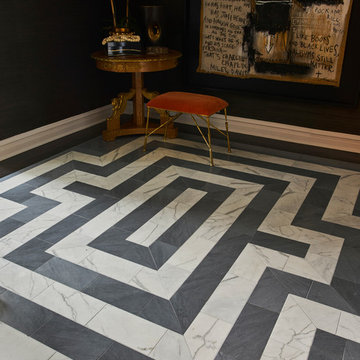
Mike Schwartz
Idee per un corridoio bohémian di medie dimensioni con pareti marroni
Idee per un corridoio bohémian di medie dimensioni con pareti marroni
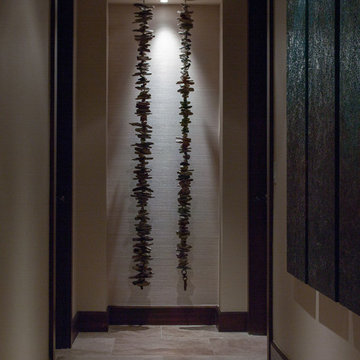
David Duncan Livingston
Esempio di un ingresso o corridoio eclettico di medie dimensioni con pareti beige e pavimento in gres porcellanato
Esempio di un ingresso o corridoio eclettico di medie dimensioni con pareti beige e pavimento in gres porcellanato
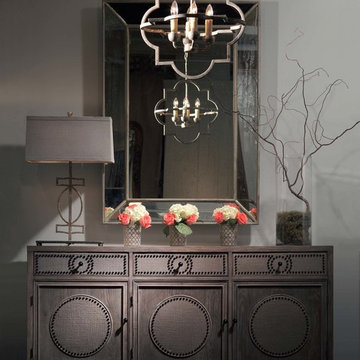
Grey room featuring #Gabby transitional, eclectic, and antique-style furniture and lighting.
Immagine di un ingresso o corridoio boho chic
Immagine di un ingresso o corridoio boho chic

Immagine di un piccolo ingresso o corridoio eclettico con pareti verdi, pavimento in gres porcellanato e pavimento multicolore
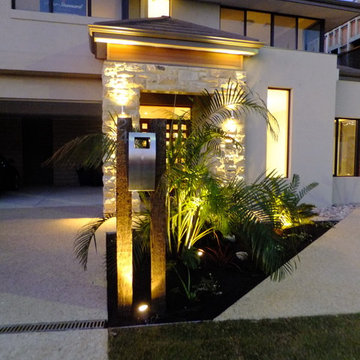
Railway sleepers with stainless steel letterbox
Ispirazione per un ingresso o corridoio bohémian
Ispirazione per un ingresso o corridoio bohémian
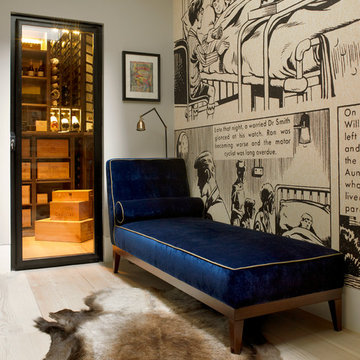
A wine cellar is located off the study, both within the side extension beneath the side passageway.
Photographer: Nick Smith
Idee per un piccolo ingresso o corridoio eclettico con parquet chiaro, pareti beige e pavimento beige
Idee per un piccolo ingresso o corridoio eclettico con parquet chiaro, pareti beige e pavimento beige
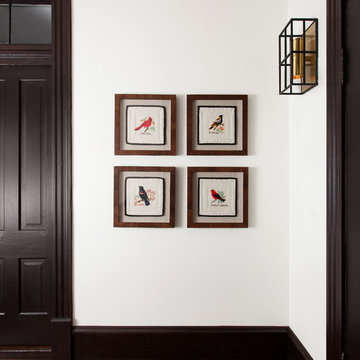
This was a dream project! The clients purchased this 1880s home and wanted to renovate it for their family to live in. It was a true labor of love, and their commitment to getting the details right was admirable. We rehabilitated doors and windows and flooring wherever we could, we milled trim work to match existing and carved our own door rosettes to ensure the historic details were beautifully carried through.
Every finish was made with consideration of wanting a home that would feel historic with integrity, yet would also function for the family and extend into the future as long possible. We were not interested in what is popular or trendy but rather wanted to honor what was right for the home.
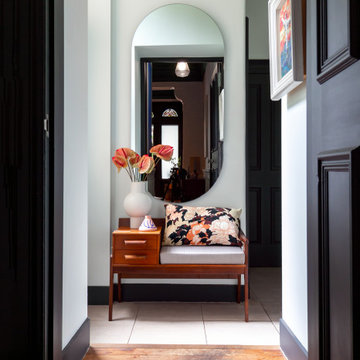
Wall Colour | Cabbage White, Farrow & Ball
Ceiling Colour | Vardo (gloss), Farrow & Ball
Woodwork Colour | Off Black, Farrow & Ball
Accessories | www.iamnomad.co.uk
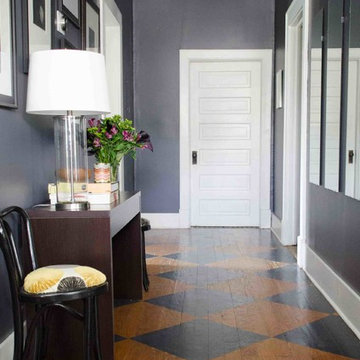
Gray entryway with a modern console table, custom upholstered Thonet cafe chair in a raised velvet fabric, a painted checkerboard floor, and black and white gallery wall.

We redesigned the front hall to give the space a big "Wow" when you walked in. This paper was the jumping off point for the whole palette of the kitchen, powder room and adjoining living room. It sets the tone that this house is fun, stylish and full of custom touches that reflect the homeowners love of colour and fashion. We added the wainscotting which continues into the kitchen/powder room to give the space more architectural interest and to soften the bold wall paper. We kept the antique table, which is a heirloom, but modernized it with contemporary lighting.
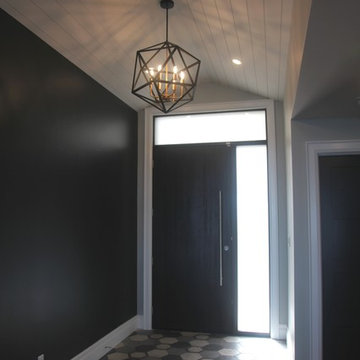
Ispirazione per un ingresso eclettico di medie dimensioni con pareti nere, pavimento in gres porcellanato, una porta scorrevole, una porta in legno scuro e pavimento multicolore
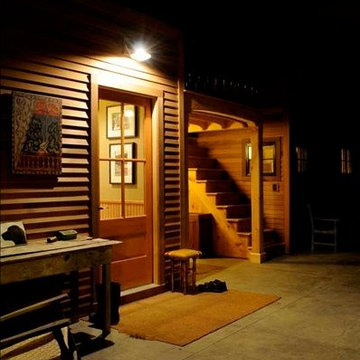
Foto di una porta d'ingresso bohémian con una porta singola e una porta in legno chiaro
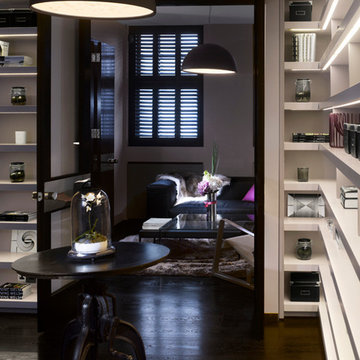
Photo credits: Will Pryce / RH Photography
Ispirazione per un ingresso o corridoio boho chic
Ispirazione per un ingresso o corridoio boho chic
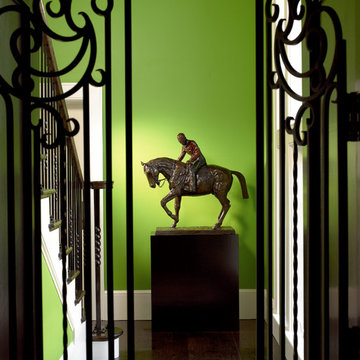
A wrought iron gate contrasted by a deep green wall ensures a dramatic entrance in this Vero Beach home.
Foto di un ingresso o corridoio bohémian con pareti verdi, parquet scuro e pavimento marrone
Foto di un ingresso o corridoio bohémian con pareti verdi, parquet scuro e pavimento marrone
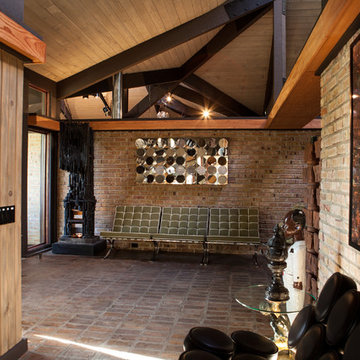
Studio West Photography
Foto di un grande ingresso bohémian con pareti beige, pavimento in mattoni, una porta a due ante e una porta in legno scuro
Foto di un grande ingresso bohémian con pareti beige, pavimento in mattoni, una porta a due ante e una porta in legno scuro
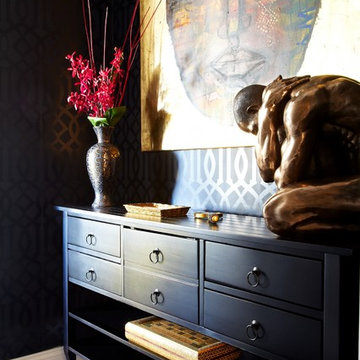
I decided to make this bedroom hallway niche a focal point by adding tone on tone wallpaper in black. It is Kelly Wearstler's classic trellis wallpaper with which you can never go wrong. The large scale art on gold background was the inspiration for the space.
Photograph by James Ransom
1.367 Foto di ingressi e corridoi eclettici neri
7
