23.526 Foto di ingressi e corridoi di medie dimensioni
Filtra anche per:
Budget
Ordina per:Popolari oggi
41 - 60 di 23.526 foto
1 di 3
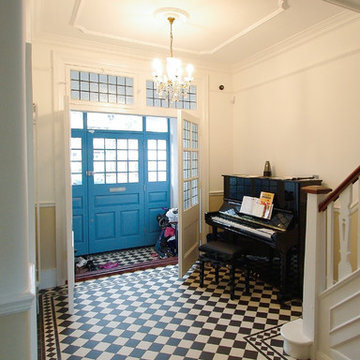
A traditional Victorian entrance hallway is restored and new Victorian style pattern tiles were laid. The front doors were replaced with a period replica in keeping with the property. The acoustics are ideal for the piano!
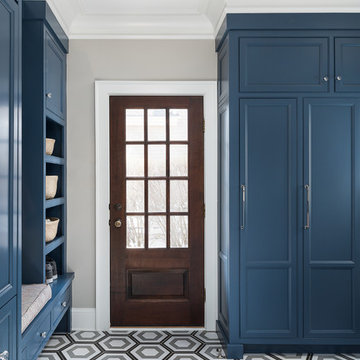
Picture Perfect Home
Esempio di un ingresso con anticamera chic di medie dimensioni con pareti grigie, pavimento in legno massello medio e pavimento marrone
Esempio di un ingresso con anticamera chic di medie dimensioni con pareti grigie, pavimento in legno massello medio e pavimento marrone
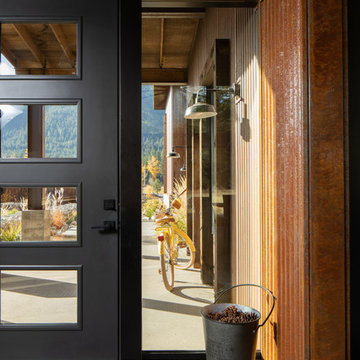
Frame less glass entry.
Photograph by Steve Brousseau.
Idee per un ingresso industriale di medie dimensioni con pareti arancioni, pavimento in cemento, una porta singola, una porta nera e pavimento grigio
Idee per un ingresso industriale di medie dimensioni con pareti arancioni, pavimento in cemento, una porta singola, una porta nera e pavimento grigio
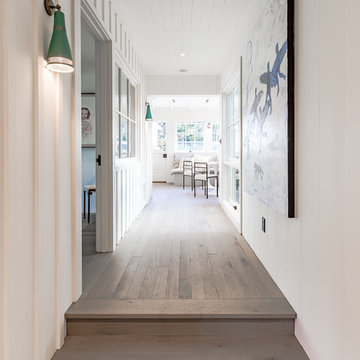
Hallway leads to a guest bedroom flanked on one side by interior windows.
Images | Kurt Jordan Photography
Ispirazione per un ingresso o corridoio stile marino di medie dimensioni con pareti bianche, pavimento in legno massello medio e pavimento marrone
Ispirazione per un ingresso o corridoio stile marino di medie dimensioni con pareti bianche, pavimento in legno massello medio e pavimento marrone

Winner of the 2018 Tour of Homes Best Remodel, this whole house re-design of a 1963 Bennet & Johnson mid-century raised ranch home is a beautiful example of the magic we can weave through the application of more sustainable modern design principles to existing spaces.
We worked closely with our client on extensive updates to create a modernized MCM gem.
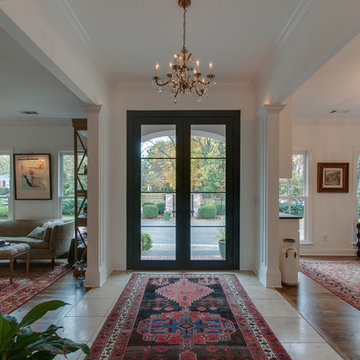
These beautiful, black outlined, glass doors really set the stage for not only this foyer but for the home. Fresh white walls and trim really allows all the beautiful colors to pop upon entering this eclectic home.
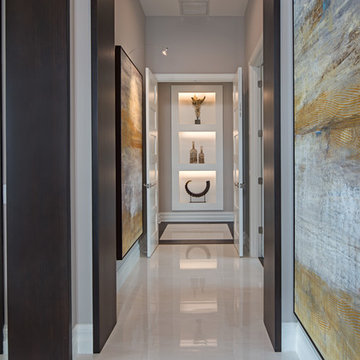
*Photo Credit Eric Cucciaioni Photography 2018*
Esempio di una porta d'ingresso design di medie dimensioni con pareti beige, pavimento in marmo, una porta a due ante, una porta in vetro e pavimento beige
Esempio di una porta d'ingresso design di medie dimensioni con pareti beige, pavimento in marmo, una porta a due ante, una porta in vetro e pavimento beige
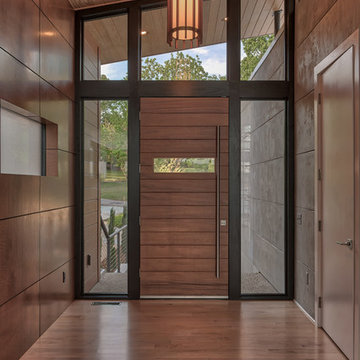
Ispirazione per un ingresso moderno di medie dimensioni con pareti grigie, parquet chiaro, una porta singola e una porta in legno bruno
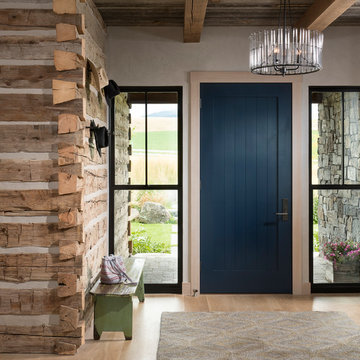
Locati Architects, LongViews Studio
Idee per un ingresso country di medie dimensioni con pareti beige, parquet chiaro, una porta singola e una porta blu
Idee per un ingresso country di medie dimensioni con pareti beige, parquet chiaro, una porta singola e una porta blu

Richard Downer
This Georgian property is in an outstanding location with open views over Dartmoor and the sea beyond.
Our brief for this project was to transform the property which has seen many unsympathetic alterations over the years with a new internal layout, external renovation and interior design scheme to provide a timeless home for a young family. The property required extensive remodelling both internally and externally to create a home that our clients call their “forever home”.
Our refurbishment retains and restores original features such as fireplaces and panelling while incorporating the client's personal tastes and lifestyle. More specifically a dramatic dining room, a hard working boot room and a study/DJ room were requested. The interior scheme gives a nod to the Georgian architecture while integrating the technology for today's living.
Generally throughout the house a limited materials and colour palette have been applied to give our client's the timeless, refined interior scheme they desired. Granite, reclaimed slate and washed walnut floorboards make up the key materials.
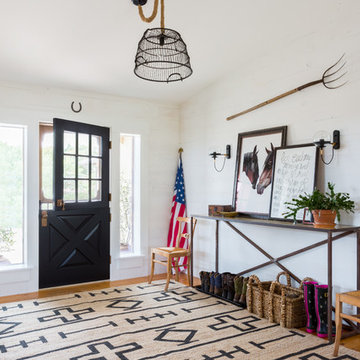
Idee per un ingresso country di medie dimensioni con pareti bianche, parquet chiaro, una porta olandese e una porta nera
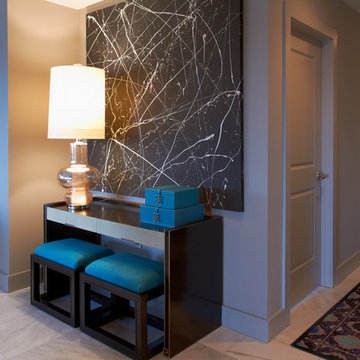
Idee per un ingresso o corridoio contemporaneo di medie dimensioni con pareti grigie, pavimento in marmo e pavimento bianco
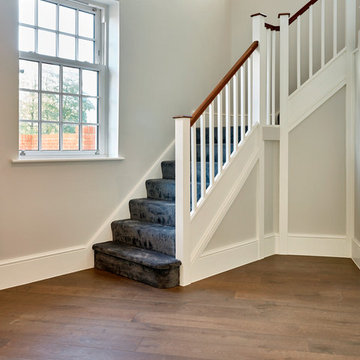
We are delighted to have our Istoria Bespoke Prague floor featured in four houses built to high specifications by W Stirland. Each house was designed with finesse and elegance by interior design practice Leivars, with the darker oak floor contrasting beautifully with the crisp white colours of the interior.
Project: Residential
Designer: Leivars
Developer: W Stirland
Floor: Istoria Bespoke Prague
Specification: Character Grade 15mm x 190mm x 1900mm
Photos: Nick Smith Photography
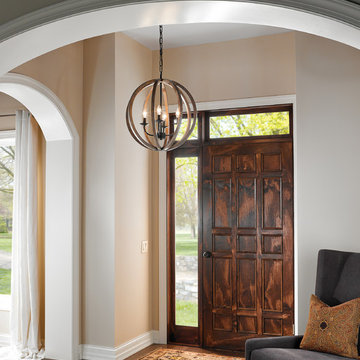
Foto di un ingresso tradizionale di medie dimensioni con parquet chiaro, una porta a due ante, una porta bianca, pareti beige e pavimento marrone
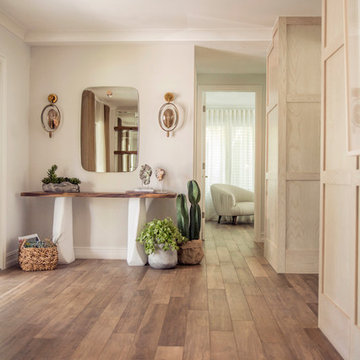
Upon entering the Coral Gables home, you are welcomed with different shades of earthy tones. Our client requested to remain faithful to the same palette of nature-like colors throughout the home.
The flooring is not really wood; it's porcelain tile in a wood grain, which is great and easy to maintain. The walls feature our specialty wood wall paneling to give the room more dimension.
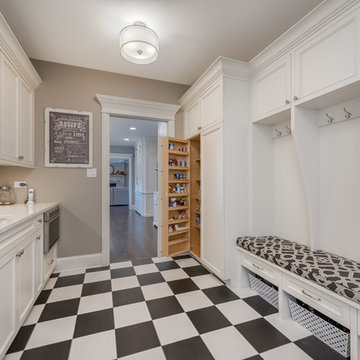
Mudroom complete with built in bench system, integrated pantries, cork board backsplash, under mount sink, quartzite countertops, microwave and unique black and white flooring

Immagine di un ingresso con anticamera tradizionale di medie dimensioni con pavimento in ardesia, pavimento grigio e pareti grigie
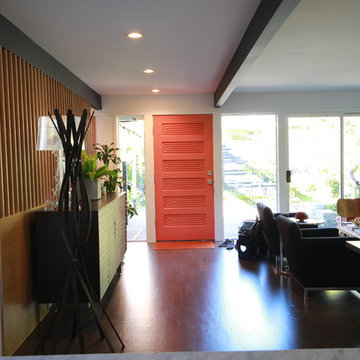
Mid Century Modern Entry Revision
Immagine di un ingresso minimalista di medie dimensioni con pareti bianche, parquet scuro, una porta singola, una porta arancione e pavimento marrone
Immagine di un ingresso minimalista di medie dimensioni con pareti bianche, parquet scuro, una porta singola, una porta arancione e pavimento marrone
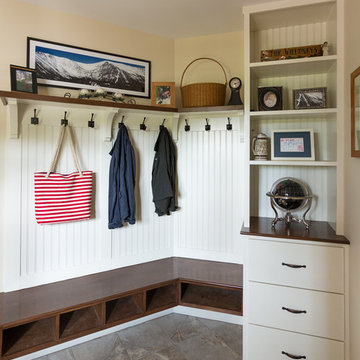
Idee per un ingresso con anticamera country di medie dimensioni con pareti beige, pavimento in ardesia e pavimento marrone
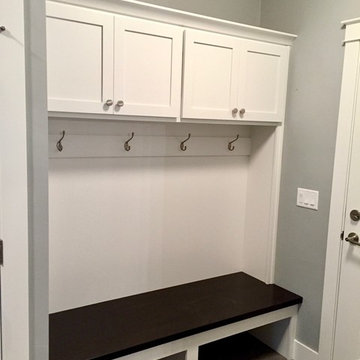
This built-in bench with coat rack and storage is located in our mudroom off of the garage entrance.
Esempio di un ingresso con anticamera american style di medie dimensioni con pareti grigie e pavimento in vinile
Esempio di un ingresso con anticamera american style di medie dimensioni con pareti grigie e pavimento in vinile
23.526 Foto di ingressi e corridoi di medie dimensioni
3