704 Foto di ingressi e corridoi di medie dimensioni con una porta rossa
Filtra anche per:
Budget
Ordina per:Popolari oggi
81 - 100 di 704 foto
1 di 3
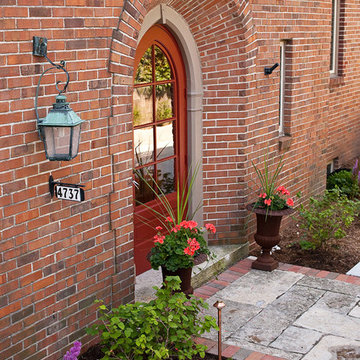
The brick and lannon paving materials were chosen to coordinate with the historic architecture of the home.
Westhauser Photography
Idee per una porta d'ingresso chic di medie dimensioni con una porta rossa e una porta singola
Idee per una porta d'ingresso chic di medie dimensioni con una porta rossa e una porta singola
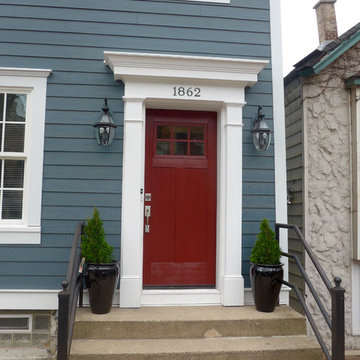
Chicago, IL 60614 Victorian Style Home in James HardiePlank Lap Siding in ColorPlus Technology Color Evening Blue and HardieTrim Arctic White, installed new windows and ProVia Entry Door Signet.
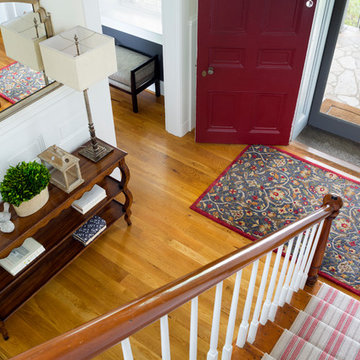
This 1850s farmhouse in the country outside NY underwent a dramatic makeover! Dark wood molding was painted white, shiplap added to the walls, wheat-colored grasscloth installed, and carpets torn out to make way for natural stone and heart pine flooring. We based the palette on quintessential American colors: red, white, and navy. Rooms that had been dark were filled with light and became the backdrop for cozy fabrics, wool rugs, and a collection of art and curios.
Photography: Stacy Zarin Goldberg
See this project featured in Home & Design Magazine here: http://www.homeanddesign.com/2016/12/21/farmhouse-fresh

J.W. Smith Photography
Foto di un ingresso country di medie dimensioni con pareti beige, pavimento in legno massello medio, una porta singola e una porta rossa
Foto di un ingresso country di medie dimensioni con pareti beige, pavimento in legno massello medio, una porta singola e una porta rossa

Immagine di una porta d'ingresso classica di medie dimensioni con una porta singola, una porta rossa, pareti grigie, pavimento con piastrelle in ceramica e pavimento grigio
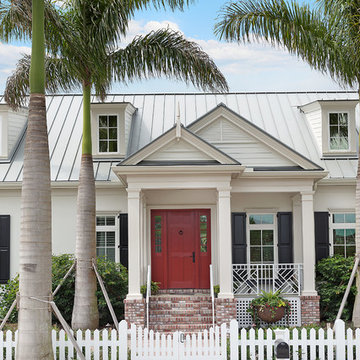
Siesta Key Low Country front of home featuring red door entry, white picket fence, detailed columns, and brick entry way.
This is a very well detailed custom home on a smaller scale, measuring only 3,000 sf under a/c. Every element of the home was designed by some of Sarasota's top architects, landscape architects and interior designers. One of the highlighted features are the true cypress timber beams that span the great room. These are not faux box beams but true timbers. Another awesome design feature is the outdoor living room boasting 20' pitched ceilings and a 37' tall chimney made of true boulders stacked over the course of 1 month.
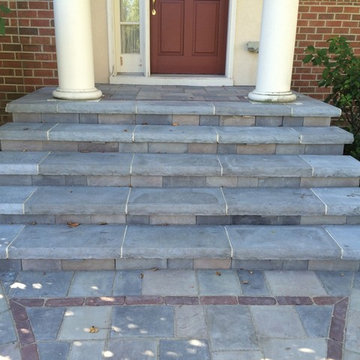
Ispirazione per una porta d'ingresso classica di medie dimensioni con una porta singola e una porta rossa
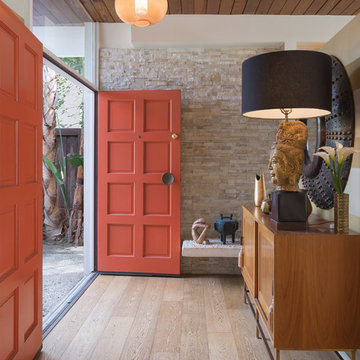
©Teague Hunziker
Idee per una porta d'ingresso tradizionale di medie dimensioni con pavimento con piastrelle in ceramica, una porta a due ante, una porta rossa, pavimento marrone e pareti beige
Idee per una porta d'ingresso tradizionale di medie dimensioni con pavimento con piastrelle in ceramica, una porta a due ante, una porta rossa, pavimento marrone e pareti beige
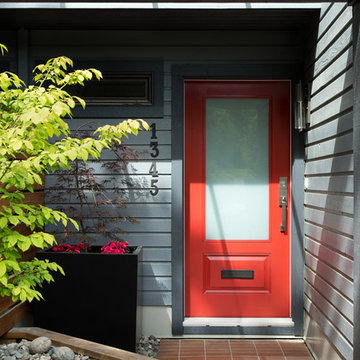
Ispirazione per una porta d'ingresso chic di medie dimensioni con una porta singola e una porta rossa
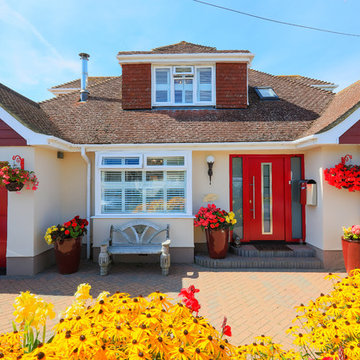
Immagine di una porta d'ingresso tradizionale di medie dimensioni con una porta singola e una porta rossa
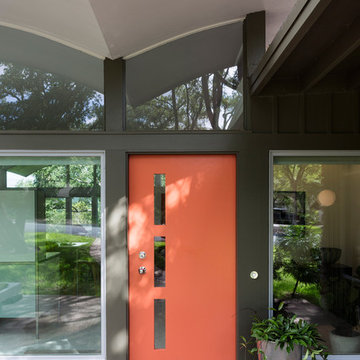
Whit Preston; styling by Creative & Sons
Foto di una porta d'ingresso moderna di medie dimensioni con una porta singola e una porta rossa
Foto di una porta d'ingresso moderna di medie dimensioni con una porta singola e una porta rossa
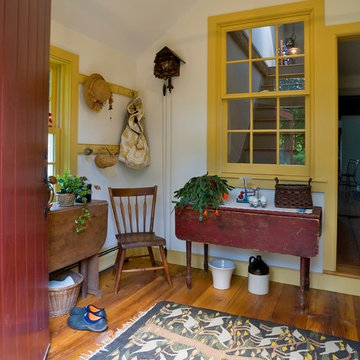
Idee per un ingresso con anticamera classico di medie dimensioni con pareti bianche, pavimento in legno massello medio, una porta singola e una porta rossa
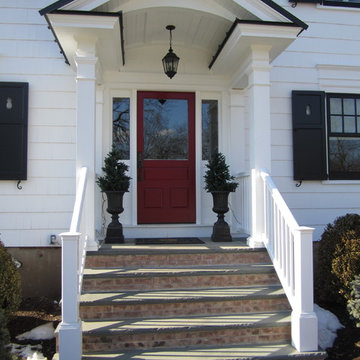
Immagine di una porta d'ingresso country di medie dimensioni con pareti bianche, pavimento in ardesia, una porta singola e una porta rossa
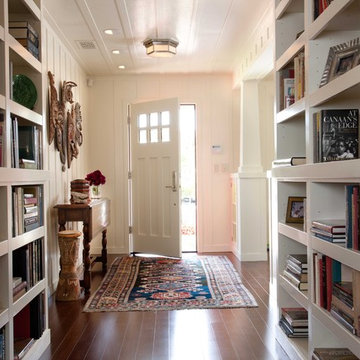
Photo by Ed Gohlich
Ispirazione per un corridoio classico di medie dimensioni con pareti bianche, parquet scuro, una porta singola, una porta rossa e pavimento marrone
Ispirazione per un corridoio classico di medie dimensioni con pareti bianche, parquet scuro, una porta singola, una porta rossa e pavimento marrone
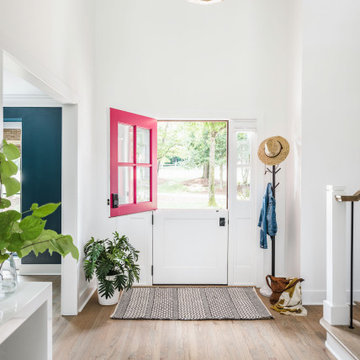
A vivid pink dutch door invites you in. The interior of the house is painted primarily white, creating crisp contrast with outside.
Idee per una porta d'ingresso costiera di medie dimensioni con pareti bianche, parquet chiaro, una porta olandese, una porta rossa e pavimento multicolore
Idee per una porta d'ingresso costiera di medie dimensioni con pareti bianche, parquet chiaro, una porta olandese, una porta rossa e pavimento multicolore
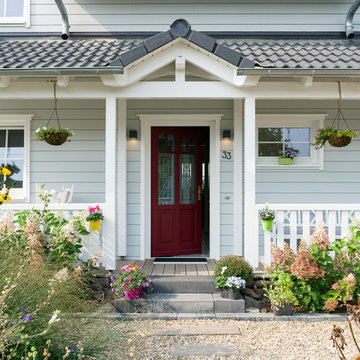
Friendly entrance to this New England style eco timber house with veranda. Light grey timber house
Idee per una porta d'ingresso country di medie dimensioni con pareti grigie, pavimento in legno verniciato, una porta singola, una porta rossa e pavimento beige
Idee per una porta d'ingresso country di medie dimensioni con pareti grigie, pavimento in legno verniciato, una porta singola, una porta rossa e pavimento beige
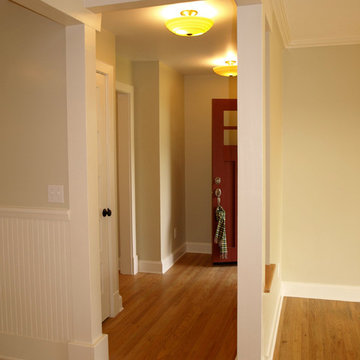
Transition space between the Entry, Living Room, and Kitchen, detailed with wood beams and posts. Chair rail bead board on the left into the kitchen.
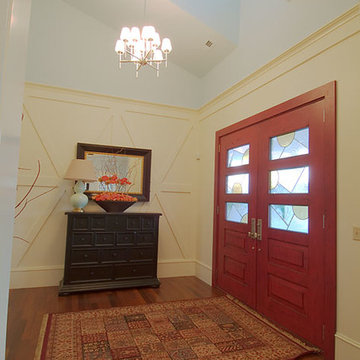
Chris Parkinson Photography
Esempio di una porta d'ingresso country di medie dimensioni con pareti beige, pavimento in legno massello medio, una porta a due ante e una porta rossa
Esempio di una porta d'ingresso country di medie dimensioni con pareti beige, pavimento in legno massello medio, una porta a due ante e una porta rossa
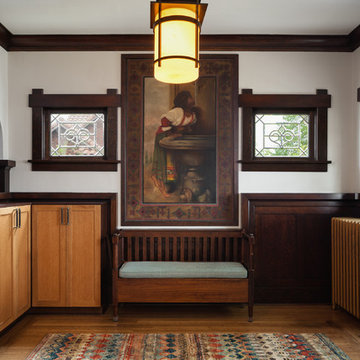
The large foyer always has always been the drop off point for the boy's baseball gear, back packs, coats and boots. We designed and built cabinets to house all of these items - out of sight out of mind. We also added a Prairie style entry lantern, welcoming and colorful area rug, light blue seat cushion and restored the antique painting originally installed when the house was built. Craftsman Four Square, Seattle, WA, Belltown Design, Photography by Julie Mannell.
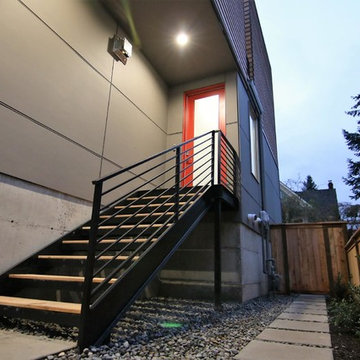
Foto di una porta d'ingresso minimal di medie dimensioni con pareti grigie, una porta singola e una porta rossa
704 Foto di ingressi e corridoi di medie dimensioni con una porta rossa
5