1.463 Foto di ingressi e corridoi di medie dimensioni con una porta marrone
Filtra anche per:
Budget
Ordina per:Popolari oggi
21 - 40 di 1.463 foto
1 di 3
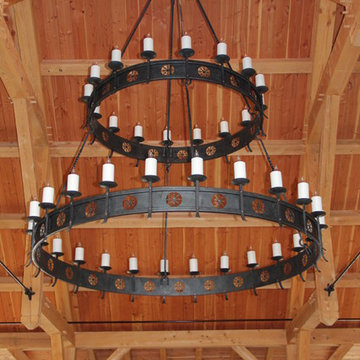
Immagine di un ingresso country di medie dimensioni con una porta marrone, pareti marroni, pavimento in legno massello medio e pavimento marrone
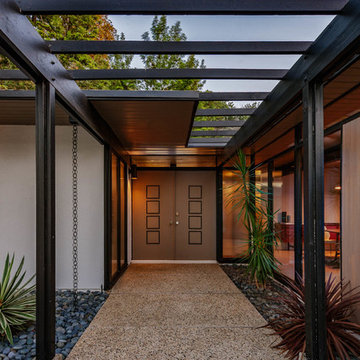
Immagine di una porta d'ingresso moderna di medie dimensioni con una porta a due ante e una porta marrone

Shelly, hired me, to add some finishing touches. Everything, she tried seemed to demure for this dramatic home, but it can be scary and one may not know where to start. take a look at the before's and travel along as we take a lovely home to a spectacular home!

A door composed entirely of golden rectangles.
Idee per una porta d'ingresso minimalista di medie dimensioni con pareti nere, pavimento in pietra calcarea, una porta a pivot, una porta marrone e pavimento nero
Idee per una porta d'ingresso minimalista di medie dimensioni con pareti nere, pavimento in pietra calcarea, una porta a pivot, una porta marrone e pavimento nero

Framing metal doors with wood and stone pulls the design together.
Immagine di un ingresso rustico di medie dimensioni con pareti beige, pavimento in gres porcellanato, una porta singola, una porta marrone e pavimento beige
Immagine di un ingresso rustico di medie dimensioni con pareti beige, pavimento in gres porcellanato, una porta singola, una porta marrone e pavimento beige

Stone Creek Residence - Mud Room and Utility Room
Immagine di un ingresso con anticamera classico di medie dimensioni con pareti bianche, pavimento in mattoni, una porta olandese, una porta marrone e pavimento marrone
Immagine di un ingresso con anticamera classico di medie dimensioni con pareti bianche, pavimento in mattoni, una porta olandese, una porta marrone e pavimento marrone
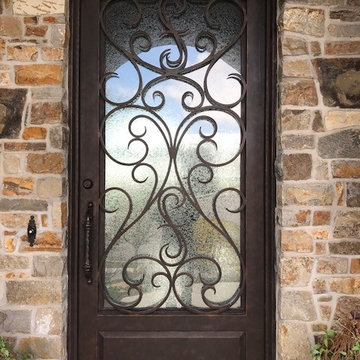
Large Single door 48"x108" with a HUGE Custom Iron Pull. Very cool...
Ispirazione per una porta d'ingresso chic di medie dimensioni con pareti beige, pavimento in cemento, una porta singola, una porta marrone e pavimento grigio
Ispirazione per una porta d'ingresso chic di medie dimensioni con pareti beige, pavimento in cemento, una porta singola, una porta marrone e pavimento grigio
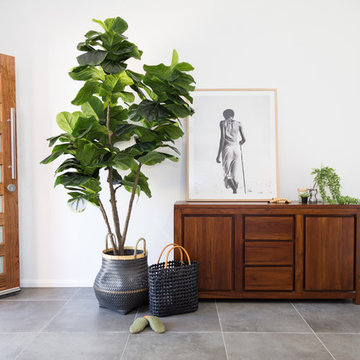
Kath Heke Real Estate Photography
Idee per un corridoio contemporaneo di medie dimensioni con pareti bianche, pavimento con piastrelle in ceramica, una porta singola, una porta marrone e pavimento grigio
Idee per un corridoio contemporaneo di medie dimensioni con pareti bianche, pavimento con piastrelle in ceramica, una porta singola, una porta marrone e pavimento grigio
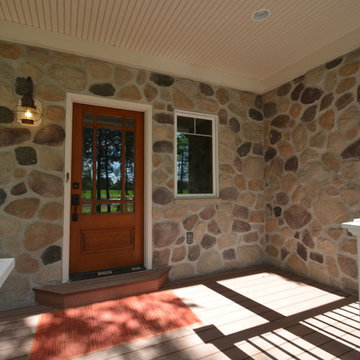
Foundation Architects, LLC
Immagine di una porta d'ingresso country di medie dimensioni con pareti bianche, pavimento in legno massello medio, una porta singola e una porta marrone
Immagine di una porta d'ingresso country di medie dimensioni con pareti bianche, pavimento in legno massello medio, una porta singola e una porta marrone
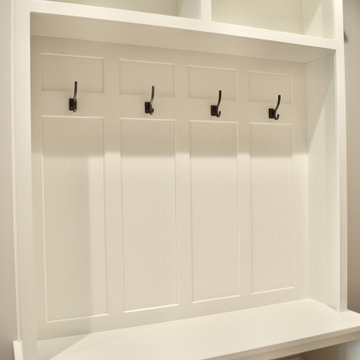
Mudroom
Esempio di un ingresso con anticamera tradizionale di medie dimensioni con pareti grigie, pavimento in gres porcellanato, una porta singola, una porta marrone e pavimento beige
Esempio di un ingresso con anticamera tradizionale di medie dimensioni con pareti grigie, pavimento in gres porcellanato, una porta singola, una porta marrone e pavimento beige

This home is a modern farmhouse on the outside with an open-concept floor plan and nautical/midcentury influence on the inside! From top to bottom, this home was completely customized for the family of four with five bedrooms and 3-1/2 bathrooms spread over three levels of 3,998 sq. ft. This home is functional and utilizes the space wisely without feeling cramped. Some of the details that should be highlighted in this home include the 5” quartersawn oak floors, detailed millwork including ceiling beams, abundant natural lighting, and a cohesive color palate.
Space Plans, Building Design, Interior & Exterior Finishes by Anchor Builders
Andrea Rugg Photography
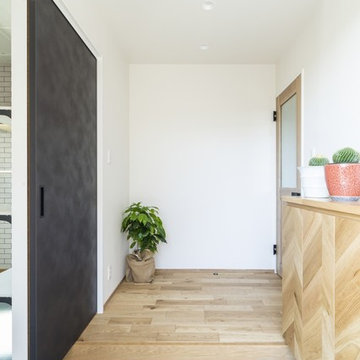
すご~く広いリビングで心置きなく寛ぎたい。
くつろぐ場所は、ほど良くプライバシーを保つように。
ゆっくり本を読んだり、家族団らんしたり、たのしさを詰め込んだ暮らしを考えた。
ひとつひとつ動線を考えたら、私たち家族のためだけの「平屋」のカタチにたどり着いた。
流れるような回遊動線は、きっと日々の家事を楽しくしてくれる。
そんな家族の想いが、またひとつカタチになりました。
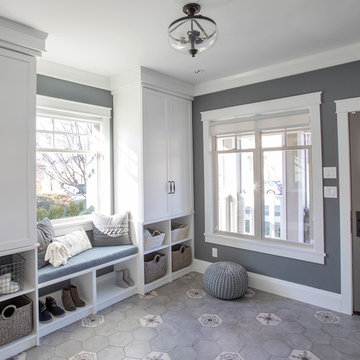
Ispirazione per un ingresso con anticamera chic di medie dimensioni con pareti grigie, una porta singola e una porta marrone
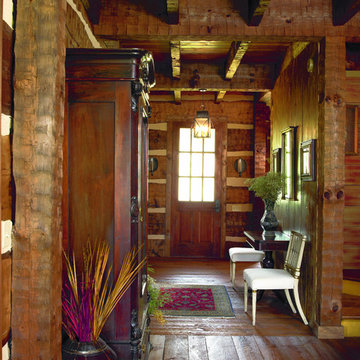
Idee per un ingresso stile rurale di medie dimensioni con una porta singola, una porta marrone e parquet scuro
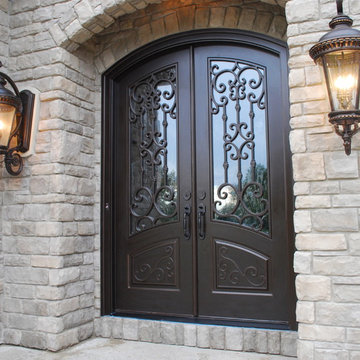
Eyebrow Radius Top - Almaria Design Collection - Finished In Weathered Bronze
www.masterpiecedoors.com
678-894-1450
Foto di una porta d'ingresso classica di medie dimensioni con pareti beige, pavimento in cemento, una porta a due ante, una porta marrone e pavimento grigio
Foto di una porta d'ingresso classica di medie dimensioni con pareti beige, pavimento in cemento, una porta a due ante, una porta marrone e pavimento grigio
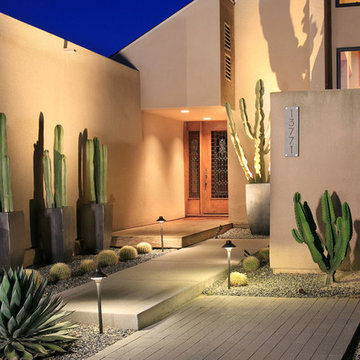
This zero-scape requires little to no maintenance, with the help of some drip irrigation.
Idee per una porta d'ingresso moderna di medie dimensioni con pareti beige, pavimento in legno verniciato, una porta singola, una porta marrone e pavimento beige
Idee per una porta d'ingresso moderna di medie dimensioni con pareti beige, pavimento in legno verniciato, una porta singola, una porta marrone e pavimento beige
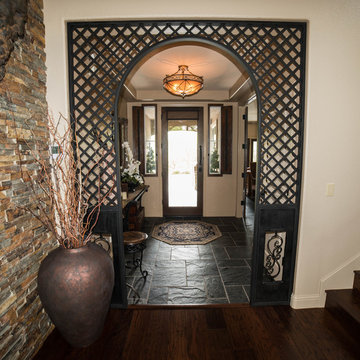
The entryway was updated by adding a glass front door to bring in additional light, black slate floors, and a custom made metal arch to bring some drama to the foyer.
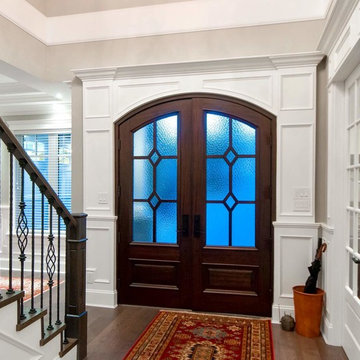
Go to www.GAMBRICK.com or call 732.892.1386 for additional information.
Immagine di una porta d'ingresso stile marino di medie dimensioni con una porta a due ante, una porta marrone, pavimento marrone, pareti beige e parquet scuro
Immagine di una porta d'ingresso stile marino di medie dimensioni con una porta a due ante, una porta marrone, pavimento marrone, pareti beige e parquet scuro
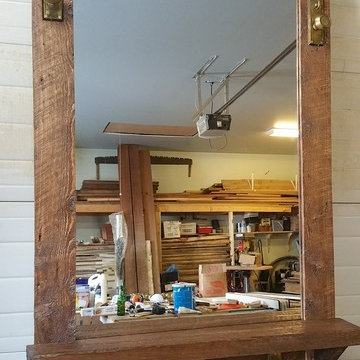
Todd Karlen
Foto di un corridoio country di medie dimensioni con pareti bianche, parquet scuro, una porta singola e una porta marrone
Foto di un corridoio country di medie dimensioni con pareti bianche, parquet scuro, una porta singola e una porta marrone

Removed old Brick and Vinyl Siding to install Insulation, Wrap, James Hardie Siding (Cedarmill) in Iron Gray and Hardie Trim in Arctic White, Installed Simpson Entry Door, Garage Doors, ClimateGuard Ultraview Vinyl Windows, Gutters and GAF Timberline HD Shingles in Charcoal. Also, Soffit & Fascia with Decorative Corner Brackets on Front Elevation. Installed new Canopy, Stairs, Rails and Columns and new Back Deck with Cedar.
1.463 Foto di ingressi e corridoi di medie dimensioni con una porta marrone
2