2.895 Foto di ingressi e corridoi di medie dimensioni con una porta in vetro
Filtra anche per:
Budget
Ordina per:Popolari oggi
41 - 60 di 2.895 foto
1 di 3

In the Entry, we added the same electrified glass into a custom built front door for this home. This new double door now is clear when our homeowner wants to see out and frosted when he doesn't! Design/Remodel by Hatfield Builders & Remodelers | Photography by Versatile Imaging
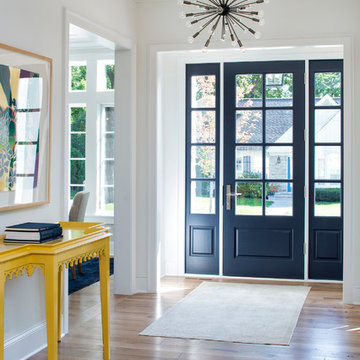
Builder: John Kraemer & Sons | Designer: Ben Nelson | Furnishings: Martha O'Hara Interiors | Photography: Landmark Photography
Ispirazione per un ingresso chic di medie dimensioni con pareti bianche, parquet chiaro, una porta singola e una porta in vetro
Ispirazione per un ingresso chic di medie dimensioni con pareti bianche, parquet chiaro, una porta singola e una porta in vetro

The plantation style entry creates a stunning entrance to the home with it's low rock wall and half height rock columns the double white pillars add interest and a feeling of lightness to the heavy rock base. The exterior walls are finished in a white board and batten paneling, with black windows, and large dark bronze sconces. The large glass front door opens into the great room. The freshly planted tropical planters can be seen just beginning to grow in.
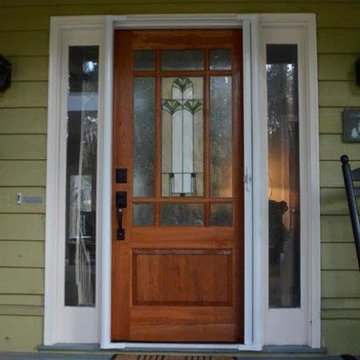
Immagine di una porta d'ingresso stile americano di medie dimensioni con una porta singola e una porta in vetro
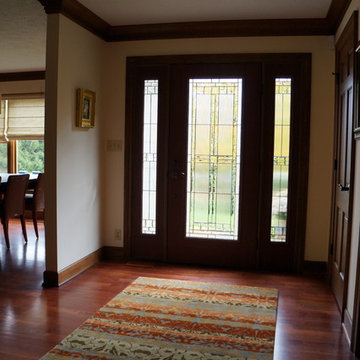
refinished cherry hardwood floors, new entry doors, rug , lighting, furniture and wall paint
Esempio di un ingresso american style di medie dimensioni con pareti beige, pavimento in legno massello medio, una porta in vetro e una porta singola
Esempio di un ingresso american style di medie dimensioni con pareti beige, pavimento in legno massello medio, una porta in vetro e una porta singola
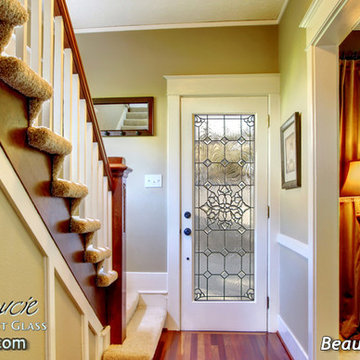
Glass Front Doors, Entry Doors that Make a Statement! Your front door is your home's initial focal point and glass doors by Sans Soucie with frosted, etched glass designs create a unique, custom effect while providing privacy AND light thru exquisite, quality designs! Available any size, all glass front doors are custom made to order and ship worldwide at reasonable prices. Exterior entry door glass will be tempered, dual pane (an equally efficient single 1/2" thick pane is used in our fiberglass doors). Selling both the glass inserts for front doors as well as entry doors with glass, Sans Soucie art glass doors are available in 8 woods and Plastpro fiberglass in both smooth surface or a grain texture, as a slab door or prehung in the jamb - any size. From simple frosted glass effects to our more extravagant 3D sculpture carved, painted and stained glass .. and everything in between, Sans Soucie designs are sandblasted different ways creating not only different effects, but different price levels. The "same design, done different" - with no limit to design, there's something for every decor, any style. The privacy you need is created without sacrificing sunlight! Price will vary by design complexity and type of effect: Specialty Glass and Frosted Glass. Inside our fun, easy to use online Glass and Entry Door Designer, you'll get instant pricing on everything as YOU customize your door and glass! When you're all finished designing, you can place your order online! We're here to answer any questions you have so please call (877) 331-339 to speak to a knowledgeable representative! Doors ship worldwide at reasonable prices from Palm Desert, California with delivery time ranges between 3-8 weeks depending on door material and glass effect selected. (Doug Fir or Fiberglass in Frosted Effects allow 3 weeks, Specialty Woods and Glass [2D, 3D, Leaded] will require approx. 8 weeks).

McManus Photography
Idee per un ingresso tradizionale di medie dimensioni con pareti beige, parquet scuro, una porta singola e una porta in vetro
Idee per un ingresso tradizionale di medie dimensioni con pareti beige, parquet scuro, una porta singola e una porta in vetro

The kitchen sink is uniquely positioned to overlook the home’s former atrium and is bathed in natural light from a modern cupola above. The original floorplan featured an enclosed glass atrium that was filled with plants where the current stairwell is located. The former atrium featured a large tree growing through it and reaching to the sky above. At some point in the home’s history, the atrium was opened up and the glass and tree were removed to make way for the stairs to the floor below. The basement floor below is adjacent to the cave under the home. You can climb into the cave through a door in the home’s mechanical room. I can safely say that I have never designed another home that had an atrium and a cave. Did I mention that this home is very special?

Ispirazione per un ingresso contemporaneo di medie dimensioni con pareti bianche, parquet chiaro, una porta singola, pavimento beige e una porta in vetro

The client wanted to completely relocate and redesign the kitchen, opening up the boxed-in style home to achieve a more open feel while still having some room separation. The kitchen is spectacular - a great space for family to eat, converse, and do homework. There are 2 separate electric fireplaces on either side of a centre wall dividing the living and dining area, which mimics a 2-sided gas fireplace.
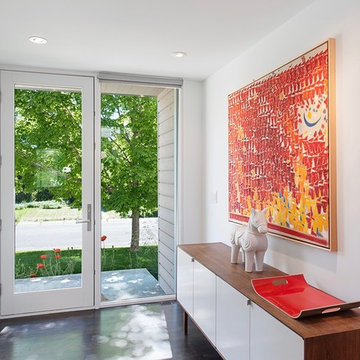
bob carmichael photos
this vintage knoll credenza is a clean platform for the abstract, modern painting in reds.
Foto di una porta d'ingresso design di medie dimensioni con pareti bianche, parquet scuro, una porta singola, una porta in vetro e pavimento marrone
Foto di una porta d'ingresso design di medie dimensioni con pareti bianche, parquet scuro, una porta singola, una porta in vetro e pavimento marrone
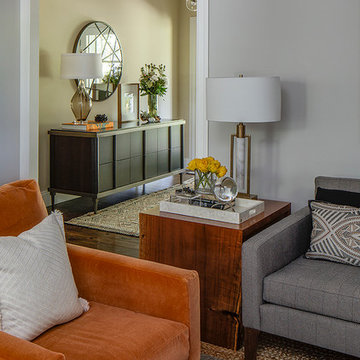
View of entry from living room
Photo Credit: Eric Rorer
Foto di un ingresso moderno di medie dimensioni con pareti beige, pavimento in legno massello medio, una porta singola e una porta in vetro
Foto di un ingresso moderno di medie dimensioni con pareti beige, pavimento in legno massello medio, una porta singola e una porta in vetro
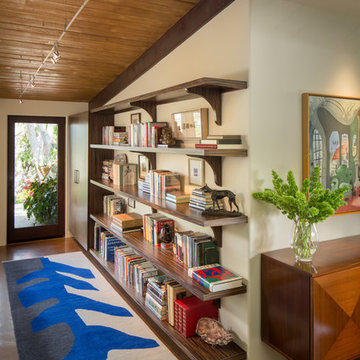
Mike Kelley
Immagine di un corridoio minimal di medie dimensioni con pareti beige, una porta singola e una porta in vetro
Immagine di un corridoio minimal di medie dimensioni con pareti beige, una porta singola e una porta in vetro

Esempio di un ingresso con anticamera stile rurale di medie dimensioni con pareti marroni, pavimento in legno massello medio, una porta singola, una porta in vetro e pavimento marrone
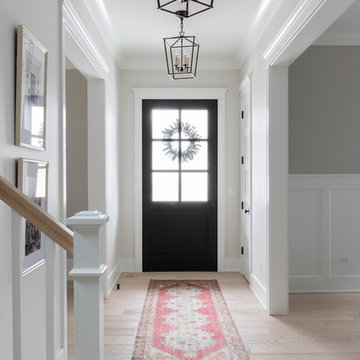
Front entry photo by Emily Kennedy Photo
Immagine di un ingresso country di medie dimensioni con pareti bianche, parquet chiaro, una porta singola, una porta in vetro e pavimento beige
Immagine di un ingresso country di medie dimensioni con pareti bianche, parquet chiaro, una porta singola, una porta in vetro e pavimento beige
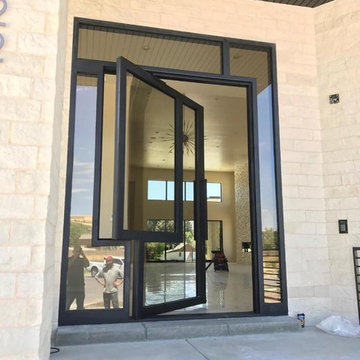
Immagine di una porta d'ingresso contemporanea di medie dimensioni con una porta singola e una porta in vetro
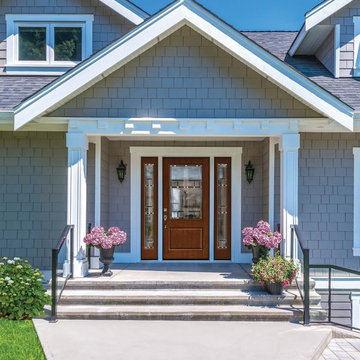
Immagine di una porta d'ingresso stile americano di medie dimensioni con una porta singola e una porta in vetro
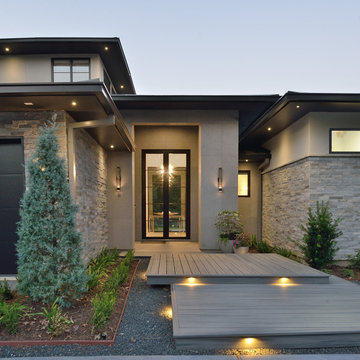
See through entry
Idee per una porta d'ingresso minimalista di medie dimensioni con una porta in vetro e pavimento grigio
Idee per una porta d'ingresso minimalista di medie dimensioni con una porta in vetro e pavimento grigio
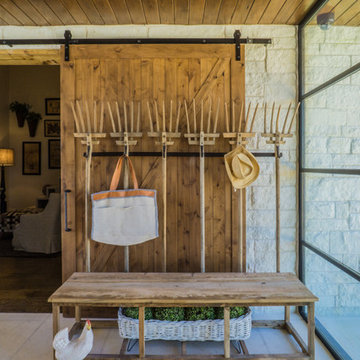
The Vineyard Farmhouse in the Peninsula at Rough Hollow. This 2017 Greater Austin Parade Home was designed and built by Jenkins Custom Homes. Cedar Siding and the Pine for the soffits and ceilings was provided by TimberTown.

Ispirazione per un ingresso con anticamera country di medie dimensioni con pareti grigie, pavimento in mattoni, una porta singola e una porta in vetro
2.895 Foto di ingressi e corridoi di medie dimensioni con una porta in vetro
3