9.595 Foto di ingressi e corridoi di medie dimensioni con una porta bianca
Filtra anche per:
Budget
Ordina per:Popolari oggi
181 - 200 di 9.595 foto
1 di 3
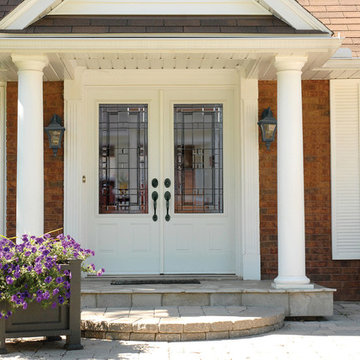
Lexington Exterior French Door
Esempio di una porta d'ingresso classica di medie dimensioni con una porta a due ante e una porta bianca
Esempio di una porta d'ingresso classica di medie dimensioni con una porta a due ante e una porta bianca
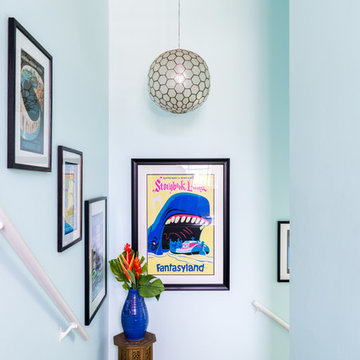
The gold plant stand was a housewarming gift from my aunt when I got my first apartment. The foyer’s three pendant lights are from West Elm.
Photo © Bethany Nauert
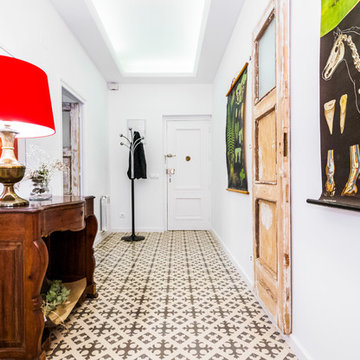
Immagine di un corridoio mediterraneo di medie dimensioni con pareti bianche, pavimento con piastrelle in ceramica, una porta singola e una porta bianca

View From Main Hall
Esempio di un ingresso classico di medie dimensioni con pareti grigie, parquet chiaro, una porta singola, una porta bianca, pavimento beige, soffitto a volta e boiserie
Esempio di un ingresso classico di medie dimensioni con pareti grigie, parquet chiaro, una porta singola, una porta bianca, pavimento beige, soffitto a volta e boiserie
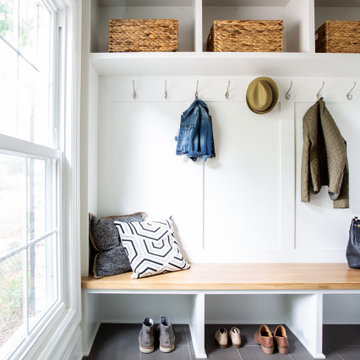
Immagine di un ingresso con anticamera tradizionale di medie dimensioni con pareti beige, pavimento con piastrelle in ceramica, una porta singola, una porta bianca e pavimento grigio

We enlarged the openings to the Breakfast/ Family Room and the Sun Room without disturbing the structural walls. That added space for the bar seating the homeowner loved! The homeowners also raved about all the extra space we gained in the kitchen remodel by adding cabinet pantries that created more space for appliances, special glassware and dish collections along with food storage. To do this we removed pantry walls that wasted space. Notice the Travertine Countertops continue up the wall as a Backsplash! We then updated the main level living spaces with their belongings lovingly edited and decorated with attention to detail.
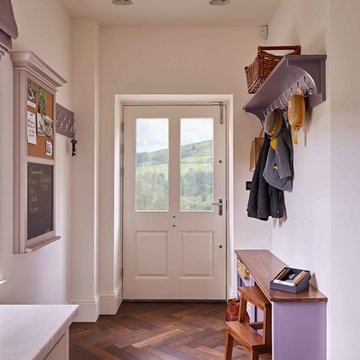
Photo credit: The Secret Drawer
Neckar is double fumed to produce a dark, rich brown floor, and with its herringbone pattern it creates an on-trend look. It is unfinished 2 ply and has a square shoulder profile.
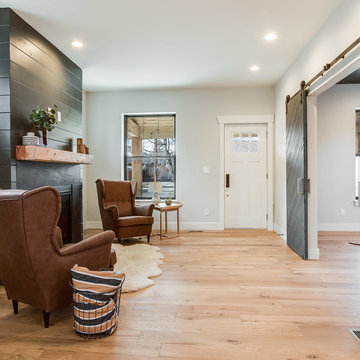
Foto di un ingresso country di medie dimensioni con pareti grigie, pavimento in legno massello medio, una porta singola, una porta bianca e pavimento beige
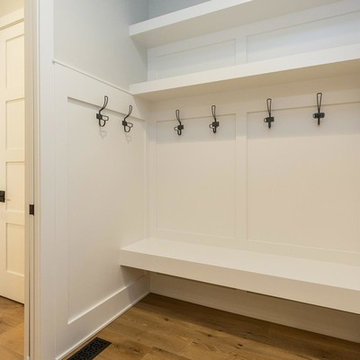
Esempio di un ingresso con anticamera classico di medie dimensioni con pareti grigie, parquet chiaro, una porta singola e una porta bianca
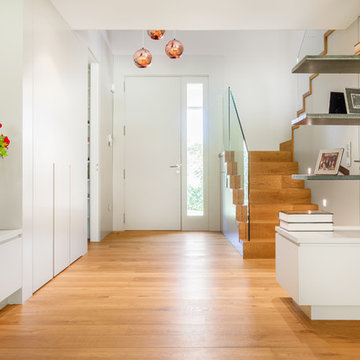
Esempio di un ingresso contemporaneo di medie dimensioni con pareti bianche, pavimento in legno massello medio, una porta singola e una porta bianca
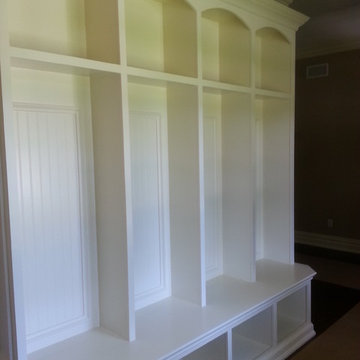
Idee per un ingresso con anticamera chic di medie dimensioni con pareti beige, parquet scuro, una porta singola e una porta bianca
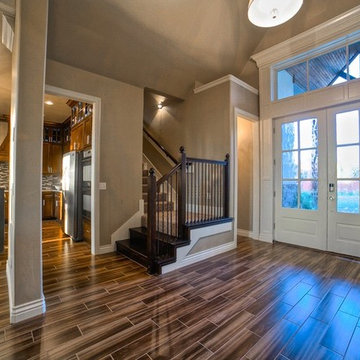
Foto di una porta d'ingresso chic di medie dimensioni con pareti beige, pavimento in vinile, una porta a due ante e una porta bianca
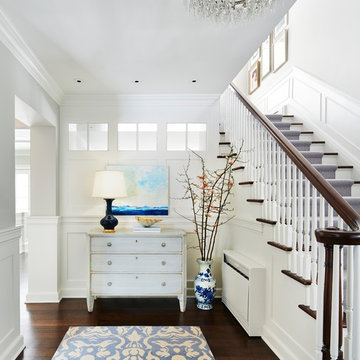
Martha O'Hara Interiors, Interior Design & Photo Styling | John Kraemer & Sons, Builder | Charlie and Co Design, Architect | Corey Gaffer Photography
Please Note: All “related,” “similar,” and “sponsored” products tagged or listed by Houzz are not actual products pictured. They have not been approved by Martha O’Hara Interiors nor any of the professionals credited. For information about our work, please contact design@oharainteriors.com.
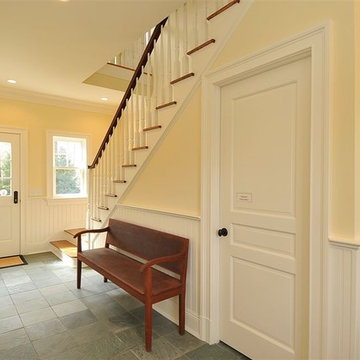
•Beaded panel wainscoting
•1 closet for storage and coats; with melamine closet system
•Full bath with beaded panel walls, Kohler sink and toilet, chrome Rohl faucet and shower fixtures, glass shower enclosure, white ceramic subway tile walls, floors and shower basin slate
•Service staircase to family bedrooms and to finished lower level, red oak treads
•Additional entrance from garage; fire rated door
•Custom desk/message center (matching kitchen) with wood countertop and TV/computer location.
•Formal crown mouldings 1 piece, window and door casing 1 piece, plynth blocks on door and cased openings
•Slate tile flooring
•Electrical outlets located in baseboard; recessed lights and sconces installed
•Custom built-in bench, cubbies and coat hooks
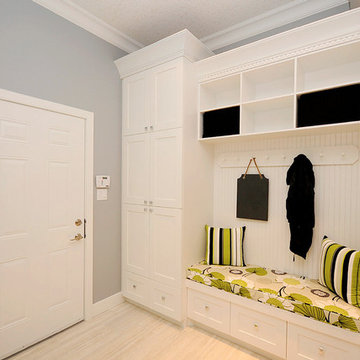
C. Marie Hebson
Foto di un ingresso con anticamera minimal di medie dimensioni con pareti grigie, pavimento in gres porcellanato, una porta singola, una porta bianca e pavimento beige
Foto di un ingresso con anticamera minimal di medie dimensioni con pareti grigie, pavimento in gres porcellanato, una porta singola, una porta bianca e pavimento beige

Idee per un ingresso scandinavo di medie dimensioni con pareti beige, parquet chiaro, una porta singola, una porta bianca, pavimento marrone e pareti in legno

A delightful project bringing original features back to life with refurbishment to encaustic floor and decor to complement to create a stylish, working home.
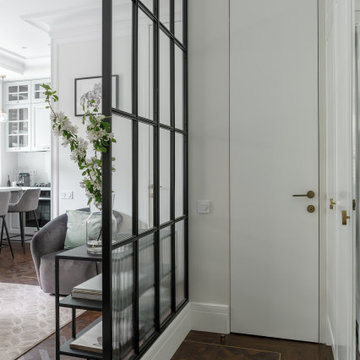
Idee per un corridoio nordico di medie dimensioni con pareti bianche, pavimento in vinile, una porta singola, una porta bianca e pavimento marrone
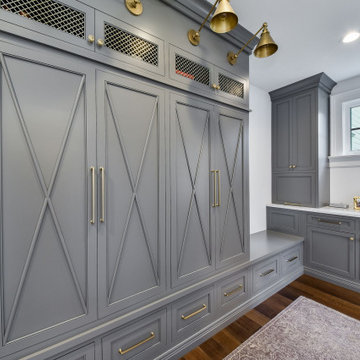
Ispirazione per un ingresso con anticamera tradizionale di medie dimensioni con pareti bianche, parquet scuro, una porta singola, una porta bianca e pavimento nero
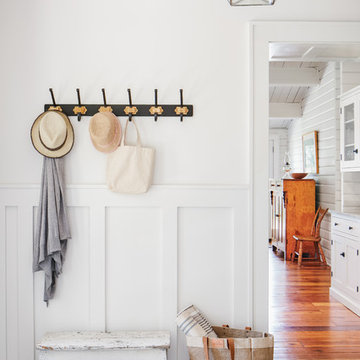
The casually elegant Entry to our sunny and bright lakeside Ontario cottage.
Styling: Ann Marie Favot for Style at Home
Photography: Donna Griffith for Style at Home
9.595 Foto di ingressi e corridoi di medie dimensioni con una porta bianca
10