737 Foto di ingressi e corridoi di medie dimensioni con soffitto a volta
Filtra anche per:
Budget
Ordina per:Popolari oggi
81 - 100 di 737 foto
1 di 3
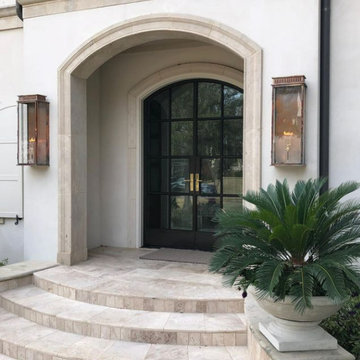
Idee per una porta d'ingresso minimalista di medie dimensioni con pareti beige, pavimento in terracotta, una porta a due ante, una porta nera, pavimento beige e soffitto a volta
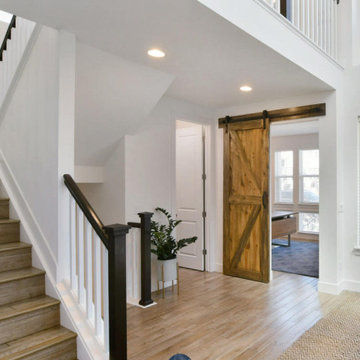
Large family-friendly foyer with black painted front door and sliding wood farmhouse door. Wood look tile flooring with Sherwin Williams Pure White on the walls and Tricorn Black on the stair railing. I'm a colour consultant and did the paint colours for this beautiful space.
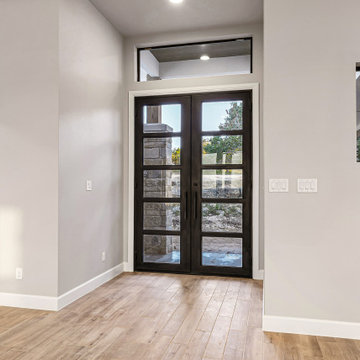
Foto di un ingresso country di medie dimensioni con pareti beige, pavimento in gres porcellanato, una porta a due ante, una porta nera, pavimento beige e soffitto a volta
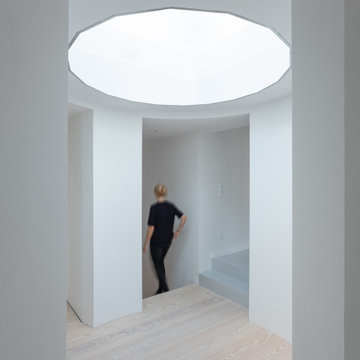
Foto: Marcus Ebener, Berlin
Idee per un ingresso o corridoio di medie dimensioni con pareti bianche, parquet chiaro, pavimento beige e soffitto a volta
Idee per un ingresso o corridoio di medie dimensioni con pareti bianche, parquet chiaro, pavimento beige e soffitto a volta
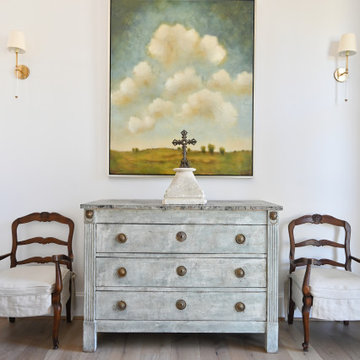
A curved entryway with antique furnishings, iron doors, and ornate fixtures and double mirror.
Chairs and cabinet are antiques, refinished by a local artisan. Art and sculpture are collectables of homeowner.
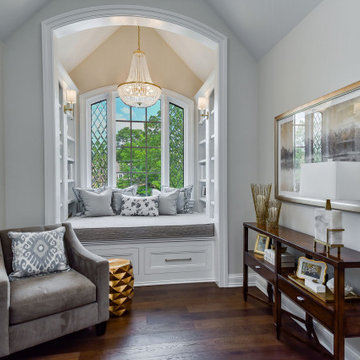
Immagine di un ingresso o corridoio tradizionale di medie dimensioni con pareti bianche, parquet scuro e soffitto a volta
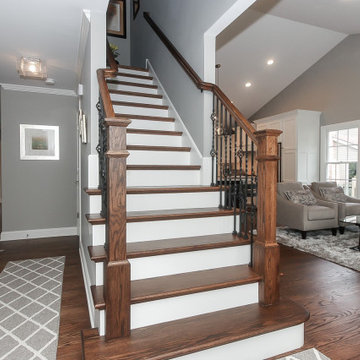
Immagine di un ingresso tradizionale di medie dimensioni con pareti grigie, pavimento in legno massello medio, una porta singola, una porta bianca, pavimento marrone e soffitto a volta
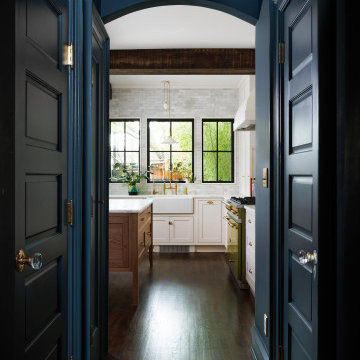
Esempio di un ingresso o corridoio tradizionale di medie dimensioni con pareti blu, parquet scuro, pavimento marrone e soffitto a volta
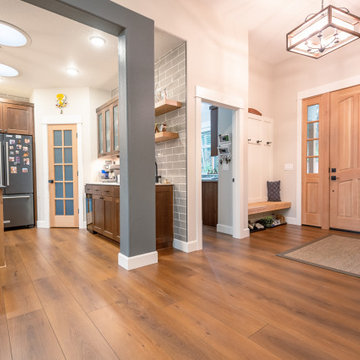
Rich toasted cherry with a light rustic grain that has iconic character and texture. With the Modin Collection, we have raised the bar on luxury vinyl plank. The result is a new standard in resilient flooring. Modin offers true embossed in register texture, a low sheen level, a rigid SPC core, an industry-leading wear layer, and so much more.

Immagine di una porta d'ingresso contemporanea di medie dimensioni con pareti bianche, pavimento in cemento, una porta singola, una porta nera, pavimento grigio, soffitto a volta e pareti in legno
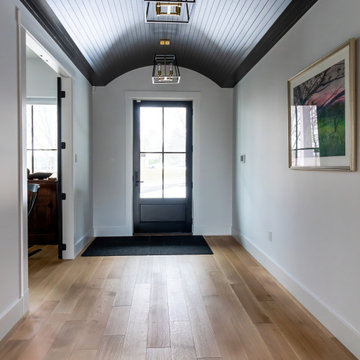
Entry with black farmhouse door, wide plank oak flooring, barrel ceiling painted black
Idee per un ingresso country di medie dimensioni con pareti bianche, pavimento in legno massello medio, una porta singola, una porta nera e soffitto a volta
Idee per un ingresso country di medie dimensioni con pareti bianche, pavimento in legno massello medio, una porta singola, una porta nera e soffitto a volta

Kendrick's Cabin is a full interior remodel, turning a traditional mountain cabin into a modern, open living space.
The walls and ceiling were white washed to give a nice and bright aesthetic. White the original wood beams were kept dark to contrast the white. New, larger windows provide more natural light while making the space feel larger. Steel and metal elements are incorporated throughout the cabin to balance the rustic structure of the cabin with a modern and industrial element.
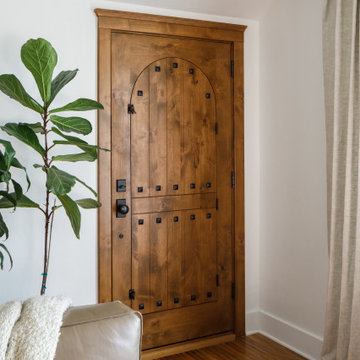
Door within a door: What once was a heavy and offputting detail...we bring to you the clever solution of a security door built right into the main entry door, just open up the center panel and get all of that wonderful fresh air and light minus the bugs and with the plus of keeping the door locked. Looks great both inside and out while maintaining that historic Spanish bungalow feel.
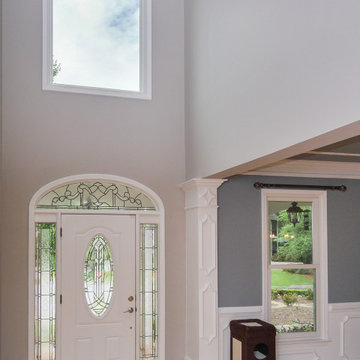
Lovely entryway with new windows we installed. This large picture window over the front door looks outstanding in this great space with wood floors, and the double hung window is part of an open dining area that looks great with its wainscoting walls and stylish decor. Get started replacing your windows with Renewal by Andersen of Georgia, serving the whole state including Atlanta, Macon, Augusta and Savannah.
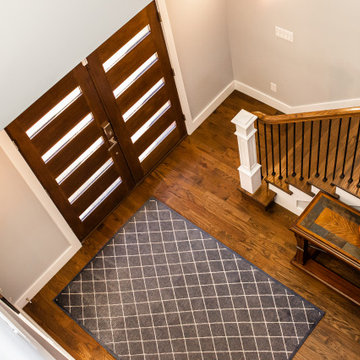
Foto di un ingresso minimalista di medie dimensioni con pareti grigie, pavimento in legno massello medio, una porta a due ante, una porta in legno bruno, pavimento marrone e soffitto a volta
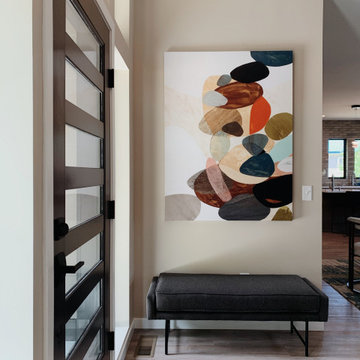
Immagine di una porta d'ingresso moderna di medie dimensioni con pareti beige, parquet chiaro, una porta singola, una porta nera, pavimento beige e soffitto a volta
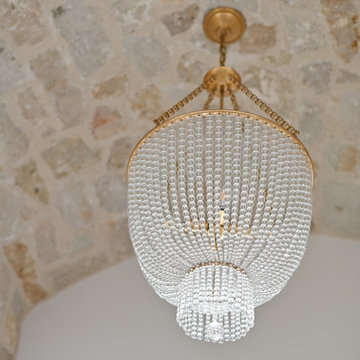
A curved entryway with antique stone walls and a gold & crystal chandelier
Ispirazione per una porta d'ingresso di medie dimensioni con pareti bianche, parquet scuro, una porta a due ante, una porta nera e soffitto a volta
Ispirazione per una porta d'ingresso di medie dimensioni con pareti bianche, parquet scuro, una porta a due ante, una porta nera e soffitto a volta

Immagine di un ingresso o corridoio design di medie dimensioni con pareti bianche, pavimento in legno massello medio, soffitto a volta e pareti in perlinato
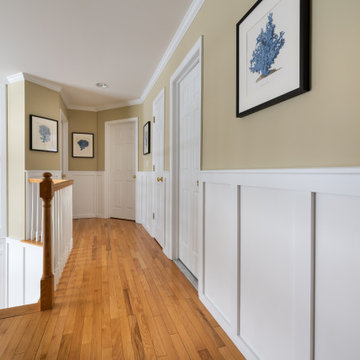
Recessed wainscot paneling that go from floor to ceiling. They were added to this two story entry way and throughout the hallway upstairs for a beautiful framed accent.
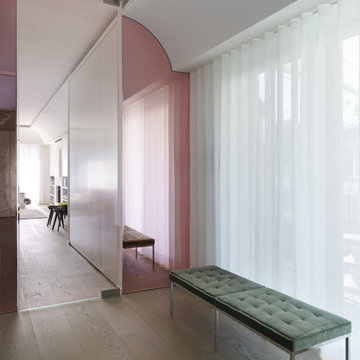
Architecture intérieure d'un appartement situé au dernier étage d'un bâtiment neuf dans un quartier résidentiel. Le Studio Catoir a créé un espace élégant et représentatif avec un soin tout particulier porté aux choix des différents matériaux naturels, marbre, bois, onyx et à leur mise en oeuvre par des artisans chevronnés italiens. La cuisine ouverte avec son étagère monumentale en marbre et son ilôt en miroir sont les pièces centrales autour desquelles s'articulent l'espace de vie. La lumière, la fluidité des espaces, les grandes ouvertures vers la terrasse, les jeux de reflets et les couleurs délicates donnent vie à un intérieur sensoriel, aérien et serein.
737 Foto di ingressi e corridoi di medie dimensioni con soffitto a volta
5