107 Foto di ingressi e corridoi di medie dimensioni con pavimento verde
Filtra anche per:
Budget
Ordina per:Popolari oggi
61 - 80 di 107 foto
1 di 3
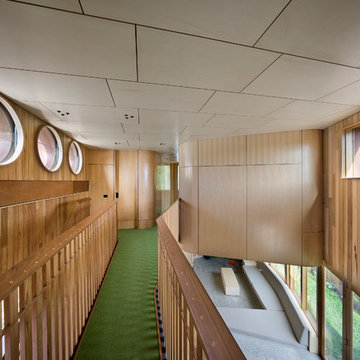
John Gollings
Esempio di un ingresso o corridoio minimal di medie dimensioni con pareti gialle, moquette e pavimento verde
Esempio di un ingresso o corridoio minimal di medie dimensioni con pareti gialle, moquette e pavimento verde
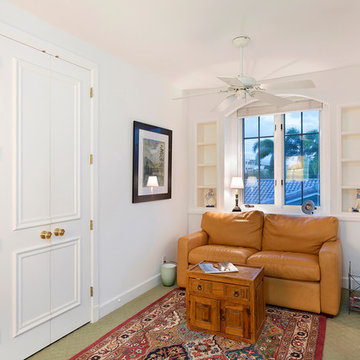
Hallway
Ispirazione per un ingresso o corridoio chic di medie dimensioni con pareti bianche, moquette e pavimento verde
Ispirazione per un ingresso o corridoio chic di medie dimensioni con pareti bianche, moquette e pavimento verde
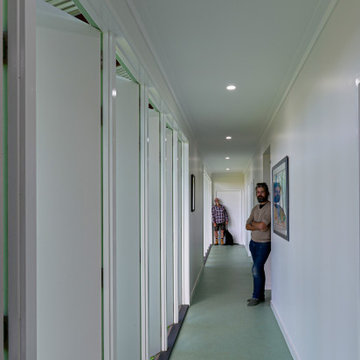
simple, open interiors. Block colours. Natural materials
Ispirazione per un ingresso o corridoio rustico di medie dimensioni con pareti bianche, pavimento in linoleum e pavimento verde
Ispirazione per un ingresso o corridoio rustico di medie dimensioni con pareti bianche, pavimento in linoleum e pavimento verde
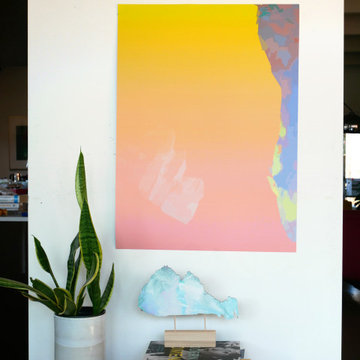
Artwork by artist Anne Hayden Stevens, available at annestevens.com
30x22" print, 'The Philosopher Walks: Rockfall'
6x10x2" standing sculpture, 'Mountain'.
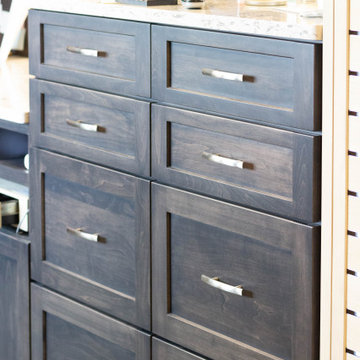
Immagine di un ingresso con vestibolo tradizionale di medie dimensioni con pareti blu, moquette e pavimento verde
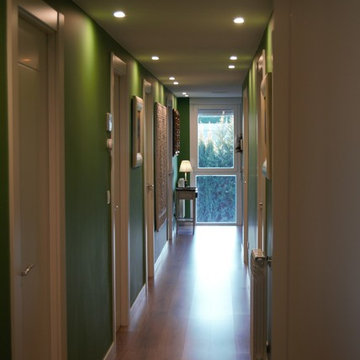
Esempio di un ingresso o corridoio chic di medie dimensioni con pareti verdi, pavimento in laminato e pavimento verde
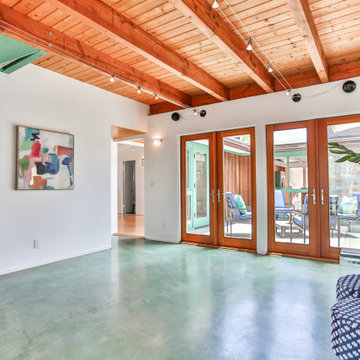
Idee per un ingresso moderno di medie dimensioni con pavimento in cemento e pavimento verde
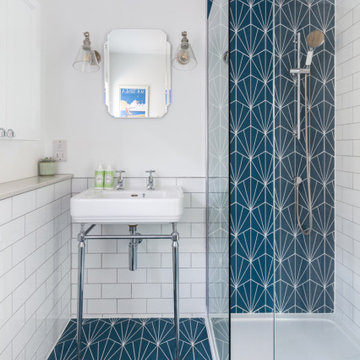
This project in Walton on Thames, transformed a typical house for the area for a family of three. We gained planning consent, from Elmbridge Council, to extend 2 storeys to the side and rear to almost double the internal floor area. At ground floor we created a stepped plan, containing a new kitchen, dining and living area served by a hidden utility room. The front of the house contains a snug, home office and WC /storage areas.
At first floor the master bedroom has been given floor to ceiling glazing to maximise the feeling of space and natural light, served by its own en-suite. Three further bedrooms and a family bathroom are spread across the existing and new areas.
The rear glazing was supplied by Elite Glazing Company, using a steel framed looked, set against the kitchen supplied from Box Hill Joinery, painted Harley Green, a paint colour from the Little Greene range of paints. We specified a French Loft herringbone timber floor from Plusfloor and the hallway and cloakroom have floor tiles from Melrose Sage.
Externally, particularly to the rear, the house has been transformed with new glazing, all walls rendered white and a new roof, creating a beautiful, contemporary new home for our clients.
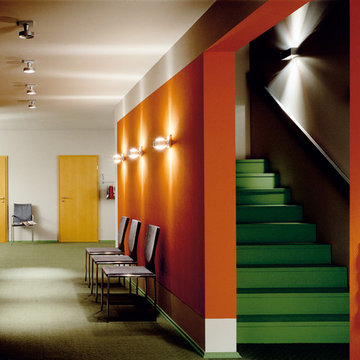
Brillux für E.I.C.H.E. Malerbetrieb GmbH
Foto di un ingresso o corridoio contemporaneo di medie dimensioni con pareti arancioni, moquette e pavimento verde
Foto di un ingresso o corridoio contemporaneo di medie dimensioni con pareti arancioni, moquette e pavimento verde
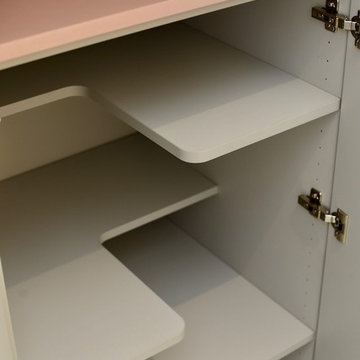
P-POSE
Esempio di un ingresso o corridoio contemporaneo di medie dimensioni con pareti rosa, pavimento con piastrelle in ceramica, una porta grigia e pavimento verde
Esempio di un ingresso o corridoio contemporaneo di medie dimensioni con pareti rosa, pavimento con piastrelle in ceramica, una porta grigia e pavimento verde
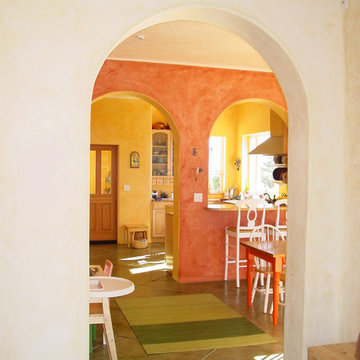
Idee per un ingresso o corridoio mediterraneo di medie dimensioni con pareti beige, pavimento in cemento e pavimento verde
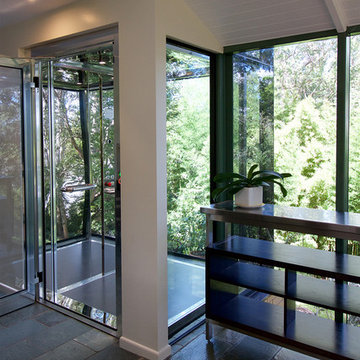
Continuing on from past works at this beautiful and finely kept residence, Petro Builders was employed to install a glass-walled lift and bathroom extension. In a simultaneously bold and elegant design by Claire Stevens, the new work had to match in seamlessly with the existing house. This required the careful sourcing of matching stone tiles and strict attention to detail at both the design and construction stages of the project.
From as early as the demolition and set-out stages, careful foresight was required to work within the tight constraints of this project, with the new design and existing structure offering only very narrow tolerances. True to form, our site supervisor Stefan went above and beyond to execute the project.
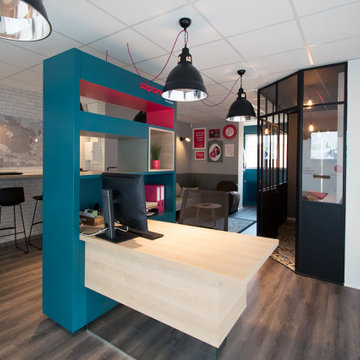
Nous travaillons dans le respect de nos valeurs afin de satisfaire toutes les attentes
Idee per una porta d'ingresso moderna di medie dimensioni con pareti bianche, pavimento in laminato, una porta a due ante, una porta nera, pavimento verde, soffitto a cassettoni e boiserie
Idee per una porta d'ingresso moderna di medie dimensioni con pareti bianche, pavimento in laminato, una porta a due ante, una porta nera, pavimento verde, soffitto a cassettoni e boiserie
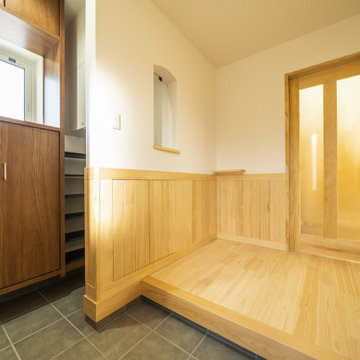
北海道基準以上の断熱性能の暖かい家に住みたい。
素足が気持ちいい桧の床。漆喰のようなエコフリース。
タモやパインなどたくさんの木をつかい、ぬくもり溢れるつくりに。
日々の掃除が楽になるように、家族みんなが健康でいられるように。
私たち家族のためだけの動線を考え、たったひとつ間取りにたどり着いた。
暮らしの中で光や風を取り入れ、心地よく通り抜ける。
家族の想いが、またひとつカタチになりました。
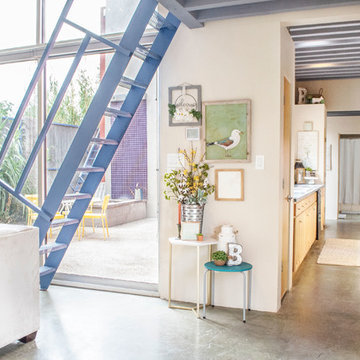
Esempio di un ingresso moderno di medie dimensioni con pareti beige, pavimento in cemento, una porta singola, una porta rossa e pavimento verde
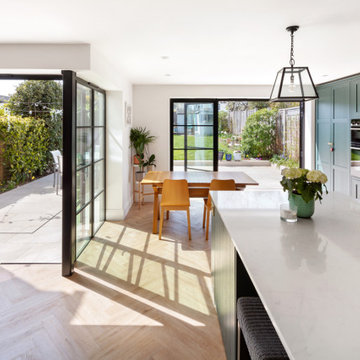
This project in Walton on Thames, transformed a typical house for the area for a family of three. We gained planning consent, from Elmbridge Council, to extend 2 storeys to the side and rear to almost double the internal floor area. At ground floor we created a stepped plan, containing a new kitchen, dining and living area served by a hidden utility room. The front of the house contains a snug, home office and WC /storage areas.
At first floor the master bedroom has been given floor to ceiling glazing to maximise the feeling of space and natural light, served by its own en-suite. Three further bedrooms and a family bathroom are spread across the existing and new areas.
The rear glazing was supplied by Elite Glazing Company, using a steel framed looked, set against the kitchen supplied from Box Hill Joinery, painted Harley Green, a paint colour from the Little Greene range of paints. We specified a French Loft herringbone timber floor from Plusfloor and the hallway and cloakroom have floor tiles from Melrose Sage.
Externally, particularly to the rear, the house has been transformed with new glazing, all walls rendered white and a new roof, creating a beautiful, contemporary new home for our clients.
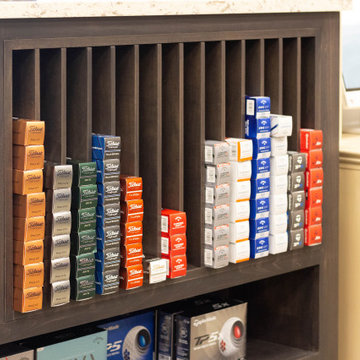
Foto di un ingresso con vestibolo tradizionale di medie dimensioni con pareti blu, moquette e pavimento verde
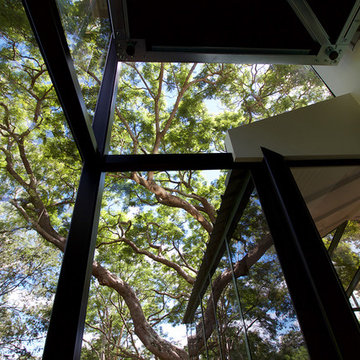
Continuing on from past works at this beautiful and finely kept residence, Petro Builders was employed to install a glass-walled lift and bathroom extension. In a simultaneously bold and elegant design by Claire Stevens, the new work had to match in seamlessly with the existing house. This required the careful sourcing of matching stone tiles and strict attention to detail at both the design and construction stages of the project.
From as early as the demolition and set-out stages, careful foresight was required to work within the tight constraints of this project, with the new design and existing structure offering only very narrow tolerances. True to form, our site supervisor Stefan went above and beyond to execute the project.
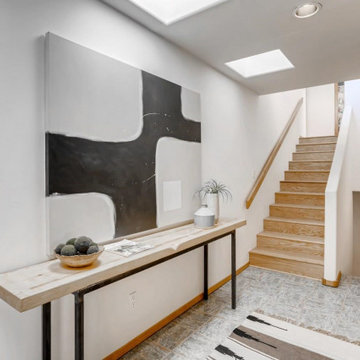
Ispirazione per una porta d'ingresso stile americano di medie dimensioni con pareti bianche, pavimento in travertino, una porta singola, una porta blu e pavimento verde
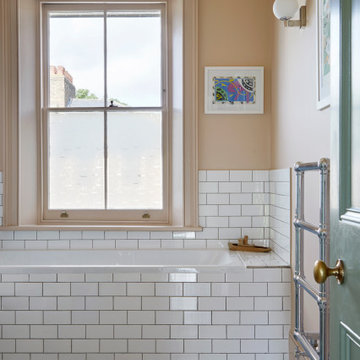
Immagine di un ingresso o corridoio vittoriano di medie dimensioni con pareti rosa, pavimento con piastrelle in ceramica e pavimento verde
107 Foto di ingressi e corridoi di medie dimensioni con pavimento verde
4