1.033 Foto di ingressi e corridoi di medie dimensioni con pavimento nero
Filtra anche per:
Budget
Ordina per:Popolari oggi
41 - 60 di 1.033 foto
1 di 3
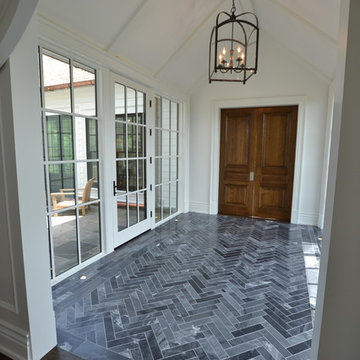
This truly magnificent King City Project is the ultra-luxurious family home you’ve been dreaming of! This immaculate 5 bedroom residence has stunning curb appeal, with a beautifully designed white Cape Cod wood siding, professionally landscaped gardens, precisely positioned home on 3 acre lot and a private driveway leading up to the 4 car garage including workshop.
This beautiful 8200 square foot Georgian style home is every homeowners dream plus a beautiful 5800 square foot walkout basement. The English inspired exterior cladding and landscaping has an endless array of attention and detail. The handpicked materials of the interior has endless exceptional unfinished oak hardwood throughout, varying 9” to 12” plaster crown mouldings throughout and see each room accented with upscale interior light fixtures. Spend the end of your hard worked days in our beautiful Conservatory walking out of the kitchen/family room, this open concept room his met with high ceilings and 60 linear feet of glass looking out onto 3 acres of land.
Our exquisite Bloomsbury Kitchen designed kitchen is a hand painted work of art. Simple but stunning craftsmanship for this gourmet kitchen with a 10ft calacatta island and countertops. 2 apron sinks incorporated into counter and islands with 2-Georgian Bridge polished nickel faucets. Our 60” range will help every meal taste better than the last. 3 stainless steel fridges. The bright breakfast area is ideal for enjoying morning meals and conversation while overlooking the verdant backyard, or step out to the conservatory to savor your meals under the stars. All accented with Carrara backsplash.
Also, on the main level is the expansive Master Suite with stunning views of the countryside, and a magnificent ensuite washroom, featuring built-in cabinetry, a makeup counter, an oversized glass shower, and a separate free standing tub. All is sitting on a beautifully layout of carrara floor tiles. All bedrooms have abundant walk-in closet space, large windows and full ensuites with heated floor in all tiled areas.
Hardwood floors throughout have been such an important detail in this home. We take a lot of pride in the finish as well as the planning that went into designing the floors. We have a wide variety of French parque flooring, herringbone in main areas as well as chevron in our dining room and eating areas. Feel the texture on your feet as this oak hardwood comes to life with its beautiful stained finished.
75% of the home is a paneling heaven. The entire first floor leading up to the second floor has extensive recessed panels, archways and bead board from floor to ceiling to give it that country feel. Our main floor spiral staircase is nothing but luxury with its simple handrails and beautifully stained steps.
Walk out onto two Garden Walkways, one off of the kitchen and the other off of the master bedroom hallway. BBQ area or just relaxing in front of a wood burning fireplace looking off of a porch with clean cut glass railings.
Our wood burning fireplace can be seen in the basement, first floor and exterior of the garden walkway terrace. These fireplaces are cladded with Owen Sound limestone and having a herringbone designed box. To help enjoy these fireplaces, take full advantage of the two storey electronic dumbwaiter elevator for the firewood.
Get work done in our 600 square foot office, that is surrounded by oak recessed paneling, custom crafted built ins and hand carved oak desk, all looking onto 3 acres of country side.
Enjoy wine? See our beautifully designed wine cellar finished with marble border and pebble stone floor to give you that authentic feel of a real winery. This handcrafted room holds up to 3000 bottles of wine and is a beautiful feature every home should have. Wine enthusiasts will love the climatized wine room for displaying and preserving your extensive collection. This wine room has floor to ceiling glass looking onto the family room of the basement with a wood burning fireplace.
After your long meal and couple glasses of wine, see our 1500 square foot gym with all the latest equipment and rubber floor and surrounded in floor to ceiling mirrors. Once you’re done with your workout, you have the option of using our traditional sauna, infrared sauna or taking a dip in the hot tub.
Extras include a side entrance to the mudroom, two spacious cold rooms, a CVAC system throughout, 400 AMP Electrical service with generator for entire home, a security system, built-in speakers throughout and Control4 Home automation system that includes lighting, audio & video and so much more. A true pride of ownership and masterpiece built and managed by Dellfina Homes Inc.
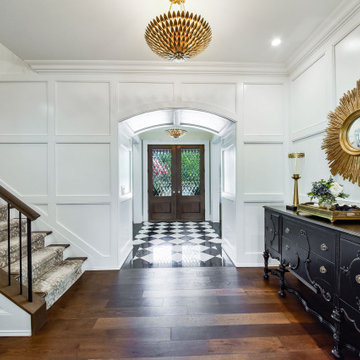
Esempio di un ingresso classico di medie dimensioni con pareti bianche, pavimento in marmo, una porta a due ante, una porta in legno scuro, pavimento nero e boiserie
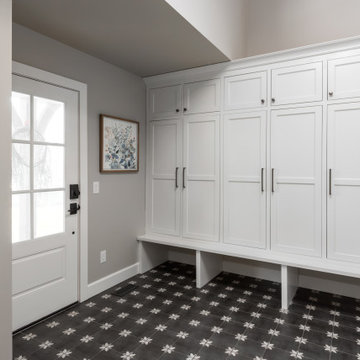
Idee per un ingresso con anticamera chic di medie dimensioni con pareti grigie, pavimento in gres porcellanato, pavimento nero e soffitto a volta
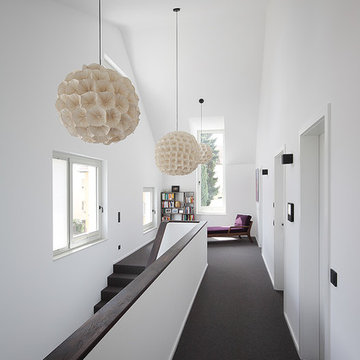
(c) RADON photography / Norman Radon
Idee per un ingresso o corridoio minimal di medie dimensioni con pareti bianche, moquette e pavimento nero
Idee per un ingresso o corridoio minimal di medie dimensioni con pareti bianche, moquette e pavimento nero
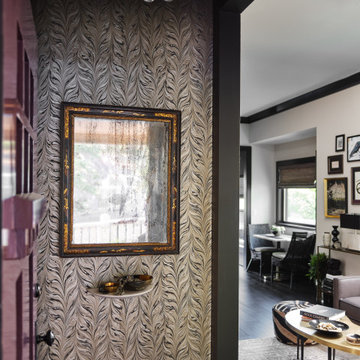
Entry
Ispirazione per un ingresso classico di medie dimensioni con pareti nere, parquet scuro, una porta singola, una porta viola e pavimento nero
Ispirazione per un ingresso classico di medie dimensioni con pareti nere, parquet scuro, una porta singola, una porta viola e pavimento nero
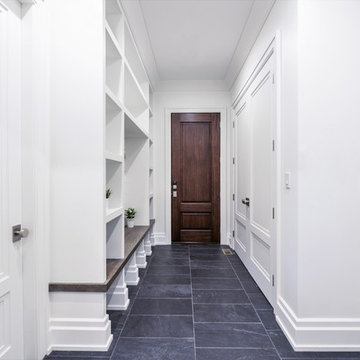
Ispirazione per un ingresso con anticamera classico di medie dimensioni con pareti bianche, pavimento in ardesia, una porta singola, una porta in legno scuro e pavimento nero

Front Entry features traditional details and finishes with modern, oversized front door - Old Northside Historic Neighborhood, Indianapolis - Architect: HAUS | Architecture For Modern Lifestyles - Builder: ZMC Custom Homes
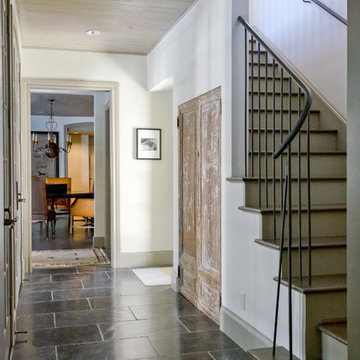
Photo: Murphy Mears Architects | KH
Idee per un ingresso o corridoio country di medie dimensioni con pareti bianche, pavimento in ardesia e pavimento nero
Idee per un ingresso o corridoio country di medie dimensioni con pareti bianche, pavimento in ardesia e pavimento nero
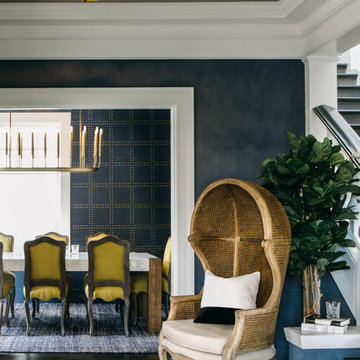
Conroy Tanzer
Idee per un ingresso tradizionale di medie dimensioni con pareti grigie, parquet scuro, una porta a due ante, una porta bianca e pavimento nero
Idee per un ingresso tradizionale di medie dimensioni con pareti grigie, parquet scuro, una porta a due ante, una porta bianca e pavimento nero
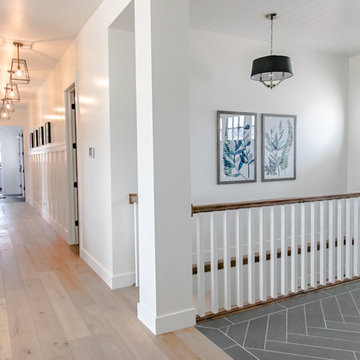
Idee per un ingresso country di medie dimensioni con pareti bianche, pavimento in gres porcellanato, una porta singola, una porta nera e pavimento nero
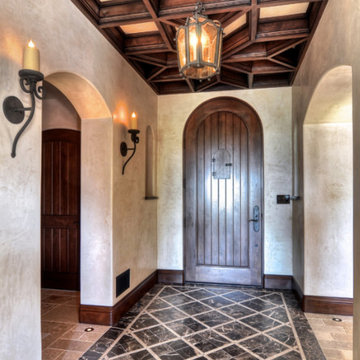
James Glover, designer.
Idee per un ingresso mediterraneo di medie dimensioni con pareti marroni, pavimento in marmo, una porta singola, una porta in legno scuro e pavimento nero
Idee per un ingresso mediterraneo di medie dimensioni con pareti marroni, pavimento in marmo, una porta singola, una porta in legno scuro e pavimento nero
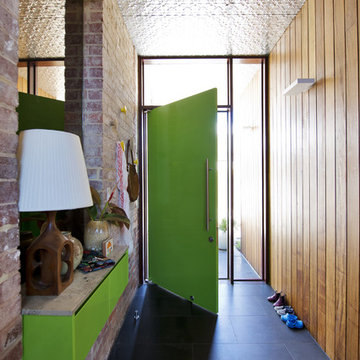
Photography - Jody D'Arcy
Esempio di un ingresso o corridoio minimalista di medie dimensioni con una porta verde e pavimento nero
Esempio di un ingresso o corridoio minimalista di medie dimensioni con una porta verde e pavimento nero
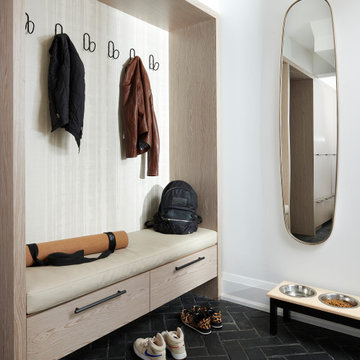
Immagine di un ingresso con anticamera design di medie dimensioni con pareti bianche, pavimento in mattoni e pavimento nero
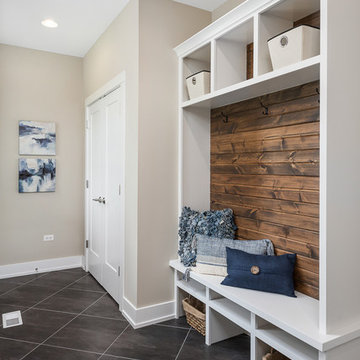
Mudroom with storage, coat closet and backyard access
Foto di un ingresso con anticamera country di medie dimensioni con pareti beige, pavimento in ardesia, una porta bianca e pavimento nero
Foto di un ingresso con anticamera country di medie dimensioni con pareti beige, pavimento in ardesia, una porta bianca e pavimento nero
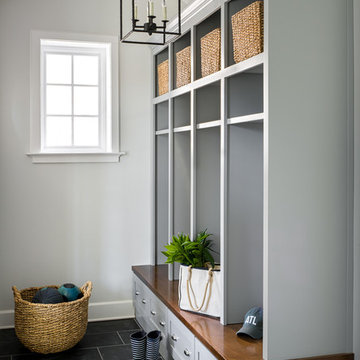
Photo: Garey Gomez
Immagine di un ingresso con anticamera chic di medie dimensioni con pavimento in ardesia, pavimento nero e pareti grigie
Immagine di un ingresso con anticamera chic di medie dimensioni con pavimento in ardesia, pavimento nero e pareti grigie

Einbaugarderobe mit handgefertigter Lamellenwand und Massivholzhaken
Diese moderne Garderobe wurde als Nischenlösung mit vielen Details nach Kundenwunsch geplant und gefertigt.
Im linken Teil befindet sich hinter einer Doppeltür eine Massivholz-Garderobenstange die sich gut ins Gesamtkozept einfügt.
Neben den hochmatten Echtlackfronten mit Anti-Finger-Print-Effekt ist die handgefertigte Lamellenwand ein highlight dieser Maßanfertigung.
Die dreiseitig furnierten Lamellen werden von eleganten massiven Haken unterbrochen und bilden zusammen funktionelles und gestalterisches Element, das einen schönen Kontrast zum schlichten Weiß der fronten bietet. Die darüber eingelassene LED Leiste ist mit einem Touch-Dimmer versehen und setzt die Eiche-Leisten zusätzlich in Szene.
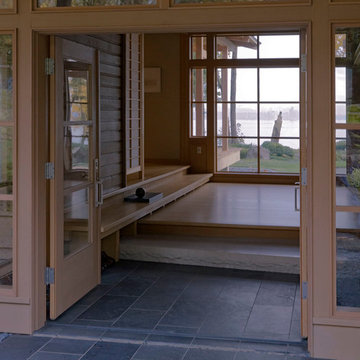
Foto di una porta d'ingresso etnica di medie dimensioni con pareti beige, pavimento in ardesia, una porta a due ante, una porta in vetro e pavimento nero
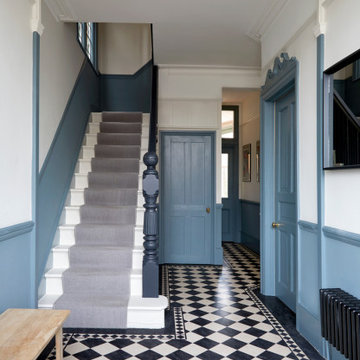
Palmers Green Victorian House
Foto di un ingresso o corridoio chic di medie dimensioni con pareti blu, pavimento in gres porcellanato e pavimento nero
Foto di un ingresso o corridoio chic di medie dimensioni con pareti blu, pavimento in gres porcellanato e pavimento nero
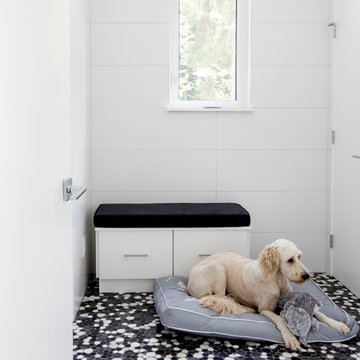
We entered into our Primrose project knowing that we would be working closely with the homeowners to rethink their family’s home in a way unique to them. They definitely knew that they wanted to open up the space as much as possible.
This renovation design begun in the entrance by eliminating most of the hallway wall, and replacing the stair baluster with glass to further open up the space. Not much was changed in ways of layout. The kitchen now opens up to the outdoor cooking area with bifold doors which makes for great flow when entertaining. The outdoor area has a beautiful smoker, along with the bbq and fridge. This will make for some fun summer evenings for this family while they enjoy their new pool.
For the actual kitchen, our clients chose to go with Dekton for the countertops. What is Dekton? Dekton employs a high tech process which represents an accelerated version of the metamorphic change that natural stone undergoes when subjected to high temperatures and pressure over thousands of years. It is a crazy cool material to use. It is resistant to heat, fire, abrasions, scratches, stains and freezing. Because of these features, it really is the ideal material for kitchens.
Above the garage, the homeowners wanted to add a more relaxed family room. This room was a basic addition, above the garage, so it didn’t change the square footage of the home, but definitely added a good amount of space.
For the exterior of the home, they refreshed the paint and trimmings with new paint, and completely new landscaping for both the front and back. We added a pool to the spacious backyard, that is flanked with one side natural grass and the other, turf. As you can see, this backyard has many areas for enjoying and entertaining.
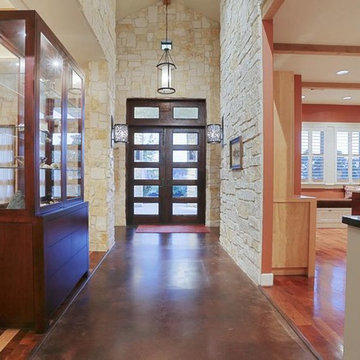
Purser Architectural Custom Home Design built by CAM Builders LLC
Immagine di un ingresso country di medie dimensioni con pareti bianche, pavimento in cemento, una porta a due ante, una porta in legno scuro e pavimento nero
Immagine di un ingresso country di medie dimensioni con pareti bianche, pavimento in cemento, una porta a due ante, una porta in legno scuro e pavimento nero
1.033 Foto di ingressi e corridoi di medie dimensioni con pavimento nero
3