17.913 Foto di ingressi e corridoi di medie dimensioni con pavimento marrone
Ordina per:Popolari oggi
61 - 80 di 17.913 foto
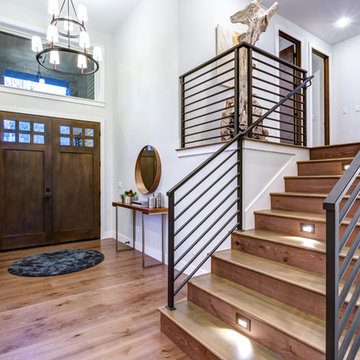
Immagine di una porta d'ingresso classica di medie dimensioni con pareti grigie, pavimento in legno massello medio, una porta a due ante, una porta in legno scuro e pavimento marrone

Foto di un ingresso tradizionale di medie dimensioni con pavimento in legno massello medio, una porta singola, una porta in legno bruno, pavimento marrone, pareti multicolore e carta da parati

Jared Medley
Idee per un ingresso con anticamera chic di medie dimensioni con pareti bianche, parquet chiaro, una porta singola, una porta bianca e pavimento marrone
Idee per un ingresso con anticamera chic di medie dimensioni con pareti bianche, parquet chiaro, una porta singola, una porta bianca e pavimento marrone

Winner of the 2018 Tour of Homes Best Remodel, this whole house re-design of a 1963 Bennet & Johnson mid-century raised ranch home is a beautiful example of the magic we can weave through the application of more sustainable modern design principles to existing spaces.
We worked closely with our client on extensive updates to create a modernized MCM gem.
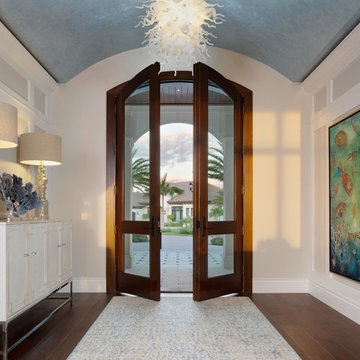
Foto di una porta d'ingresso costiera di medie dimensioni con pareti beige, parquet scuro, una porta a due ante, una porta in vetro e pavimento marrone
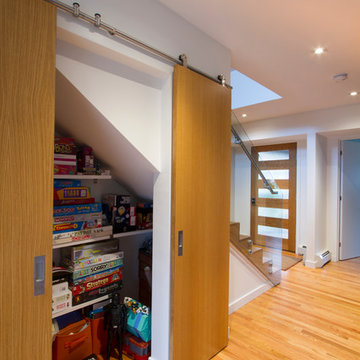
View of Modern barn doors with oak fronts in the open position
Photography by: Jeffrey Tryon
Esempio di un ingresso o corridoio moderno di medie dimensioni con pareti bianche, parquet chiaro e pavimento marrone
Esempio di un ingresso o corridoio moderno di medie dimensioni con pareti bianche, parquet chiaro e pavimento marrone
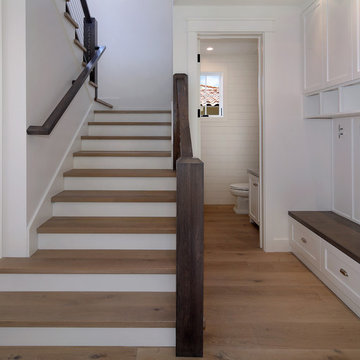
Foto di un ingresso con anticamera country di medie dimensioni con pareti bianche, pavimento in legno massello medio e pavimento marrone
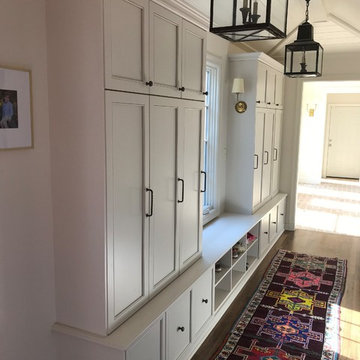
Idee per un ingresso con anticamera country di medie dimensioni con pareti bianche, parquet scuro, una porta singola, una porta bianca e pavimento marrone
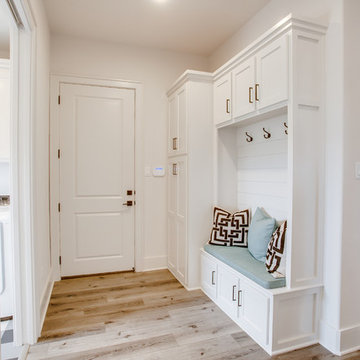
Foto di un ingresso con anticamera tradizionale di medie dimensioni con pareti bianche, pavimento in legno massello medio e pavimento marrone
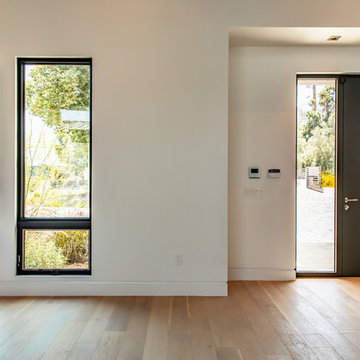
A Southern California contemporary residence designed by Atelier R Design with the Glo European Windows D1 Modern Entry door accenting the modern aesthetic.
Sterling Reed Photography
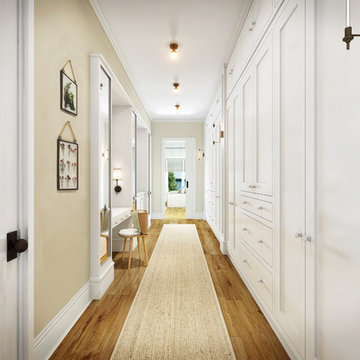
Immagine di un ingresso o corridoio chic di medie dimensioni con pareti beige, pavimento in legno massello medio e pavimento marrone
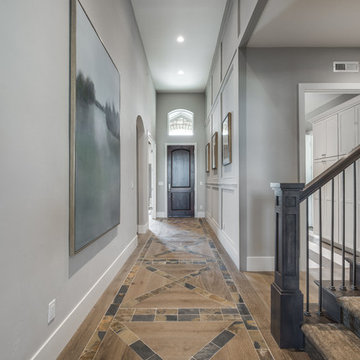
Esempio di un corridoio classico di medie dimensioni con pareti grigie, parquet chiaro, una porta singola, una porta in legno scuro e pavimento marrone
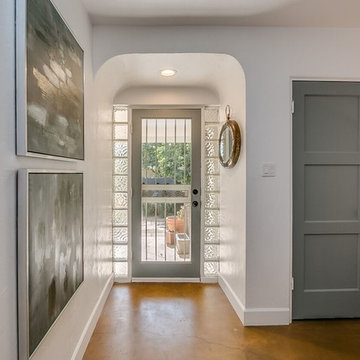
Ispirazione per un corridoio classico di medie dimensioni con pareti bianche, pavimento in cemento, una porta singola, una porta in vetro e pavimento marrone
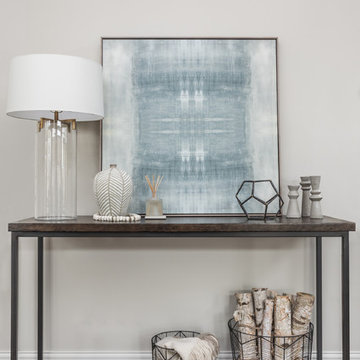
Ispirazione per un ingresso o corridoio moderno di medie dimensioni con pareti grigie, pavimento in legno massello medio e pavimento marrone
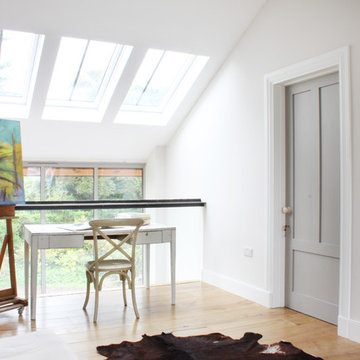
Kelly Arries
Esempio di un ingresso o corridoio minimal di medie dimensioni con pareti bianche, pavimento in legno massello medio e pavimento marrone
Esempio di un ingresso o corridoio minimal di medie dimensioni con pareti bianche, pavimento in legno massello medio e pavimento marrone
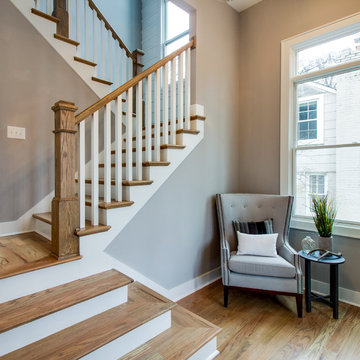
Ispirazione per un ingresso classico di medie dimensioni con pareti grigie, parquet chiaro, una porta in legno scuro e pavimento marrone
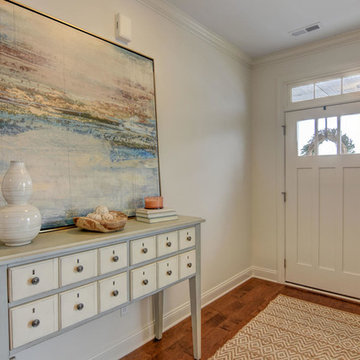
Idee per un ingresso minimalista di medie dimensioni con pareti bianche, pavimento in legno massello medio, una porta a pivot, una porta arancione e pavimento marrone
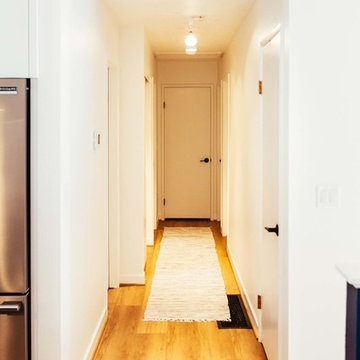
Split Level 1970 home of a young and active family of four. The main pubic spaces in this home were remodeled to create a fresh, clean look.
The Jack + Mare demo'd the kitchen and dining room down to studs and removed the wall between the kitchen/dining and living room to create an open concept space with a clean and fresh new kitchen and dining with ample storage. Now the family can all be together and enjoy one another's company even if mom or dad is busy in the kitchen prepping the next meal.
The custom white cabinets and the blue accent island (and walls) really give a nice clean and fun feel to the space. The island has a gorgeous local solid slab of wood on top. A local artisan salvaged and milled up the big leaf maple for this project. In fact, the tree was from the University of Portland's campus located right where the client once rode the bus to school when she was a child. So it's an extra special custom piece! (fun fact: there is a bullet lodged in the wood that is visible...we estimate it was shot into the tree 30-35 years ago!)
The 'public' spaces were given a brand new waterproof luxury vinyl wide plank tile. With 2 young daughters, a large golden retriever and elderly cat, the durable floor was a must.
project scope at quick glance:
- demo'd and rebuild kitchen and dining room.
- removed wall separating kitchen/dining and living room
- removed carpet and installed new flooring in public spaces
- removed stair carpet and gave fresh black and white paint
- painted all public spaces
- new hallway doorknob harware
- all new LED lighting (kitchen, dining, living room and hallway)
Jason Quigley Photography
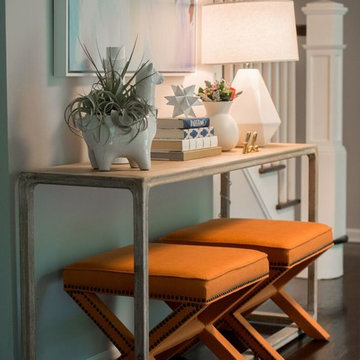
Esempio di un ingresso chic di medie dimensioni con pareti beige, parquet scuro e pavimento marrone
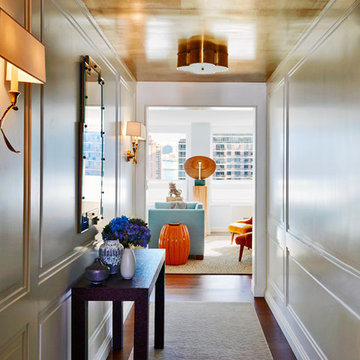
When a couple with young children decided to purchase their first Manhattan apartment, they called in designer Christopher Maya to create something livable and contemporary. In the Foyer, you are greeted by a phillip jeffries gold leaf ceiling that is adorned with two scalloped flush mounts from shades of light.
Photographer: Christian Harder
17.913 Foto di ingressi e corridoi di medie dimensioni con pavimento marrone
4