17.216 Foto di ingressi e corridoi di medie dimensioni con pavimento in legno massello medio
Filtra anche per:
Budget
Ordina per:Popolari oggi
121 - 140 di 17.216 foto
1 di 3
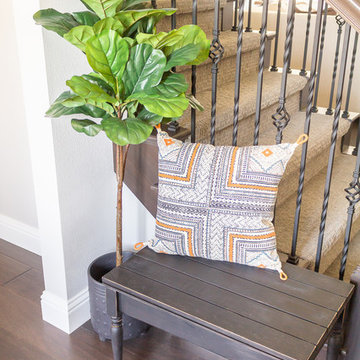
The foyer, is an important room because it is the first thing you see when you walk into the home.
I added the small wooden bench and throw pillow, for just a slight touch of a bohemian vibe.

As a conceptual urban infill project, the Wexley is designed for a narrow lot in the center of a city block. The 26’x48’ floor plan is divided into thirds from front to back and from left to right. In plan, the left third is reserved for circulation spaces and is reflected in elevation by a monolithic block wall in three shades of gray. Punching through this block wall, in three distinct parts, are the main levels windows for the stair tower, bathroom, and patio. The right two-thirds of the main level are reserved for the living room, kitchen, and dining room. At 16’ long, front to back, these three rooms align perfectly with the three-part block wall façade. It’s this interplay between plan and elevation that creates cohesion between each façade, no matter where it’s viewed. Given that this project would have neighbors on either side, great care was taken in crafting desirable vistas for the living, dining, and master bedroom. Upstairs, with a view to the street, the master bedroom has a pair of closets and a skillfully planned bathroom complete with soaker tub and separate tiled shower. Main level cabinetry and built-ins serve as dividing elements between rooms and framing elements for views outside.
Architect: Visbeen Architects
Builder: J. Peterson Homes
Photographer: Ashley Avila Photography

We enlarged the openings to the Breakfast/ Family Room and the Sun Room without disturbing the structural walls. That added space for the bar seating the homeowner loved! The homeowners also raved about all the extra space we gained in the kitchen remodel by adding cabinet pantries that created more space for appliances, special glassware and dish collections along with food storage. To do this we removed pantry walls that wasted space. Notice the Travertine Countertops continue up the wall as a Backsplash! We then updated the main level living spaces with their belongings lovingly edited and decorated with attention to detail.
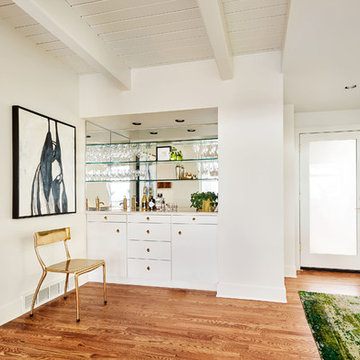
Remodel by Ostmo Construction
Interior Design by Lord Design
Photos by Blackstone Edge Studios
Foto di un ingresso o corridoio contemporaneo di medie dimensioni con pareti bianche, pavimento in legno massello medio, una porta singola, una porta in vetro e pavimento marrone
Foto di un ingresso o corridoio contemporaneo di medie dimensioni con pareti bianche, pavimento in legno massello medio, una porta singola, una porta in vetro e pavimento marrone
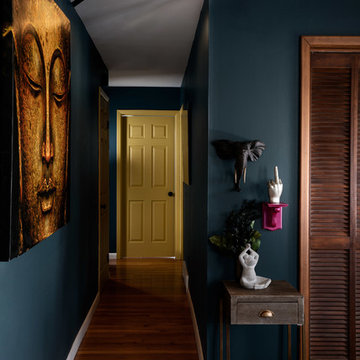
This project was all about dynamic depth. Our client has a lot of passions and wanted her space to feel as integrated and multi-faceted as she is. The dark walls create a womb-like vibe, housing the multitude of artistic expressions and the abstract ceiling embodies our client's love of intrigue.
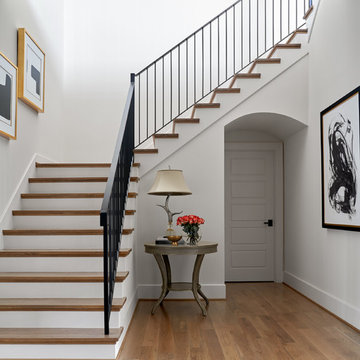
Entryway with 5" white oak flooring and black stair railing. Hardwood flooring and door hardware provided and installed by Natural Selections.
Ispirazione per un ingresso tradizionale di medie dimensioni con pareti bianche, pavimento in legno massello medio e pavimento beige
Ispirazione per un ingresso tradizionale di medie dimensioni con pareti bianche, pavimento in legno massello medio e pavimento beige
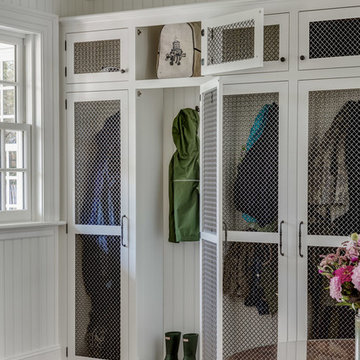
Greg Premru
Foto di un ingresso con anticamera tradizionale di medie dimensioni con pareti bianche e pavimento in legno massello medio
Foto di un ingresso con anticamera tradizionale di medie dimensioni con pareti bianche e pavimento in legno massello medio

Five residential-style, three-level cottages are located behind the hotel facing 32nd Street. Spanning 1,500 square feet with a kitchen, rooftop deck featuring a fire place + barbeque, two bedrooms and a living room, showcasing masterfully designed interiors. Each cottage is named after the islands in Newport Beach and features a distinctive motif, tapping five elite Newport Beach-based firms: Grace Blu Design, Jennifer Mehditash Design, Brooke Wagner Design, Erica Bryen Design and Blackband Design.
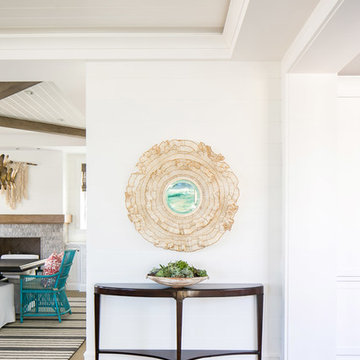
Interior Design: Blackband Design
Build: Patterson Custom Homes
Architecture: Andrade Architects
Photography: Ryan Garvin
Foto di un corridoio tropicale di medie dimensioni con pareti bianche, pavimento in legno massello medio, una porta singola, una porta in legno bruno e pavimento marrone
Foto di un corridoio tropicale di medie dimensioni con pareti bianche, pavimento in legno massello medio, una porta singola, una porta in legno bruno e pavimento marrone
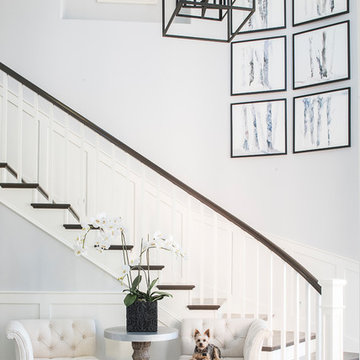
Design by 27 Diamonds Interior Design
Idee per un ingresso tradizionale di medie dimensioni con pareti grigie, pavimento in legno massello medio e pavimento marrone
Idee per un ingresso tradizionale di medie dimensioni con pareti grigie, pavimento in legno massello medio e pavimento marrone
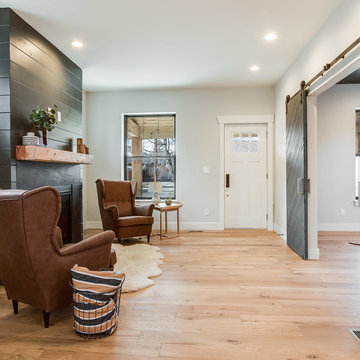
Foto di un ingresso country di medie dimensioni con pareti grigie, pavimento in legno massello medio, una porta singola, una porta bianca e pavimento beige
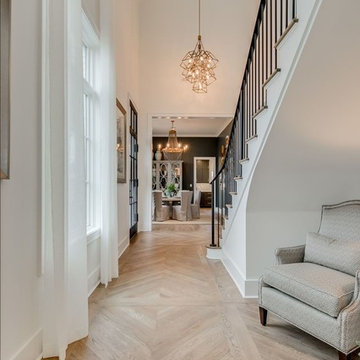
Immagine di un corridoio classico di medie dimensioni con pareti bianche, pavimento in legno massello medio, una porta singola, una porta in vetro e pavimento marrone
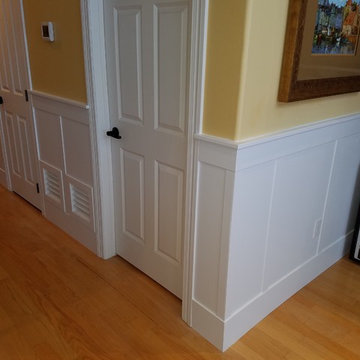
Idee per un ingresso o corridoio tradizionale di medie dimensioni con pareti gialle, pavimento in legno massello medio e pavimento marrone
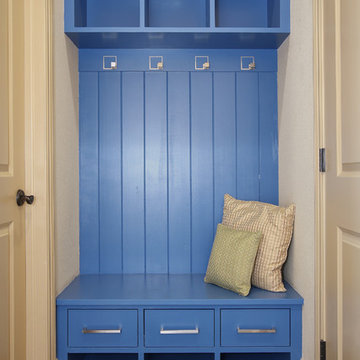
Clean and organized spaces to store all of our clients’ outdoor gear! Bright and airy, integrated plenty of storage, coat and hat racks, and bursts of color through baskets, throw pillows, and accent walls. Each mudroom differs in design style, exuding functionality and beauty.
Project designed by Denver, Colorado interior designer Margarita Bravo. She serves Denver as well as surrounding areas such as Cherry Hills Village, Englewood, Greenwood Village, and Bow Mar.
For more about MARGARITA BRAVO, click here: https://www.margaritabravo.com/

Idee per un ingresso o corridoio minimal di medie dimensioni con pareti multicolore, pavimento in legno massello medio e pavimento marrone

This is the Entry Foyer looking towards the Dining Area. While much of the pre-war detail was either restored or replicated, this new wainscoting was carefully designed to integrate with the original base moldings and door casings.
Photo by J. Nefsky
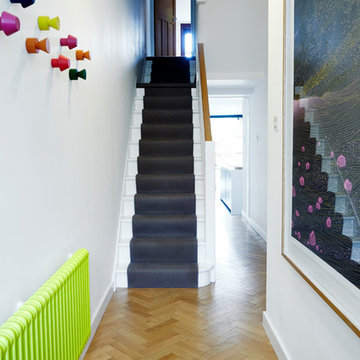
Esempio di un corridoio contemporaneo di medie dimensioni con pavimento in legno massello medio
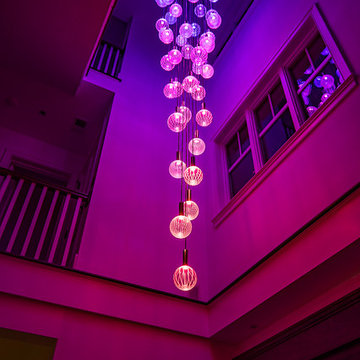
Color control chandelier provides dramatic lighting when desired.
Foto di una porta d'ingresso classica di medie dimensioni con pareti bianche, pavimento in legno massello medio, una porta singola, una porta in legno scuro e pavimento marrone
Foto di una porta d'ingresso classica di medie dimensioni con pareti bianche, pavimento in legno massello medio, una porta singola, una porta in legno scuro e pavimento marrone

Idee per un ingresso o corridoio tradizionale di medie dimensioni con pareti multicolore e pavimento in legno massello medio
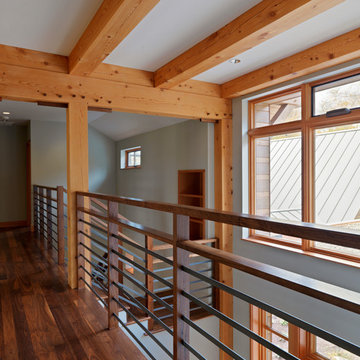
Esempio di un ingresso o corridoio stile rurale di medie dimensioni con pareti verdi, pavimento in legno massello medio e pavimento blu
17.216 Foto di ingressi e corridoi di medie dimensioni con pavimento in legno massello medio
7