1.583 Foto di ingressi e corridoi di medie dimensioni con pavimento in ardesia
Filtra anche per:
Budget
Ordina per:Popolari oggi
141 - 160 di 1.583 foto
1 di 3
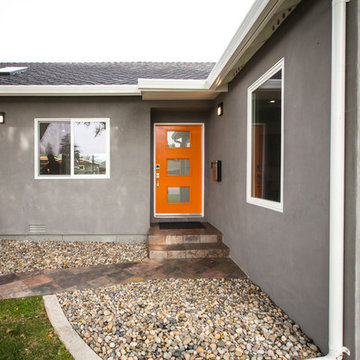
Inviting entryway with an orange door that leads into a clean white open concept space.
Idee per una porta d'ingresso minimalista di medie dimensioni con una porta arancione, pareti grigie, pavimento in ardesia, una porta singola e pavimento multicolore
Idee per una porta d'ingresso minimalista di medie dimensioni con una porta arancione, pareti grigie, pavimento in ardesia, una porta singola e pavimento multicolore
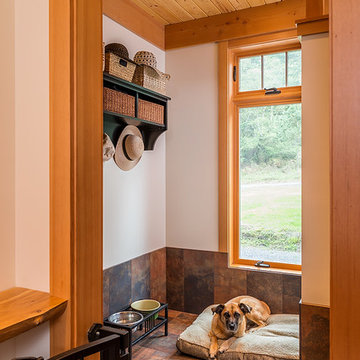
Will Austin
Ispirazione per un ingresso con anticamera minimalista di medie dimensioni con pareti beige, pavimento in ardesia e una porta singola
Ispirazione per un ingresso con anticamera minimalista di medie dimensioni con pareti beige, pavimento in ardesia e una porta singola
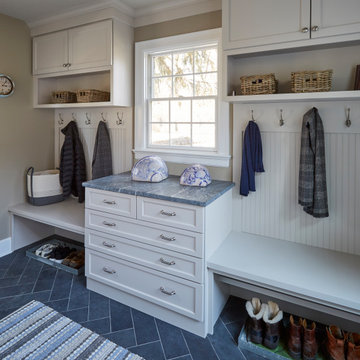
This spacious Mud Room entry has easy access to the outdoors and directly into the Kitchen. There is plenty of space for storage of all the family's gear!
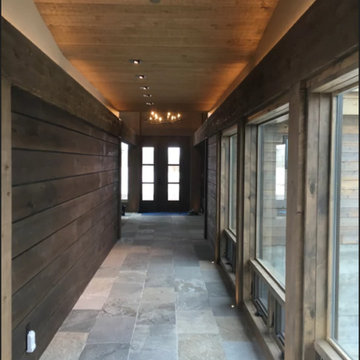
Home automation is an area of exponential technological growth and evolution. Properly executed lighting brings continuity, function and beauty to a living or working space. Whether it’s a small loft or a large business, light can completely change the ambiance of your home or office. Ambiance in Bozeman, MT offers residential and commercial customized lighting solutions and home automation that fits not only your lifestyle but offers decoration, safety and security. Whether you’re adding a room or looking to upgrade the current lighting in your home, we have the expertise necessary to exceed your lighting expectations.
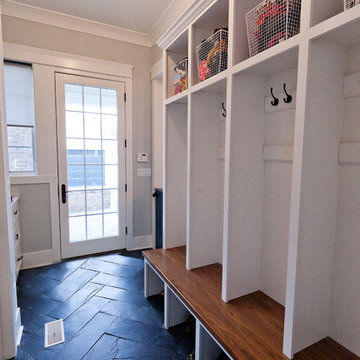
This mud room entry has a large window and full glass door to let in plenty of natural light. The open lockers make the room feel efficient and spacious. The slate herringbone tile looks amazing in this room!
Architect: Meyer Design
Photos: Reel Tour Media
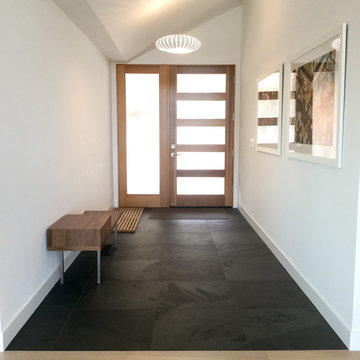
Contemporary Entry Way. Natural Montauk Slate tile in Black 24"x 24" squares. The wall and ceiling paint colors are from Benjamin Moore, Chantilly Lace. The trim color is by Kelly Moore, Swiss Coffee.
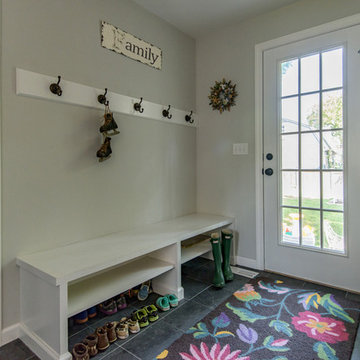
Design Builders & Remodeling is a one stop shop operation. From the start, design solutions are strongly rooted in practical applications and experience. Project planning takes into account the realities of the construction process and mindful of your established budget. All the work is centralized in one firm reducing the chances of costly or time consuming surprises. A solid partnership with solid professionals to help you realize your dreams for a new or improved home.
This classic Connecticut home was bought by a growing family. The house was in an ideal location but needed to be expanded. Design Builders & Remodeling almost doubled the square footage of the home. Creating a new sunny and spacious master bedroom, new guestroom, laundry room, garage, kids bathroom, expanded and renovated the kitchen, family room, and playroom. The upgrades and addition is seamlessly and thoughtfully integrated to the original footprint.
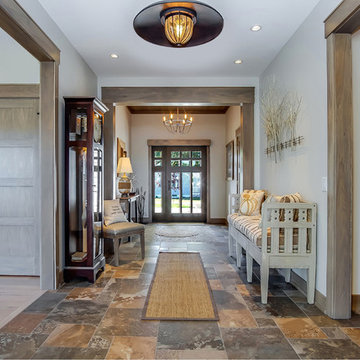
Idee per una porta d'ingresso stile americano di medie dimensioni con pareti bianche, pavimento in ardesia, una porta singola, una porta in legno scuro e pavimento multicolore
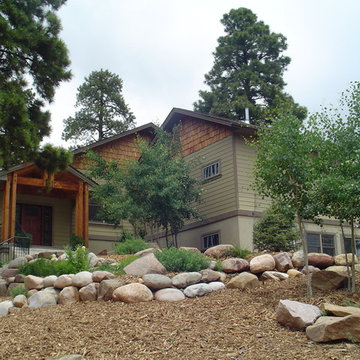
Split level entryway added to existing home. Post and beam construction. Custom entry door by Christies Wood and Glass.
Esempio di un ingresso stile americano di medie dimensioni con pareti verdi, pavimento in ardesia, una porta singola e una porta in legno scuro
Esempio di un ingresso stile americano di medie dimensioni con pareti verdi, pavimento in ardesia, una porta singola e una porta in legno scuro
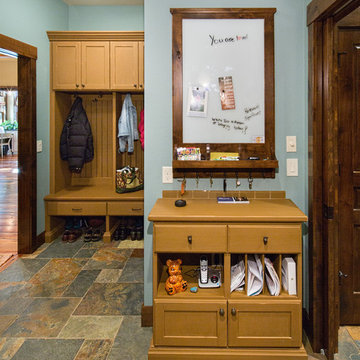
Esempio di un ingresso con anticamera classico di medie dimensioni con pareti blu e pavimento in ardesia
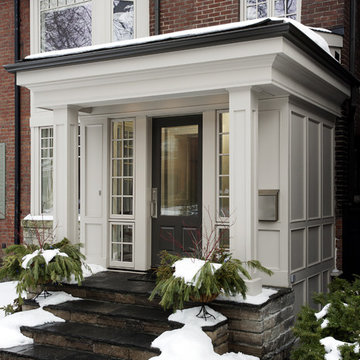
Custom front entrance with windows mulled to large front entrance displaying a glass panel over two raised panels below.
Foto di una porta d'ingresso tradizionale di medie dimensioni con pareti beige, pavimento in ardesia, una porta singola e una porta grigia
Foto di una porta d'ingresso tradizionale di medie dimensioni con pareti beige, pavimento in ardesia, una porta singola e una porta grigia
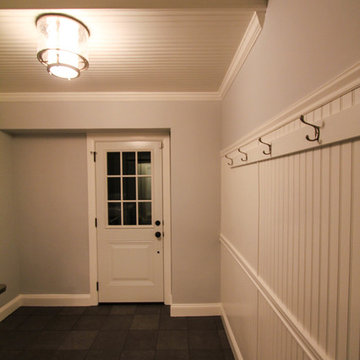
DuraSupreme Cabinetry
This timeless and classic kitchen informed the main living and lower level renovation with white and grey as the palette, and sophisticated details at every turn.
Stylized shaker cabinetry took the cabinets to a new level with chrome hardware, soft close doors, and modern appliances that make it a dream kitchen for any cook. By knocking down the existing dining room wall, the kitchen expanded graciously and now includes a large seated island treated with furniture-like details in a soft dark grey. The white and grey tones play beautifully off the warm hand scraped wood floor that runs throughout the main level, providing a warmth underfoot. Openings were widened to allow for a more open floor plan and an extra wide barn door adds style to the front entrance. Additional dining was added to the former dining room as a breakfast nook complete with storage bench seating. A wine bar is tucked into a corner next to the living area allowing for easy access when entertaining.
dRemodeling also built in a custom bookshelf/entertainment area as well as a new mantle and tile surround. The upstairs closet was removed to allow for a larger foyer. The lower level features a newly organized laundry room that is wrapped in traditional wainscoting along one wall and the ceiling. New doors, windows, register cover, and light switch covers were installed to give the space a total and complete makeover, down to the smallest detail.
www.dremodeling.com
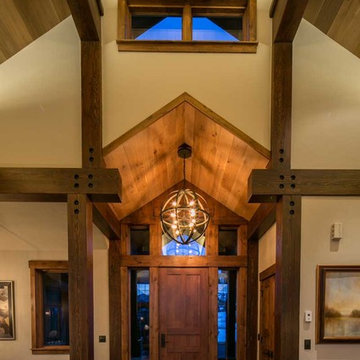
Marie-Dominique Verdier
Ispirazione per un ingresso rustico di medie dimensioni con pareti beige, pavimento in ardesia, una porta singola e una porta in legno bruno
Ispirazione per un ingresso rustico di medie dimensioni con pareti beige, pavimento in ardesia, una porta singola e una porta in legno bruno
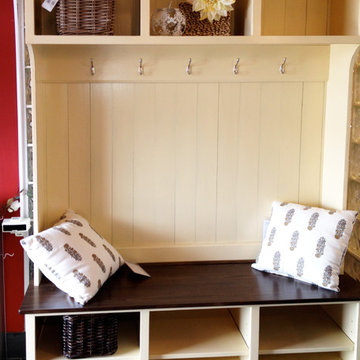
Home by Rural Roots, Greg Brown
Idee per un ingresso con anticamera design di medie dimensioni con pareti beige, pavimento in ardesia e pavimento nero
Idee per un ingresso con anticamera design di medie dimensioni con pareti beige, pavimento in ardesia e pavimento nero
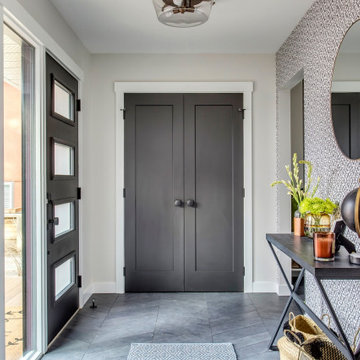
Ispirazione per un ingresso di medie dimensioni con pareti grigie, pavimento in ardesia, una porta singola, una porta in vetro e pavimento grigio
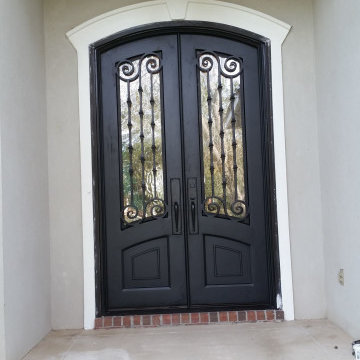
Double Iron doors
Esempio di una porta d'ingresso chic di medie dimensioni con pareti beige, pavimento in ardesia, una porta a due ante, una porta nera e pavimento beige
Esempio di una porta d'ingresso chic di medie dimensioni con pareti beige, pavimento in ardesia, una porta a due ante, una porta nera e pavimento beige
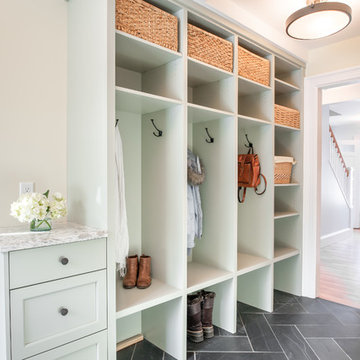
Emily Rose Imagery
Foto di un ingresso con anticamera classico di medie dimensioni con pareti verdi, pavimento in ardesia, pavimento grigio e una porta singola
Foto di un ingresso con anticamera classico di medie dimensioni con pareti verdi, pavimento in ardesia, pavimento grigio e una porta singola
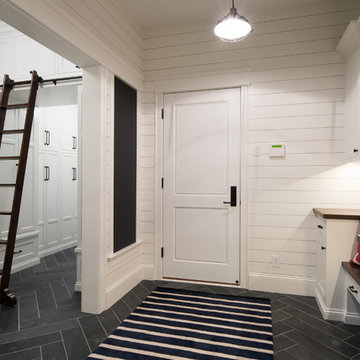
Foto di un ingresso con anticamera tradizionale di medie dimensioni con pareti bianche, pavimento in ardesia, una porta singola, una porta bianca e pavimento grigio
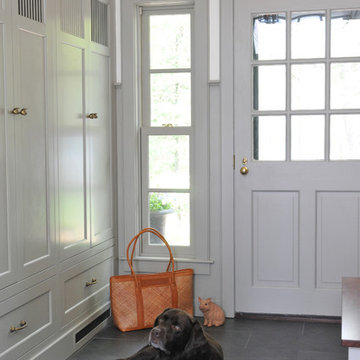
Photo Credit: Betsy Bassett
Ispirazione per un ingresso con anticamera tradizionale di medie dimensioni con pareti beige, pavimento in ardesia, una porta singola, una porta grigia e pavimento nero
Ispirazione per un ingresso con anticamera tradizionale di medie dimensioni con pareti beige, pavimento in ardesia, una porta singola, una porta grigia e pavimento nero
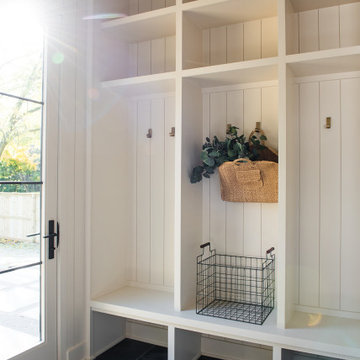
Idee per un ingresso con anticamera moderno di medie dimensioni con pavimento in ardesia, una porta singola e pareti in perlinato
1.583 Foto di ingressi e corridoi di medie dimensioni con pavimento in ardesia
8