2.892 Foto di ingressi e corridoi di medie dimensioni con pareti blu
Filtra anche per:
Budget
Ordina per:Popolari oggi
221 - 240 di 2.892 foto
1 di 3
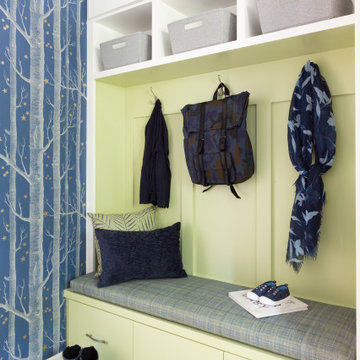
This remodel was for a family moving from Dallas to The Woodlands/Spring Area. They wanted to find a home in the area that they could remodel to their more modern style. Design kid-friendly for two young children and two dogs. You don't have to sacrifice good design for family-friendly
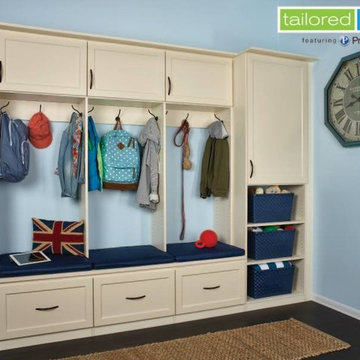
Ispirazione per un ingresso o corridoio di medie dimensioni con pareti blu e parquet scuro
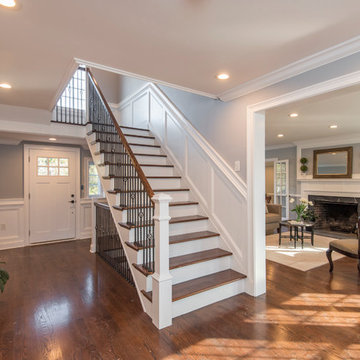
Alcove Media
Esempio di un ingresso chic di medie dimensioni con pareti blu, pavimento in legno massello medio, una porta singola, una porta bianca e pavimento marrone
Esempio di un ingresso chic di medie dimensioni con pareti blu, pavimento in legno massello medio, una porta singola, una porta bianca e pavimento marrone
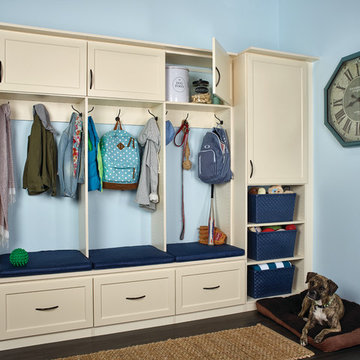
With each child having his/her own space to hang their book bag, coats, and accessories there will be no more piles on the floor.
Immagine di un ingresso con anticamera tradizionale di medie dimensioni con pareti blu e parquet scuro
Immagine di un ingresso con anticamera tradizionale di medie dimensioni con pareti blu e parquet scuro
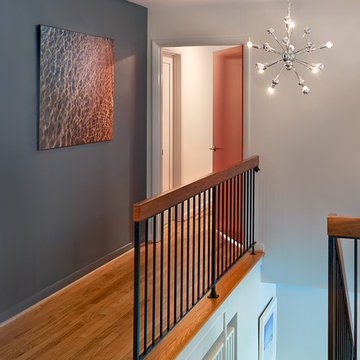
Anice Hoachlander, Hoachlander Davis Photography
Idee per un ingresso o corridoio moderno di medie dimensioni con pareti blu e parquet chiaro
Idee per un ingresso o corridoio moderno di medie dimensioni con pareti blu e parquet chiaro
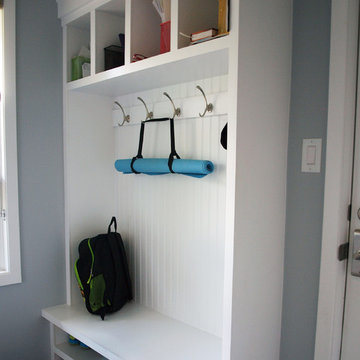
This Mud Room is rooted in functional performance and is designed in response to an active family’s daily routine. With that in mind, the aesthetics are simple, clean and tie-in with the decor throughout the first floor.
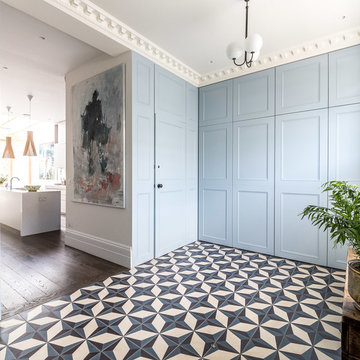
Kopal Jaitly
Ispirazione per un ingresso o corridoio moderno di medie dimensioni con pareti blu, pavimento con piastrelle in ceramica e pavimento multicolore
Ispirazione per un ingresso o corridoio moderno di medie dimensioni con pareti blu, pavimento con piastrelle in ceramica e pavimento multicolore
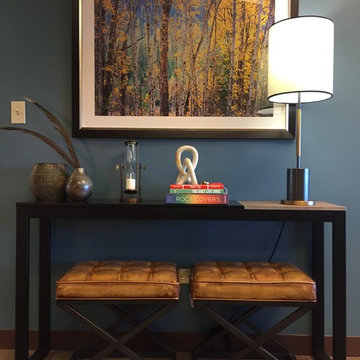
Foto di un ingresso o corridoio classico di medie dimensioni con pareti blu, moquette e pavimento marrone

Our Austin studio decided to go bold with this project by ensuring that each space had a unique identity in the Mid-Century Modern style bathroom, butler's pantry, and mudroom. We covered the bathroom walls and flooring with stylish beige and yellow tile that was cleverly installed to look like two different patterns. The mint cabinet and pink vanity reflect the mid-century color palette. The stylish knobs and fittings add an extra splash of fun to the bathroom.
The butler's pantry is located right behind the kitchen and serves multiple functions like storage, a study area, and a bar. We went with a moody blue color for the cabinets and included a raw wood open shelf to give depth and warmth to the space. We went with some gorgeous artistic tiles that create a bold, intriguing look in the space.
In the mudroom, we used siding materials to create a shiplap effect to create warmth and texture – a homage to the classic Mid-Century Modern design. We used the same blue from the butler's pantry to create a cohesive effect. The large mint cabinets add a lighter touch to the space.
---
Project designed by the Atomic Ranch featured modern designers at Breathe Design Studio. From their Austin design studio, they serve an eclectic and accomplished nationwide clientele including in Palm Springs, LA, and the San Francisco Bay Area.
For more about Breathe Design Studio, see here: https://www.breathedesignstudio.com/
To learn more about this project, see here: https://www.breathedesignstudio.com/atomic-ranch
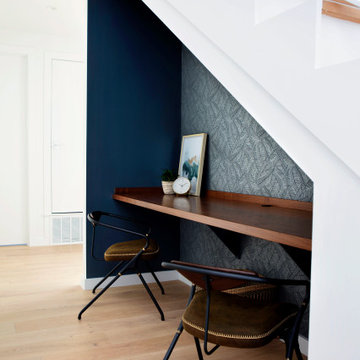
Hall Desk
Ispirazione per un ingresso o corridoio classico di medie dimensioni con pareti blu, parquet chiaro e carta da parati
Ispirazione per un ingresso o corridoio classico di medie dimensioni con pareti blu, parquet chiaro e carta da parati
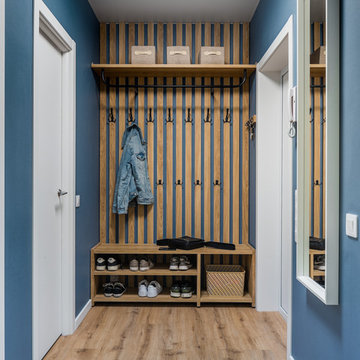
Справа - входная дверь. Напротив неё - дверь в кладовую.
Immagine di un ingresso con vestibolo di medie dimensioni con pareti blu, pavimento in vinile, una porta singola, una porta bianca e pavimento beige
Immagine di un ingresso con vestibolo di medie dimensioni con pareti blu, pavimento in vinile, una porta singola, una porta bianca e pavimento beige
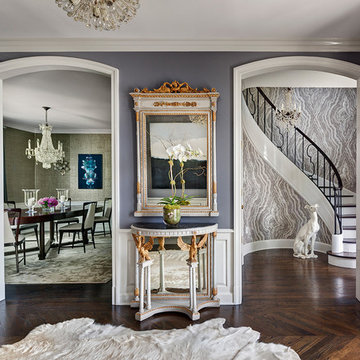
Photography by Francis Dzikowski
Idee per un ingresso tradizionale di medie dimensioni con pareti blu, parquet scuro e pavimento marrone
Idee per un ingresso tradizionale di medie dimensioni con pareti blu, parquet scuro e pavimento marrone
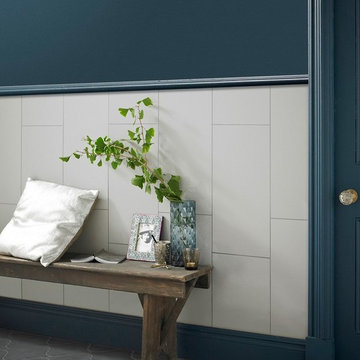
Ideal for the bathroom or kitchen, these urban inspired Rectified ceramic tiles help create an understated elegance with either a matt or gloss finish. Available in various calming neutral tones, make an adventurous statement by tiling vertically with a contrasting dark tile on the floor. This large Light Grey Matt tile is cut to the perfect size to allow for minimum grout lines, or none at all if you want a more seamless effect. Size: 30cm x 60cm.
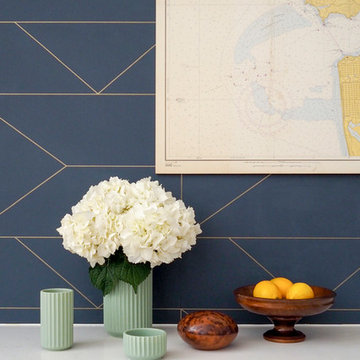
Brooklyn Co-op: Detail of Dining Room Banquette
Immagine di un ingresso o corridoio minimal di medie dimensioni con pareti blu
Immagine di un ingresso o corridoio minimal di medie dimensioni con pareti blu

Chicago, IL 60614 Victorian Style Home in James HardiePlank Lap Siding in ColorPlus Technology Color Evening Blue and HardieTrim Arctic White, installed new windows and ProVia Entry Door Signet.
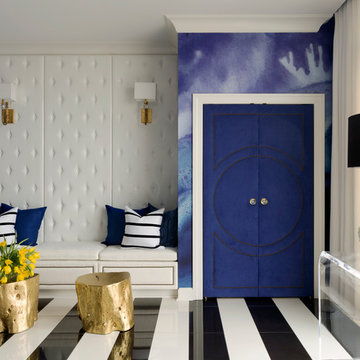
Paint is Sherwin-Williams Snowbound, wallpaper is Black Crow Studios, console is Plexi-Craft, Sconces are Robert Abbey, Doors and banquette are custom. Stools are Phillips Collection
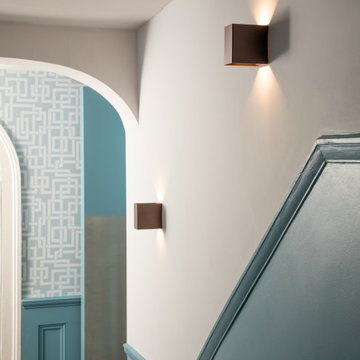
Ispirazione per un ingresso o corridoio tradizionale di medie dimensioni con pareti blu, moquette e pavimento beige
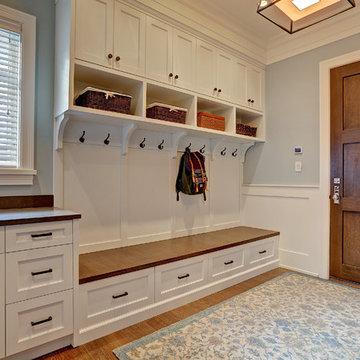
Immagine di un ingresso con anticamera tradizionale di medie dimensioni con pareti blu, pavimento in legno massello medio, una porta singola e una porta in legno scuro
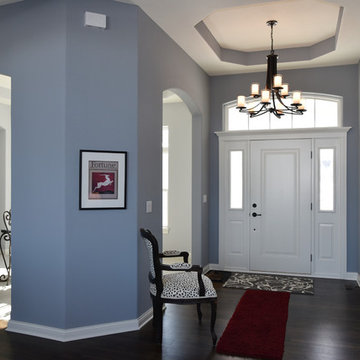
Detour Marketing, LLC
Esempio di un ingresso chic di medie dimensioni con pareti blu, parquet scuro, una porta singola e una porta bianca
Esempio di un ingresso chic di medie dimensioni con pareti blu, parquet scuro, una porta singola e una porta bianca
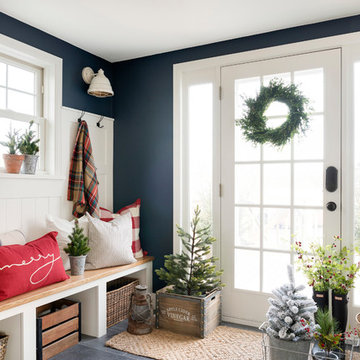
Ispirazione per un ingresso con anticamera country di medie dimensioni con pareti blu, una porta singola, pavimento grigio e una porta in vetro
2.892 Foto di ingressi e corridoi di medie dimensioni con pareti blu
12