574 Foto di ingressi e corridoi di medie dimensioni con boiserie
Filtra anche per:
Budget
Ordina per:Popolari oggi
121 - 140 di 574 foto
1 di 3
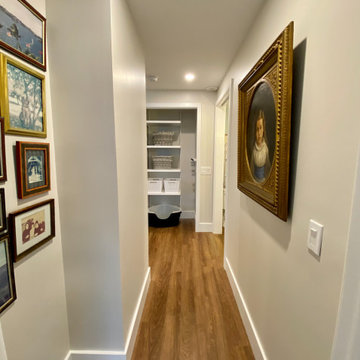
The hallway provides easy access to the kitchen, the laundry area and then directly into the Master Bath. The Master Bath is separated from the rest of the space with a pocket door, which provides for privacy without taking up space like a traditional door. The hallway on the guest side of the apartment flows through to the guest bath and bedroom.
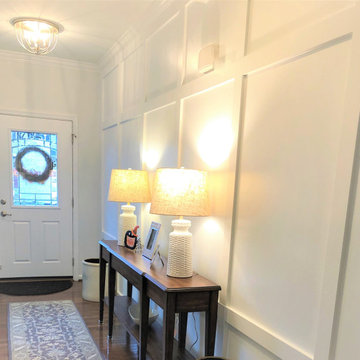
The moment I walked into my clients home I instantly thought accent wall! The long hallway- foyer was in desperate need of attention. My recommendation of adding molding from floor to the builders crown molding adds such a huge impact for this home. I love the transformation of this foyer into the Dining room. Walking down this stunning hall into the new modern farmhouse dining room is perfect. The new dark teal walls adds a beautiful back drop for the stunning botanical artwork. New rattan dining chairs to the homeowners dining table draws your eye to the space. I am sure my clients will love their new spaces for years to come.
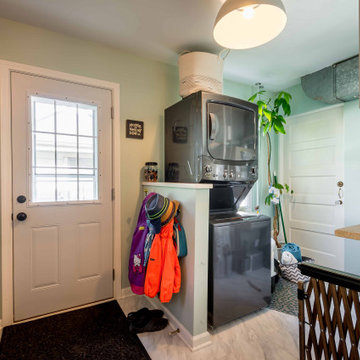
Immagine di un ingresso con anticamera moderno di medie dimensioni con pareti beige, pavimento con piastrelle in ceramica, una porta singola, una porta bianca, pavimento bianco, soffitto in carta da parati e boiserie
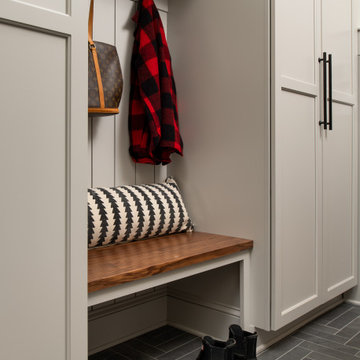
Custom built built and cubbies
Ispirazione per un ingresso con anticamera chic di medie dimensioni con pareti grigie, pavimento in gres porcellanato, una porta singola, una porta in legno scuro, pavimento grigio e boiserie
Ispirazione per un ingresso con anticamera chic di medie dimensioni con pareti grigie, pavimento in gres porcellanato, una porta singola, una porta in legno scuro, pavimento grigio e boiserie
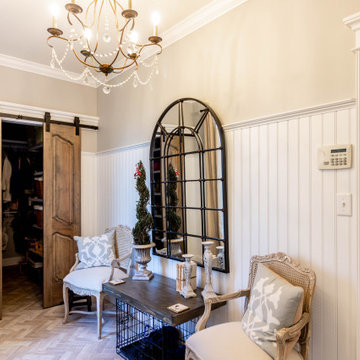
Mudrooms can have style, too! The mudroom may be one of the most used spaces in your home, but that doesn't mean it has to be boring. A stylish, practical mudroom can keep your house in order and still blend with the rest of your home. This homeowner's existing mudroom was not utilizing the area to its fullest. The open shelves and bench seat were constantly cluttered and unorganized. The garage had a large underutilized area, which allowed us to expand the mudroom and create a large walk in closet that now stores all the day to day clutter, and keeps it out of sight behind these custom elegant barn doors. The mudroom now serves as a beautiful and stylish entrance from the garage, yet remains functional and durable with heated tile floors, wainscoting, coat hooks, and lots of shelving and storage in the closet.
Directly outside of the mudroom was a small hall closet that did not get used much. We turned the space into a coffee bar area with a lot of style! Custom dusty blue cabinets add some extra kitchen storage, and mirrored wall cabinets add some function for quick touch ups while heading out the door.
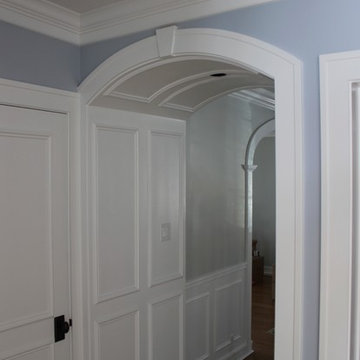
Ispirazione per un ingresso o corridoio tradizionale di medie dimensioni con pareti blu, parquet scuro, pavimento marrone e boiserie
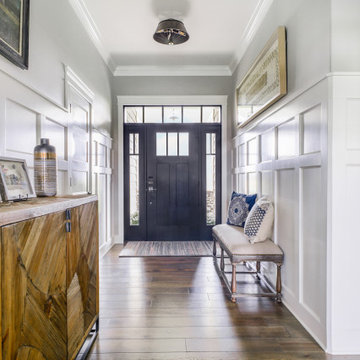
The white tall wainscoting in the entry is a stunning introduction to this lovely home. The black door within a black frame, and black transom window provide a powerful contrast to the white wainscoting.
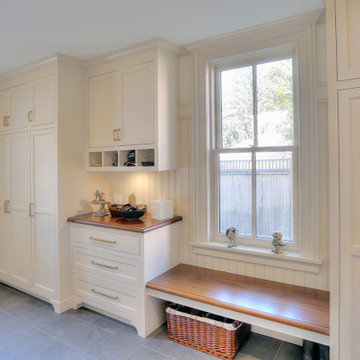
Esempio di un ingresso con anticamera vittoriano di medie dimensioni con pareti beige, pavimento in gres porcellanato, una porta singola, una porta bianca, pavimento grigio e boiserie
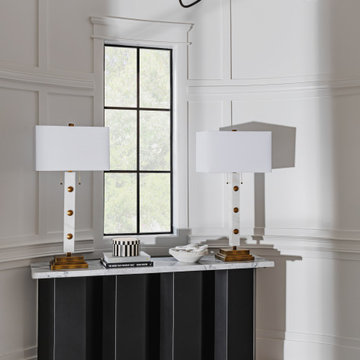
Entry with sculptural table with a marble top, white and gold lamps, black and gold chandelier, herringbone tile floor, wainscoting on the walls and a round rotunda
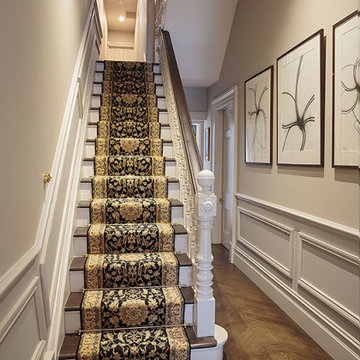
Idee per un ingresso o corridoio chic di medie dimensioni con pareti beige, parquet scuro, pavimento nero e boiserie
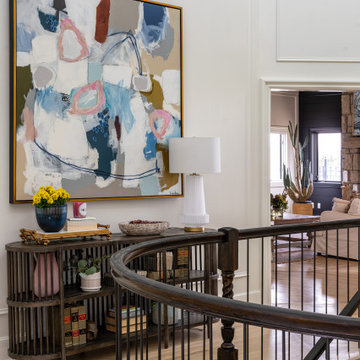
Ispirazione per una porta d'ingresso chic di medie dimensioni con pareti bianche, pavimento in legno massello medio, una porta a due ante, una porta nera, pavimento multicolore, soffitto a volta e boiserie
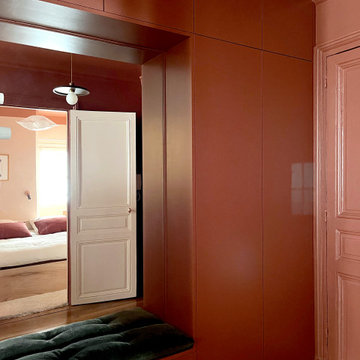
Ispirazione per un ingresso design di medie dimensioni con pareti rosse, parquet scuro, una porta singola, una porta rossa e boiserie
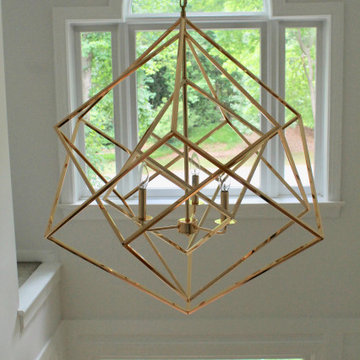
All this classic home needed was some new life and love poured into it. The client's had a very modern style and were drawn to Restoration Hardware inspirations. The palette we stuck to in this space incorporated easy neutrals, mixtures of brass, and black accents. We freshened up the original hardwood flooring throughout with a natural matte stain, added wainscoting to enhance the integrity of the home, and brightened the space with white paint making the rooms feel more expansive than reality.
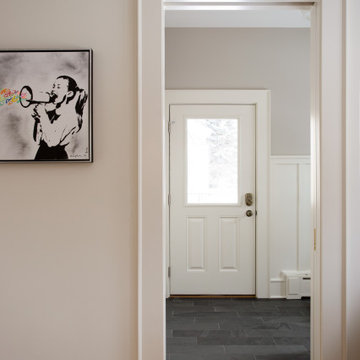
Ispirazione per un ingresso con anticamera classico di medie dimensioni con pareti grigie, pavimento in ardesia, una porta singola, una porta bianca, pavimento nero e boiserie
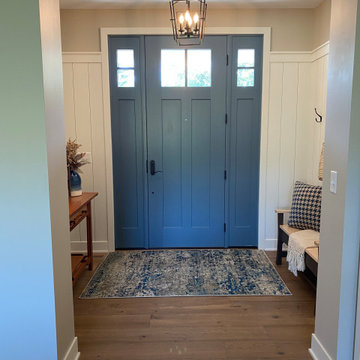
Beautiful entry to the Boyer Building new build.
Immagine di un ingresso di medie dimensioni con pareti beige, pavimento in legno massello medio, una porta singola, una porta blu, pavimento marrone e boiserie
Immagine di un ingresso di medie dimensioni con pareti beige, pavimento in legno massello medio, una porta singola, una porta blu, pavimento marrone e boiserie
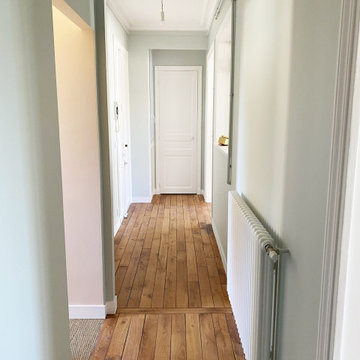
Rénovation complète d'un appartement haussmmannien de 70m2 dans le 14ème arr. de Paris. Les espaces ont été repensés pour créer une grande pièce de vie regroupant la cuisine, la salle à manger et le salon. Les espaces sont sobres et colorés. Pour optimiser les rangements et mettre en valeur les volumes, le mobilier est sur mesure, il s'intègre parfaitement au style de l'appartement haussmannien.
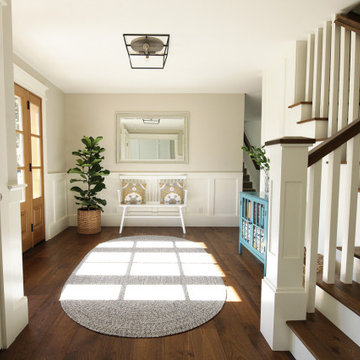
Beautiful entryway, with dark wood floors and a area rug.
Ispirazione per un ingresso chic di medie dimensioni con pareti beige, pavimento in legno massello medio, una porta singola, una porta in legno chiaro, pavimento marrone e boiserie
Ispirazione per un ingresso chic di medie dimensioni con pareti beige, pavimento in legno massello medio, una porta singola, una porta in legno chiaro, pavimento marrone e boiserie
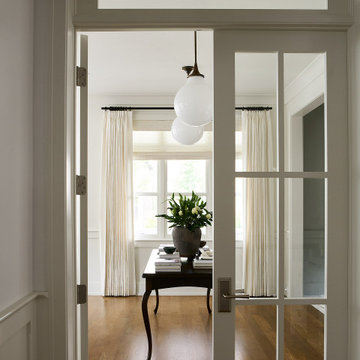
Foto di un ingresso o corridoio classico di medie dimensioni con pareti bianche, parquet chiaro, pavimento marrone e boiserie
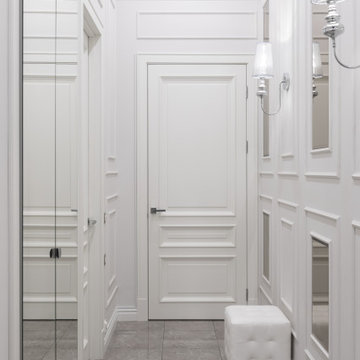
Классическая белая дверь МДФ в эмали серии Vienna в прихожей, гардеробный шкаф с зеркалом, стеновые панели.
Ispirazione per una porta d'ingresso chic di medie dimensioni con pareti bianche, pavimento con piastrelle in ceramica, una porta singola, una porta bianca, pavimento grigio, soffitto ribassato e boiserie
Ispirazione per una porta d'ingresso chic di medie dimensioni con pareti bianche, pavimento con piastrelle in ceramica, una porta singola, una porta bianca, pavimento grigio, soffitto ribassato e boiserie
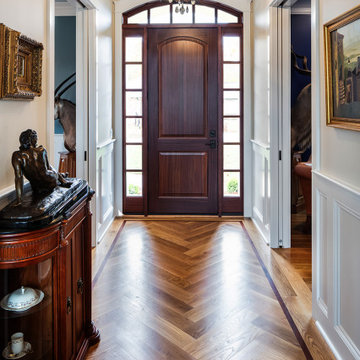
White Oak flooring installed in a Herringbone pattern picture framed with a Mahogany border is the frosting on the cake for this formal entry. Converging French glass pocket doors offer privacy to the study and formal dining room.
574 Foto di ingressi e corridoi di medie dimensioni con boiserie
7