734 Foto di ingressi e corridoi country con una porta in legno bruno
Filtra anche per:
Budget
Ordina per:Popolari oggi
161 - 180 di 734 foto
1 di 3
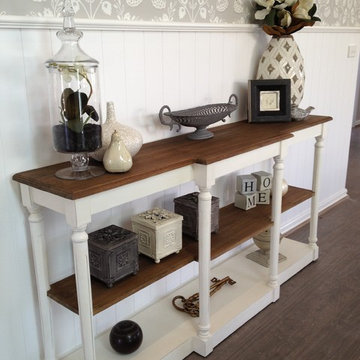
Idee per un ingresso o corridoio country di medie dimensioni con pareti grigie, parquet scuro, una porta singola e una porta in legno bruno
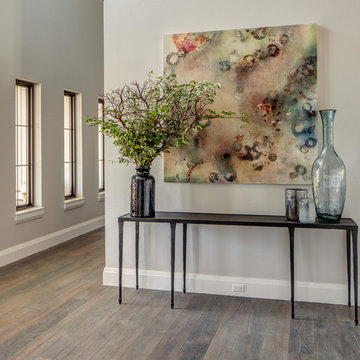
This beautiful showcase home offers a blend of crisp, uncomplicated modern lines and a touch of farmhouse architectural details. The 5,100 square feet single level home with 5 bedrooms, 3 ½ baths with a large vaulted bonus room over the garage is delightfully welcoming.
For more photos of this project visit our website: https://wendyobrienid.com.
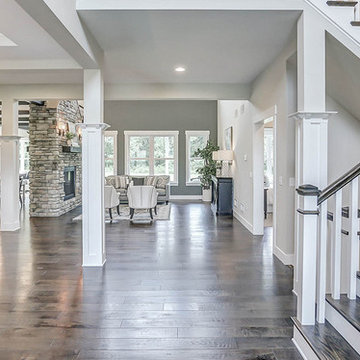
This grand 2-story home with first-floor owner’s suite includes a 3-car garage with spacious mudroom entry complete with built-in lockers. A stamped concrete walkway leads to the inviting front porch. Double doors open to the foyer with beautiful hardwood flooring that flows throughout the main living areas on the 1st floor. Sophisticated details throughout the home include lofty 10’ ceilings on the first floor and farmhouse door and window trim and baseboard. To the front of the home is the formal dining room featuring craftsman style wainscoting with chair rail and elegant tray ceiling. Decorative wooden beams adorn the ceiling in the kitchen, sitting area, and the breakfast area. The well-appointed kitchen features stainless steel appliances, attractive cabinetry with decorative crown molding, Hanstone countertops with tile backsplash, and an island with Cambria countertop. The breakfast area provides access to the spacious covered patio. A see-thru, stone surround fireplace connects the breakfast area and the airy living room. The owner’s suite, tucked to the back of the home, features a tray ceiling, stylish shiplap accent wall, and an expansive closet with custom shelving. The owner’s bathroom with cathedral ceiling includes a freestanding tub and custom tile shower. Additional rooms include a study with cathedral ceiling and rustic barn wood accent wall and a convenient bonus room for additional flexible living space. The 2nd floor boasts 3 additional bedrooms, 2 full bathrooms, and a loft that overlooks the living room.
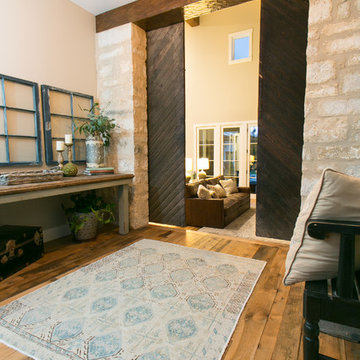
Esempio di un grande ingresso country con pareti beige, pavimento in legno massello medio, una porta a due ante, una porta in legno bruno e pavimento marrone

Foto di un ingresso country di medie dimensioni con pareti bianche, parquet chiaro, una porta a due ante, una porta in legno bruno, pavimento marrone, travi a vista e boiserie
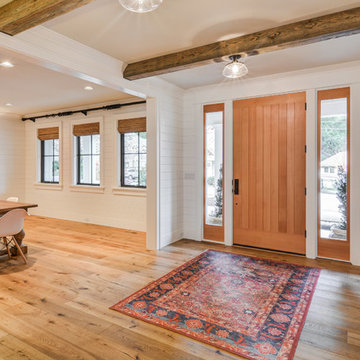
Ispirazione per un ingresso o corridoio country con pareti bianche, pavimento in legno massello medio, una porta singola, una porta in legno bruno e pavimento marrone
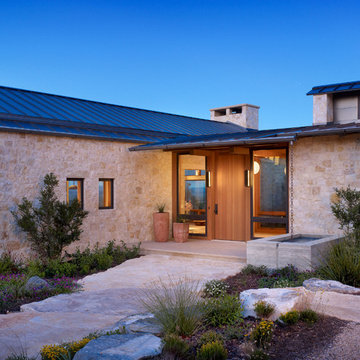
Casey Dunn
Immagine di un ingresso o corridoio country con pavimento in pietra calcarea, una porta singola e una porta in legno bruno
Immagine di un ingresso o corridoio country con pavimento in pietra calcarea, una porta singola e una porta in legno bruno
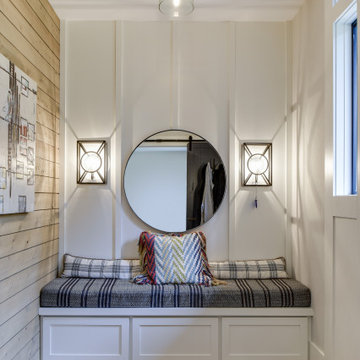
Esempio di un ingresso country di medie dimensioni con pareti bianche, pavimento in legno massello medio, una porta singola, una porta in legno bruno e pavimento beige
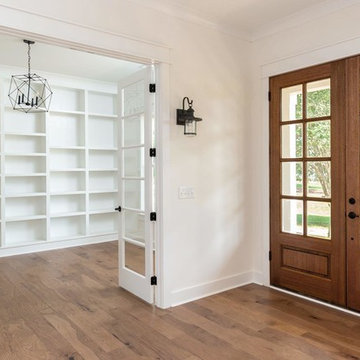
Dwight Myers Real Estate Photography
Ispirazione per un grande ingresso country con pareti bianche, pavimento in legno massello medio, una porta a due ante, una porta in legno bruno e pavimento marrone
Ispirazione per un grande ingresso country con pareti bianche, pavimento in legno massello medio, una porta a due ante, una porta in legno bruno e pavimento marrone
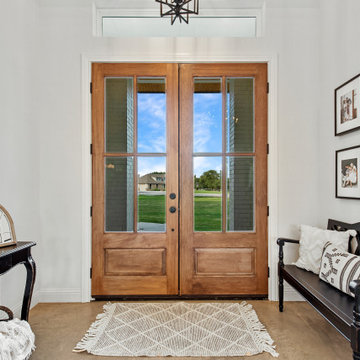
Foto di un ingresso country di medie dimensioni con pareti bianche, pavimento in cemento, una porta a due ante, una porta in legno bruno e pavimento beige
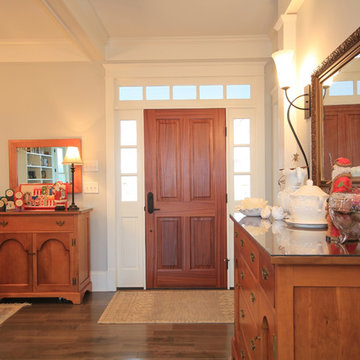
Foyer is open to dining room to create a larger sense of space.
Ispirazione per una porta d'ingresso country di medie dimensioni con pareti grigie, parquet scuro, una porta singola e una porta in legno bruno
Ispirazione per una porta d'ingresso country di medie dimensioni con pareti grigie, parquet scuro, una porta singola e una porta in legno bruno
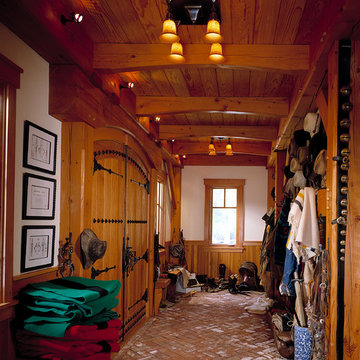
Esempio di un ingresso con anticamera country con pareti bianche, pavimento in mattoni, una porta a due ante e una porta in legno bruno
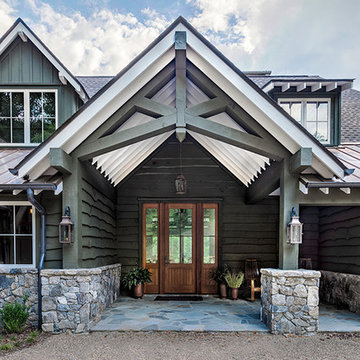
This light and airy lake house features an open plan and refined, clean lines that are reflected throughout in details like reclaimed wide plank heart pine floors, shiplap walls, V-groove ceilings and concealed cabinetry. The home's exterior combines Doggett Mountain stone with board and batten siding, accented by a copper roof.
Photography by Rebecca Lehde, Inspiro 8 Studios.
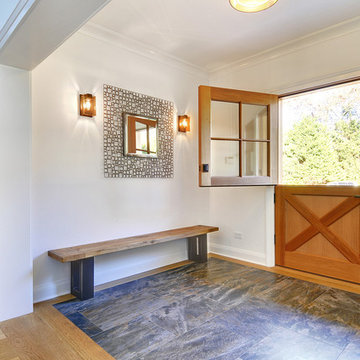
Dalton Portella
Ispirazione per un ingresso o corridoio country con pareti bianche, una porta olandese e una porta in legno bruno
Ispirazione per un ingresso o corridoio country con pareti bianche, una porta olandese e una porta in legno bruno
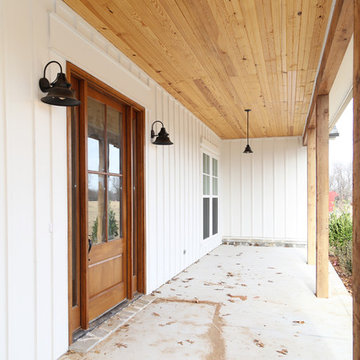
Sarah Baker Photos
Ispirazione per una porta d'ingresso country di medie dimensioni con pareti bianche, pavimento in cemento, una porta singola e una porta in legno bruno
Ispirazione per una porta d'ingresso country di medie dimensioni con pareti bianche, pavimento in cemento, una porta singola e una porta in legno bruno
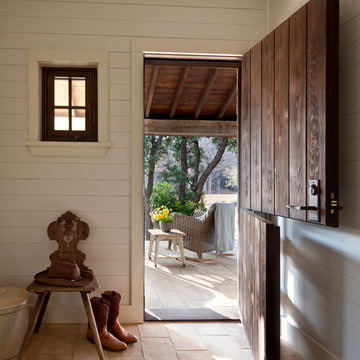
Shiflet Group Architects
Photographer Nick Johnson
Immagine di un ingresso o corridoio country con pareti bianche, una porta olandese e una porta in legno bruno
Immagine di un ingresso o corridoio country con pareti bianche, una porta olandese e una porta in legno bruno
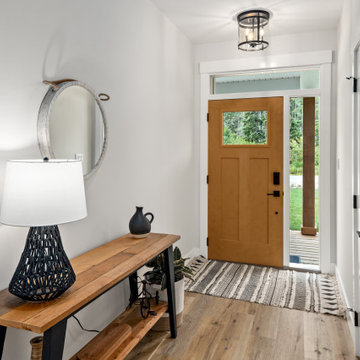
Spacious hall entry with coat closet. Hall leads to open concept main living area and kitchen.
Foto di un corridoio country di medie dimensioni con pareti grigie, pavimento in laminato, una porta a pivot, una porta in legno bruno e pavimento marrone
Foto di un corridoio country di medie dimensioni con pareti grigie, pavimento in laminato, una porta a pivot, una porta in legno bruno e pavimento marrone
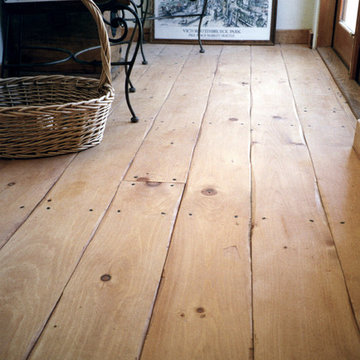
Wide Plank Eastern White Pine floors with a Hand-Scraped Edge are a perfect backdrop for this rustic cottage, especially with the decorative wrought iron accents in the chairs and face nails.
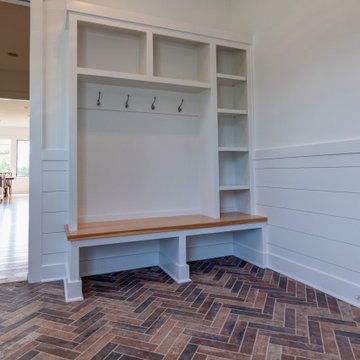
Foto di un ingresso con vestibolo country di medie dimensioni con pareti bianche, pavimento in mattoni, una porta singola, una porta in legno bruno, pavimento marrone e pareti in perlinato
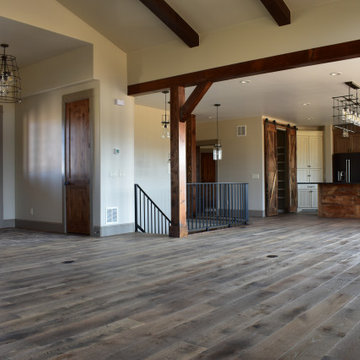
Idee per un ingresso country di medie dimensioni con pareti beige, pavimento in legno massello medio, una porta singola, una porta in legno bruno e travi a vista
734 Foto di ingressi e corridoi country con una porta in legno bruno
9