2.031 Foto di ingressi e corridoi country con pavimento in legno massello medio
Filtra anche per:
Budget
Ordina per:Popolari oggi
161 - 180 di 2.031 foto
1 di 3
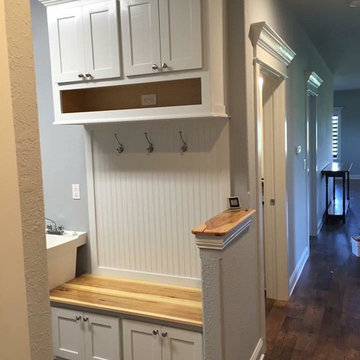
Idee per un piccolo ingresso o corridoio country con pareti grigie, pavimento in legno massello medio e pavimento marrone
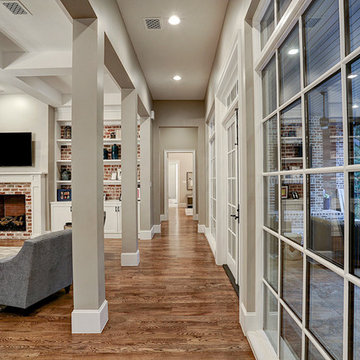
Idee per un grande ingresso o corridoio country con pareti beige, pavimento in legno massello medio e pavimento marrone
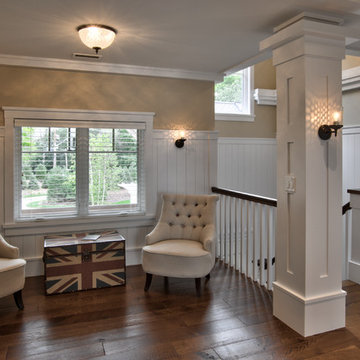
Saari & Forrai Photography
MSI Custom Homes, LLC
Immagine di un piccolo ingresso o corridoio country con pareti beige, pavimento in legno massello medio e pavimento marrone
Immagine di un piccolo ingresso o corridoio country con pareti beige, pavimento in legno massello medio e pavimento marrone
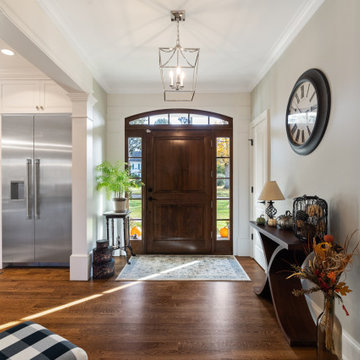
This coastal farmhouse design is destined to be an instant classic. This classic and cozy design has all of the right exterior details, including gray shingle siding, crisp white windows and trim, metal roofing stone accents and a custom cupola atop the three car garage. It also features a modern and up to date interior as well, with everything you'd expect in a true coastal farmhouse. With a beautiful nearly flat back yard, looking out to a golf course this property also includes abundant outdoor living spaces, a beautiful barn and an oversized koi pond for the owners to enjoy.
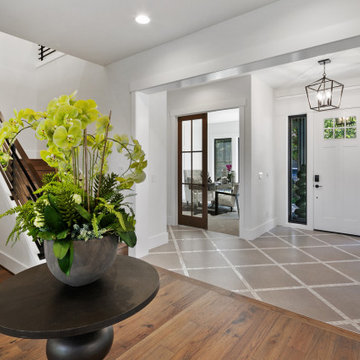
The entry floor exudes gray tiles with mosaic tile accent.
Immagine di un grande ingresso country con pareti grigie, pavimento in legno massello medio, una porta singola, una porta bianca e pavimento marrone
Immagine di un grande ingresso country con pareti grigie, pavimento in legno massello medio, una porta singola, una porta bianca e pavimento marrone
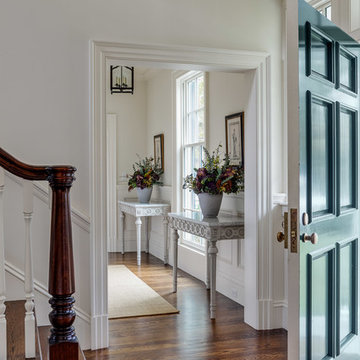
Greg Premru
Foto di una porta d'ingresso country di medie dimensioni con pareti bianche, pavimento in legno massello medio, una porta singola, una porta bianca e pavimento marrone
Foto di una porta d'ingresso country di medie dimensioni con pareti bianche, pavimento in legno massello medio, una porta singola, una porta bianca e pavimento marrone
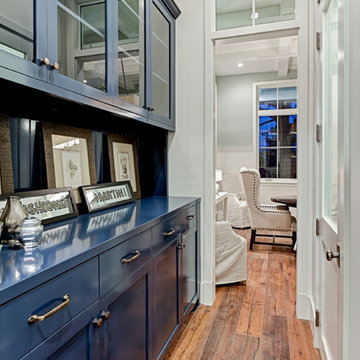
New custom house in the Tree Section of Manhattan Beach, California. Custom built and interior design by Titan&Co.
Modern Farmhouse
Ispirazione per un piccolo ingresso o corridoio country con pareti bianche e pavimento in legno massello medio
Ispirazione per un piccolo ingresso o corridoio country con pareti bianche e pavimento in legno massello medio
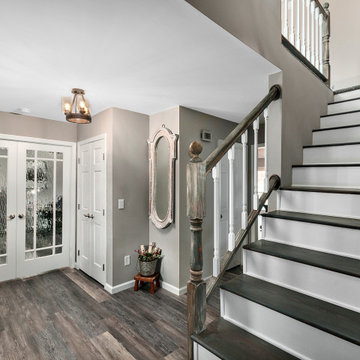
Ispirazione per un grande ingresso o corridoio country con pareti grigie, pavimento in legno massello medio, una porta a due ante, una porta in vetro e pavimento grigio
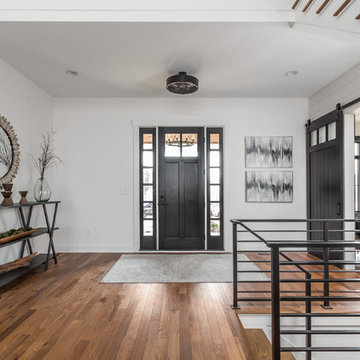
Immagine di un grande ingresso country con pareti bianche, pavimento in legno massello medio, una porta singola, una porta nera e pavimento multicolore
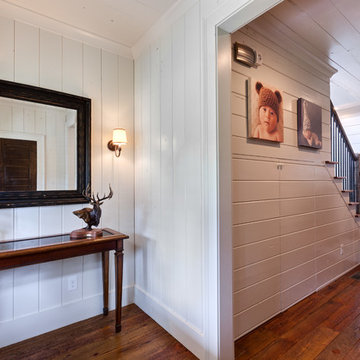
see it 360
Foto di un ingresso country di medie dimensioni con pareti bianche, pavimento in legno massello medio e una porta singola
Foto di un ingresso country di medie dimensioni con pareti bianche, pavimento in legno massello medio e una porta singola
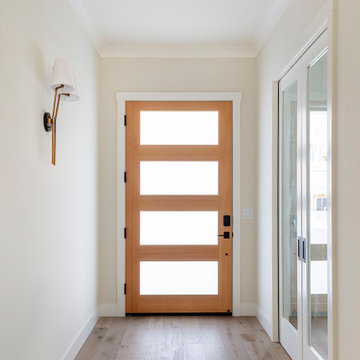
Brand new 2-Story 3,100 square foot Custom Home completed in 2022. Designed by Arch Studio, Inc. and built by Brooke Shaw Builders.
Idee per un piccolo ingresso country con pareti bianche, pavimento in legno massello medio, una porta singola, una porta in legno bruno e pavimento grigio
Idee per un piccolo ingresso country con pareti bianche, pavimento in legno massello medio, una porta singola, una porta in legno bruno e pavimento grigio
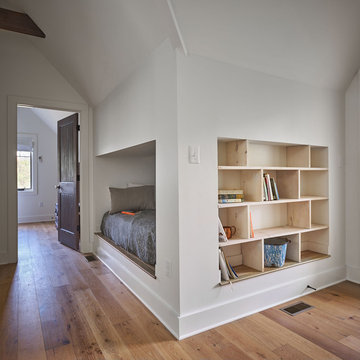
Bruce Cole Photography
Esempio di un piccolo ingresso o corridoio country con pareti bianche, pavimento in legno massello medio e pavimento marrone
Esempio di un piccolo ingresso o corridoio country con pareti bianche, pavimento in legno massello medio e pavimento marrone
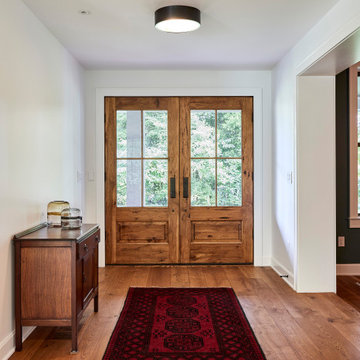
photography: Viktor Ramos
Ispirazione per una porta d'ingresso country di medie dimensioni con pareti bianche, pavimento in legno massello medio, una porta a due ante e una porta in legno bruno
Ispirazione per una porta d'ingresso country di medie dimensioni con pareti bianche, pavimento in legno massello medio, una porta a due ante e una porta in legno bruno
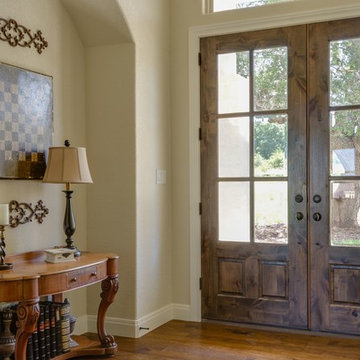
Sometimes you have to think outside the box. A former client had this card table in her garage and she was going to throw it away. When I mentioned hanging it on the wall, she said I could have it for my own home. Sometimes art takes on a different form.
PC: Casey Smartt
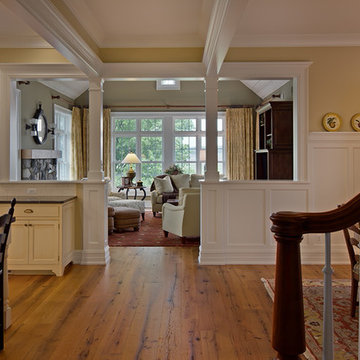
View from the front door - the beams and columns frame the destination and define the path, Photo: Fred Golden
Foto di un grande ingresso o corridoio country con pavimento in legno massello medio e una porta singola
Foto di un grande ingresso o corridoio country con pavimento in legno massello medio e una porta singola
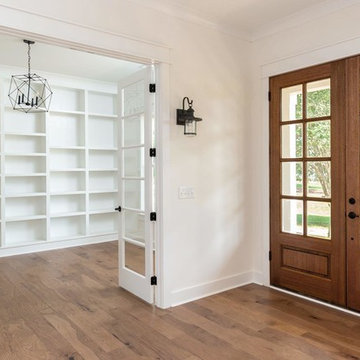
Dwight Myers Real Estate Photography
Ispirazione per un grande ingresso country con pareti bianche, pavimento in legno massello medio, una porta a due ante, una porta in legno bruno e pavimento marrone
Ispirazione per un grande ingresso country con pareti bianche, pavimento in legno massello medio, una porta a due ante, una porta in legno bruno e pavimento marrone
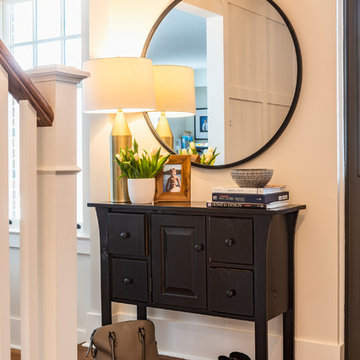
An old, orange back door was replaced with this stunning garden door and the entire front entrance was opened up. Our clients didn't think it possible for their 1980s closed-off home to have an actual large and welcoming front entrance, but it happened and it looks fabulous! Area and runner rugs by Dash & Albert.
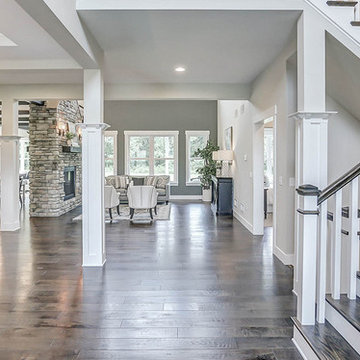
This grand 2-story home with first-floor owner’s suite includes a 3-car garage with spacious mudroom entry complete with built-in lockers. A stamped concrete walkway leads to the inviting front porch. Double doors open to the foyer with beautiful hardwood flooring that flows throughout the main living areas on the 1st floor. Sophisticated details throughout the home include lofty 10’ ceilings on the first floor and farmhouse door and window trim and baseboard. To the front of the home is the formal dining room featuring craftsman style wainscoting with chair rail and elegant tray ceiling. Decorative wooden beams adorn the ceiling in the kitchen, sitting area, and the breakfast area. The well-appointed kitchen features stainless steel appliances, attractive cabinetry with decorative crown molding, Hanstone countertops with tile backsplash, and an island with Cambria countertop. The breakfast area provides access to the spacious covered patio. A see-thru, stone surround fireplace connects the breakfast area and the airy living room. The owner’s suite, tucked to the back of the home, features a tray ceiling, stylish shiplap accent wall, and an expansive closet with custom shelving. The owner’s bathroom with cathedral ceiling includes a freestanding tub and custom tile shower. Additional rooms include a study with cathedral ceiling and rustic barn wood accent wall and a convenient bonus room for additional flexible living space. The 2nd floor boasts 3 additional bedrooms, 2 full bathrooms, and a loft that overlooks the living room.
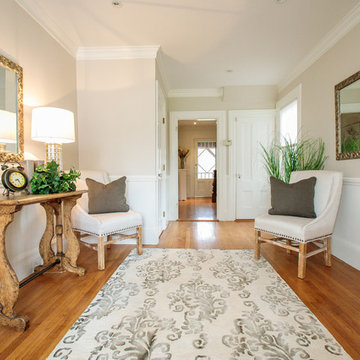
Modern farmhouse enthusiasts will fall in love with the ambience of this historic home. Majestically situated on over an acre and just minutes to the train, nearby shops and restaurants. Brimming with character, its timeless beauty features wide board floors, high ceilings and three decorative fireplaces. The renovated kitchen has a classic style complete with a Viking stove, stainless steel appliances and stylish slate counter tops. Front and back staircases lead to four bedrooms, two full bathrooms and a laundry room. The second level provides an excellent opportunity to create your new master suite. The custom built garage/barn with a versatile vaulted second floor takes it to another level of living. Offering a private space that can be used as a stellar home office, exercise studio or recreation room. A gracious receiving court and picturesque yard are features of the unique property.
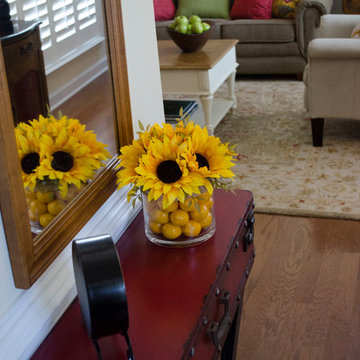
This entryway has a bit of whimsy with its luggage inspired table, but the cheerful sunflowers remind guests to make themselves at home.
Esempio di una piccola porta d'ingresso country con pareti beige, pavimento in legno massello medio, una porta singola e una porta rossa
Esempio di una piccola porta d'ingresso country con pareti beige, pavimento in legno massello medio, una porta singola e una porta rossa
2.031 Foto di ingressi e corridoi country con pavimento in legno massello medio
9