148 Foto di ingressi e corridoi con una porta viola
Filtra anche per:
Budget
Ordina per:Popolari oggi
41 - 60 di 148 foto
1 di 2
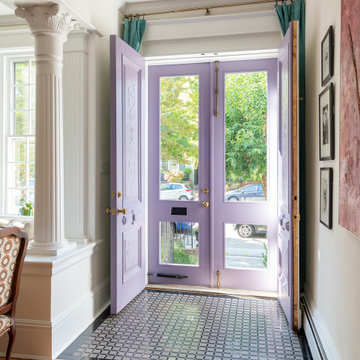
A pair of handsome custom storm doors by Cabinetry & Construction, Inc. replaced metal security doors. The storm doors allow the owners the option of leaving the main door open to allow light to flood the foyer and hallway. A new marble mosaic borer by polished absolute black granite was installed by JHI Tile.
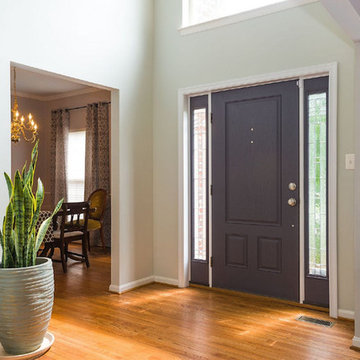
'Empty-nesters' restructured their home to better accommodate their new lifestyle. The laundry room (off the garage) was relocated to a portion of an upstairs bedroom. This former laundry area became a welcoming and functional mudroom as they enter the house from the garage. A new kitchen island reflects this mudroom with the same Executive Cabinetry and Cambria countertops. Upstairs, a 'his' master closet was created in the remaining part of the bedroom (turned laundry). The master bathroom was completely renovated to replace the never-used corner tub with a steam shower (including rain head). Natural light floods the space via both glass block (in the steam shower) and the Solar Tube skylight.
Melanie Hartwig-Davis (sustainable architect) of HD Squared Architects, LLC. (HD2) located in Edgewater, near Annapolis, MD.
Credits: Kevin Wilson Photography, Bayard Construction
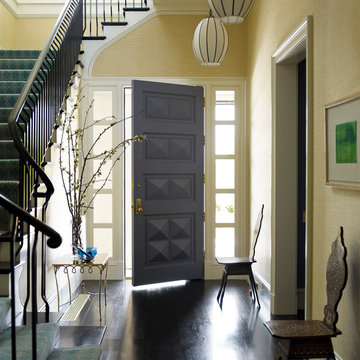
Entrance hall featuring dark-painted custom wood front door with diamanti panels, blown-milk-glass lanterns, wrought iron stair railing and grasscloth wall covering.
Photography: Eric Piasecki
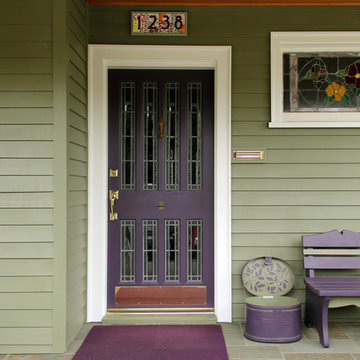
Immagine di una porta d'ingresso stile americano di medie dimensioni con pareti verdi, pavimento in ardesia, una porta singola e una porta viola
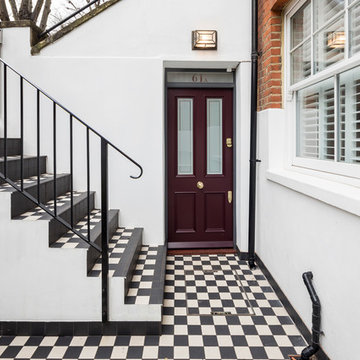
Property entrance.
Photo by Chris Snook
Idee per una porta d'ingresso chic di medie dimensioni con una porta singola e una porta viola
Idee per una porta d'ingresso chic di medie dimensioni con una porta singola e una porta viola
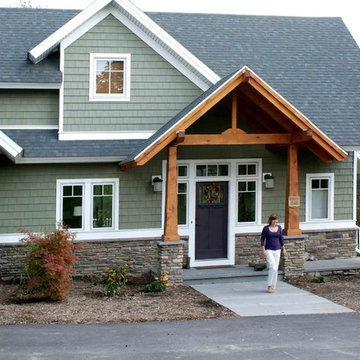
Stone and wood entry.
Ispirazione per una porta d'ingresso stile marino di medie dimensioni con pavimento in ardesia, una porta singola e una porta viola
Ispirazione per una porta d'ingresso stile marino di medie dimensioni con pavimento in ardesia, una porta singola e una porta viola

Entry way entry way includes an art display vestibule. Gallery lighting sets illuminates commissioned sculpture, acrylic shaped chair and painting.
Foto di un piccolo ingresso con vestibolo minimalista con pareti grigie, parquet chiaro, una porta singola, una porta viola, pavimento beige e soffitto a volta
Foto di un piccolo ingresso con vestibolo minimalista con pareti grigie, parquet chiaro, una porta singola, una porta viola, pavimento beige e soffitto a volta
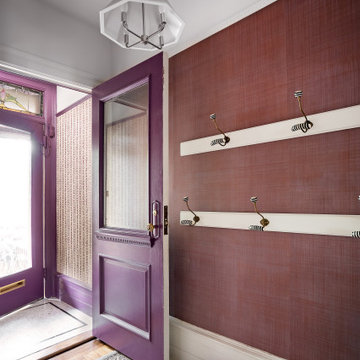
We had lots of fun with purple wallpapers and paint for a unique and beautiful entry.
Immagine di una piccola porta d'ingresso bohémian con pareti viola, pavimento in marmo, una porta singola, una porta viola e pavimento multicolore
Immagine di una piccola porta d'ingresso bohémian con pareti viola, pavimento in marmo, una porta singola, una porta viola e pavimento multicolore

Is your closet busting at the seams? Or do you perhaps have no closet at all? Time to consider adding a mudroom to your house. Mudrooms are a popular interior design trend these days, and for good reason - they can house far more than a simple coat closet can. They can serve as a family command center for kids' school flyers and menus, for backpacks and shoes, for art supplies and sports equipment. Some mudrooms contain a laundry area, and some contain a mail station. Some mudrooms serve as a home base for a dog or a cat, with easy to clean, low maintenance building materials. A mudroom may consist of custom built-ins, or may simply be a corner of an existing room with pulled some clever, freestanding furniture, hooks, or shelves to house your most essential mudroom items.
Whatever your storage needs, extensive or streamlined, carving out a mudroom area can keep the whole family more organized. And, being more organized saves you stress and countless hours that would otherwise be spent searching for misplaced items.
While we love to design mudroom niches, a full mudroom interior design allows us to do what we do best here at Down2Earth Interior Design: elevate a space that is primarily driven by pragmatic requirements into a space that is also beautiful to look at and comfortable to occupy. I find myself voluntarily taking phone calls while sitting on the bench of my mudroom, simply because it's a comfortable place to be. My kids do their homework in the mudroom sometimes. My cat loves to curl up on sweatshirts temporarily left on the bench, or cuddle up in boxes on their way out to the recycling bins, just outside the door. Designing a custom mudroom for our family has elevated our lifestyle in so many ways, and I look forward to the opportunity to help make your mudroom design dreams a reality as well.
Photos by Ryan Macchione
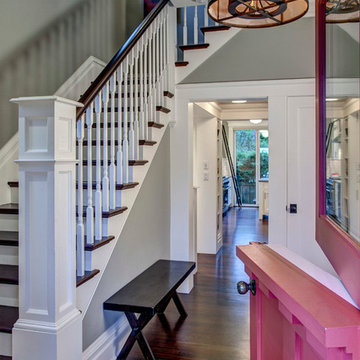
The front Dutch door opens up into a serene entryway with a vista stretching all the way through the house. Architectural design by Board & Vellum. Photo by John G. Wilbanks.
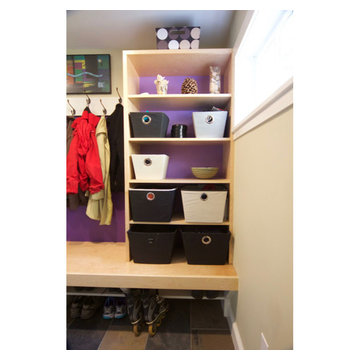
Steve Greenbeg
Foto di un piccolo ingresso con anticamera minimal con pareti verdi, pavimento con piastrelle in ceramica, una porta singola e una porta viola
Foto di un piccolo ingresso con anticamera minimal con pareti verdi, pavimento con piastrelle in ceramica, una porta singola e una porta viola
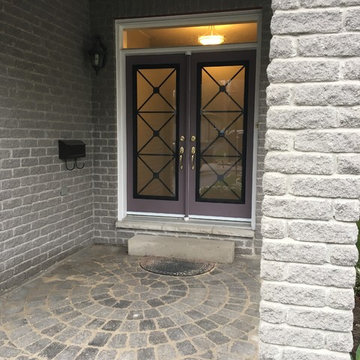
Wrought Iron Glass Door Inserts Installation In Newmarket, Ontario Using Our X- Design Model
Foto di una porta d'ingresso classica di medie dimensioni con pareti grigie, pavimento in cemento, una porta a due ante, una porta viola e pavimento grigio
Foto di una porta d'ingresso classica di medie dimensioni con pareti grigie, pavimento in cemento, una porta a due ante, una porta viola e pavimento grigio
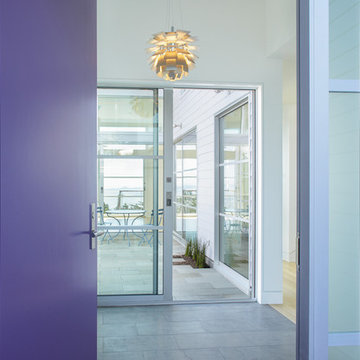
Helen Degenhardt, JSW/D Architects.
This newly constructed contemporary home in the Berkeley Hills has clean lines coupled with a peaceful assembly of light, color, and space. The many sustainable elements in this Green Point Rated structure include fly ash in concrete, super insulation, radiant heat, solar PV, solar hot water, grey water, rain water catchment for in-home use, FSC lumber, and a central vacuum. This ecologically sound home was published in the Fine Homebuilding, Houses Issue, 2011.
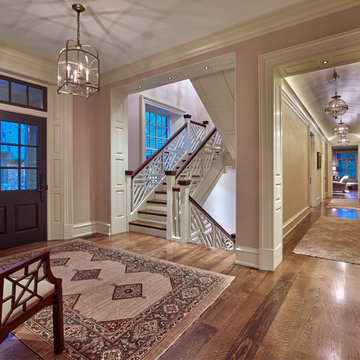
Don Pearse Photographers
Immagine di un grande ingresso o corridoio chic con pareti viola, pavimento in legno massello medio, una porta singola e una porta viola
Immagine di un grande ingresso o corridoio chic con pareti viola, pavimento in legno massello medio, una porta singola e una porta viola
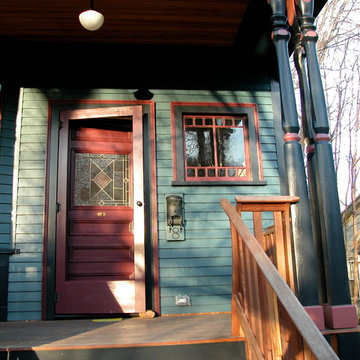
Before photo
Esempio di una porta d'ingresso american style di medie dimensioni con pareti blu, una porta singola, una porta viola e pavimento in legno massello medio
Esempio di una porta d'ingresso american style di medie dimensioni con pareti blu, una porta singola, una porta viola e pavimento in legno massello medio
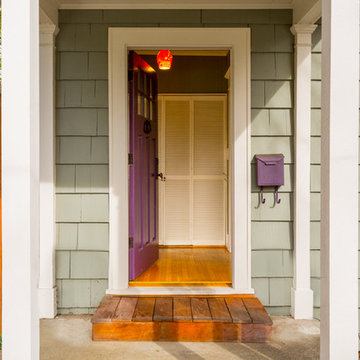
Cory Holland Photography | hollandphotography.biz
Esempio di un ingresso o corridoio stile americano con una porta singola e una porta viola
Esempio di un ingresso o corridoio stile americano con una porta singola e una porta viola
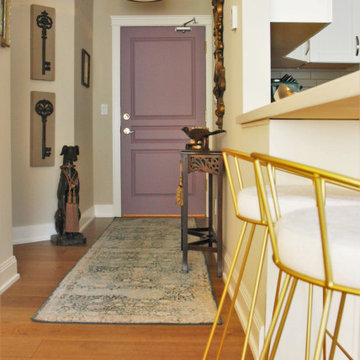
Smokey plum front door
Foto di un ingresso o corridoio classico con pavimento in gres porcellanato, una porta singola, una porta viola e pavimento marrone
Foto di un ingresso o corridoio classico con pavimento in gres porcellanato, una porta singola, una porta viola e pavimento marrone
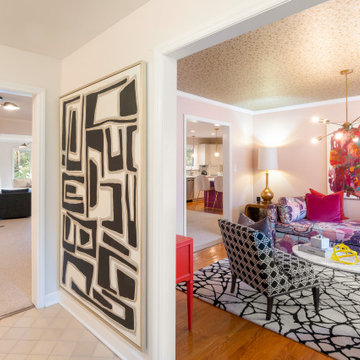
Ispirazione per un ingresso o corridoio minimalista con pareti grigie, pavimento in gres porcellanato, una porta singola, una porta viola e pavimento beige
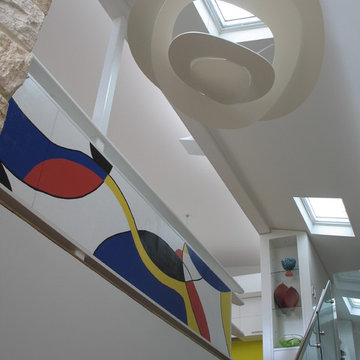
The mural and light fitting over the stairwell create distinctive design features.
Architect - Utz Sanby
Photo by Marian Riabic
Ispirazione per un ingresso o corridoio design di medie dimensioni con pareti bianche, pavimento in legno massello medio, una porta singola e una porta viola
Ispirazione per un ingresso o corridoio design di medie dimensioni con pareti bianche, pavimento in legno massello medio, una porta singola e una porta viola
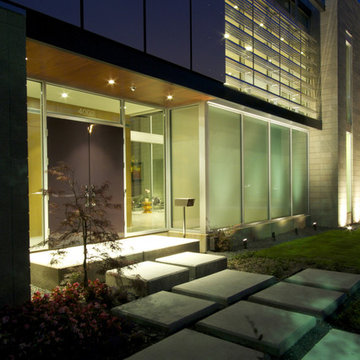
Immagine di un ingresso o corridoio contemporaneo con una porta a due ante e una porta viola
148 Foto di ingressi e corridoi con una porta viola
3