17.783 Foto di ingressi e corridoi con una porta viola e una porta in legno scuro
Filtra anche per:
Budget
Ordina per:Popolari oggi
61 - 80 di 17.783 foto
1 di 3
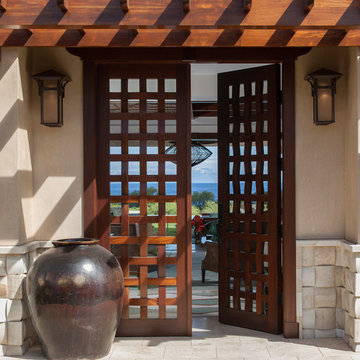
David Duncan Livingston
Foto di un ingresso o corridoio tropicale di medie dimensioni con una porta a due ante e una porta in legno scuro
Foto di un ingresso o corridoio tropicale di medie dimensioni con una porta a due ante e una porta in legno scuro
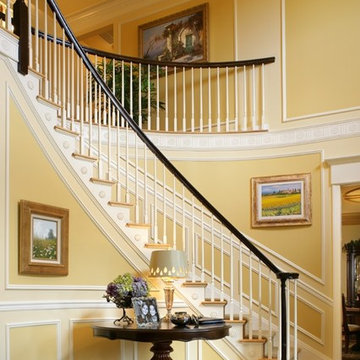
The after renovation photo. wood railing painted dark mahogany and spindles off white changed the formality of the foyer. Applied molding to walls with tones of paint color against the off white add lightness. Center hall table is accented with interesting lamp and zebra ottoman.
Photo by Peter Rymwid
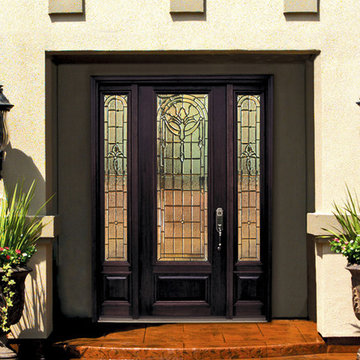
SKU MCR18195_DF834P1-2
Prehung SKU DF834P1-2
Associated Door SKU MCR18195
Associated Products skus No
Door Configuration Door with Two Sidelites
Prehung Options Prehung, Slab
Material Fiberglass
Door Width- 32" + 2( 14")[5'-0"]
32" + 2( 12")[4'-8"]
36" + 2( 14")[5'-4"]
36" + 2( 12")[5'-0"]
Door height 96 in. (8-0)
Door Size 5'-0" x 8'-0"
4'-8" x 8'-0"
5'-4" x 8'-0"
5'-0" x 8'-0"
Thickness (inch) 1 3/4 (1.75)
Rough Opening 65.5" x 99.5"
61.5" x 99.5"
69.5" x 99.5"
65.5" x 99.5"
DP Rating No
Product Type Entry Door
Door Type Exterior
Door Style No
Lite Style 3/4 Lite
Panel Style 1 Panel
Approvals No
Door Options No
Door Glass Type Double Glazed
Door Glass Features No
Glass Texture No
Glass Caming Black Came
Door Model Palacio
Door Construction No
Collection Decorative Glass
Brand GC
Shipping Size (w)"x (l)"x (h)" 25" (w)x 108" (l)x 52" (h)
Weight 400.0000

Photo by Misha Bruk Front Entry Detail
Ispirazione per una porta d'ingresso mediterranea con pavimento in terracotta, una porta singola e una porta in legno scuro
Ispirazione per una porta d'ingresso mediterranea con pavimento in terracotta, una porta singola e una porta in legno scuro

Idee per un grande ingresso mediterraneo con pareti gialle, pavimento in marmo, una porta singola e una porta in legno scuro
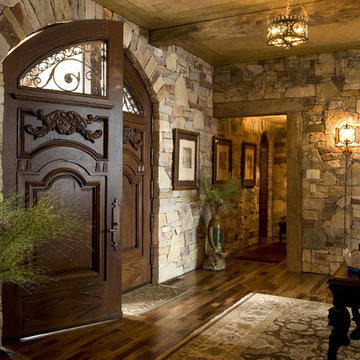
Designed by Marie Meko, Allied ASID
Builder: Nor-Son, Inc.
Idee per un ingresso o corridoio stile rurale con una porta a due ante e una porta in legno scuro
Idee per un ingresso o corridoio stile rurale con una porta a due ante e una porta in legno scuro
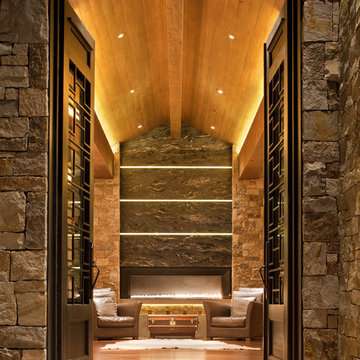
This entry's simple composition of lighting layers and well coordinated details create a stunning view for those who enter this incredible Aspen home. Exterior stone is grazed, glass lines are backlit above the fireplace, cove lighting creates ambient light and trimless square accents in the vaulted wood ceiling accent the furniture.
Architect: Charles Cunniffe Architects, Aspen, CO
Photographer: James Ray Spahn
Key words: Lighting, Lighting Design, Lighting Designer, Entry lighting, cove lighting, LED lighting, accent lighting, trimless square, fireplace lighting, ambient lighting, lighting designer, lighting designer, lighting design, lighting designer, designer lighting, lighting designer, lighting designer, lighting designer
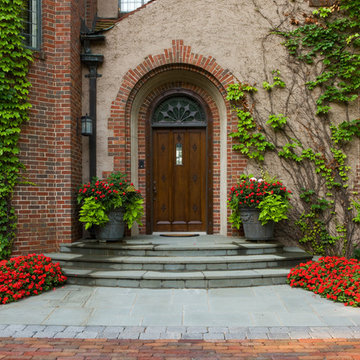
The entire grounds of this Lake Minnetonka home was renovated as part of a major home remodel.
The orientation of the entrance was improved to better align automobile traffic. The new permeable driveway is built of recycled clay bricks placed on gravel. The remainder of the front yard is organized by soft lawn spaces and large Birch trees. The entrance to the home is accentuated by masses of annual flowers that frame the bluestone steps.
On the lake side of the home a secluded, private patio offers refuge from the more publicly viewed backyard.
This project earned Windsor Companies a Grand Honor award and Judge's Choice by the Minnesota Nursery and Landscape Association.
Photos by Paul Crosby.
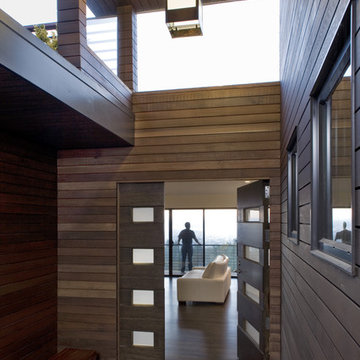
Idee per una porta d'ingresso minimalista con una porta singola e una porta in legno scuro
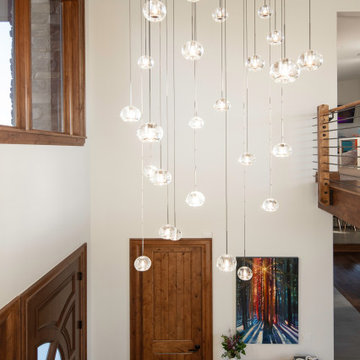
Foto di un ingresso minimalista con pareti bianche, pavimento in gres porcellanato, una porta singola, una porta in legno scuro e soffitto a volta
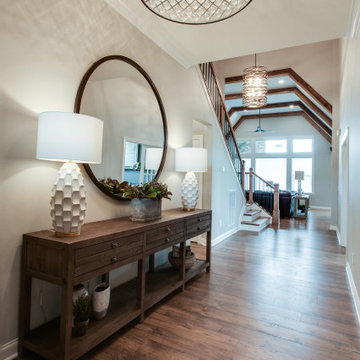
Another angle.
Immagine di un ingresso chic di medie dimensioni con pareti grigie, pavimento in legno massello medio, una porta singola, una porta in legno scuro e pavimento marrone
Immagine di un ingresso chic di medie dimensioni con pareti grigie, pavimento in legno massello medio, una porta singola, una porta in legno scuro e pavimento marrone

Foto di una grande porta d'ingresso moderna con una porta a pivot e una porta in legno scuro
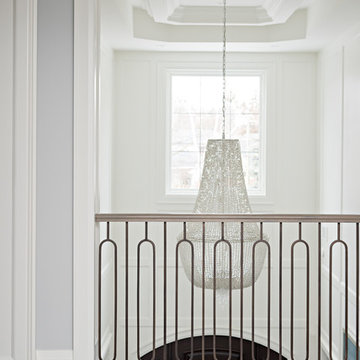
The grand entrance into the home with a custom cut tile inlay and one-of-a-kind artwork to complete the space. The walls are finished with a molding to reiterate the elegance throughout the home and this ceiling has custom details with a large chandelier to maximize the 2-storey height.
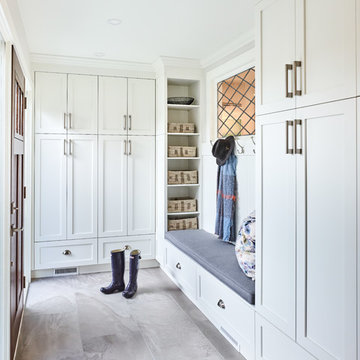
Martin Knowles
Ispirazione per un piccolo ingresso con anticamera classico con pareti bianche, pavimento in gres porcellanato, una porta singola, pavimento grigio e una porta in legno scuro
Ispirazione per un piccolo ingresso con anticamera classico con pareti bianche, pavimento in gres porcellanato, una porta singola, pavimento grigio e una porta in legno scuro
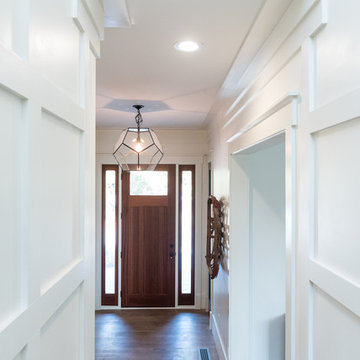
Immagine di una porta d'ingresso minimalista di medie dimensioni con pareti grigie, parquet chiaro, una porta singola, una porta in legno scuro e pavimento marrone

Esempio di una porta d'ingresso country di medie dimensioni con pareti bianche, parquet chiaro, una porta singola e una porta in legno scuro
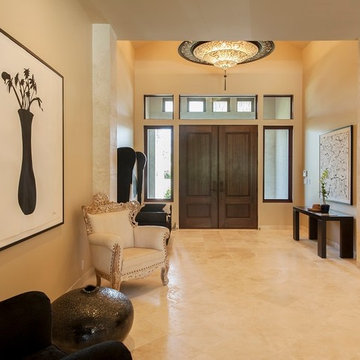
Gorgeous Authentic Durango Veracruz tile flooring creates a grand entrance for this custom Hawaiian home.
Immagine di un ingresso design di medie dimensioni con pareti beige, pavimento in travertino, una porta a due ante e una porta in legno scuro
Immagine di un ingresso design di medie dimensioni con pareti beige, pavimento in travertino, una porta a due ante e una porta in legno scuro

The custom designed pivot door of this home's foyer is a showstopper. The 5' x 9' wood front door and sidelights blend seamlessly with the adjacent staircase. A round marble foyer table provides an entry focal point, while round ottomans beneath the table provide a convenient place the remove snowy boots before entering the rest of the home. The modern sleek staircase in this home serves as the common thread that connects the three separate floors. The architecturally significant staircase features "floating treads" and sleek glass and metal railing. Our team thoughtfully selected the staircase details and materials to seamlessly marry the modern exterior of the home with the interior. A striking multi-pendant chandelier is the eye-catching focal point of the stairwell on the main and upper levels of the home. The positions of each hand-blown glass pendant were carefully placed to cascade down the stairwell in a dramatic fashion. The elevator next to the staircase (not shown) provides ease in carrying groceries or laundry, as an alternative to using the stairs.
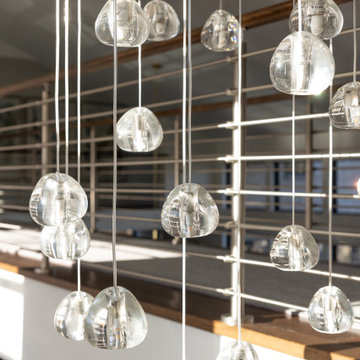
The suspension crystal chandelier is used in the center of the curved staircase and is mesmerizing as it refracts the light like water droplets around the room. Each strand of the fixture was hung independently while each crystal shape is unique and made by hand reminiscent of flowing water.
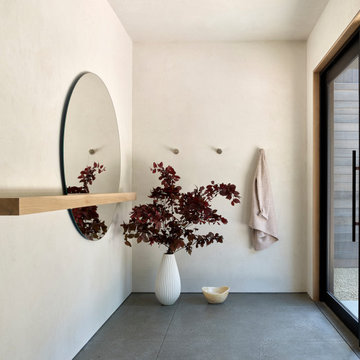
Initially designed as a bachelor's Sonoma weekend getaway, The Fan House features glass and steel garage-style doors that take advantage of the verdant 40-acre hilltop property. With the addition of a wife and children, the secondary residence's interiors needed to change. Ann Lowengart Interiors created a family-friendly environment while adhering to the homeowner's preference for streamlined silhouettes. In the open living-dining room, a neutral color palette and contemporary furnishings showcase the modern architecture and stunning views. A separate guest house provides a respite for visiting urban dwellers.
17.783 Foto di ingressi e corridoi con una porta viola e una porta in legno scuro
4