21.171 Foto di ingressi e corridoi con una porta viola e una porta bianca
Filtra anche per:
Budget
Ordina per:Popolari oggi
161 - 180 di 21.171 foto
1 di 3
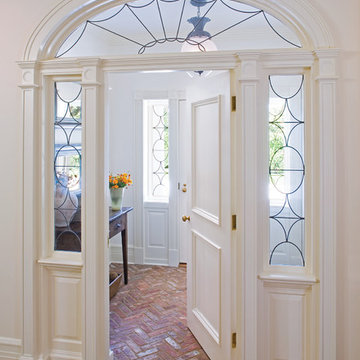
Jonathan Wallen Photography
Foto di un ingresso o corridoio classico con pareti bianche, pavimento in mattoni, una porta singola e una porta bianca
Foto di un ingresso o corridoio classico con pareti bianche, pavimento in mattoni, una porta singola e una porta bianca
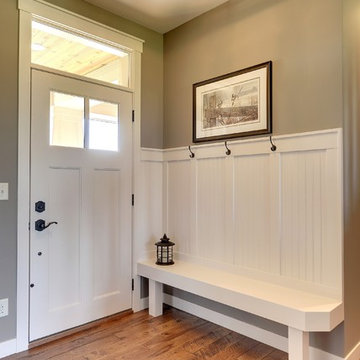
Photos by SpaceCrafting
Foto di un ingresso country con pareti marroni, pavimento in legno massello medio, una porta singola, una porta bianca e pavimento marrone
Foto di un ingresso country con pareti marroni, pavimento in legno massello medio, una porta singola, una porta bianca e pavimento marrone

Foto di un piccolo ingresso con vestibolo classico con pareti verdi, pavimento in legno massello medio, una porta bianca e una porta singola
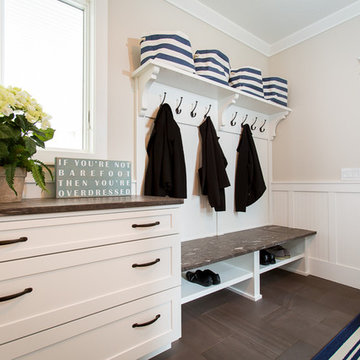
Williamson Photography
Esempio di un ingresso con anticamera stile marinaro di medie dimensioni con pareti beige, pavimento con piastrelle in ceramica e una porta bianca
Esempio di un ingresso con anticamera stile marinaro di medie dimensioni con pareti beige, pavimento con piastrelle in ceramica e una porta bianca
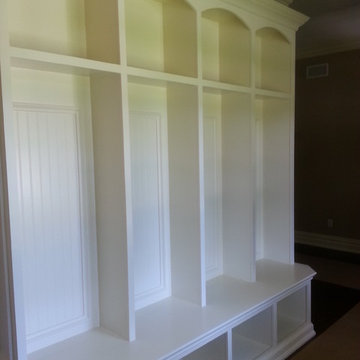
Idee per un ingresso con anticamera chic di medie dimensioni con pareti beige, parquet scuro, una porta singola e una porta bianca
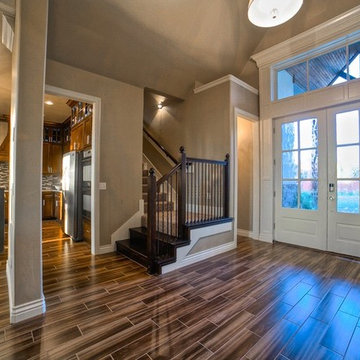
Foto di una porta d'ingresso chic di medie dimensioni con pareti beige, pavimento in vinile, una porta a due ante e una porta bianca
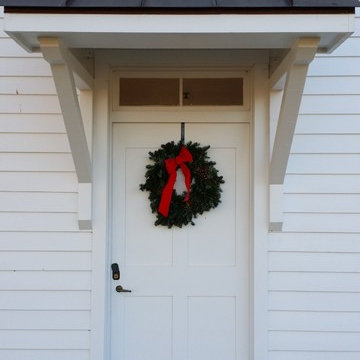
Ispirazione per una piccola porta d'ingresso country con pareti bianche, pavimento in mattoni, una porta singola e una porta bianca
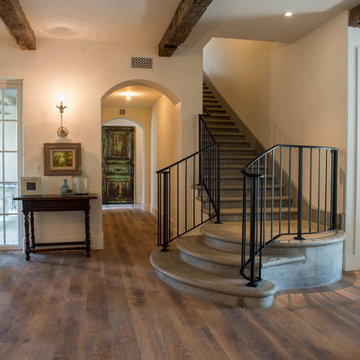
Heavily brushed, chemically aged, ripped edges and lots of character are the properties of this wide plank rustic Floor. We can produce this floor either on certified Lorraine French oak, Euro oak or American white oak. Engineered or solid can also be selected and the finish is completely oiled with a 5 year wear warranty.
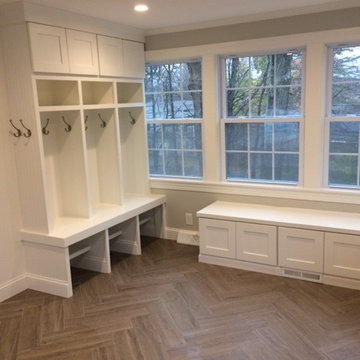
We turned an old 3 season porch in to an airy, bright mudroom/sunroom. 3 generous size cubbies were tucked in to one corner. In another corner we installed cabinets for storage under window set. Rest of the space is good for play time, hang out, etc. Next spring the French Doors will lead out on to a new composite deck for entertaining. It will be a nice open concept from kitchen, through mud/sunroom and out to a large deck for entertaining.
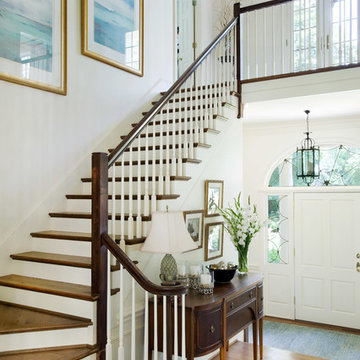
This large, open foyer boasts a Hepplewhite sideboard which is home to a celadon pineapple lamp, polished nickel and glass hurricanes and black porcelain bowl filled with mercury glass balls. A rug with a mélange of aqua blues lies beneath a bronze lantern. Climbing the stained hardwood stairwell is a pair of seascapes in shades of aqua blues, adding color to the ivory walls and continuing the study of blues seen throughout the rest of this elegant home.

Tim Lee Photography
Fairfield County Award Winning Architect
Immagine di un grande ingresso con anticamera chic con pareti grigie, pavimento in ardesia, una porta singola e una porta bianca
Immagine di un grande ingresso con anticamera chic con pareti grigie, pavimento in ardesia, una porta singola e una porta bianca
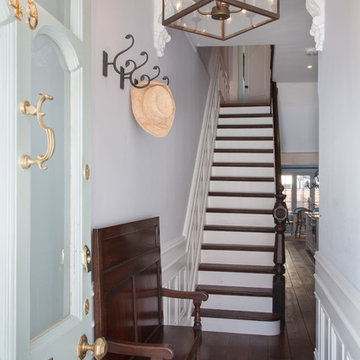
Ispirazione per un ingresso o corridoio classico con parquet scuro, una porta singola e una porta bianca
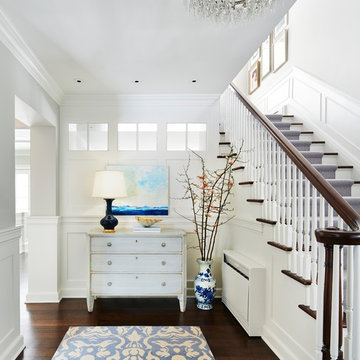
Martha O'Hara Interiors, Interior Design & Photo Styling | John Kraemer & Sons, Builder | Charlie and Co Design, Architect | Corey Gaffer Photography
Please Note: All “related,” “similar,” and “sponsored” products tagged or listed by Houzz are not actual products pictured. They have not been approved by Martha O’Hara Interiors nor any of the professionals credited. For information about our work, please contact design@oharainteriors.com.
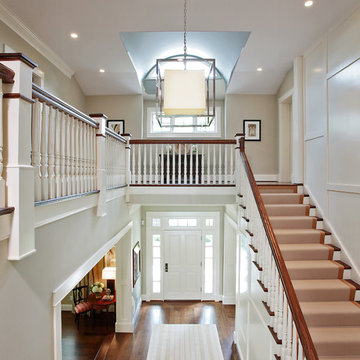
Esempio di un grande ingresso tradizionale con pareti grigie, parquet scuro, una porta singola e una porta bianca

Photography by Sam Gray
Idee per un ingresso con anticamera chic di medie dimensioni con pavimento in ardesia, pareti bianche, una porta singola, una porta bianca e pavimento nero
Idee per un ingresso con anticamera chic di medie dimensioni con pavimento in ardesia, pareti bianche, una porta singola, una porta bianca e pavimento nero
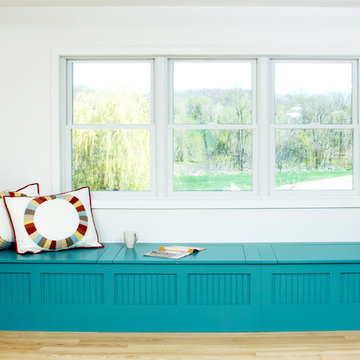
Diana Wiesner of Lampert Lumber in Chetek, WI worked with her client and Dura Supreme to create this custom teal blue paint color for their new kitchen. They wanted a contemporary cottage styled kitchen with blue cabinets to contrast their love of blue, red, and yellow. The homeowners can now come home to a stunning teal (aqua) blue kitchen that grabs center stage in this contemporary home with cottage details.
Bria Cabinetry by Dura Supreme with an affordable Personal Paint Match finish to "Calypso" SW 6950 in the Craftsman Beaded Panel door style.
This kitchen was featured in HGTV Magazine summer of 2014 in the Kitchen Chronicles. Here's a quote from the designer's interview that was featured in the issue. "Every time you enter this kitchen, it's like walking into a Caribbean vacation. It's upbeat and tropical, and it can be paired with equally vivid reds and greens. I was worried the homeowners might get blue fatigue, and it's definitely a gutsy choice for a rural Wisconsin home. But winters on their farm are brutal, and this color is a reminder that summer comes again." - Diana Wiesner, Lampert Lumber, Chetek, WI
Request a FREE Dura Supreme Brochure:
http://www.durasupreme.com/request-brochure
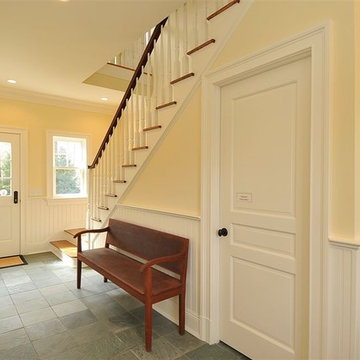
•Beaded panel wainscoting
•1 closet for storage and coats; with melamine closet system
•Full bath with beaded panel walls, Kohler sink and toilet, chrome Rohl faucet and shower fixtures, glass shower enclosure, white ceramic subway tile walls, floors and shower basin slate
•Service staircase to family bedrooms and to finished lower level, red oak treads
•Additional entrance from garage; fire rated door
•Custom desk/message center (matching kitchen) with wood countertop and TV/computer location.
•Formal crown mouldings 1 piece, window and door casing 1 piece, plynth blocks on door and cased openings
•Slate tile flooring
•Electrical outlets located in baseboard; recessed lights and sconces installed
•Custom built-in bench, cubbies and coat hooks
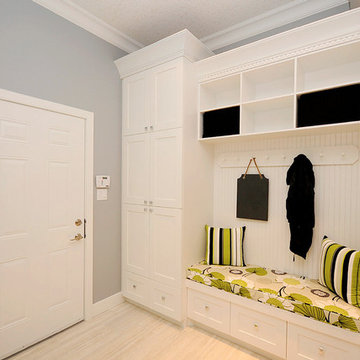
C. Marie Hebson
Foto di un ingresso con anticamera minimal di medie dimensioni con pareti grigie, pavimento in gres porcellanato, una porta singola, una porta bianca e pavimento beige
Foto di un ingresso con anticamera minimal di medie dimensioni con pareti grigie, pavimento in gres porcellanato, una porta singola, una porta bianca e pavimento beige

http://www.cookarchitectural.com
Perched on wooded hilltop, this historical estate home was thoughtfully restored and expanded, addressing the modern needs of a large family and incorporating the unique style of its owners. The design is teeming with custom details including a porte cochère and fox head rain spouts, providing references to the historical narrative of the site’s long history.

Design by Joanna Hartman
Photography by Ryann Ford
Styling by Adam Fortner
This space features Crema Marfil Honed 12x12 floor tile and Restoration Hardware "Vintage Hooks".
21.171 Foto di ingressi e corridoi con una porta viola e una porta bianca
9