18.800 Foto di ingressi e corridoi con una porta verde e una porta in legno scuro
Filtra anche per:
Budget
Ordina per:Popolari oggi
141 - 160 di 18.800 foto
1 di 3
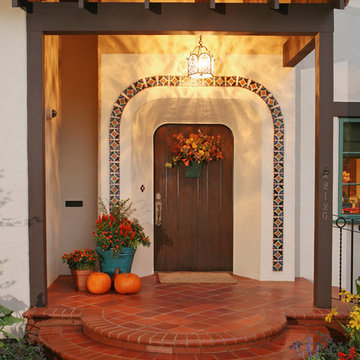
This restoration and addition had the aim of preserving the original Spanish Revival style, which meant plenty of colorful tile work, and traditional custom elements. Here's a look at the completely restored and rebuilt front entry.
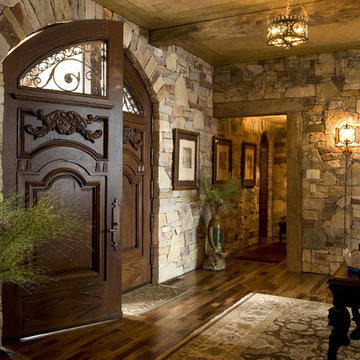
Designed by Marie Meko, Allied ASID
Builder: Nor-Son, Inc.
Idee per un ingresso o corridoio stile rurale con una porta a due ante e una porta in legno scuro
Idee per un ingresso o corridoio stile rurale con una porta a due ante e una porta in legno scuro
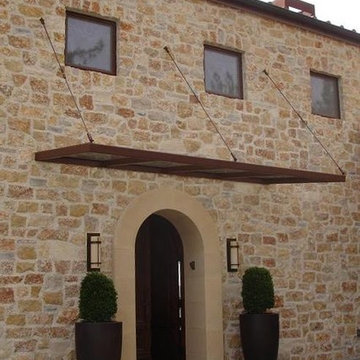
Front Entry Canopy
Corralitos, Watsonville, CA
Louie Leu Architect, Inc. collaborated in the role of Executive Architect on a custom home in Corralitas, CA, designed by Italian Architect, Aldo Andreoli.
Located just south of Santa Cruz, California, the site offers a great view of the Monterey Bay. Inspired by the traditional 'Casali' of Tuscany, the house is designed to incorporate separate elements connected to each other, in order to create the feeling of a village. The house incorporates sustainable and energy efficient criteria, such as 'passive-solar' orientation and high thermal and acoustic insulation. The interior will include natural finishes like clay plaster, natural stone and organic paint. The design includes solar panels, radiant heating and an overall healthy green approach
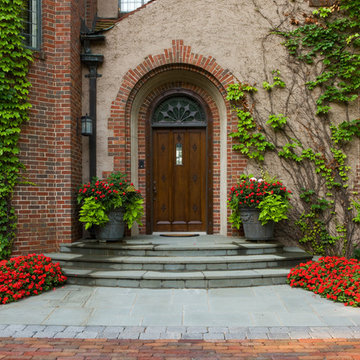
The entire grounds of this Lake Minnetonka home was renovated as part of a major home remodel.
The orientation of the entrance was improved to better align automobile traffic. The new permeable driveway is built of recycled clay bricks placed on gravel. The remainder of the front yard is organized by soft lawn spaces and large Birch trees. The entrance to the home is accentuated by masses of annual flowers that frame the bluestone steps.
On the lake side of the home a secluded, private patio offers refuge from the more publicly viewed backyard.
This project earned Windsor Companies a Grand Honor award and Judge's Choice by the Minnesota Nursery and Landscape Association.
Photos by Paul Crosby.
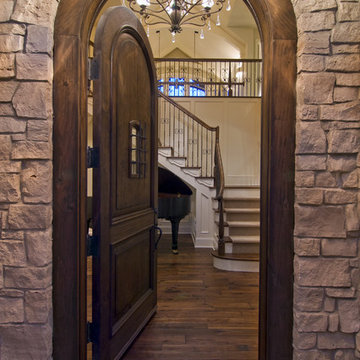
An abundance of living space is only part of the appeal of this traditional French county home. Strong architectural elements and a lavish interior design, including cathedral-arched beamed ceilings, hand-scraped and French bleed-edged walnut floors, faux finished ceilings, and custom tile inlays add to the home's charm.
This home features heated floors in the basement, a mirrored flat screen television in the kitchen/family room, an expansive master closet, and a large laundry/crafts room with Romeo & Juliet balcony to the front yard.
The gourmet kitchen features a custom range hood in limestone, inspired by Romanesque architecture, a custom panel French armoire refrigerator, and a 12 foot antiqued granite island.
Every child needs his or her personal space, offered via a large secret kids room and a hidden passageway between the kids' bedrooms.
A 1,000 square foot concrete sport court under the garage creates a fun environment for staying active year-round. The fun continues in the sunken media area featuring a game room, 110-inch screen, and 14-foot granite bar.
Story - Midwest Home Magazine
Photos - Todd Buchanan
Interior Designer - Anita Sullivan

The challenge of this modern version of a 1920s shingle-style home was to recreate the classic look while avoiding the pitfalls of the original materials. The composite slate roof, cement fiberboard shake siding and color-clad windows contribute to the overall aesthetics. The mahogany entries are surrounded by stone, and the innovative soffit materials offer an earth-friendly alternative to wood. You’ll see great attention to detail throughout the home, including in the attic level board and batten walls, scenic overlook, mahogany railed staircase, paneled walls, bordered Brazilian Cherry floor and hideaway bookcase passage. The library features overhead bookshelves, expansive windows, a tile-faced fireplace, and exposed beam ceiling, all accessed via arch-top glass doors leading to the great room. The kitchen offers custom cabinetry, built-in appliances concealed behind furniture panels, and glass faced sideboards and buffet. All details embody the spirit of the craftspeople who established the standards by which homes are judged.
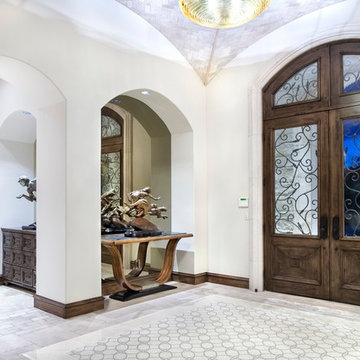
Photography: Piston Design
Immagine di un grande ingresso con una porta a due ante e una porta in legno scuro
Immagine di un grande ingresso con una porta a due ante e una porta in legno scuro
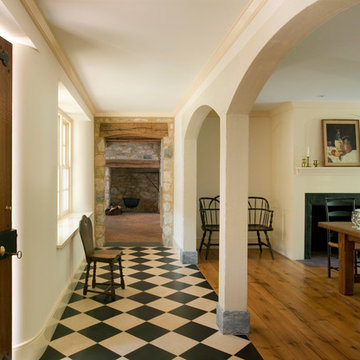
Eric Roth
Ispirazione per un ingresso chic con pareti beige, pavimento in marmo, una porta singola e una porta in legno scuro
Ispirazione per un ingresso chic con pareti beige, pavimento in marmo, una porta singola e una porta in legno scuro
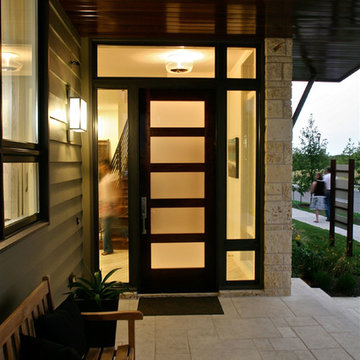
5 glass panels, contemporary entry door with dual insulated satin Low-E glass.
Foto di una porta d'ingresso contemporanea di medie dimensioni con una porta singola, una porta in legno scuro e pareti beige
Foto di una porta d'ingresso contemporanea di medie dimensioni con una porta singola, una porta in legno scuro e pareti beige

Jim Decker
Idee per un ingresso contemporaneo di medie dimensioni con una porta in legno scuro, una porta a due ante, pavimento in marmo e pavimento marrone
Idee per un ingresso contemporaneo di medie dimensioni con una porta in legno scuro, una porta a due ante, pavimento in marmo e pavimento marrone

Esempio di un grande ingresso country con pareti bianche, pavimento in legno massello medio, una porta a due ante, una porta in legno scuro, pavimento marrone e pareti in legno

Lowell Custom Homes, Lake Geneva, WI
Entry way with double doors and sidelights open to cable stair railings on a floating staircase.
Esempio di un grande ingresso contemporaneo con pareti beige, parquet scuro, una porta a due ante, una porta in legno scuro e soffitto a volta
Esempio di un grande ingresso contemporaneo con pareti beige, parquet scuro, una porta a due ante, una porta in legno scuro e soffitto a volta

front door centred on tree
Esempio di una porta d'ingresso design di medie dimensioni con pareti bianche, pavimento in legno massello medio, una porta singola e una porta verde
Esempio di una porta d'ingresso design di medie dimensioni con pareti bianche, pavimento in legno massello medio, una porta singola e una porta verde

Ispirazione per un piccolo corridoio contemporaneo con pareti verdi, pavimento in gres porcellanato, una porta singola, una porta verde e pavimento grigio

Inspired by the majesty of the Northern Lights and this family's everlasting love for Disney, this home plays host to enlighteningly open vistas and playful activity. Like its namesake, the beloved Sleeping Beauty, this home embodies family, fantasy and adventure in their truest form. Visions are seldom what they seem, but this home did begin 'Once Upon a Dream'. Welcome, to The Aurora.

Idee per un'ampia porta d'ingresso minimalista con una porta a pivot, una porta in legno scuro, parquet chiaro e pavimento marrone
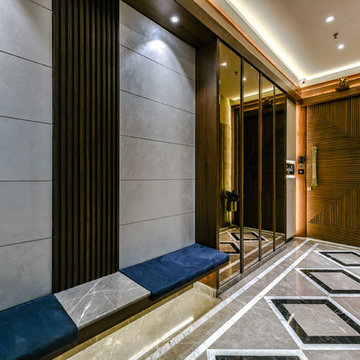
Ispirazione per un ingresso contemporaneo con pareti multicolore, una porta in legno scuro e pavimento multicolore
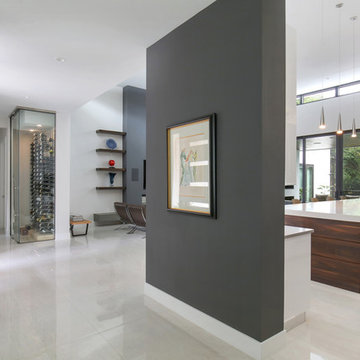
Photographer: Ryan Gamma
Foto di un ingresso moderno di medie dimensioni con pareti bianche, pavimento in gres porcellanato, una porta singola, una porta in legno scuro e pavimento bianco
Foto di un ingresso moderno di medie dimensioni con pareti bianche, pavimento in gres porcellanato, una porta singola, una porta in legno scuro e pavimento bianco
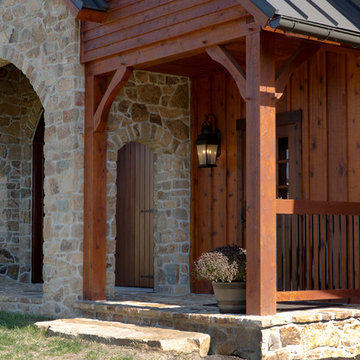
Esempio di una porta d'ingresso country di medie dimensioni con una porta a due ante e una porta in legno scuro
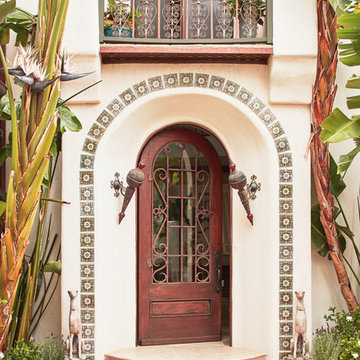
Esempio di una porta d'ingresso mediterranea di medie dimensioni con una porta singola, una porta in legno scuro e pareti bianche
18.800 Foto di ingressi e corridoi con una porta verde e una porta in legno scuro
8