18.825 Foto di ingressi e corridoi con una porta verde e una porta in legno scuro
Filtra anche per:
Budget
Ordina per:Popolari oggi
241 - 260 di 18.825 foto
1 di 3
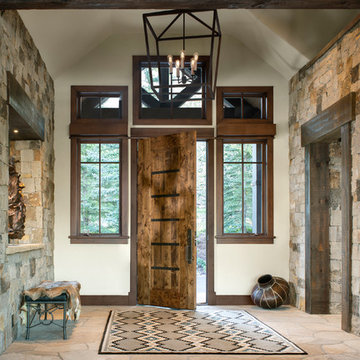
Photographer - Kimberly Gavin
Immagine di un ingresso rustico con pareti bianche, una porta singola e una porta in legno scuro
Immagine di un ingresso rustico con pareti bianche, una porta singola e una porta in legno scuro
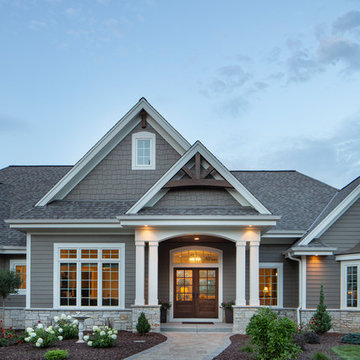
The large angled garage, double entry door, bay window and arches are the welcoming visuals to this exposed ranch. Exterior thin veneer stone, the James Hardie Timberbark siding and the Weather Wood shingles accented by the medium bronze metal roof and white trim windows are an eye appealing color combination. Impressive double transom entry door with overhead timbers and side by side double pillars.
(Ryan Hainey)
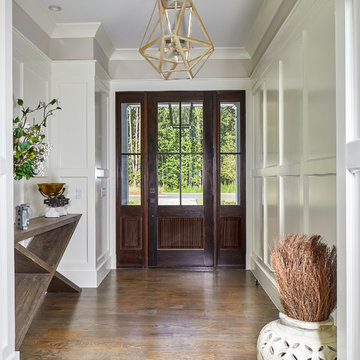
Tom Jenkins Photography
Foto di un ingresso costiero di medie dimensioni con pareti grigie, pavimento in legno massello medio, una porta singola, una porta in legno scuro e pavimento marrone
Foto di un ingresso costiero di medie dimensioni con pareti grigie, pavimento in legno massello medio, una porta singola, una porta in legno scuro e pavimento marrone

This grand 2-story home with first-floor owner’s suite includes a 3-car garage with spacious mudroom entry complete with built-in lockers. A stamped concrete walkway leads to the inviting front porch. Double doors open to the foyer with beautiful hardwood flooring that flows throughout the main living areas on the 1st floor. Sophisticated details throughout the home include lofty 10’ ceilings on the first floor and farmhouse door and window trim and baseboard. To the front of the home is the formal dining room featuring craftsman style wainscoting with chair rail and elegant tray ceiling. Decorative wooden beams adorn the ceiling in the kitchen, sitting area, and the breakfast area. The well-appointed kitchen features stainless steel appliances, attractive cabinetry with decorative crown molding, Hanstone countertops with tile backsplash, and an island with Cambria countertop. The breakfast area provides access to the spacious covered patio. A see-thru, stone surround fireplace connects the breakfast area and the airy living room. The owner’s suite, tucked to the back of the home, features a tray ceiling, stylish shiplap accent wall, and an expansive closet with custom shelving. The owner’s bathroom with cathedral ceiling includes a freestanding tub and custom tile shower. Additional rooms include a study with cathedral ceiling and rustic barn wood accent wall and a convenient bonus room for additional flexible living space. The 2nd floor boasts 3 additional bedrooms, 2 full bathrooms, and a loft that overlooks the living room.
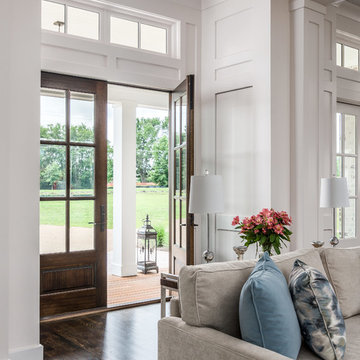
Garett & Carrie Buell of Studiobuell / studiobuell.com
Foto di un ingresso classico con pareti bianche, parquet scuro, una porta a due ante, una porta in legno scuro e pavimento marrone
Foto di un ingresso classico con pareti bianche, parquet scuro, una porta a due ante, una porta in legno scuro e pavimento marrone
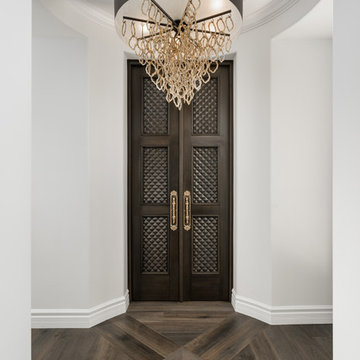
This French Country hallway features a gold and black chandelier, a vaulted tray ceiling, white crown molding, and a wood floor.
Immagine di un ampio ingresso con pareti bianche, parquet scuro, una porta a due ante, una porta in legno scuro e pavimento marrone
Immagine di un ampio ingresso con pareti bianche, parquet scuro, una porta a due ante, una porta in legno scuro e pavimento marrone
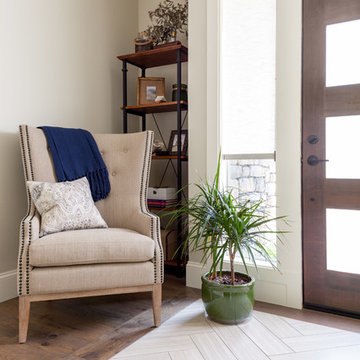
Christian J Anderson Photography
Ispirazione per un ingresso country di medie dimensioni con pareti grigie, una porta singola, una porta in legno scuro, pavimento in legno massello medio e pavimento marrone
Ispirazione per un ingresso country di medie dimensioni con pareti grigie, una porta singola, una porta in legno scuro, pavimento in legno massello medio e pavimento marrone
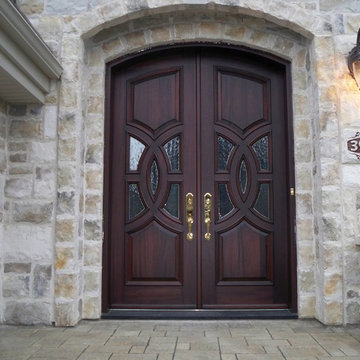
Ispirazione per una porta d'ingresso classica con una porta a due ante e una porta in legno scuro
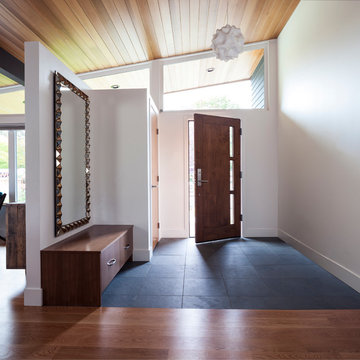
John Granen
Esempio di un ingresso minimalista con pareti bianche, pavimento con piastrelle in ceramica, una porta singola e una porta in legno scuro
Esempio di un ingresso minimalista con pareti bianche, pavimento con piastrelle in ceramica, una porta singola e una porta in legno scuro
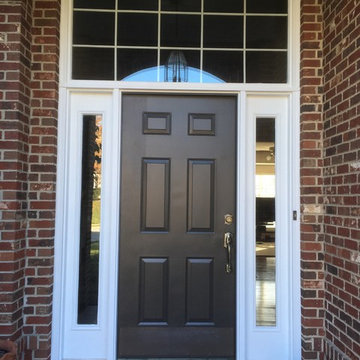
Idee per una porta d'ingresso tradizionale di medie dimensioni con una porta singola e una porta in legno scuro
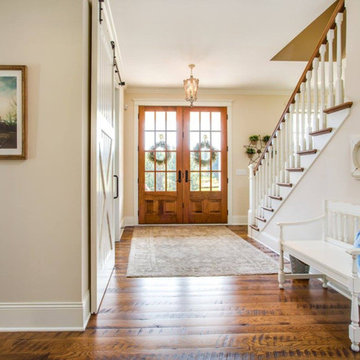
Ispirazione per un grande ingresso country con pareti beige, parquet scuro, una porta a due ante e una porta in legno scuro
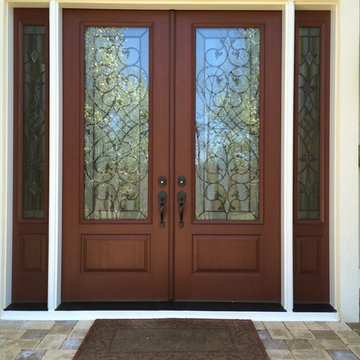
Idee per una grande porta d'ingresso tradizionale con una porta a due ante e una porta in legno scuro
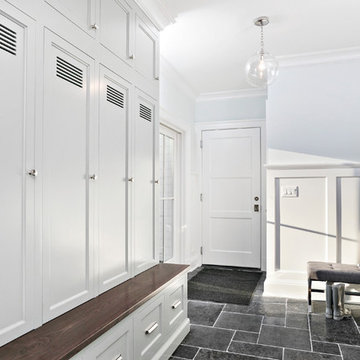
All Interior selections/finishes by Monique Varsames
Furniture staged by Stage to Show
Photos by Frank Ambrosiono
Immagine di un grande ingresso con anticamera chic con pareti grigie, pavimento in pietra calcarea, una porta singola e una porta in legno scuro
Immagine di un grande ingresso con anticamera chic con pareti grigie, pavimento in pietra calcarea, una porta singola e una porta in legno scuro
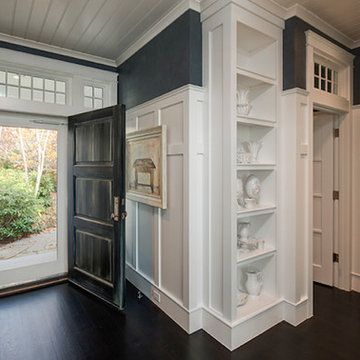
Immagine di un ingresso stile marino di medie dimensioni con pareti bianche, parquet scuro, una porta singola, una porta in legno scuro e pavimento marrone

Lisa Carroll
Idee per un grande corridoio country con pareti bianche, pavimento in ardesia, una porta singola, una porta in legno scuro e pavimento blu
Idee per un grande corridoio country con pareti bianche, pavimento in ardesia, una porta singola, una porta in legno scuro e pavimento blu
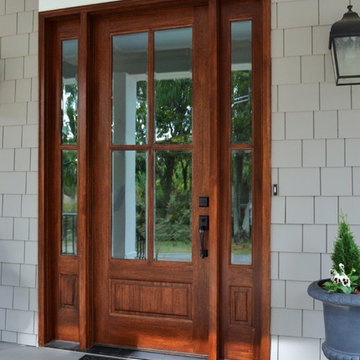
Alexandria TDL 4LT with 2LT Sidelights
Clear Beveled Glass
Photographed by: Cristina (Avgerinos) McDonald
Esempio di una porta d'ingresso country con pareti grigie, pavimento in legno verniciato, una porta singola e una porta in legno scuro
Esempio di una porta d'ingresso country con pareti grigie, pavimento in legno verniciato, una porta singola e una porta in legno scuro
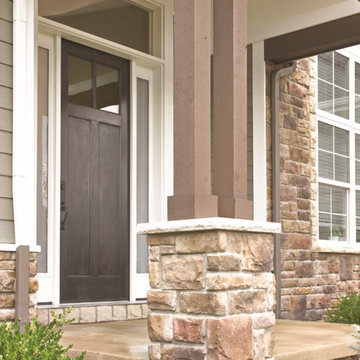
8ft. Classic-Craft American Style Collection fiberglass door featuring high-definition vertical Douglas Fir grain and Shaker-style recessed panels. Door features energy-efficient Low-E glass and 2-lite simulated divided lites (SDLs).
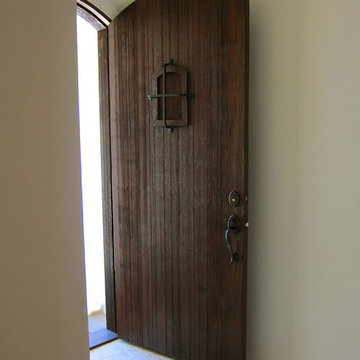
Design Consultant Jeff Doubét is the author of Creating Spanish Style Homes: Before & After – Techniques – Designs – Insights. The 240 page “Design Consultation in a Book” is now available. Please visit SantaBarbaraHomeDesigner.com for more info.
Jeff Doubét specializes in Santa Barbara style home and landscape designs. To learn more info about the variety of custom design services I offer, please visit SantaBarbaraHomeDesigner.com
Jeff Doubét is the Founder of Santa Barbara Home Design - a design studio based in Santa Barbara, California USA.
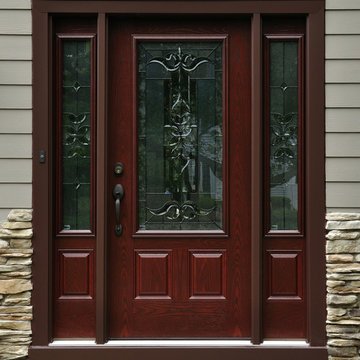
Esempio di una porta d'ingresso tradizionale di medie dimensioni con pareti grigie, pavimento in cemento, una porta singola e una porta in legno scuro
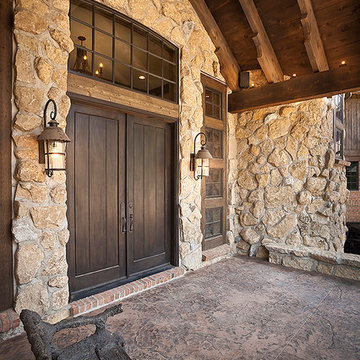
Immagine di una grande porta d'ingresso stile rurale con pareti marroni, pavimento in terracotta, una porta a due ante e una porta in legno scuro
18.825 Foto di ingressi e corridoi con una porta verde e una porta in legno scuro
13