338 Foto di ingressi e corridoi con una porta rossa
Filtra anche per:
Budget
Ordina per:Popolari oggi
121 - 140 di 338 foto
1 di 3
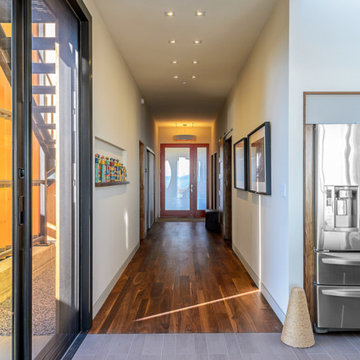
Foto di un corridoio moderno di medie dimensioni con pareti bianche, parquet scuro, una porta singola, una porta rossa e pavimento marrone
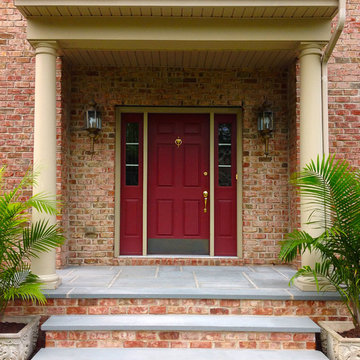
Located in Bucks County, PA.
Ispirazione per un piccolo ingresso o corridoio tradizionale con una porta singola e una porta rossa
Ispirazione per un piccolo ingresso o corridoio tradizionale con una porta singola e una porta rossa
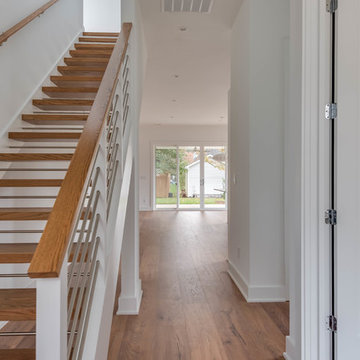
A large window and modern door flood this front entry with light. The bold staircase with cable handrail and open-tread design draw the eye into the open-concept floor plan. With ReAlta, we are introducing for the first time in Charlotte a fully solar community. Each beautifully detailed home will incorporate low profile solar panels that will collect the sun’s rays
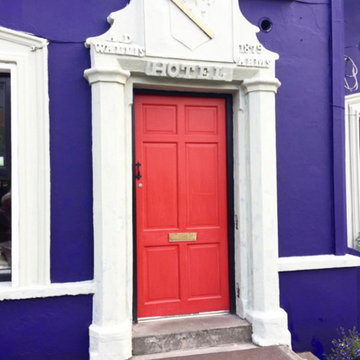
Commercial Exterior detail
Foto di una grande porta d'ingresso minimal con pareti viola, una porta singola, una porta rossa e pareti in mattoni
Foto di una grande porta d'ingresso minimal con pareti viola, una porta singola, una porta rossa e pareti in mattoni
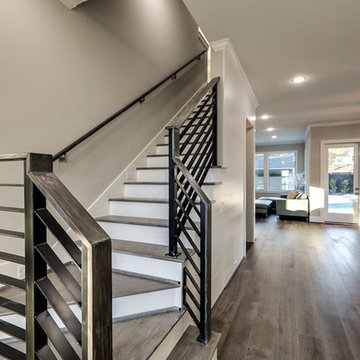
Ispirazione per un ingresso design di medie dimensioni con pareti grigie, pavimento in vinile, una porta singola e una porta rossa
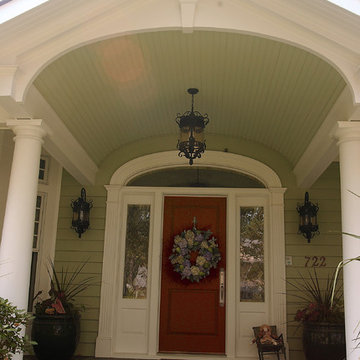
The front entry.
Immagine di una porta d'ingresso classica di medie dimensioni con pareti verdi, pavimento in cemento, una porta singola e una porta rossa
Immagine di una porta d'ingresso classica di medie dimensioni con pareti verdi, pavimento in cemento, una porta singola e una porta rossa
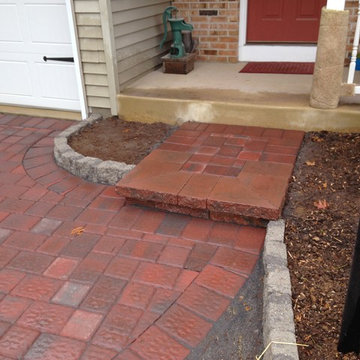
Matthew McMaster
Idee per una piccola porta d'ingresso tradizionale con pareti beige, pavimento in mattoni, una porta singola, una porta rossa e pavimento rosso
Idee per una piccola porta d'ingresso tradizionale con pareti beige, pavimento in mattoni, una porta singola, una porta rossa e pavimento rosso
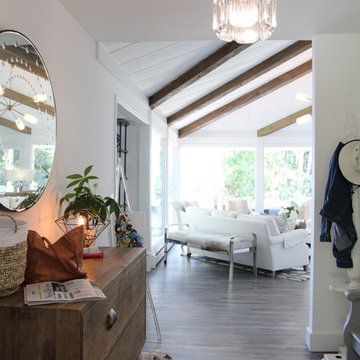
Idee per una porta d'ingresso stile marinaro di medie dimensioni con pareti bianche, pavimento in gres porcellanato, una porta singola, una porta rossa e pavimento grigio

Entry for a International Microhome Competition 2022.
Competition challenge was to design a microhome at a maximum of 25 square meters.
Home is theorized as four zones. Public space consisting of 1-dining, social, work zone with transforming furniture.
2- cooking zone.
3- private zones consisting of bathroom and sleeping zone.
Bedroom is elevated to create below floor storage for futon mattress, blankets and pillows. There is also additional closet space in bedroom.
Exterior has elevated slab walkway that connects exterior public zone entrance, to exterior private zone bedroom deck.
Deep roof overhangs protects facade from the elements and reduces solar heat gain and glare.
Winter sun penetrates into home for warmth.
Home is designed to passive house standards.
Potentially capable of off-grid use.
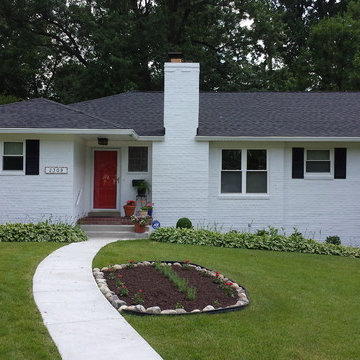
Idee per una piccola porta d'ingresso tradizionale con una porta singola e una porta rossa
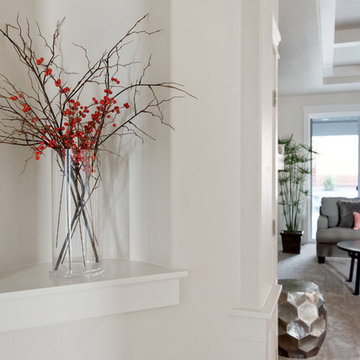
Photo credit: BluFish Photography
Idee per una porta d'ingresso classica di medie dimensioni con pareti beige, parquet chiaro, una porta a pivot e una porta rossa
Idee per una porta d'ingresso classica di medie dimensioni con pareti beige, parquet chiaro, una porta a pivot e una porta rossa
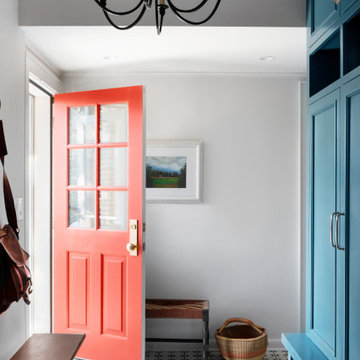
Renovation of this 1920s Tudor included a family-friendly mudroom entrance, complete with storage, seating, and bright pops of color.
Idee per un ingresso con anticamera chic di medie dimensioni con pareti bianche, pavimento in gres porcellanato, una porta singola, una porta rossa e pavimento multicolore
Idee per un ingresso con anticamera chic di medie dimensioni con pareti bianche, pavimento in gres porcellanato, una porta singola, una porta rossa e pavimento multicolore
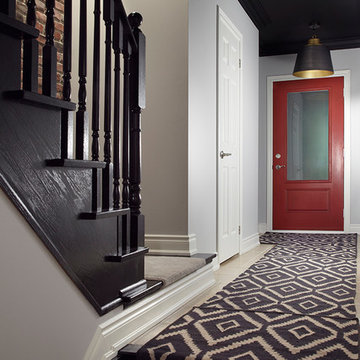
Lisa Petrole
Idee per un ingresso classico di medie dimensioni con pareti grigie e una porta rossa
Idee per un ingresso classico di medie dimensioni con pareti grigie e una porta rossa
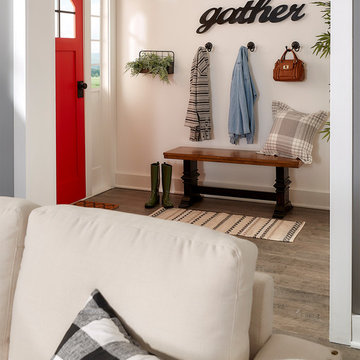
Our staged entryway with subtle classic farmhouse wall detailing/decals.
Foto di una piccola porta d'ingresso country con pareti bianche, parquet chiaro, una porta singola, una porta rossa e pavimento marrone
Foto di una piccola porta d'ingresso country con pareti bianche, parquet chiaro, una porta singola, una porta rossa e pavimento marrone
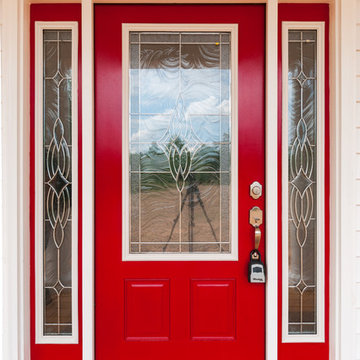
Immagine di una porta d'ingresso minimal di medie dimensioni con pareti beige, una porta singola e una porta rossa
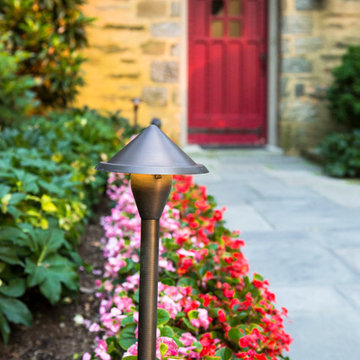
Landscape lighting was installed to bring out the beauty of the home at night, enhance the feel of entry, create depth and draw more attention to the landscape and on site exterior art, as well as highlight the beautiful large sycamore trees.
Felicia Mariah Photography
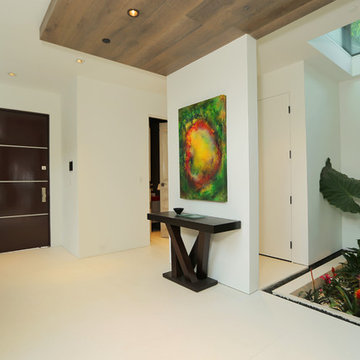
Home decorated with custom abstract paintings by Skyler Ethan.
Esempio di una porta d'ingresso moderna di medie dimensioni con pareti bianche, pavimento alla veneziana, una porta singola e una porta rossa
Esempio di una porta d'ingresso moderna di medie dimensioni con pareti bianche, pavimento alla veneziana, una porta singola e una porta rossa
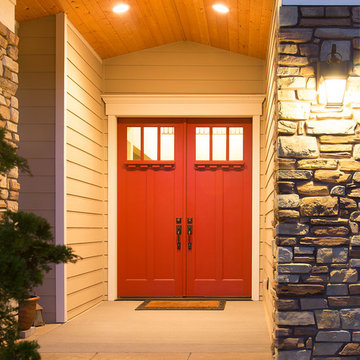
marta bras PHOTOGRAPHY
Esempio di una porta d'ingresso classica di medie dimensioni con pareti beige, pavimento in cemento, una porta a due ante e una porta rossa
Esempio di una porta d'ingresso classica di medie dimensioni con pareti beige, pavimento in cemento, una porta a due ante e una porta rossa
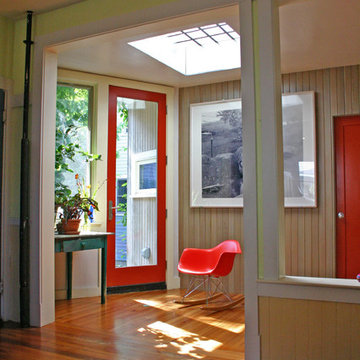
This early 20th century two-family home had not been renovated for many years. Typical to homes of this era, it was subdivided into a series of small rooms that felt dark and crowded. In a series of phased renovations and a small addition, we strategically removed portions of walls to create openness and easy communication between rooms. We left other walls, including window and door openings, intact to create furnishable spaces. The original brick fireplace was stripped of its walls and plaster to create a sculptural and functional centerpiece for the house. A large, glass-block skylight brings natural light deep into the heart of the house while providing a walkable surface on the roof deck above.
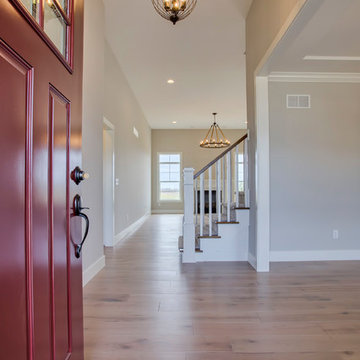
The 11' ceilings of this Cherrydale plan are welcoming and inviting to any guests at the front door.
Foto di un ingresso country di medie dimensioni con pareti grigie, parquet chiaro, una porta singola, una porta rossa e pavimento beige
Foto di un ingresso country di medie dimensioni con pareti grigie, parquet chiaro, una porta singola, una porta rossa e pavimento beige
338 Foto di ingressi e corridoi con una porta rossa
7