23.824 Foto di ingressi e corridoi con una porta olandese e una porta a due ante
Filtra anche per:
Budget
Ordina per:Popolari oggi
1 - 20 di 23.824 foto
1 di 3

Front Entry: 41 West Coastal Retreat Series reveals creative, fresh ideas, for a new look to define the casual beach lifestyle of Naples.
More than a dozen custom variations and sizes are available to be built on your lot. From this spacious 3,000 square foot, 3 bedroom model, to larger 4 and 5 bedroom versions ranging from 3,500 - 10,000 square feet, including guest house options.

Entering the single-story home, a custom double front door leads into a foyer with a 14’ tall, vaulted ceiling design imagined with stained planks and slats. The foyer floor design contrasts white dolomite slabs with the warm-toned wood floors that run throughout the rest of the home. Both the dolomite and engineered wood were selected for their durability, water resistance, and most importantly, ability to withstand the south Florida humidity. With many elements of the home leaning modern, like the white walls and high ceilings, mixing in warm wood tones ensures that the space still feels inviting and comfortable.

Modern Farmhouse designed for entertainment and gatherings. French doors leading into the main part of the home and trim details everywhere. Shiplap, board and batten, tray ceiling details, custom barrel tables are all part of this modern farmhouse design.
Half bath with a custom vanity. Clean modern windows. Living room has a fireplace with custom cabinets and custom barn beam mantel with ship lap above. The Master Bath has a beautiful tub for soaking and a spacious walk in shower. Front entry has a beautiful custom ceiling treatment.

Foto di un grande ingresso classico con pareti beige, una porta a due ante, una porta in vetro, pavimento bianco e pavimento in gres porcellanato
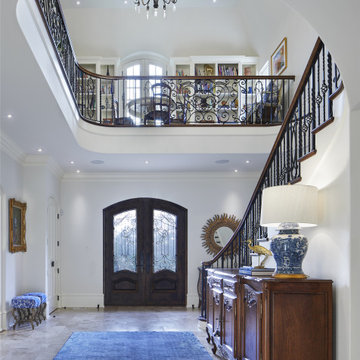
Martha O'Hara Interiors, Interior Design & Photo Styling | John Kraemer & Sons, Builder | Charlie & Co. Design, Architectural Designer | Corey Gaffer, Photography
Please Note: All “related,” “similar,” and “sponsored” products tagged or listed by Houzz are not actual products pictured. They have not been approved by Martha O’Hara Interiors nor any of the professionals credited. For information about our work, please contact design@oharainteriors.com.

Inspired by the majesty of the Northern Lights and this family's everlasting love for Disney, this home plays host to enlighteningly open vistas and playful activity. Like its namesake, the beloved Sleeping Beauty, this home embodies family, fantasy and adventure in their truest form. Visions are seldom what they seem, but this home did begin 'Once Upon a Dream'. Welcome, to The Aurora.

Lauren Rubenstein Photography
Immagine di un ingresso con anticamera country con pareti bianche, pavimento in mattoni, una porta olandese, una porta bianca e pavimento rosso
Immagine di un ingresso con anticamera country con pareti bianche, pavimento in mattoni, una porta olandese, una porta bianca e pavimento rosso

Esempio di una porta d'ingresso classica di medie dimensioni con una porta in legno bruno, pareti blu e una porta a due ante

double door front entrance w/ covered porch
Foto di una porta d'ingresso classica di medie dimensioni con pavimento in cemento, una porta a due ante e una porta nera
Foto di una porta d'ingresso classica di medie dimensioni con pavimento in cemento, una porta a due ante e una porta nera

Custom mahogany double doors and hand cut stone for exterior masonry
combined with stained cedar shingles
Foto di un ingresso o corridoio tradizionale con una porta a due ante e una porta in legno scuro
Foto di un ingresso o corridoio tradizionale con una porta a due ante e una porta in legno scuro

Immagine di un ingresso country con pareti bianche, una porta a due ante, una porta nera e pavimento marrone

Double front glass entry door with 24" tall transoms adjacent to stairs to lower level. The stairway has box wood newel posts and contemporary handrail with iron balusters. A full arched niche painted in a teal accent color welcomes at the foyer.
(Ryan Hainey)
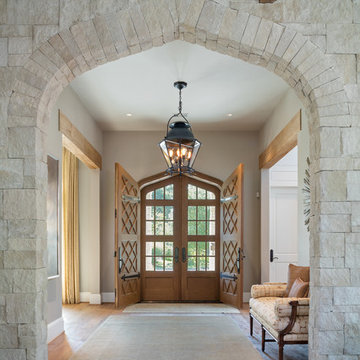
Esempio di un ingresso o corridoio chic con pareti grigie, pavimento in legno massello medio, una porta a due ante e una porta in legno bruno

Esempio di una porta d'ingresso costiera di medie dimensioni con una porta olandese, una porta blu, pareti bianche e pavimento in pietra calcarea
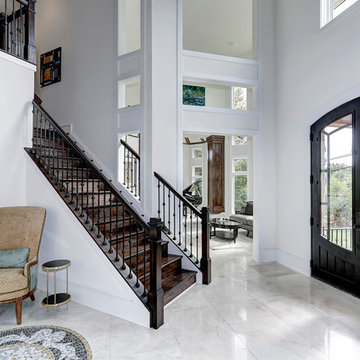
Esempio di un grande ingresso tradizionale con pareti bianche, una porta a due ante, una porta nera e pavimento in marmo
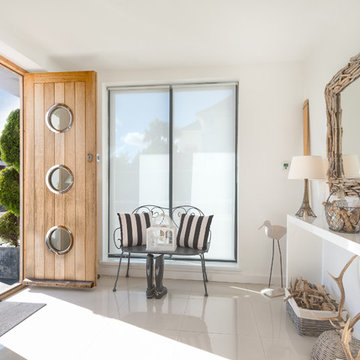
A 1930's house, extended and updated to form a wonderful marine home with a stylish beach style interior. Entrance with double doors in solid wood with portholes, tile floor with driftwood framed mirror. Colin Cadle Photography, Photo Styling Jan Cadle. www.colincadle.com
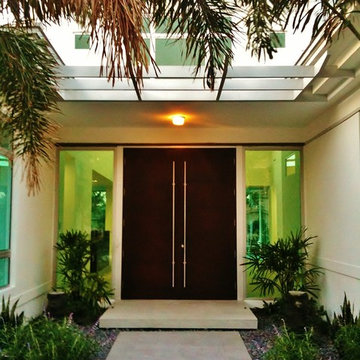
Ispirazione per una porta d'ingresso minimal con una porta a due ante e una porta nera
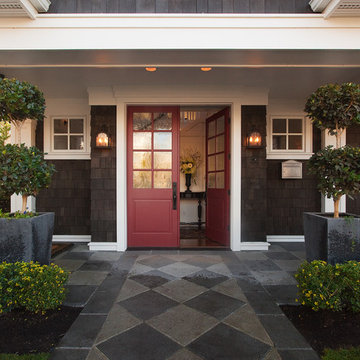
The Gambrel Roof Home is a dutch colonial design with inspiration from the East Coast. Designed from the ground up by our team - working closely with architect and builder, we created a classic American home with fantastic street appeal.
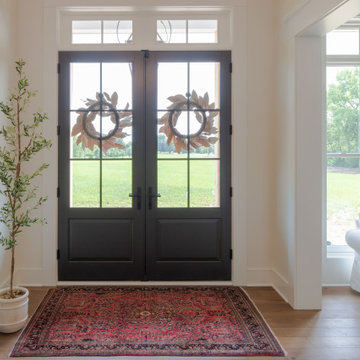
Idee per un ingresso minimalista con pareti bianche, pavimento in legno massello medio, una porta a due ante e una porta nera

Esempio di un grande ingresso country con pareti bianche, pavimento in legno massello medio, una porta a due ante, una porta in legno scuro, pavimento marrone e pareti in legno
23.824 Foto di ingressi e corridoi con una porta olandese e una porta a due ante
1