21.571 Foto di ingressi e corridoi con una porta marrone e una porta in legno scuro
Filtra anche per:
Budget
Ordina per:Popolari oggi
161 - 180 di 21.571 foto
1 di 3
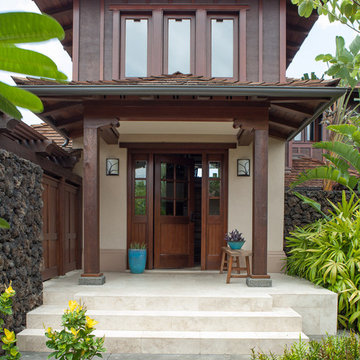
David Duncan Livingston
Esempio di un ingresso o corridoio tropicale di medie dimensioni con pareti beige, una porta singola e una porta in legno scuro
Esempio di un ingresso o corridoio tropicale di medie dimensioni con pareti beige, una porta singola e una porta in legno scuro

The Balanced House was initially designed to investigate simple modular architecture which responded to the ruggedness of its Australian landscape setting.
This dictated elevating the house above natural ground through the construction of a precast concrete base to accentuate the rise and fall of the landscape. The concrete base is then complimented with the sharp lines of Linelong metal cladding and provides a deliberate contrast to the soft landscapes that surround the property.
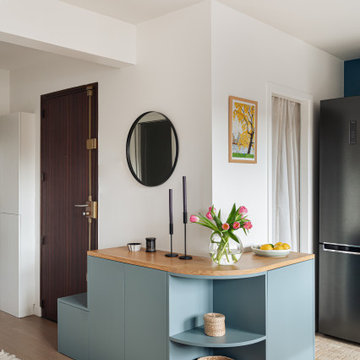
Le meuble d'entrée marquant la transition avec l'espace cuisine
Immagine di un ingresso scandinavo di medie dimensioni con pareti blu, parquet chiaro, una porta singola e una porta in legno scuro
Immagine di un ingresso scandinavo di medie dimensioni con pareti blu, parquet chiaro, una porta singola e una porta in legno scuro

Idee per un grande ingresso country con pareti bianche, pavimento in legno massello medio, una porta a due ante, una porta in legno scuro, pavimento marrone e pareti in legno

Side porch
Ispirazione per un grande ingresso o corridoio classico con pareti beige, pavimento in cemento, una porta singola, una porta marrone, pavimento marrone e boiserie
Ispirazione per un grande ingresso o corridoio classico con pareti beige, pavimento in cemento, una porta singola, una porta marrone, pavimento marrone e boiserie
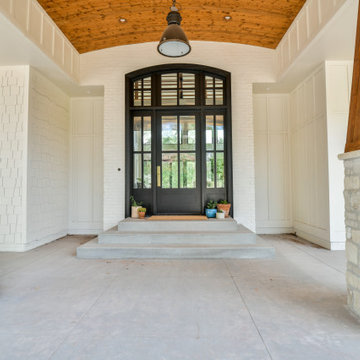
Front entry of Spring Branch. View House Plan THD-1132: https://www.thehousedesigners.com/plan/spring-branch-1132/

Once an empty vast foyer, this busy family of five needed a space that suited their needs. As the primary entrance to the home for both the family and guests, the update needed to serve a variety of functions. Easy and organized drop zones for kids. Hidden coat storage. Bench seat for taking shoes on and off; but also a lovely and inviting space when entertaining.

Our custom mudroom with this perfectly sized dog crate was created for the Homeowner's specific lifestyle, professionals who work all day, but love running and being in the outdoors during the off-hours. Closed pantry storage allows for a clean and classic look while holding everything needed for skiing, biking, running, and field hockey. Even Gus approves!

Idee per un corridoio bohémian di medie dimensioni con pareti marroni, parquet chiaro, una porta singola, una porta marrone e pavimento grigio

Custom bootroom with family storage, boot and glove dryers, custom wormwood, reclaimed barnboard, and flagstone floors.
Ispirazione per un grande ingresso con anticamera stile rurale con una porta singola, una porta in legno scuro e pavimento grigio
Ispirazione per un grande ingresso con anticamera stile rurale con una porta singola, una porta in legno scuro e pavimento grigio
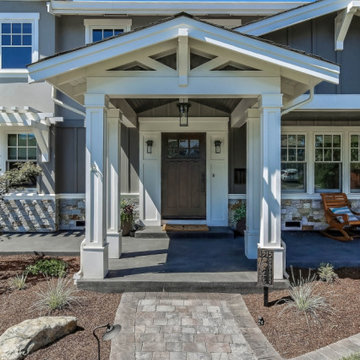
Idee per una porta d'ingresso country con pareti grigie, pavimento in cemento, una porta singola e una porta in legno scuro

Designer: Honeycomb Home Design
Photographer: Marcel Alain
This new home features open beam ceilings and a ranch style feel with contemporary elements.
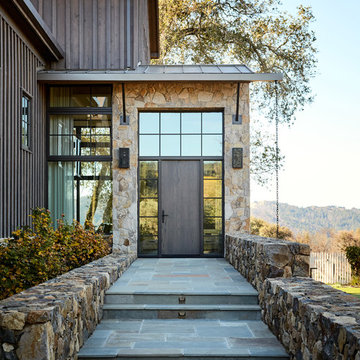
Amy A. Alper, Architect
Landscape Design by Merge Studio
Photos by John Merkl
Foto di una porta d'ingresso country con pareti beige, una porta singola, una porta in legno scuro e pavimento grigio
Foto di una porta d'ingresso country con pareti beige, una porta singola, una porta in legno scuro e pavimento grigio

This family getaway was built with entertaining and guests in mind, so the expansive Bootroom was designed with great flow to be a catch-all space essential for organization of equipment and guests.
Integrated ski racks on the porch railings outside provide space for guests to park their gear. Covered entry has a metal floor grate, boot brushes, and boot kicks to clean snow off.
Inside, ski racks line the wall beside a work bench, providing the perfect space to store skis, boards, and equipment, as well as the ideal spot to wax up before hitting the slopes.
Around the corner are individual wood lockers, labeled for family members and usual guests. A custom-made hand-scraped wormwood bench takes the central display – protected with clear epoxy to preserve the look of holes while providing a waterproof and smooth surface.
Wooden boot and glove dryers are positioned at either end of the room, these custom units feature sturdy wooden dowels to hold any equipment, and powerful fans mean that everything will be dry after lunch break.
The Bootroom is finished with naturally aged wood wainscoting, rescued from a lumber storage field, and the large rail topper provides a perfect ledge for small items while pulling on freshly dried boots. Large wooden baseboards offer protection for the wall against stray equipment.
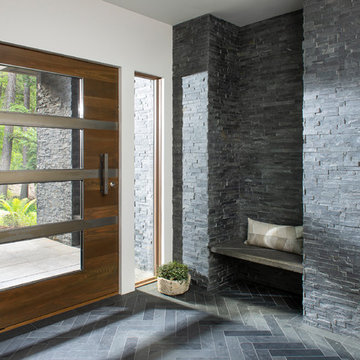
Idee per un ingresso minimal con pareti bianche, una porta a pivot, una porta in legno scuro e pavimento grigio
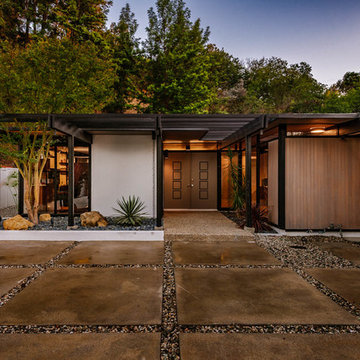
Ispirazione per una porta d'ingresso minimalista di medie dimensioni con una porta a due ante e una porta marrone
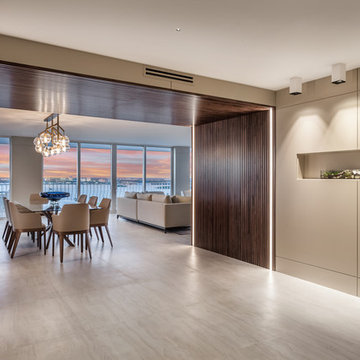
Another successfully finished project by 2id Interiors, in our hometown, Miami FL.
This stunning home is located in Bal Harbour FL with 360 views to the Sea, Canals , Bay and Downtown Miami.
Just AMAZING!
Photography by
Emilio Collavino

Removed old Brick and Vinyl Siding to install Insulation, Wrap, James Hardie Siding (Cedarmill) in Iron Gray and Hardie Trim in Arctic White, Installed Simpson Entry Door, Garage Doors, ClimateGuard Ultraview Vinyl Windows, Gutters and GAF Timberline HD Shingles in Charcoal. Also, Soffit & Fascia with Decorative Corner Brackets on Front Elevation. Installed new Canopy, Stairs, Rails and Columns and new Back Deck with Cedar.
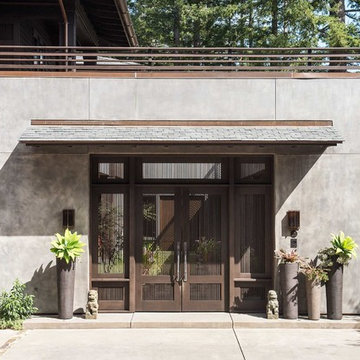
Wakely
Immagine di una porta d'ingresso design con pareti grigie, pavimento in cemento, una porta a due ante, una porta marrone e pavimento grigio
Immagine di una porta d'ingresso design con pareti grigie, pavimento in cemento, una porta a due ante, una porta marrone e pavimento grigio

Entry from hallway overlooking living room
Built Photo
Ispirazione per un grande ingresso moderno con pareti bianche, pavimento in gres porcellanato, una porta a due ante, una porta in legno scuro e pavimento grigio
Ispirazione per un grande ingresso moderno con pareti bianche, pavimento in gres porcellanato, una porta a due ante, una porta in legno scuro e pavimento grigio
21.571 Foto di ingressi e corridoi con una porta marrone e una porta in legno scuro
9