1.256 Foto di ingressi e corridoi con una porta in vetro e pavimento marrone
Filtra anche per:
Budget
Ordina per:Popolari oggi
81 - 100 di 1.256 foto
1 di 3
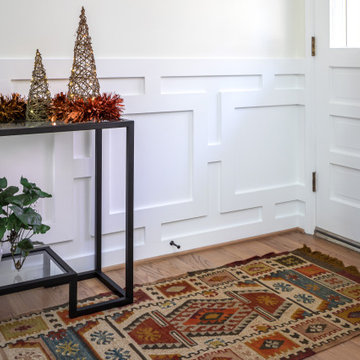
This transitional design works with our clients authentic mid century split level home and adds touches of modern for functionality and style!
Esempio di un ingresso tradizionale di medie dimensioni con pareti bianche, pavimento in legno massello medio, una porta singola, una porta in vetro, pavimento marrone e boiserie
Esempio di un ingresso tradizionale di medie dimensioni con pareti bianche, pavimento in legno massello medio, una porta singola, una porta in vetro, pavimento marrone e boiserie
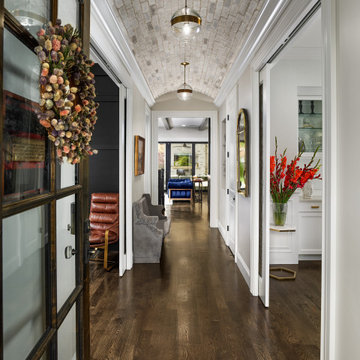
Ispirazione per un corridoio tradizionale con pareti grigie, parquet scuro, una porta singola, una porta in vetro, pavimento marrone e soffitto a volta
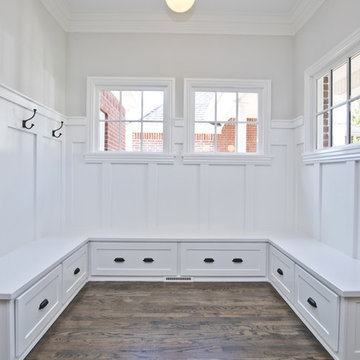
Ispirazione per un ingresso con anticamera chic di medie dimensioni con pareti grigie, parquet scuro, una porta a due ante, una porta in vetro e pavimento marrone
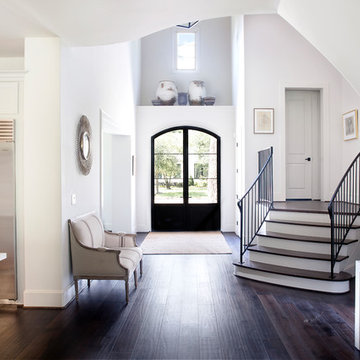
Esempio di un ampio ingresso tradizionale con pareti bianche, parquet scuro, una porta a due ante, pavimento marrone e una porta in vetro
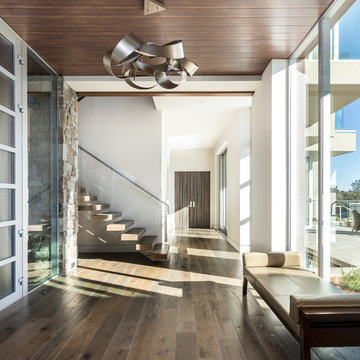
Kat Alves
Foto di una grande porta d'ingresso moderna con una porta a pivot, una porta in vetro, pareti bianche, pavimento in legno massello medio e pavimento marrone
Foto di una grande porta d'ingresso moderna con una porta a pivot, una porta in vetro, pareti bianche, pavimento in legno massello medio e pavimento marrone
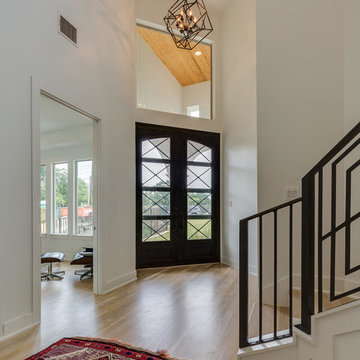
This custom home by Urbano Design & Build showcases a contemporary feel and unique design in each of the details. Property features include beautiful hardwood floors, custom tiles, and high-quality stainless steel appliances for the kitchen, as well as a floor-to-ceiling marble fireplace. The master bedroom and custom deck overlook amazing views of the San Antonio Country Club Golf Course.
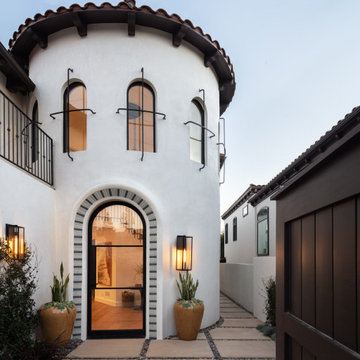
Classic white stucco and iron details adorn the outside of this house, while the arched glass front door beckons visitors to step inside.
Esempio di una grande porta d'ingresso mediterranea con pareti bianche, parquet chiaro, una porta singola, una porta in vetro e pavimento marrone
Esempio di una grande porta d'ingresso mediterranea con pareti bianche, parquet chiaro, una porta singola, una porta in vetro e pavimento marrone
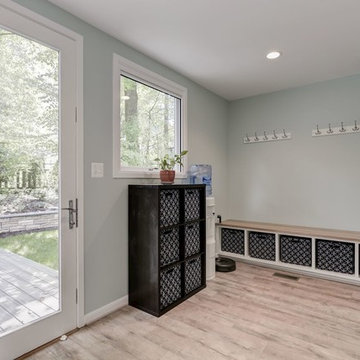
Idee per un ingresso con anticamera classico di medie dimensioni con pareti grigie, parquet chiaro, una porta singola, una porta in vetro e pavimento marrone
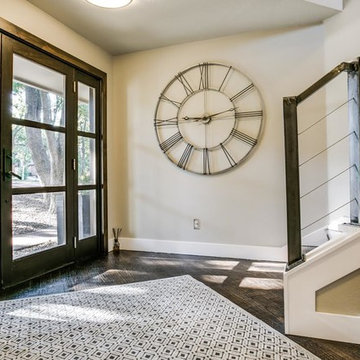
Ispirazione per una grande porta d'ingresso contemporanea con pareti beige, parquet scuro, una porta singola, una porta in vetro e pavimento marrone
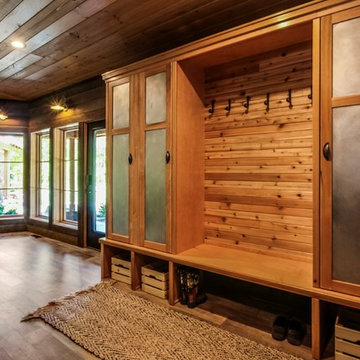
Artisan Craft Homes
Foto di un ingresso con anticamera stile rurale di medie dimensioni con pareti marroni, pavimento in vinile, una porta singola, una porta in vetro e pavimento marrone
Foto di un ingresso con anticamera stile rurale di medie dimensioni con pareti marroni, pavimento in vinile, una porta singola, una porta in vetro e pavimento marrone
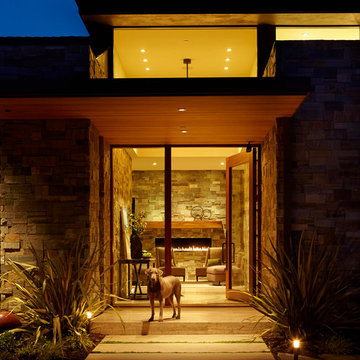
Photo Credit: Eric Zepeda
Immagine di una grande porta d'ingresso moderna con una porta singola, una porta in vetro, pareti beige, pavimento in cemento e pavimento marrone
Immagine di una grande porta d'ingresso moderna con una porta singola, una porta in vetro, pareti beige, pavimento in cemento e pavimento marrone
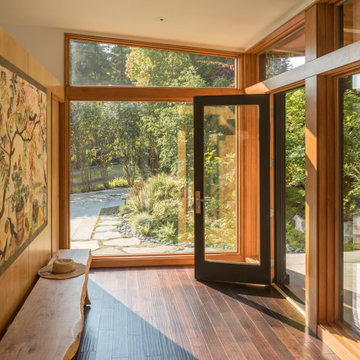
Uphill House entryway
Foto di un grande ingresso o corridoio design con pareti beige, una porta singola, una porta in vetro, pavimento marrone e pavimento in legno massello medio
Foto di un grande ingresso o corridoio design con pareti beige, una porta singola, una porta in vetro, pavimento marrone e pavimento in legno massello medio
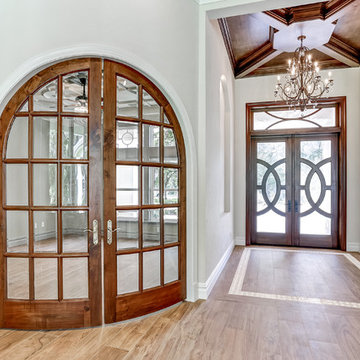
Immagine di una grande porta d'ingresso tradizionale con pareti grigie, parquet chiaro, una porta a due ante, una porta in vetro e pavimento marrone
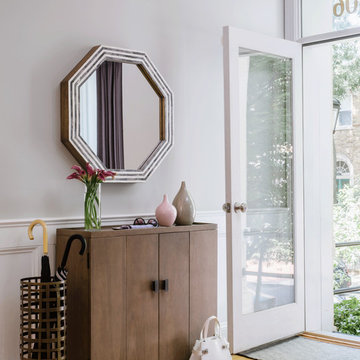
To obtain sources, copy and paste this link into your browser. https://www.arlingtonhomeinteriors.com/sophisticated-rowhouse
Photographer: Robert Radifera
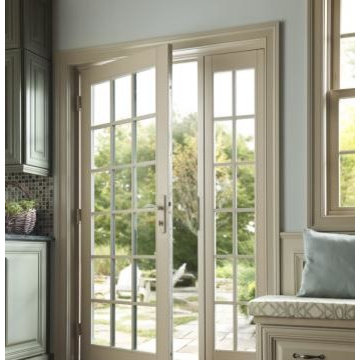
Foto di una piccola porta d'ingresso chic con pareti blu, pavimento in legno massello medio, una porta singola, una porta in vetro e pavimento marrone

Foto di un corridoio tradizionale con pareti bianche, parquet scuro, una porta singola, una porta in vetro, pavimento marrone e soffitto a volta
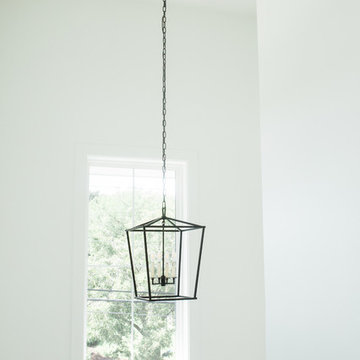
Ispirazione per un piccolo ingresso country con pareti bianche, pavimento in legno massello medio, una porta singola, una porta in vetro e pavimento marrone
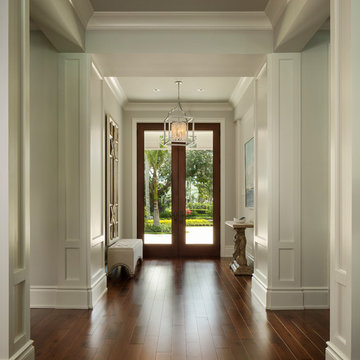
Ispirazione per un corridoio stile marino con pareti bianche, parquet scuro, una porta a due ante, una porta in vetro e pavimento marrone
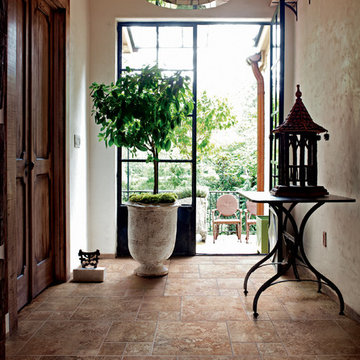
Idee per un grande corridoio mediterraneo con pareti beige, pavimento con piastrelle in ceramica, una porta a due ante, una porta in vetro e pavimento marrone
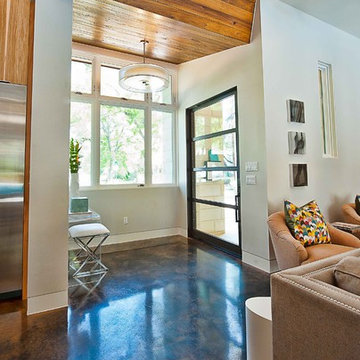
The driving impetus for this Tarrytown residence was centered around creating a green and sustainable home. The owner-Architect collaboration was unique for this project in that the client was also the builder with a keen desire to incorporate LEED-centric principles to the design process. The original home on the lot was deconstructed piece by piece, with 95% of the materials either reused or reclaimed. The home is designed around the existing trees with the challenge of expanding the views, yet creating privacy from the street. The plan pivots around a central open living core that opens to the more private south corner of the lot. The glazing is maximized but restrained to control heat gain. The residence incorporates numerous features like a 5,000-gallon rainwater collection system, shading features, energy-efficient systems, spray-foam insulation and a material palette that helped the project achieve a five-star rating with the Austin Energy Green Building program.
1.256 Foto di ingressi e corridoi con una porta in vetro e pavimento marrone
5