745 Foto di ingressi e corridoi con una porta in vetro e pavimento beige
Filtra anche per:
Budget
Ordina per:Popolari oggi
161 - 180 di 745 foto
1 di 3
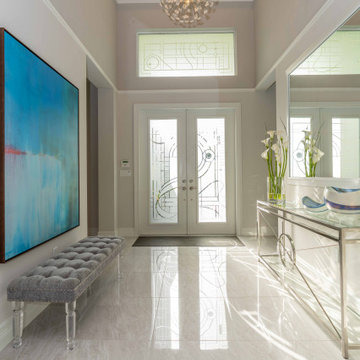
Entry with glass etched door with art deco geometric design.
Foto di un ingresso tradizionale di medie dimensioni con pareti beige, pavimento in marmo, una porta a due ante, una porta in vetro, pavimento beige e soffitto a cassettoni
Foto di un ingresso tradizionale di medie dimensioni con pareti beige, pavimento in marmo, una porta a due ante, una porta in vetro, pavimento beige e soffitto a cassettoni
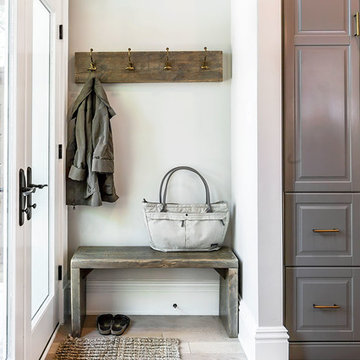
Esempio di un ingresso o corridoio classico con parquet chiaro, pareti bianche, una porta a due ante, una porta in vetro e pavimento beige
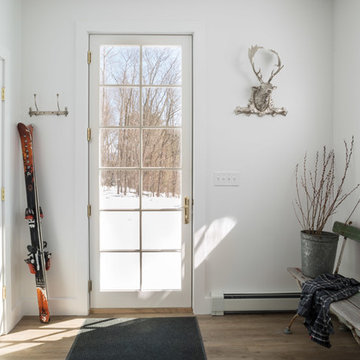
Foto di un corridoio country con pareti bianche, parquet chiaro, una porta singola, una porta in vetro e pavimento beige
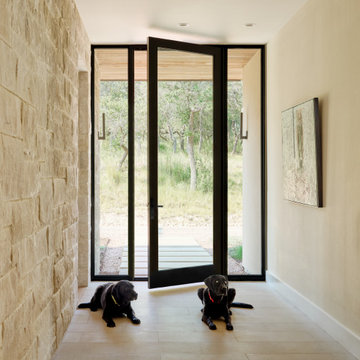
Foto di una porta d'ingresso moderna di medie dimensioni con pareti beige, pavimento in pietra calcarea, una porta singola, una porta in vetro e pavimento beige
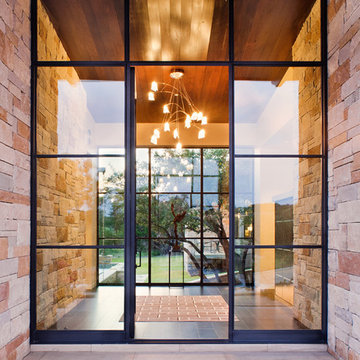
Attempting to capture a Hill Country view, this contemporary house surrounds a cluster of trees in a generous courtyard. Water elements, photovoltaics, lighting controls, and ‘smart home’ features are essential components of this high-tech, yet warm and inviting home.
Published:
Bathroom Trends, Volume 30, Number 1
Austin Home, Winter 2012
Photo Credit: Coles Hairston
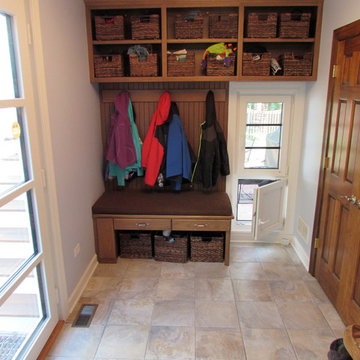
This built-in cubbie gives the kids a place to hang their coats and store their hats and gloves. Note the operable doggie door below the tilt turn window.
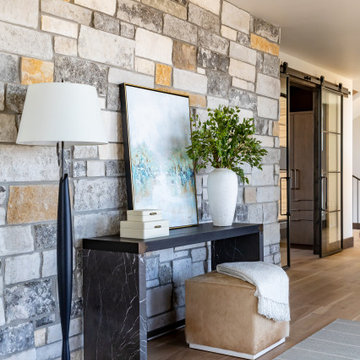
Immagine di un grande corridoio tradizionale con pareti bianche, pavimento in legno massello medio, una porta a due ante, una porta in vetro e pavimento beige
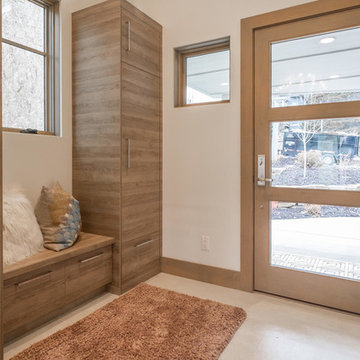
Idee per un ingresso con anticamera design di medie dimensioni con pareti bianche, pavimento in gres porcellanato, una porta singola, una porta in vetro e pavimento beige

Nested above the foyer, this skylight opens and illuminates the space with an abundance natural light.
Custom windows, doors, and hardware designed and furnished by Thermally Broken Steel USA.
Other sources:
Mouth-blown Glass Chandelier by Semeurs d'Étoiles.
Western Hemlock walls and ceiling by reSAWN TIMBER Co.
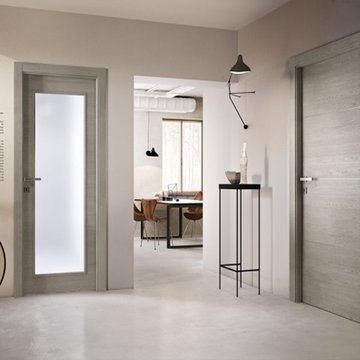
Esempio di un ingresso moderno di medie dimensioni con pareti beige, una porta singola, una porta in vetro e pavimento beige
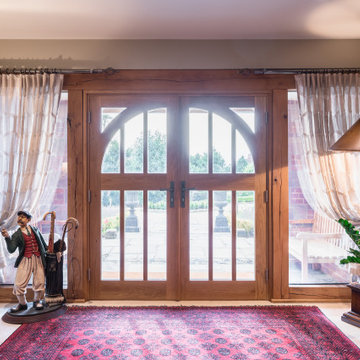
Esempio di un ingresso o corridoio country con pareti beige, una porta a due ante, una porta in vetro e pavimento beige
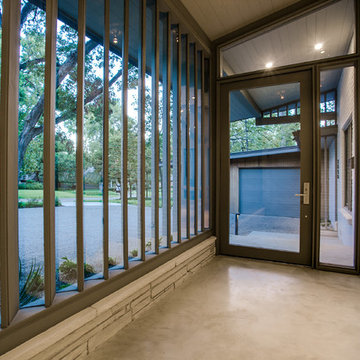
Foto di una porta d'ingresso contemporanea di medie dimensioni con pareti beige, pavimento in cemento, una porta singola, una porta in vetro e pavimento beige
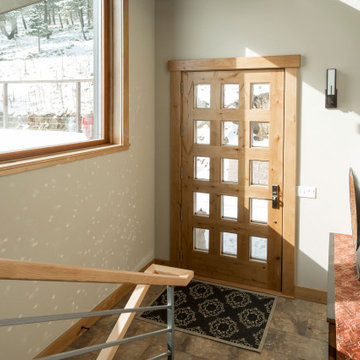
Custom door and fixed window by Zola European Windows.
Ispirazione per una piccola porta d'ingresso rustica con pareti bianche, pavimento in gres porcellanato, una porta singola, una porta in vetro e pavimento beige
Ispirazione per una piccola porta d'ingresso rustica con pareti bianche, pavimento in gres porcellanato, una porta singola, una porta in vetro e pavimento beige
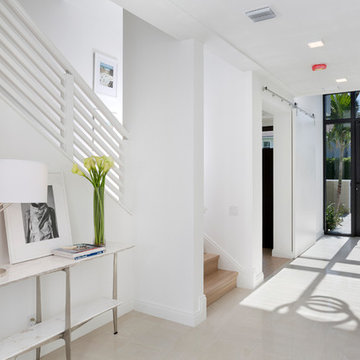
Foto di un corridoio minimal con pareti bianche, una porta singola, una porta in vetro e pavimento beige
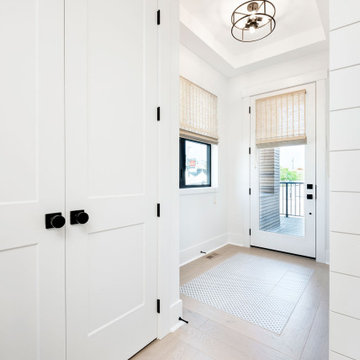
This beautiful entry features Lauzon's hardwood flooring Moorland. A magnific White Oak flooring from our Estate series that will enhance your decor with its marvelous light beige color, along with its hand scraped and wire brushed texture and its character look. Improve your indoor air quality with our Pure Genius air-purifying smart floor.
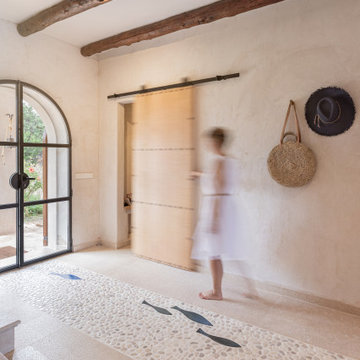
Praktisch ist es viel Stauraum zu haben, ihn aber nicht zeigen zu müssen. Hier versteckt er sich clever hinter der Schiebetür.
Ispirazione per una porta d'ingresso mediterranea di medie dimensioni con pareti beige, pavimento in travertino, una porta a due ante, una porta in vetro, pavimento beige e travi a vista
Ispirazione per una porta d'ingresso mediterranea di medie dimensioni con pareti beige, pavimento in travertino, una porta a due ante, una porta in vetro, pavimento beige e travi a vista
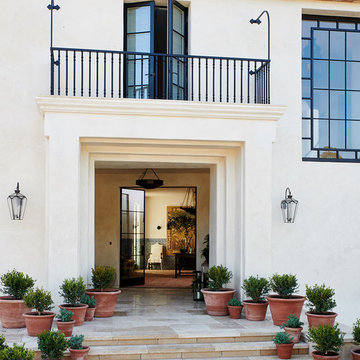
Immagine di una porta d'ingresso mediterranea con pareti bianche, una porta a due ante, una porta in vetro e pavimento beige
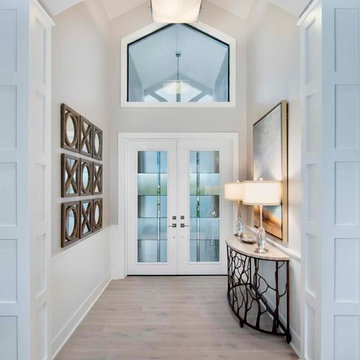
Foto di una porta d'ingresso costiera di medie dimensioni con pareti bianche, parquet chiaro, una porta a due ante, una porta in vetro e pavimento beige
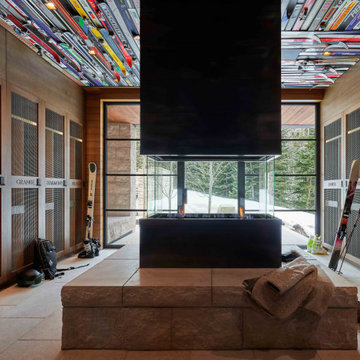
Idee per un ampio ingresso con anticamera moderno con pareti marroni, pavimento in pietra calcarea, una porta singola, una porta in vetro, pavimento beige, soffitto in carta da parati e pareti in legno
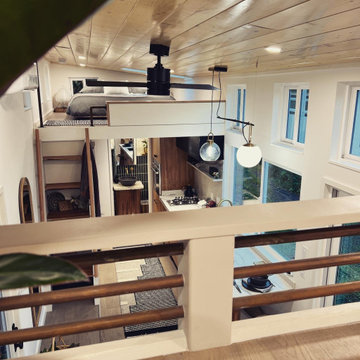
This Ohana model ATU tiny home is contemporary and sleek, cladded in cedar and metal. The slanted roof and clean straight lines keep this 8x28' tiny home on wheels looking sharp in any location, even enveloped in jungle. Cedar wood siding and metal are the perfect protectant to the elements, which is great because this Ohana model in rainy Pune, Hawaii and also right on the ocean.
A natural mix of wood tones with dark greens and metals keep the theme grounded with an earthiness.
Theres a sliding glass door and also another glass entry door across from it, opening up the center of this otherwise long and narrow runway. The living space is fully equipped with entertainment and comfortable seating with plenty of storage built into the seating. The window nook/ bump-out is also wall-mounted ladder access to the second loft.
The stairs up to the main sleeping loft double as a bookshelf and seamlessly integrate into the very custom kitchen cabinets that house appliances, pull-out pantry, closet space, and drawers (including toe-kick drawers).
A granite countertop slab extends thicker than usual down the front edge and also up the wall and seamlessly cases the windowsill.
The bathroom is clean and polished but not without color! A floating vanity and a floating toilet keep the floor feeling open and created a very easy space to clean! The shower had a glass partition with one side left open- a walk-in shower in a tiny home. The floor is tiled in slate and there are engineered hardwood flooring throughout.
745 Foto di ingressi e corridoi con una porta in vetro e pavimento beige
9