3.101 Foto di ingressi e corridoi con una porta in metallo
Filtra anche per:
Budget
Ordina per:Popolari oggi
1061 - 1080 di 3.101 foto
1 di 2
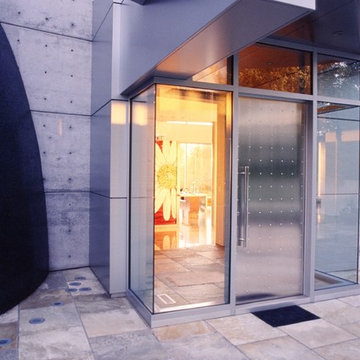
The Lakota Residence occupies a spectacular 10-acre site in the hills above northwest Portland, Oregon. The residence consists of a main house of nearly 10,000 sf and a caretakers cottage/guest house of 1,200 sf over a shop/garage. Both have been sited to capture the four mountain Cascade panorama plus views to the city and the Columbia River gorge while maintaining an internal privacy. The buildings are set in a highly manicured and refined immediate site set within a largely forested environment complete with a variety of wildlife.
Successful business people, the owners desired an elegant but "edgey" retreat that would accommodate an active social life while still functional as "mission control" for their construction materials business. There are days at a time when business is conducted from Lakota. The three-level main house has been benched into an edge of the site. Entry to the middle or main floor occurs from the south with the entry framing distant views to Mt. St. Helens and Mt. Rainier. Conceived as a ruin upon which a modernist house has been built, the radiused and largely opaque stone wall anchors a transparent steel and glass north elevation that consumes the view. Recreational spaces and garage occupy the lower floor while the upper houses sleeping areas at the west end and office functions to the east.
Obsessive with their concern for detail, the owners were involved daily on site during the construction process. Much of the interiors were sketched on site and mocked up at full scale to test formal concepts. Eight years from site selection to move in, the Lakota Residence is a project of the old school process.
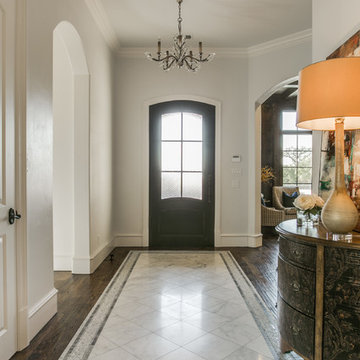
Shoot to Sell/Jordan
Ispirazione per un ingresso classico di medie dimensioni con pareti grigie, pavimento in marmo, una porta singola e una porta in metallo
Ispirazione per un ingresso classico di medie dimensioni con pareti grigie, pavimento in marmo, una porta singola e una porta in metallo
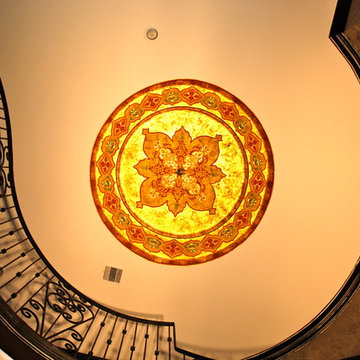
An entry dome rich in design and colors. We used a variety of hand troweled, hand painted, and leafing techniques in the creation of this beautiful entry dome. It perfectly reflected the bold, colorful personality of these special clients. Copyright © 2016 The Artists Hands
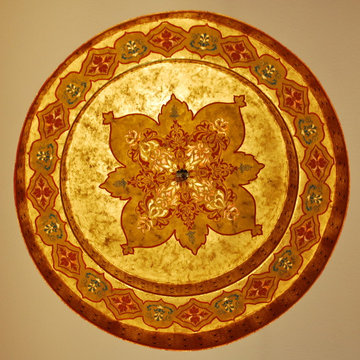
An entry dome rich in design and colors. We used a variety of hand troweled, hand painted, and leafing techniques in the creation of this beautiful entry dome. It perfectly reflected the bold, colorful personality of these special clients. Copyright © 2016 The Artists Hands
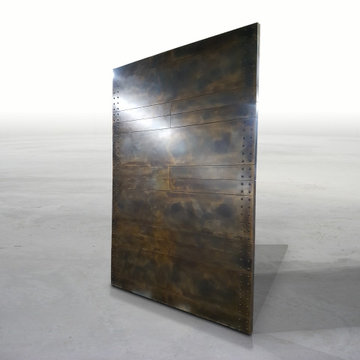
This riveted modern industrial door with custom blue bronze patina could be used in a variety of door systems such as a pocket door, pivot door, barn door or standard swinging door. Add a custom pull as well to complete your door system.
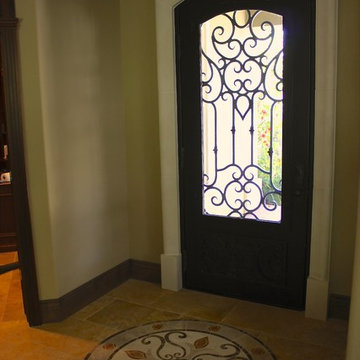
Floor medallion
Ispirazione per un ingresso mediterraneo di medie dimensioni con pareti beige, pavimento in travertino, una porta singola e una porta in metallo
Ispirazione per un ingresso mediterraneo di medie dimensioni con pareti beige, pavimento in travertino, una porta singola e una porta in metallo
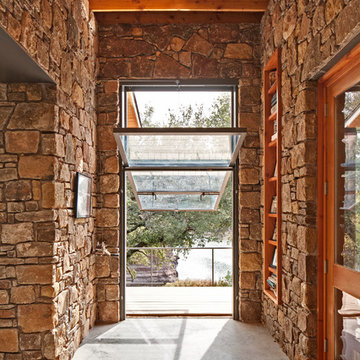
A unique glass door opens with a winch onto the back deck.
Idee per un grande ingresso minimalista con pavimento in cemento, una porta a pivot e una porta in metallo
Idee per un grande ingresso minimalista con pavimento in cemento, una porta a pivot e una porta in metallo
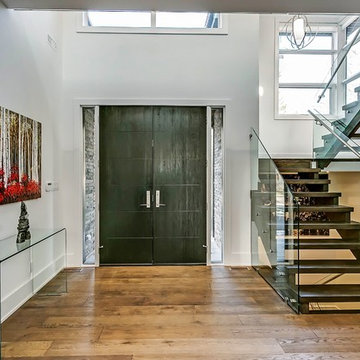
The stairs have 18 risers from main level to the second floor with red oak treads and stringers. The railings are on 1/2 inc tempered glass for one side of all stairs. The floors are Winston engineered White Oak hardwood.
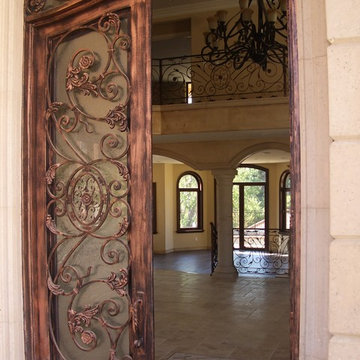
This rustic design of double entry doors with cast iron brings you back to the olden times.
Immagine di una porta d'ingresso mediterranea di medie dimensioni con pareti beige, pavimento in travertino, una porta a due ante, una porta in metallo e pavimento multicolore
Immagine di una porta d'ingresso mediterranea di medie dimensioni con pareti beige, pavimento in travertino, una porta a due ante, una porta in metallo e pavimento multicolore
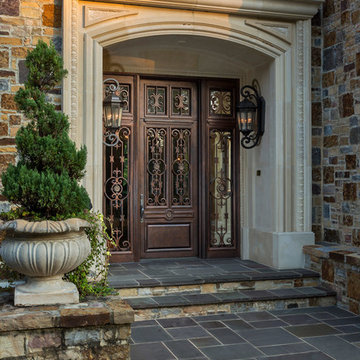
Jim Schmid
Idee per una grande porta d'ingresso tradizionale con una porta singola e una porta in metallo
Idee per una grande porta d'ingresso tradizionale con una porta singola e una porta in metallo
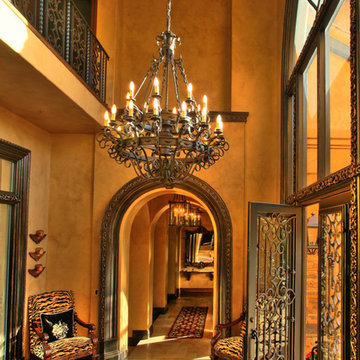
Attention to architectural detail with carved moldings and hand painted finishes
Photo credit: Photography by Vinit
Idee per un grande ingresso mediterraneo con pareti marroni, pavimento in travertino, una porta a due ante e una porta in metallo
Idee per un grande ingresso mediterraneo con pareti marroni, pavimento in travertino, una porta a due ante e una porta in metallo
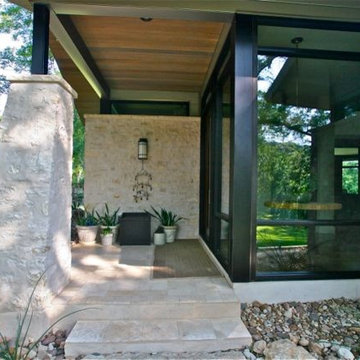
Situated on Lake Austin, we knew that this was going not going to be a simple remodel. From the start we planned that we had to leave the original home in place so that we could be grandfathered at it's location for the new addition and benefit to the close proximity that the home was to the lake. New regulations required that the home be set back further from the lake. It became clear during the design process that our owners were 100% committed to making this home not only environmentally friendly but also energy efficient by incorporating many high performance and up to date science into the design. Using Geo Thermal is one of them. They didn't want airconditioners to pollute the environment with their noise. They preferred to hear the trill of the birds instead. The resulting new build was designed with the original structure and added onto. The owners entertain but didn't want formal living spaced. The resulting structure is simultaneously freshly modern and comfortingly familiar. Awarded the Texas Association of Builders, Remodel/Renovation/ Addition of the Year STAR Award. Carport minimizing impervious cover.
Built by Katz Builders, Inc. Custom Home Builders and Remodelers,
Designed by Architectural firm Barley & Pfeiffer Awarded the Texas Association of Builders, Remodel/Renovation/ Addition of the Year STAR Award.
Built by Katz Builders, Inc. Custom Home Builders and Remodelers,
Designed by Architectural firm Barley & Pfeiffer
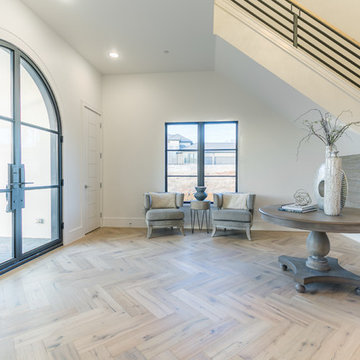
Foto di un grande ingresso chic con pareti bianche, pavimento in legno massello medio, una porta singola, una porta in metallo e pavimento multicolore
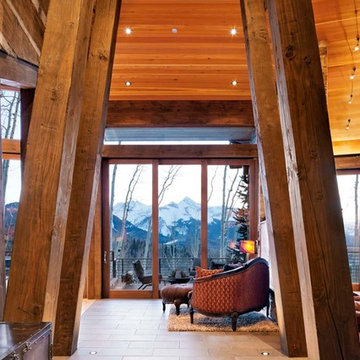
david marlow
Immagine di un grande ingresso stile rurale con pareti beige, pavimento con piastrelle in ceramica, una porta a pivot, una porta in metallo e pavimento grigio
Immagine di un grande ingresso stile rurale con pareti beige, pavimento con piastrelle in ceramica, una porta a pivot, una porta in metallo e pavimento grigio
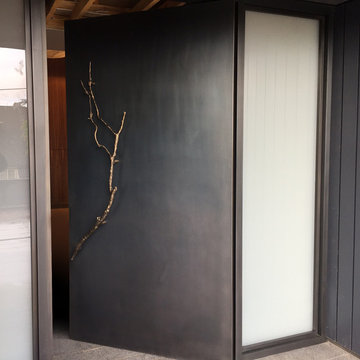
Entrance handle by Philip watts design on an industrial steel door gives and brilliant contemporary look.
Idee per una porta d'ingresso contemporanea con una porta singola e una porta in metallo
Idee per una porta d'ingresso contemporanea con una porta singola e una porta in metallo
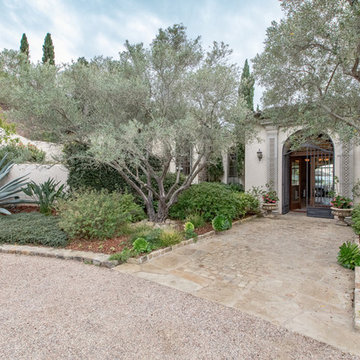
Project completed by Natural Concepts Landscaping Contractors
Photo by Kurt Jordan Photography
Ispirazione per una grande porta d'ingresso mediterranea con pareti beige, pavimento in pietra calcarea, una porta a due ante e una porta in metallo
Ispirazione per una grande porta d'ingresso mediterranea con pareti beige, pavimento in pietra calcarea, una porta a due ante e una porta in metallo
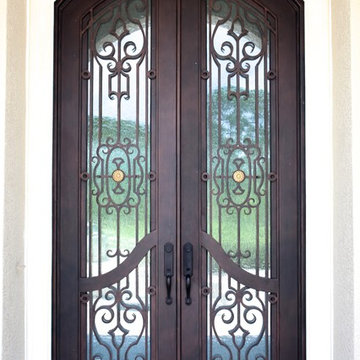
Kitchens may top the list of most important features of a house, but we believe front doors should be up there. The front door is the first thing people see when they walk in your home, so why settle for something mediocre? Order your very own custom iron door to set your home above the rest!
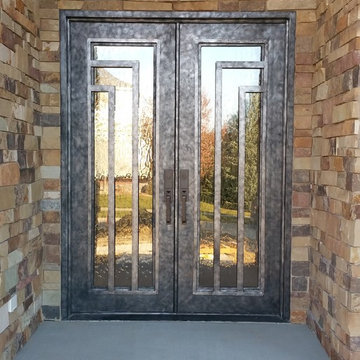
Esempio di una grande porta d'ingresso con una porta a due ante e una porta in metallo
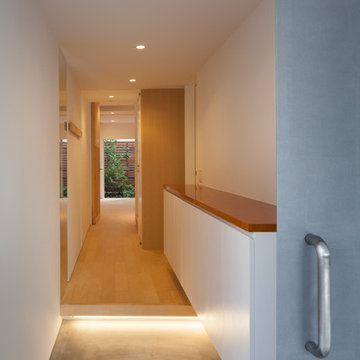
引き戸の玄関扉はフェロドール。奥に見えるのは1階の坪庭。右手は下足箱。その天板は漆塗り。框下に間接照明を仕込んでいます。Photo by 吉田誠
Idee per una porta d'ingresso moderna con pareti bianche, pavimento in compensato, una porta scorrevole, una porta in metallo e pavimento beige
Idee per una porta d'ingresso moderna con pareti bianche, pavimento in compensato, una porta scorrevole, una porta in metallo e pavimento beige
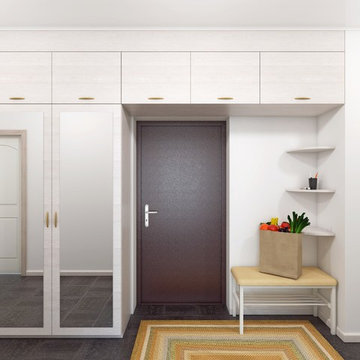
Яркий ковер украшает прихожую и акцентирует на себе внимание.
Esempio di un piccolo corridoio tradizionale con pareti beige, pavimento con piastrelle in ceramica, una porta singola, una porta in metallo e pavimento marrone
Esempio di un piccolo corridoio tradizionale con pareti beige, pavimento con piastrelle in ceramica, una porta singola, una porta in metallo e pavimento marrone
3.101 Foto di ingressi e corridoi con una porta in metallo
54