2.246 Foto di ingressi e corridoi con una porta in legno scuro
Filtra anche per:
Budget
Ordina per:Popolari oggi
101 - 120 di 2.246 foto
1 di 3
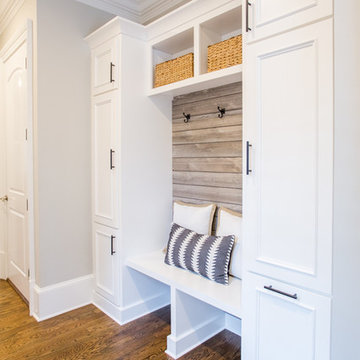
Ispirazione per un ingresso con anticamera tradizionale di medie dimensioni con pareti multicolore, pavimento in legno massello medio, una porta singola, una porta in legno scuro e pavimento marrone
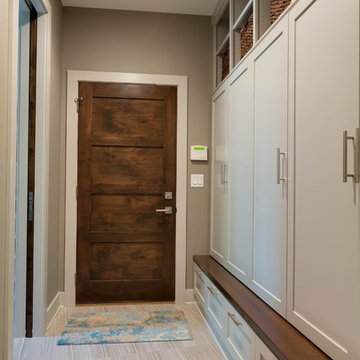
Spacecrafting
Esempio di una piccola porta d'ingresso contemporanea con pavimento con piastrelle in ceramica, una porta singola, una porta in legno scuro e pareti grigie
Esempio di una piccola porta d'ingresso contemporanea con pavimento con piastrelle in ceramica, una porta singola, una porta in legno scuro e pareti grigie
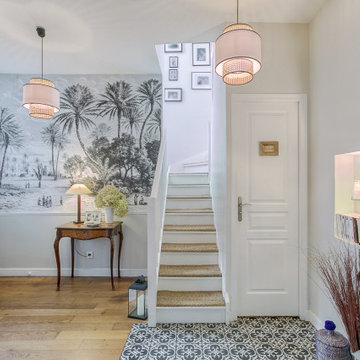
Ici quelques cloisons ont été cassées et les espaces modifiés afin de pouvoir faire entrer la lumière. Un panoramique a été installé pour donner de la profondeur à l'entrée. Les escaliers ont été peint en blanc et recouvert de sisal. Un placard avec verrière a été créé afin de pouvoir y mettre des manteaux.
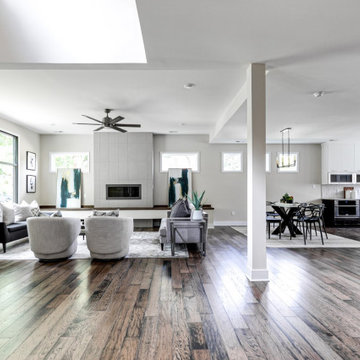
We’ve carefully crafted every inch of this home to bring you something never before seen in this area! Modern front sidewalk and landscape design leads to the architectural stone and cedar front elevation, featuring a contemporary exterior light package, black commercial 9’ window package and 8 foot Art Deco, mahogany door. Additional features found throughout include a two-story foyer that showcases the horizontal metal railings of the oak staircase, powder room with a floating sink and wall-mounted gold faucet and great room with a 10’ ceiling, modern, linear fireplace and 18’ floating hearth, kitchen with extra-thick, double quartz island, full-overlay cabinets with 4 upper horizontal glass-front cabinets, premium Electrolux appliances with convection microwave and 6-burner gas range, a beverage center with floating upper shelves and wine fridge, first-floor owner’s suite with washer/dryer hookup, en-suite with glass, luxury shower, rain can and body sprays, LED back lit mirrors, transom windows, 16’ x 18’ loft, 2nd floor laundry, tankless water heater and uber-modern chandeliers and decorative lighting. Rear yard is fenced and has a storage shed.

Builder: Brad DeHaan Homes
Photographer: Brad Gillette
Every day feels like a celebration in this stylish design that features a main level floor plan perfect for both entertaining and convenient one-level living. The distinctive transitional exterior welcomes friends and family with interesting peaked rooflines, stone pillars, stucco details and a symmetrical bank of windows. A three-car garage and custom details throughout give this compact home the appeal and amenities of a much-larger design and are a nod to the Craftsman and Mediterranean designs that influenced this updated architectural gem. A custom wood entry with sidelights match the triple transom windows featured throughout the house and echo the trim and features seen in the spacious three-car garage. While concentrated on one main floor and a lower level, there is no shortage of living and entertaining space inside. The main level includes more than 2,100 square feet, with a roomy 31 by 18-foot living room and kitchen combination off the central foyer that’s perfect for hosting parties or family holidays. The left side of the floor plan includes a 10 by 14-foot dining room, a laundry and a guest bedroom with bath. To the right is the more private spaces, with a relaxing 11 by 10-foot study/office which leads to the master suite featuring a master bath, closet and 13 by 13-foot sleeping area with an attractive peaked ceiling. The walkout lower level offers another 1,500 square feet of living space, with a large family room, three additional family bedrooms and a shared bath.
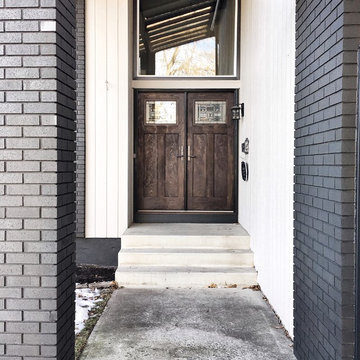
Idee per una porta d'ingresso country di medie dimensioni con pavimento in cemento, una porta a due ante, una porta in legno scuro e pavimento grigio
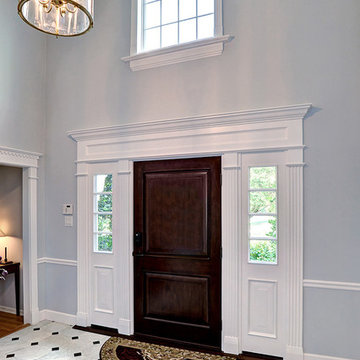
The existing trim around the original front door was very small in scale, especially next to their other thicker door trim throughout the rest of the house. We installed all new millwork and trim through the entire room so it matched not just each other, but the scale of the space.
Photography Credit: Mike Irby

Esempio di una porta d'ingresso country di medie dimensioni con pareti bianche, parquet chiaro, una porta singola e una porta in legno scuro
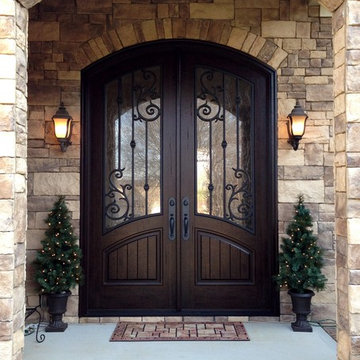
Masterpiece Doors & Shutters
Eyebrow Radius Top - Orleans Panel Design - Winterlake Glass - Finished in Rustic Distressed Walnut www.masterpiecedoors.com 678-894-1450
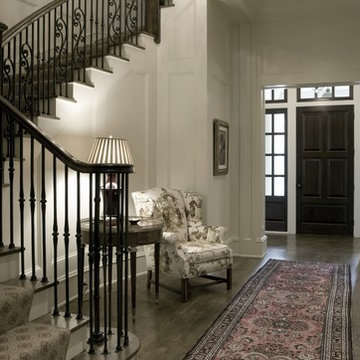
Idee per un ingresso tradizionale di medie dimensioni con pareti bianche, parquet scuro, una porta singola, una porta in legno scuro e pavimento marrone
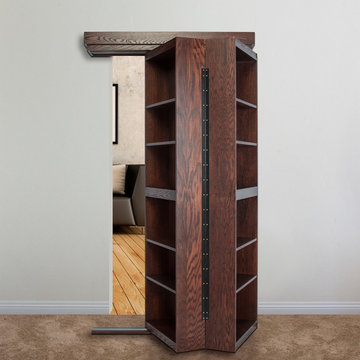
Hidden Door Wood Bookcase Opening
Foto di un grande corridoio minimal con una porta a pivot e una porta in legno scuro
Foto di un grande corridoio minimal con una porta a pivot e una porta in legno scuro
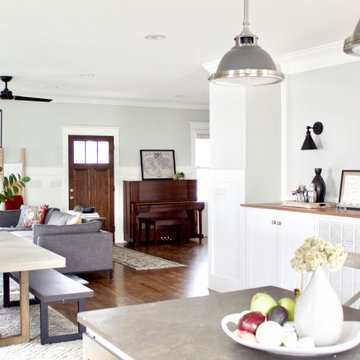
A contemporary craftsman East Nashville remodel featuring an open living concept with light grey walls and dark wood floors. Interior Designer & Photography: design by Christina Perry
design by Christina Perry | Interior Design
Nashville, TN 37214

This mud room entry from the garage immediately grabs attention with the dramatic use of rusted steel I beams as shelving to create a warm welcome to this inviting house.
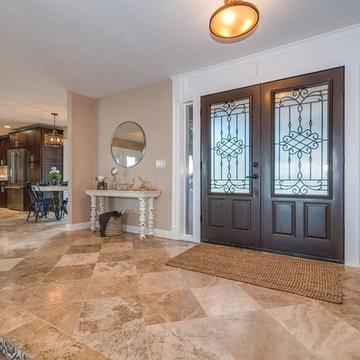
Thomas Lutz, Winter Haven, Fl.
Ispirazione per una porta d'ingresso stile marinaro di medie dimensioni con pareti beige, pavimento in travertino, una porta a due ante, una porta in legno scuro e pavimento beige
Ispirazione per una porta d'ingresso stile marinaro di medie dimensioni con pareti beige, pavimento in travertino, una porta a due ante, una porta in legno scuro e pavimento beige

Ispirazione per un piccolo ingresso con anticamera moderno con pareti beige, parquet chiaro, una porta singola, una porta in legno scuro e pavimento marrone

Dean J. Birinyi Architectural Photography http://www.djbphoto.com
Foto di un grande ingresso moderno con pareti multicolore, una porta singola, una porta in legno scuro, pavimento in laminato e pavimento beige
Foto di un grande ingresso moderno con pareti multicolore, una porta singola, una porta in legno scuro, pavimento in laminato e pavimento beige
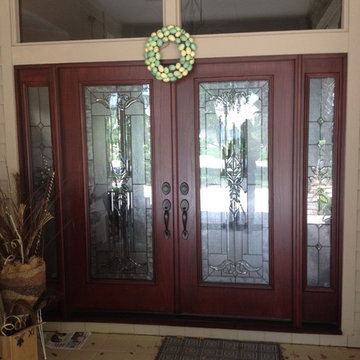
Complete retro-fit of this Double Door with matching sidelites. We used Plast-Pro Textured Fiberglass Doors and ODL Cadence glass inserts with Kwik-Set Hardware.
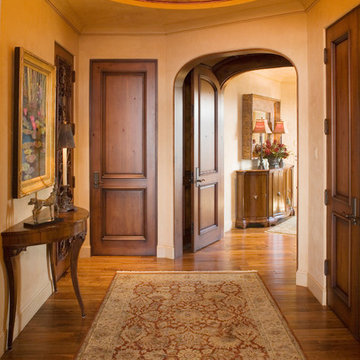
Photography by Troy Thies
Immagine di un ingresso mediterraneo di medie dimensioni con pareti beige, pavimento in legno massello medio, una porta singola e una porta in legno scuro
Immagine di un ingresso mediterraneo di medie dimensioni con pareti beige, pavimento in legno massello medio, una porta singola e una porta in legno scuro
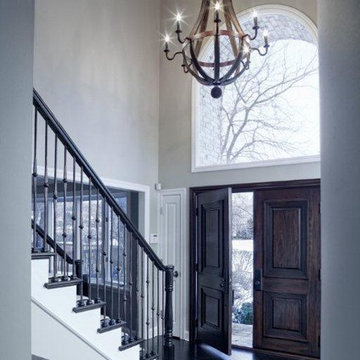
Walk into the entryway of this Highland Park home and be greeted by a large black iron staircase and wood metal chandelier. The light from the large archway window and width of the double doors create a welcoming feel.

広々とゆとりのある土間玄関は、家族の自転車を停めておくのにも十分な広さを確保しました。大容量のトールタイプのシューズクロゼットのおかげで、収納量も十分。玄関回りを常にすっきりと保つことができます。土間フロアには駐車場と同じく、色が深く汚れの目立ちにくいカラーコンクリートを採用しました。収納扉だけでなく玄関扉も引き戸にしたことで使いやすく、デッドスペースをつくらずに、空間を広く有効に使えます。
2.246 Foto di ingressi e corridoi con una porta in legno scuro
6