305 Foto di ingressi e corridoi con una porta in legno scuro e pavimento bianco
Filtra anche per:
Budget
Ordina per:Popolari oggi
101 - 120 di 305 foto
1 di 3
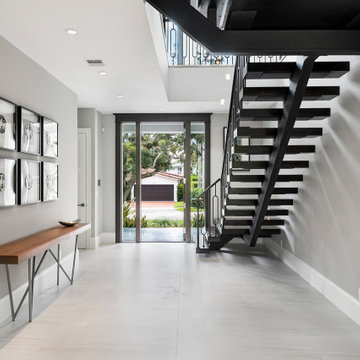
this home is a unique blend of a transitional exterior and a contemporary interior
Immagine di un grande ingresso con pareti grigie, pavimento in gres porcellanato, una porta singola, una porta in legno scuro e pavimento bianco
Immagine di un grande ingresso con pareti grigie, pavimento in gres porcellanato, una porta singola, una porta in legno scuro e pavimento bianco
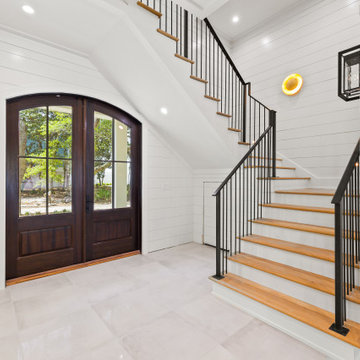
Entry way with stairs and elevator access on either side and leading directly into the first floor game room.
Idee per un'ampia porta d'ingresso stile marino con pareti bianche, pavimento in gres porcellanato, una porta a due ante, una porta in legno scuro, pavimento bianco e pareti in perlinato
Idee per un'ampia porta d'ingresso stile marino con pareti bianche, pavimento in gres porcellanato, una porta a due ante, una porta in legno scuro, pavimento bianco e pareti in perlinato
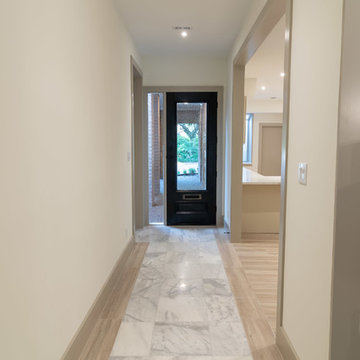
Marble and Porcelain Floors
Ispirazione per un corridoio moderno di medie dimensioni con pareti beige, pavimento in marmo, una porta singola, una porta in legno scuro e pavimento bianco
Ispirazione per un corridoio moderno di medie dimensioni con pareti beige, pavimento in marmo, una porta singola, una porta in legno scuro e pavimento bianco
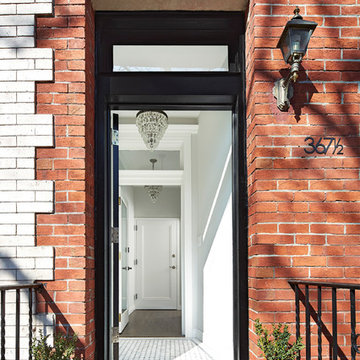
Ispirazione per una piccola porta d'ingresso tradizionale con una porta singola, una porta in legno scuro e pavimento bianco

Rodwin Architecture & Skycastle Homes
Location: Boulder, Colorado, USA
Interior design, space planning and architectural details converge thoughtfully in this transformative project. A 15-year old, 9,000 sf. home with generic interior finishes and odd layout needed bold, modern, fun and highly functional transformation for a large bustling family. To redefine the soul of this home, texture and light were given primary consideration. Elegant contemporary finishes, a warm color palette and dramatic lighting defined modern style throughout. A cascading chandelier by Stone Lighting in the entry makes a strong entry statement. Walls were removed to allow the kitchen/great/dining room to become a vibrant social center. A minimalist design approach is the perfect backdrop for the diverse art collection. Yet, the home is still highly functional for the entire family. We added windows, fireplaces, water features, and extended the home out to an expansive patio and yard.
The cavernous beige basement became an entertaining mecca, with a glowing modern wine-room, full bar, media room, arcade, billiards room and professional gym.
Bathrooms were all designed with personality and craftsmanship, featuring unique tiles, floating wood vanities and striking lighting.
This project was a 50/50 collaboration between Rodwin Architecture and Kimball Modern
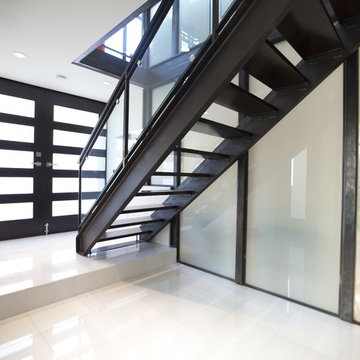
This pristine modern duplex steps down its steep site, clad in a sustainable, durable material palette of Ipe, stucco and galvanized sheet metal to articulate and give scale to the exterior. The building maximizes its corner location with sidewalk-oriented plantings for greening and 180-degree views from all levels.
The energy-efficient units feature photovoltaic panels and radiant heating. Custom elements include a steel stair with recycled bamboo treads, metal and glass shelving, and caesarstone and slate counters.
John Lum Architects
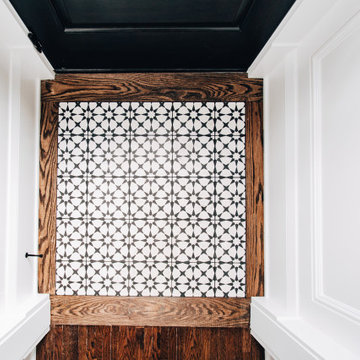
front entry of a fully renovated uptown four square
Idee per un piccolo ingresso classico con pareti bianche, pavimento in cemento, una porta singola, una porta in legno scuro, pavimento bianco, soffitto a cassettoni e pannellatura
Idee per un piccolo ingresso classico con pareti bianche, pavimento in cemento, una porta singola, una porta in legno scuro, pavimento bianco, soffitto a cassettoni e pannellatura
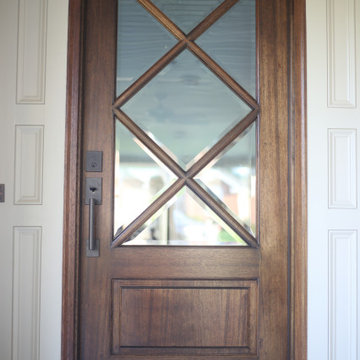
Front Door Project with beautiful Mahogony, lead glass door and lots of wood work with copper lanterns.
Esempio di una porta d'ingresso chic di medie dimensioni con pareti bianche, pavimento in cemento, una porta singola, una porta in legno scuro, pavimento bianco, soffitto in legno e pareti in mattoni
Esempio di una porta d'ingresso chic di medie dimensioni con pareti bianche, pavimento in cemento, una porta singola, una porta in legno scuro, pavimento bianco, soffitto in legno e pareti in mattoni
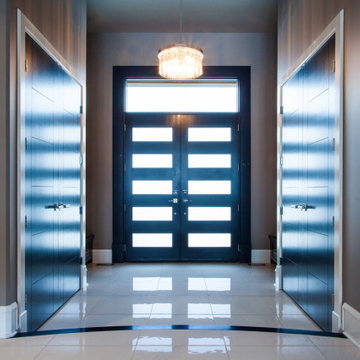
Esempio di un grande ingresso minimal con pareti grigie, pavimento con piastrelle in ceramica, una porta a due ante, una porta in legno scuro e pavimento bianco
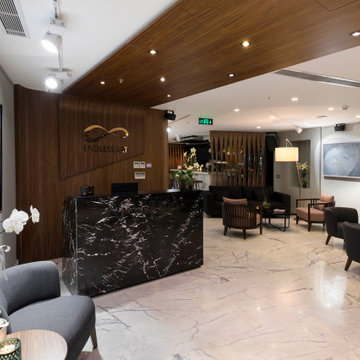
Technowood timber wall panels and room dividers
Technowood demonstrate style and finesse with this twisted design for contemporary room dividers. The room dividers allow flowthrough visibility through the room at the same time creating the feeling of exclusivity… a stylishi room divider.
The contemporary interior design of the Endless Art Hotel was created by the real wood texture and sophisticated aesthetics of Technowood products. The project was designed by Apart Design & Architecture.
If you manufactured this in sold timber would have been expensive, forming and veneering would have had complex problems. Technowood doesnt suffer the short comings of natural timber. Technowood doesn’t suffer the problems of using sold timber and offers a substantial cost saving.
The nature of TechnoWood products allows the touch and feel of real wood, the organic flow of the grain adds to the biophilic nature of the product.
Architect Apart Design & Architecture
Location Istanbul
Product Twisted vertical louvres
Completion 2017
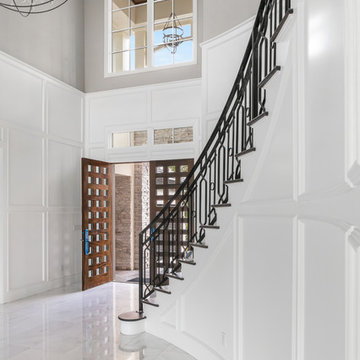
Foto di un grande ingresso tradizionale con pareti bianche, pavimento in gres porcellanato, una porta a due ante, una porta in legno scuro e pavimento bianco
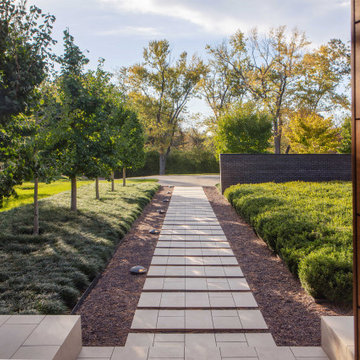
Esempio di una porta d'ingresso moderna con pareti nere, pavimento in gres porcellanato, una porta a pivot, una porta in legno scuro e pavimento bianco
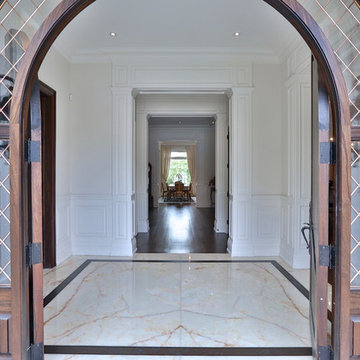
Idee per un grande ingresso chic con pareti bianche, pavimento in marmo, una porta a due ante, una porta in legno scuro e pavimento bianco
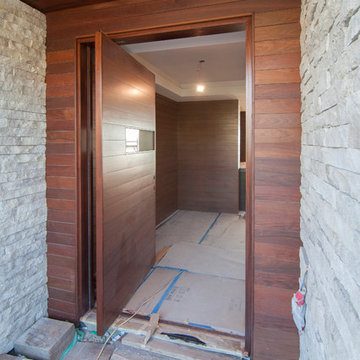
Immagine di un ingresso moderno di medie dimensioni con pareti bianche, pavimento in gres porcellanato, una porta a pivot, una porta in legno scuro e pavimento bianco
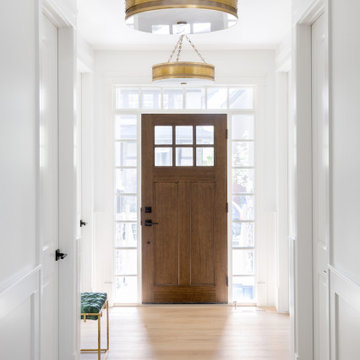
Ispirazione per un ingresso chic con pareti bianche, parquet chiaro, una porta singola, una porta in legno scuro, pavimento bianco e boiserie
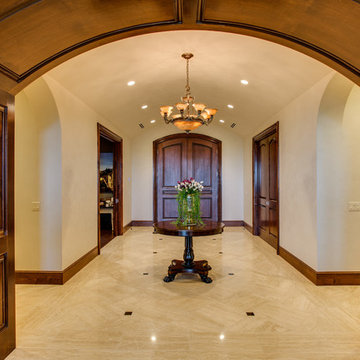
Four Walls Photography
Immagine di un grande ingresso classico con pareti beige, pavimento in marmo, una porta a due ante, una porta in legno scuro e pavimento bianco
Immagine di un grande ingresso classico con pareti beige, pavimento in marmo, una porta a due ante, una porta in legno scuro e pavimento bianco
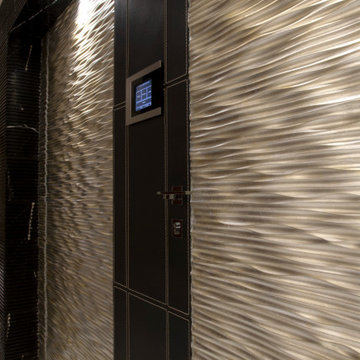
Ispirazione per un grande ingresso contemporaneo con pareti multicolore, pavimento in marmo, una porta singola, una porta in legno scuro, pavimento bianco, soffitto ribassato e pannellatura
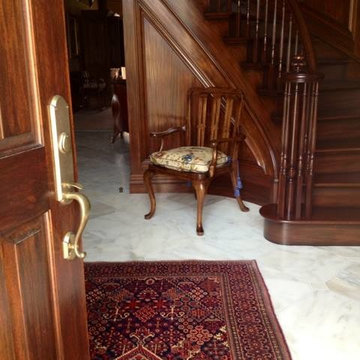
Esempio di un grande ingresso vittoriano con pareti marroni, pavimento in marmo, una porta singola, una porta in legno scuro e pavimento bianco
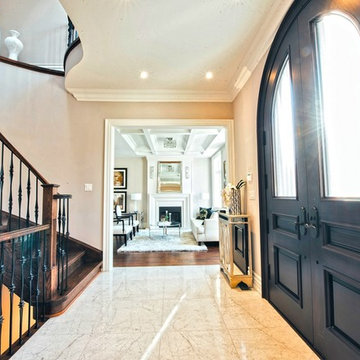
Ispirazione per una grande porta d'ingresso tradizionale con una porta in legno scuro, pareti beige, pavimento in gres porcellanato, una porta a due ante e pavimento bianco
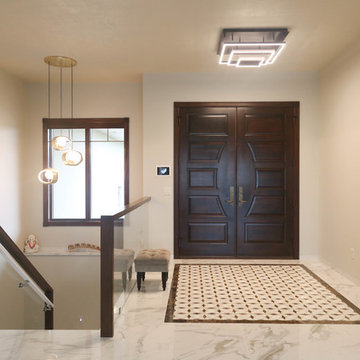
Idee per un ingresso design di medie dimensioni con pareti bianche, pavimento in gres porcellanato, una porta a due ante, una porta in legno scuro e pavimento bianco
305 Foto di ingressi e corridoi con una porta in legno scuro e pavimento bianco
6