1.412 Foto di ingressi e corridoi con una porta in legno scuro e pavimento beige
Filtra anche per:
Budget
Ordina per:Popolari oggi
201 - 220 di 1.412 foto
1 di 3
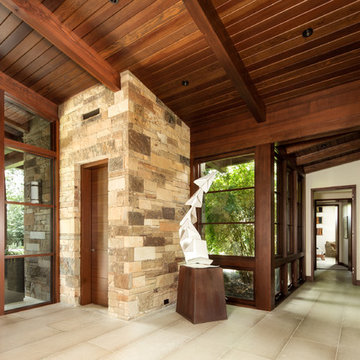
Lars Frazer
Idee per un ingresso o corridoio rustico con una porta singola, una porta in legno scuro e pavimento beige
Idee per un ingresso o corridoio rustico con una porta singola, una porta in legno scuro e pavimento beige
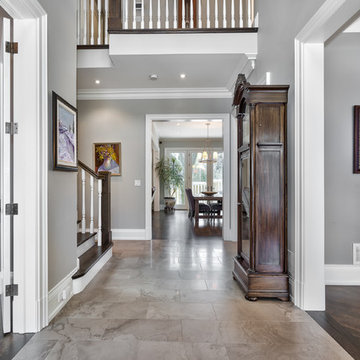
Ispirazione per un grande ingresso classico con pareti grigie, pavimento in gres porcellanato, una porta singola, una porta in legno scuro e pavimento beige
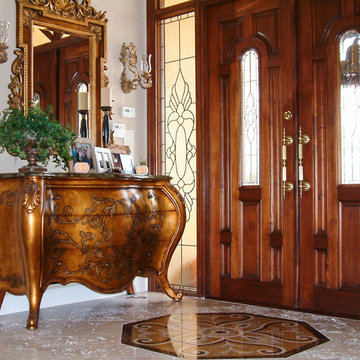
Foto di un grande ingresso classico con pareti beige, pavimento in travertino, una porta a due ante, una porta in legno scuro e pavimento beige
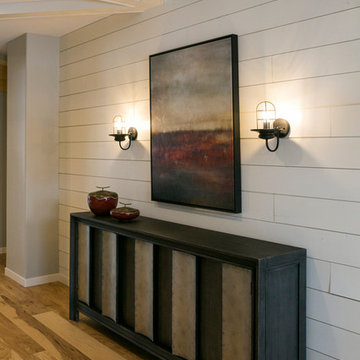
Idee per un ingresso o corridoio industriale con pareti bianche, parquet chiaro, una porta singola, una porta in legno scuro e pavimento beige
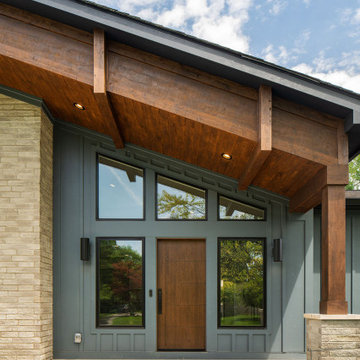
Front Exterior - featuring cedar open beam porch
Ispirazione per una grande porta d'ingresso contemporanea con pareti bianche, pavimento in gres porcellanato, una porta singola, una porta in legno scuro, pavimento beige e soffitto a volta
Ispirazione per una grande porta d'ingresso contemporanea con pareti bianche, pavimento in gres porcellanato, una porta singola, una porta in legno scuro, pavimento beige e soffitto a volta
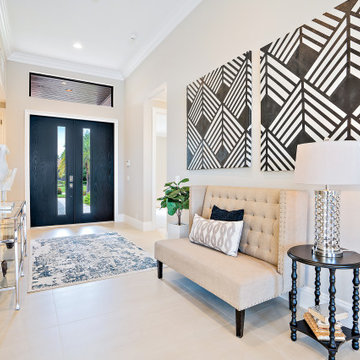
Idee per un ingresso tradizionale con pareti grigie, una porta a due ante, una porta in legno scuro e pavimento beige
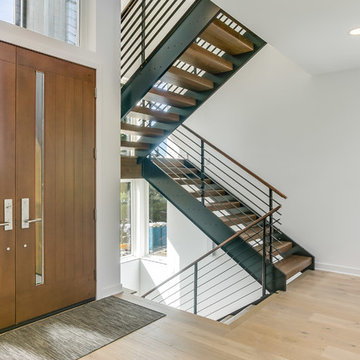
In our Contemporary Bellevue Residence we wanted the aesthetic to be clean and bright. This is a similar plan to our Victoria Crest home with a few changes and different design elements. Areas of focus; large open kitchen with waterfall countertops and awning upper flat panel cabinets, elevator, interior and exterior fireplaces, floating flat panel vanities in bathrooms, home theater room, large master suite and rooftop deck.
Photo Credit: Layne Freedle
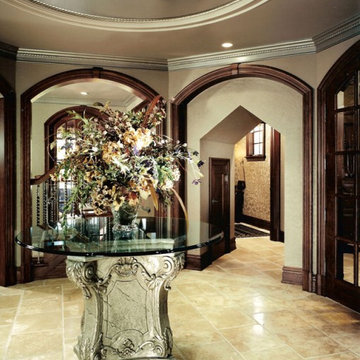
This home is in a rural area. The client was wanting a home reminiscent of those built by the auto barons of Detroit decades before. The home focuses on a nature area enhanced and expanded as part of this property development. The water feature, with its surrounding woodland and wetland areas, supports wild life species and was a significant part of the focus for our design. We orientated all primary living areas to allow for sight lines to the water feature. This included developing an underground pool room where its only windows looked over the water while the room itself was depressed below grade, ensuring that it would not block the views from other areas of the home. The underground room for the pool was constructed of cast-in-place architectural grade concrete arches intended to become the decorative finish inside the room. An elevated exterior patio sits as an entertaining area above this room while the rear yard lawn conceals the remainder of its imposing size. A skylight through the grass is the only hint at what lies below.
Great care was taken to locate the home on a small open space on the property overlooking the natural area and anticipated water feature. We nestled the home into the clearing between existing trees and along the edge of a natural slope which enhanced the design potential and functional options needed for the home. The style of the home not only fits the requirements of an owner with a desire for a very traditional mid-western estate house, but also its location amongst other rural estate lots. The development is in an area dotted with large homes amongst small orchards, small farms, and rolling woodlands. Materials for this home are a mixture of clay brick and limestone for the exterior walls. Both materials are readily available and sourced from the local area. We used locally sourced northern oak wood for the interior trim. The black cherry trees that were removed were utilized as hardwood flooring for the home we designed next door.
Mechanical systems were carefully designed to obtain a high level of efficiency. The pool room has a separate, and rather unique, heating system. The heat recovered as part of the dehumidification and cooling process is re-directed to maintain the water temperature in the pool. This process allows what would have been wasted heat energy to be re-captured and utilized. We carefully designed this system as a negative pressure room to control both humidity and ensure that odors from the pool would not be detectable in the house. The underground character of the pool room also allowed it to be highly insulated and sealed for high energy efficiency. The disadvantage was a sacrifice on natural day lighting around the entire room. A commercial skylight, with reflective coatings, was added through the lawn-covered roof. The skylight added a lot of natural daylight and was a natural chase to recover warm humid air and supply new cooled and dehumidified air back into the enclosed space below. Landscaping was restored with primarily native plant and tree materials, which required little long term maintenance. The dedicated nature area is thriving with more wildlife than originally on site when the property was undeveloped. It is rare to be on site and to not see numerous wild turkey, white tail deer, waterfowl and small animals native to the area. This home provides a good example of how the needs of a luxury estate style home can nestle comfortably into an existing environment and ensure that the natural setting is not only maintained but protected for future generations.
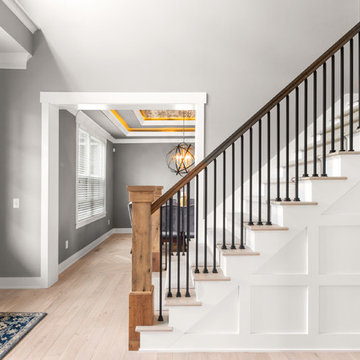
Foto di un ingresso stile americano di medie dimensioni con pareti grigie, parquet chiaro, una porta singola, una porta in legno scuro e pavimento beige
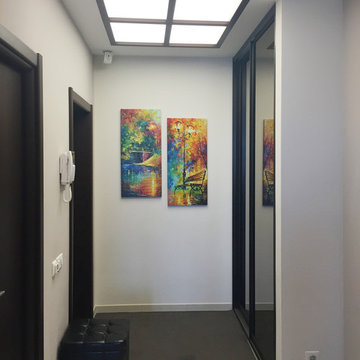
небольшая, функциональная прихожая
Idee per un piccolo corridoio contemporaneo con pavimento in gres porcellanato, una porta singola, una porta in legno scuro, pavimento beige e pareti beige
Idee per un piccolo corridoio contemporaneo con pavimento in gres porcellanato, una porta singola, una porta in legno scuro, pavimento beige e pareti beige
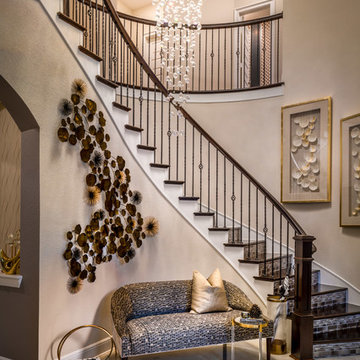
John Paul Key and Chuck Williams
Foto di un grande ingresso minimalista con pareti beige, pavimento in gres porcellanato, una porta a due ante, una porta in legno scuro e pavimento beige
Foto di un grande ingresso minimalista con pareti beige, pavimento in gres porcellanato, una porta a due ante, una porta in legno scuro e pavimento beige
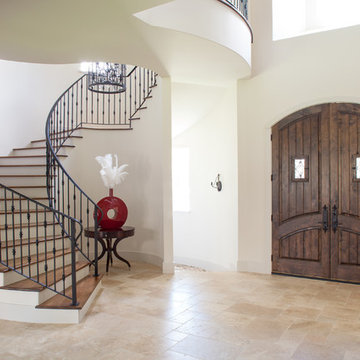
Bradford Carr, B-rad Photography
Ispirazione per una grande porta d'ingresso classica con pareti bianche, una porta a due ante, una porta in legno scuro, pavimento beige e pavimento in travertino
Ispirazione per una grande porta d'ingresso classica con pareti bianche, una porta a due ante, una porta in legno scuro, pavimento beige e pavimento in travertino
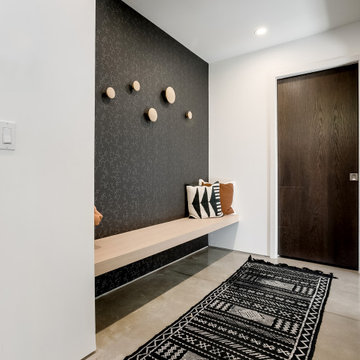
Foto di un corridoio minimal di medie dimensioni con pareti bianche, una porta singola, una porta in legno scuro e pavimento beige
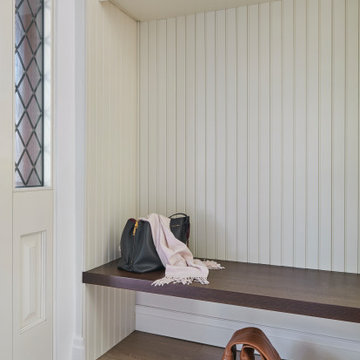
Imaging trying to get the kids out to school in a foyer that is less than 6 feet wide, has no closet and a staircase that eats up most of the space. Let's just say it got crowded fast. In this foyer/hallway space we introduced an alcove for a floating bench and upper storage by taking a bit of space from the adjacent room. Although the actual floor footprint hasn't increased, it visually creates a larger feel and offers people the opportunity to tuck themselves into the alcove whilst seated.
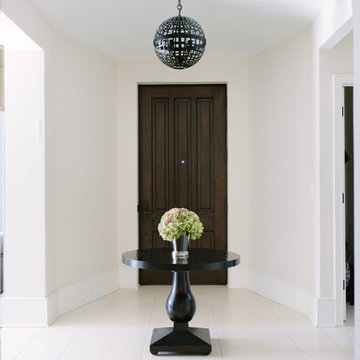
Photo Credit:
Aimée Mazzenga
Immagine di un ingresso classico di medie dimensioni con pareti bianche, pavimento in gres porcellanato, una porta singola, una porta in legno scuro e pavimento beige
Immagine di un ingresso classico di medie dimensioni con pareti bianche, pavimento in gres porcellanato, una porta singola, una porta in legno scuro e pavimento beige
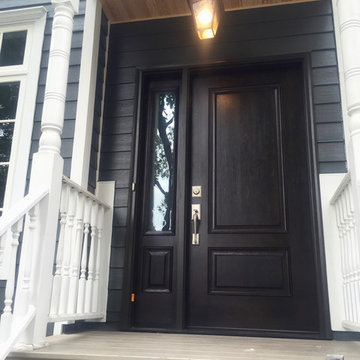
HardiePlank Iron Gray Lap and Shingle Straight Edge (Dormer) Siding, HardieTrim Arctic White, ProVia Entry Door Signet remodeled front entry Portico.
Immagine di una porta d'ingresso vittoriana di medie dimensioni con pareti grigie, pavimento in cemento, una porta singola, una porta in legno scuro e pavimento beige
Immagine di una porta d'ingresso vittoriana di medie dimensioni con pareti grigie, pavimento in cemento, una porta singola, una porta in legno scuro e pavimento beige
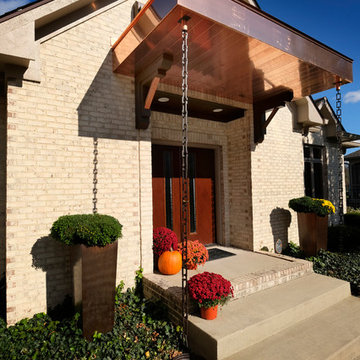
Alan Petersime
Idee per una porta d'ingresso design con pareti beige, pavimento in cemento, una porta a due ante, una porta in legno scuro e pavimento beige
Idee per una porta d'ingresso design con pareti beige, pavimento in cemento, una porta a due ante, una porta in legno scuro e pavimento beige
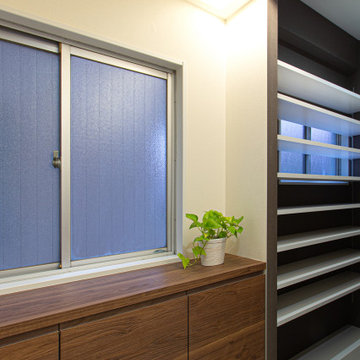
下足入れには、日常的に使う靴を。シューズインクローゼットには、時々使う靴を。分けて使えます。
Foto di un piccolo corridoio stile rurale con pareti marroni, pavimento in pietra calcarea, una porta singola, una porta in legno scuro, pavimento beige, soffitto in carta da parati e pareti in legno
Foto di un piccolo corridoio stile rurale con pareti marroni, pavimento in pietra calcarea, una porta singola, una porta in legno scuro, pavimento beige, soffitto in carta da parati e pareti in legno
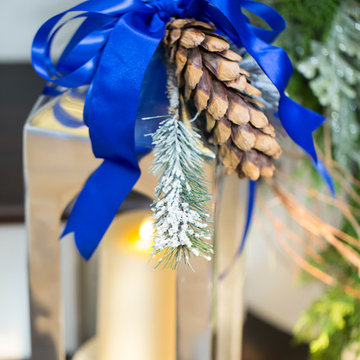
White and Blue Christmas Decor. White Christmas tree with cobalt blue accents creates a fresh and nostalgic Christmas theme.
Interior Designer: Rebecca Robeson, Robeson Design
Ryan Garvin Photography
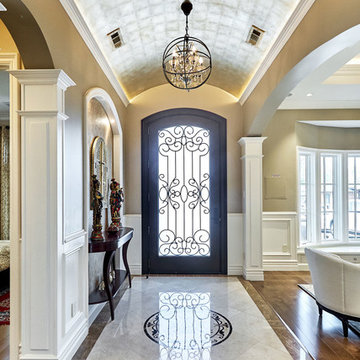
Mark Pinkerton - vi360 Photography
Ispirazione per un grande ingresso tradizionale con pareti grigie, pavimento in marmo, una porta singola, una porta in legno scuro e pavimento beige
Ispirazione per un grande ingresso tradizionale con pareti grigie, pavimento in marmo, una porta singola, una porta in legno scuro e pavimento beige
1.412 Foto di ingressi e corridoi con una porta in legno scuro e pavimento beige
11