79 Foto di ingressi e corridoi con una porta in legno chiaro e pavimento nero
Filtra anche per:
Budget
Ordina per:Popolari oggi
61 - 79 di 79 foto
1 di 3
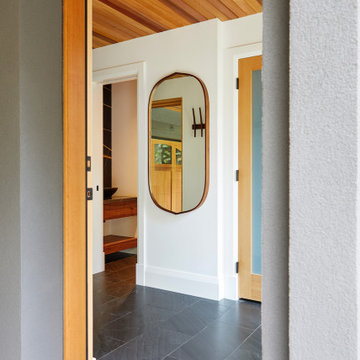
Combining exterior finishes to create a French Country style home. This includes sandex stucco, brick veneer, standing seam aluminum and synthetic slate roof tiles.
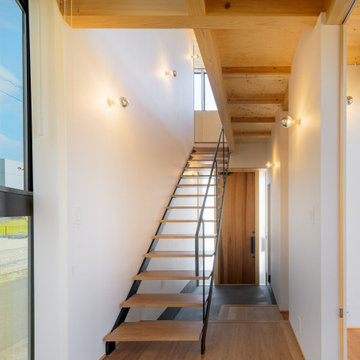
Idee per un corridoio contemporaneo con pareti bianche, pavimento in cemento, una porta singola, una porta in legno chiaro, pavimento nero, travi a vista e carta da parati
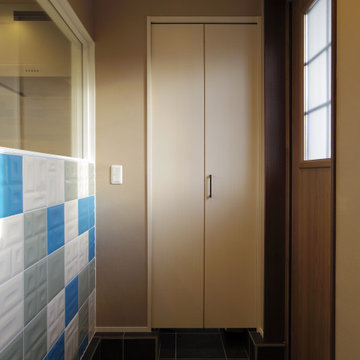
Idee per un ingresso o corridoio con pavimento in gres porcellanato, una porta singola, una porta in legno chiaro, pavimento nero, soffitto in carta da parati e carta da parati
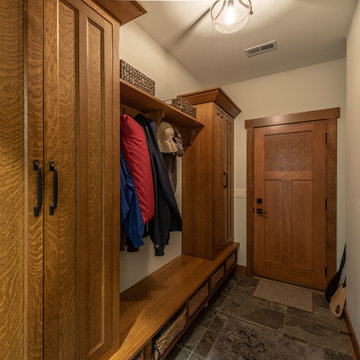
Lake side mudroom
Esempio di una porta d'ingresso american style di medie dimensioni con pareti grigie, pavimento con piastrelle in ceramica, una porta singola, una porta in legno chiaro e pavimento nero
Esempio di una porta d'ingresso american style di medie dimensioni con pareti grigie, pavimento con piastrelle in ceramica, una porta singola, una porta in legno chiaro e pavimento nero
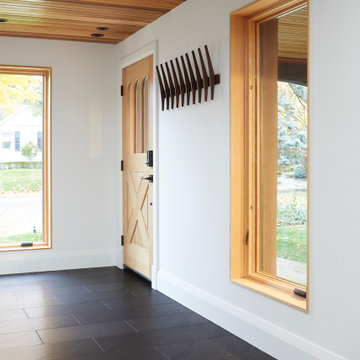
Perched high above the Islington Golf course, on a quiet cul-de-sac, this contemporary residential home is all about bringing the outdoor surroundings in. In keeping with the French style, a metal and slate mansard roofline dominates the façade, while inside, an open concept main floor split across three elevations, is punctuated by reclaimed rough hewn fir beams and a herringbone dark walnut floor. The elegant kitchen includes Calacatta marble countertops, Wolf range, SubZero glass paned refrigerator, open walnut shelving, blue/black cabinetry with hand forged bronze hardware and a larder with a SubZero freezer, wine fridge and even a dog bed. The emphasis on wood detailing continues with Pella fir windows framing a full view of the canopy of trees that hang over the golf course and back of the house. This project included a full reimagining of the backyard landscaping and features the use of Thermory decking and a refurbished in-ground pool surrounded by dark Eramosa limestone. Design elements include the use of three species of wood, warm metals, various marbles, bespoke lighting fixtures and Canadian art as a focal point within each space. The main walnut waterfall staircase features a custom hand forged metal railing with tuning fork spindles. The end result is a nod to the elegance of French Country, mixed with the modern day requirements of a family of four and two dogs!
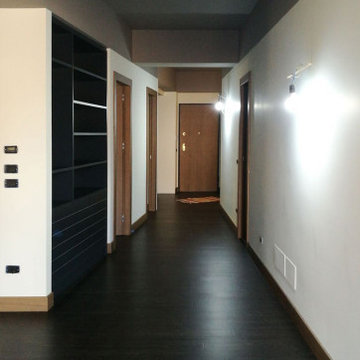
Idee per un corridoio moderno con pareti bianche, pavimento in bambù, una porta singola, una porta in legno chiaro e pavimento nero
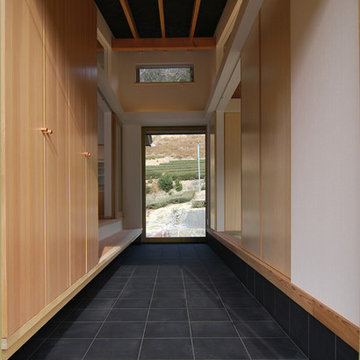
茶畑の家 photo原空間工作所
Foto di un corridoio etnico di medie dimensioni con pareti rosse, pavimento con piastrelle in ceramica, una porta a due ante, una porta in legno chiaro, pavimento nero, travi a vista e carta da parati
Foto di un corridoio etnico di medie dimensioni con pareti rosse, pavimento con piastrelle in ceramica, una porta a due ante, una porta in legno chiaro, pavimento nero, travi a vista e carta da parati
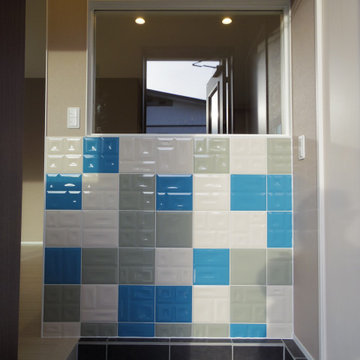
Immagine di un ingresso o corridoio con pavimento in gres porcellanato, una porta singola, una porta in legno chiaro, pavimento nero, soffitto in carta da parati e carta da parati
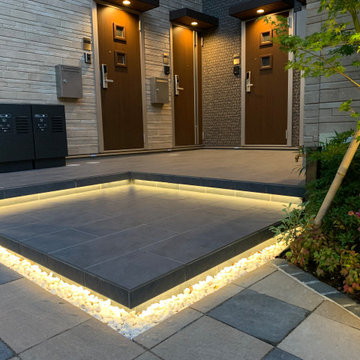
広々としたアパートメントのエントランススペースには、大きめのタイルを使用。階段下からライトアップされ、高級感溢れる階段を演出致しました!
Ispirazione per un grande corridoio etnico con pareti marroni, pavimento in marmo, una porta singola, una porta in legno chiaro e pavimento nero
Ispirazione per un grande corridoio etnico con pareti marroni, pavimento in marmo, una porta singola, una porta in legno chiaro e pavimento nero
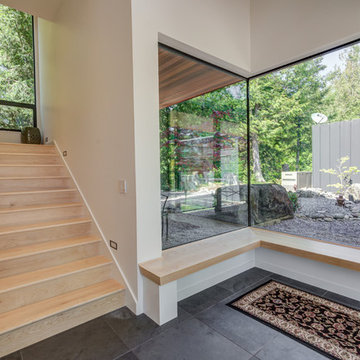
Ispirazione per un grande ingresso minimalista con pareti bianche, pavimento in ardesia, una porta singola, una porta in legno chiaro e pavimento nero
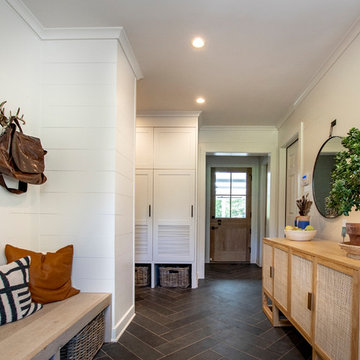
Idee per un ingresso con anticamera country di medie dimensioni con pareti bianche, pavimento in ardesia, una porta olandese, una porta in legno chiaro e pavimento nero
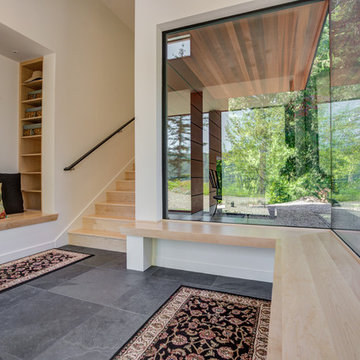
Idee per un grande ingresso minimalista con pareti bianche, pavimento in ardesia, una porta singola, una porta in legno chiaro e pavimento nero
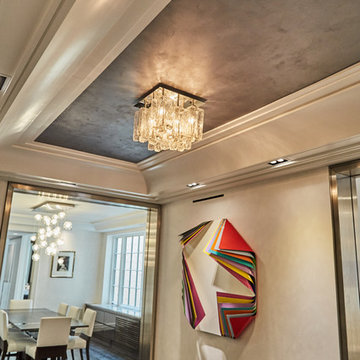
Foto di un ingresso contemporaneo di medie dimensioni con pareti bianche, parquet scuro, una porta in legno chiaro e pavimento nero

Perched high above the Islington Golf course, on a quiet cul-de-sac, this contemporary residential home is all about bringing the outdoor surroundings in. In keeping with the French style, a metal and slate mansard roofline dominates the façade, while inside, an open concept main floor split across three elevations, is punctuated by reclaimed rough hewn fir beams and a herringbone dark walnut floor. The elegant kitchen includes Calacatta marble countertops, Wolf range, SubZero glass paned refrigerator, open walnut shelving, blue/black cabinetry with hand forged bronze hardware and a larder with a SubZero freezer, wine fridge and even a dog bed. The emphasis on wood detailing continues with Pella fir windows framing a full view of the canopy of trees that hang over the golf course and back of the house. This project included a full reimagining of the backyard landscaping and features the use of Thermory decking and a refurbished in-ground pool surrounded by dark Eramosa limestone. Design elements include the use of three species of wood, warm metals, various marbles, bespoke lighting fixtures and Canadian art as a focal point within each space. The main walnut waterfall staircase features a custom hand forged metal railing with tuning fork spindles. The end result is a nod to the elegance of French Country, mixed with the modern day requirements of a family of four and two dogs!
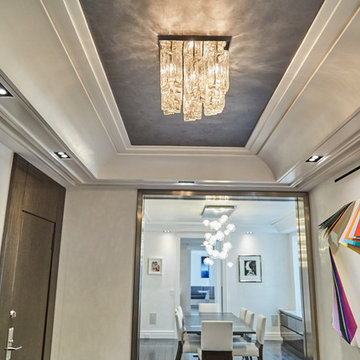
Idee per un ingresso design di medie dimensioni con pareti bianche, parquet scuro, una porta in legno chiaro e pavimento nero
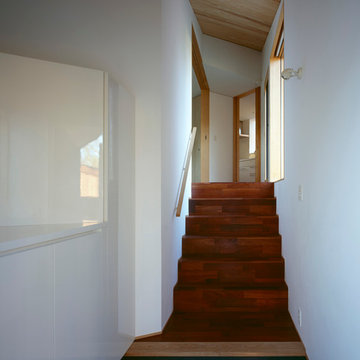
Photo Copyright nacasa and partners inc.
Idee per un corridoio minimalista di medie dimensioni con pareti bianche, pavimento in cemento, una porta singola, una porta in legno chiaro e pavimento nero
Idee per un corridoio minimalista di medie dimensioni con pareti bianche, pavimento in cemento, una porta singola, una porta in legno chiaro e pavimento nero
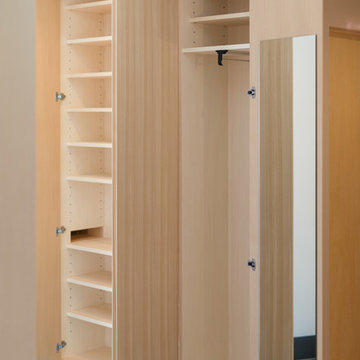
Ispirazione per una porta d'ingresso industriale con pareti beige, pavimento con piastrelle in ceramica, una porta singola, una porta in legno chiaro e pavimento nero
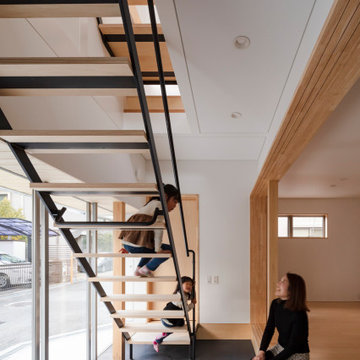
Photo by Nao Takahashi
Idee per un piccolo corridoio etnico con pareti bianche, pavimento in cemento, una porta singola, una porta in legno chiaro e pavimento nero
Idee per un piccolo corridoio etnico con pareti bianche, pavimento in cemento, una porta singola, una porta in legno chiaro e pavimento nero
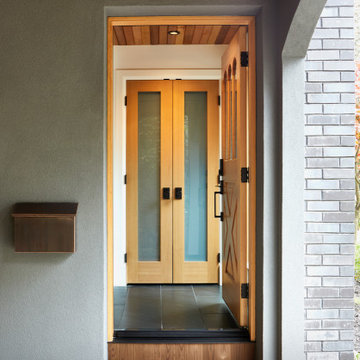
Combining exterior finishes to create a French Country style home. This includes sandex stucco, brick veneer, standing seam aluminum and synthetic slate roof tiles.
79 Foto di ingressi e corridoi con una porta in legno chiaro e pavimento nero
4