505 Foto di ingressi e corridoi con una porta in legno chiaro e pavimento beige
Filtra anche per:
Budget
Ordina per:Popolari oggi
121 - 140 di 505 foto
1 di 3
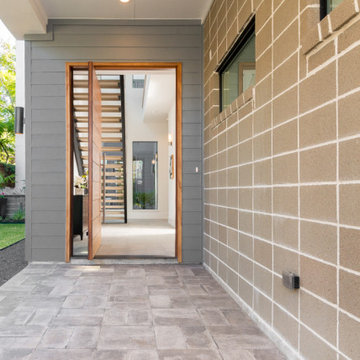
Esempio di una grande porta d'ingresso moderna con pareti grigie, pavimento con piastrelle in ceramica, una porta a pivot, una porta in legno chiaro, pavimento beige e pareti in mattoni
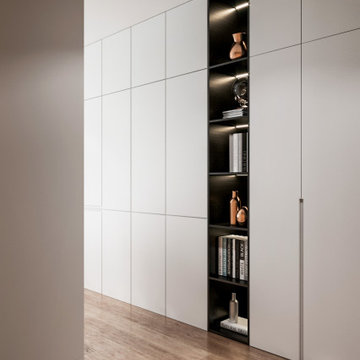
Immagine di una piccola porta d'ingresso design con pareti bianche, pavimento in vinile, una porta in legno chiaro e pavimento beige
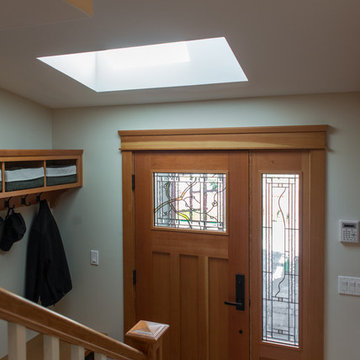
A down-to-the-studs remodel and second floor addition, we converted this former ranch house into a light-filled home designed and built to suit contemporary family life, with no more or less than needed. Craftsman details distinguish the new interior and exterior, and douglas fir wood trim offers warmth and character on the inside.
Photography by Takashi Fukuda.
https://saikleyarchitects.com/portfolio/contemporary-craftsman/
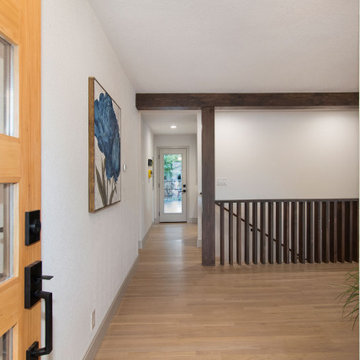
Immagine di una porta d'ingresso minimalista con pareti bianche, parquet chiaro, una porta singola, una porta in legno chiaro e pavimento beige
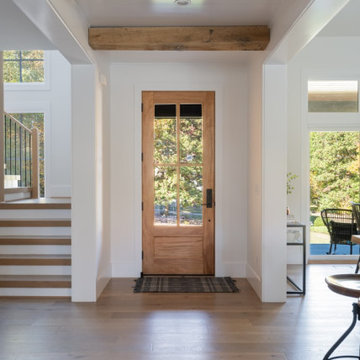
Foto di una piccola porta d'ingresso classica con pareti bianche, parquet chiaro, una porta singola, una porta in legno chiaro, pavimento beige e soffitto in perlinato
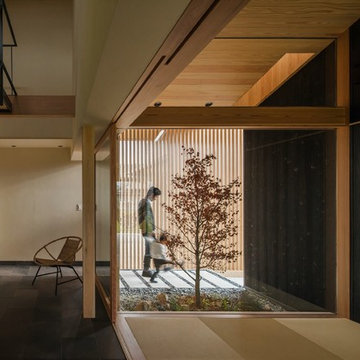
和室から見る玄関ホール
Idee per una porta d'ingresso etnica di medie dimensioni con pareti beige, pavimento in legno massello medio, una porta scorrevole, una porta in legno chiaro e pavimento beige
Idee per una porta d'ingresso etnica di medie dimensioni con pareti beige, pavimento in legno massello medio, una porta scorrevole, una porta in legno chiaro e pavimento beige
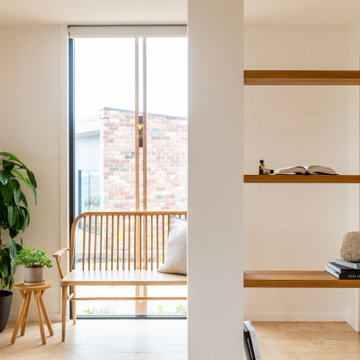
Contemporary floating timber shelves greet you upon entry to the home. Styled with simplicity so that your eye is drawn through to the curved window and rural views.
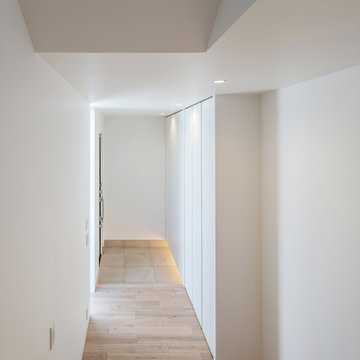
Foto di un corridoio minimalista di medie dimensioni con pareti beige, pavimento con piastrelle in ceramica, una porta singola, una porta in legno chiaro, pavimento beige, soffitto in carta da parati e carta da parati

Having lived in England and now Canada, these clients wanted to inject some personality and extra space for their young family into their 70’s, two storey home. I was brought in to help with the extension of their front foyer, reconfiguration of their powder room and mudroom.
We opted for some rich blue color for their front entry walls and closet, which reminded them of English pubs and sea shores they have visited. The floor tile was also a node to some classic elements. When it came to injecting some fun into the space, we opted for graphic wallpaper in the bathroom.
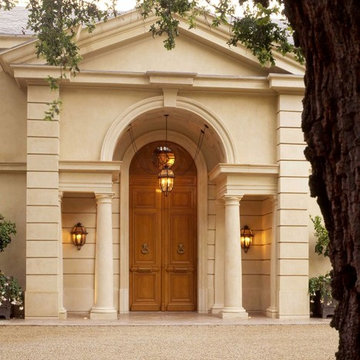
The main entry is the focal point of a strongly symmetrical composition with a broken triangular pediment that signals the entry point..
Photographer: Mark Darley, Matthew Millman
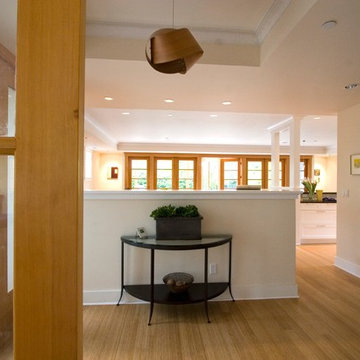
Looking from the entry way towards the living room.
Idee per una porta d'ingresso design di medie dimensioni con pareti beige, pavimento in bambù, una porta singola, una porta in legno chiaro e pavimento beige
Idee per una porta d'ingresso design di medie dimensioni con pareti beige, pavimento in bambù, una porta singola, una porta in legno chiaro e pavimento beige
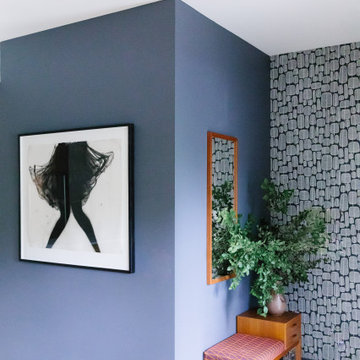
Entry into a modern family home filled with color and textures.
Ispirazione per un ingresso moderno di medie dimensioni con pareti grigie, parquet chiaro, una porta singola, una porta in legno chiaro, pavimento beige, soffitto a volta e carta da parati
Ispirazione per un ingresso moderno di medie dimensioni con pareti grigie, parquet chiaro, una porta singola, una porta in legno chiaro, pavimento beige, soffitto a volta e carta da parati
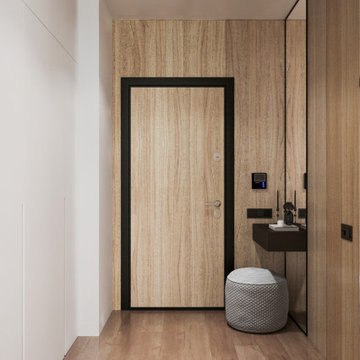
Idee per una piccola porta d'ingresso design con pareti bianche, pavimento in vinile, una porta in legno chiaro e pavimento beige
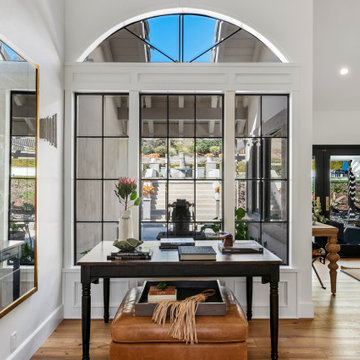
To spotlight the owners’ worldly decor, this remodel quietly complements the furniture and art textures, colors, and patterns abundant in this beautiful home.
The original master bath had a 1980s style in dire need of change. By stealing an adjacent bedroom for the new master closet, the bath transformed into an artistic and spacious space. The jet-black herringbone-patterned floor adds visual interest to highlight the freestanding soaking tub. Schoolhouse-style shell white sconces flank the matching his and her vanities. The new generous master shower features polished nickel dual shower heads and hand shower and is wrapped in Bedrosian Porcelain Manifica Series in Luxe White with satin finish.
The kitchen started as dated and isolated. To add flow and more natural light, the wall between the bar and the kitchen was removed, along with exterior windows, which allowed for a complete redesign. The result is a streamlined, open, and light-filled kitchen that flows into the adjacent family room and bar areas – perfect for quiet family nights or entertaining with friends.
Crystal Cabinets in white matte sheen with satin brass pulls, and the white matte ceramic backsplash provides a sleek and neutral palette. The newly-designed island features Calacutta Royal Leather Finish quartz and Kohler sink and fixtures. The island cabinets are finished in black sheen to anchor this seating and prep area, featuring round brass pendant fixtures. One end of the island provides the perfect prep and cut area with maple finish butcher block to match the stove hood accents. French White Oak flooring warms the entire area. The Miele 48” Dual Fuel Range with Griddle offers the perfect features for simple or gourmet meal preparation. A new dining nook makes for picture-perfect seating for night or day dining.
Welcome to artful living in Worldly Heritage style.
Photographer: Andrew - OpenHouse VC
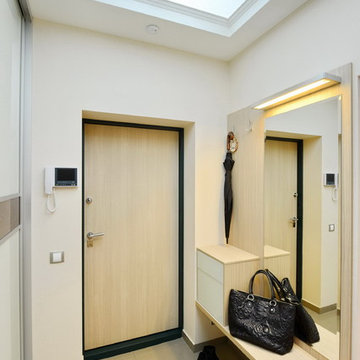
Ispirazione per una piccola porta d'ingresso design con pareti bianche, una porta singola, una porta in legno chiaro e pavimento beige
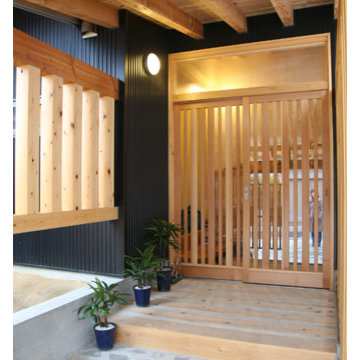
Immagine di un ingresso o corridoio di medie dimensioni con pareti beige, parquet chiaro, una porta scorrevole, una porta in legno chiaro e pavimento beige
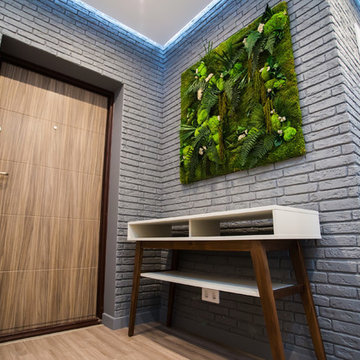
Сергей Мордвинов
Idee per una piccola porta d'ingresso contemporanea con pareti grigie, pavimento in laminato, una porta singola, una porta in legno chiaro e pavimento beige
Idee per una piccola porta d'ingresso contemporanea con pareti grigie, pavimento in laminato, una porta singola, una porta in legno chiaro e pavimento beige
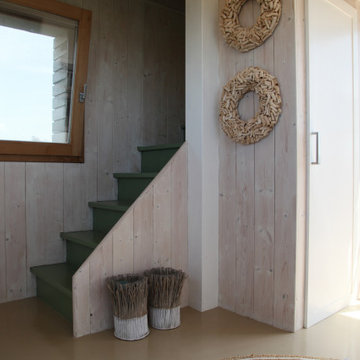
Immagine di una piccola porta d'ingresso country con pareti beige, pavimento in legno verniciato, una porta scorrevole, una porta in legno chiaro, pavimento beige, soffitto in legno e pareti in legno
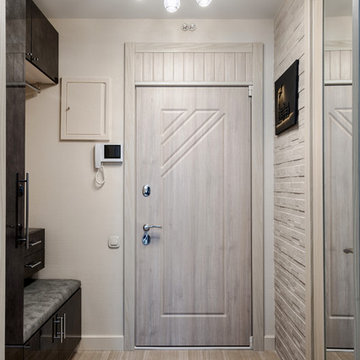
автор проекта: Наталья Кочегарова
фотограф: Константин Никифоров
Ispirazione per una porta d'ingresso minimal di medie dimensioni con pareti beige, pavimento in gres porcellanato, una porta singola, una porta in legno chiaro e pavimento beige
Ispirazione per una porta d'ingresso minimal di medie dimensioni con pareti beige, pavimento in gres porcellanato, una porta singola, una porta in legno chiaro e pavimento beige
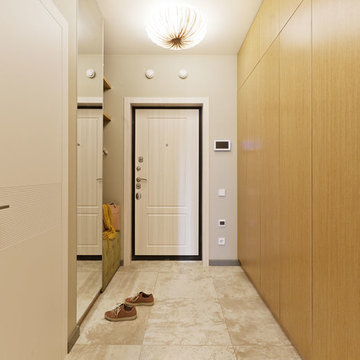
Кондала Екатерина, Карпенко Татьяна
Ispirazione per un piccolo corridoio design con pareti beige, pavimento in gres porcellanato, una porta singola, una porta in legno chiaro e pavimento beige
Ispirazione per un piccolo corridoio design con pareti beige, pavimento in gres porcellanato, una porta singola, una porta in legno chiaro e pavimento beige
505 Foto di ingressi e corridoi con una porta in legno chiaro e pavimento beige
7