127 Foto di ingressi e corridoi con una porta in legno bruno
Filtra anche per:
Budget
Ordina per:Popolari oggi
61 - 80 di 127 foto
1 di 3
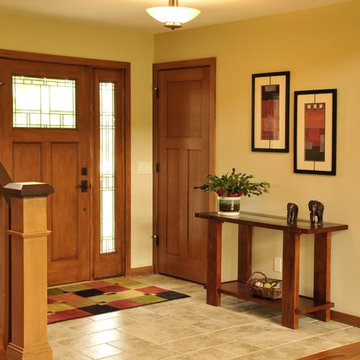
Front entry with tile flooring, mission style railing and single door with sidelites.
Hal Kearney, Photographer
Idee per un ingresso con pareti gialle, pavimento in legno massello medio, una porta singola e una porta in legno bruno
Idee per un ingresso con pareti gialle, pavimento in legno massello medio, una porta singola e una porta in legno bruno
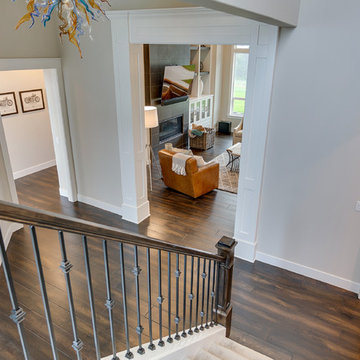
The Aerius - Modern American Craftsman on Acreage in Ridgefield Washington by Cascade West Development Inc.
Upon opening the 8ft tall door and entering the foyer an immediate display of light, color and energy is presented to us in the form of 13ft coffered ceilings, abundant natural lighting and an ornate glass chandelier. Beckoning across the hall an entrance to the Great Room is beset by the Master Suite, the Den, a central stairway to the Upper Level and a passageway to the 4-bay Garage and Guest Bedroom with attached bath. Advancement to the Great Room reveals massive, built-in vertical storage, a vast area for all manner of social interactions and a bountiful showcase of the forest scenery that allows the natural splendor of the outside in. The sleek corner-kitchen is composed with elevated countertops. These additional 4in create the perfect fit for our larger-than-life homeowner and make stooping and drooping a distant memory. The comfortable kitchen creates no spatial divide and easily transitions to the sun-drenched dining nook, complete with overhead coffered-beam ceiling. This trifecta of function, form and flow accommodates all shapes and sizes and allows any number of events to be hosted here. On the rare occasion more room is needed, the sliding glass doors can be opened allowing an out-pour of activity. Almost doubling the square-footage and extending the Great Room into the arboreous locale is sure to guarantee long nights out under the stars.
Cascade West Facebook: https://goo.gl/MCD2U1
Cascade West Website: https://goo.gl/XHm7Un
These photos, like many of ours, were taken by the good people of ExposioHDR - Portland, Or
Exposio Facebook: https://goo.gl/SpSvyo
Exposio Website: https://goo.gl/Cbm8Ya
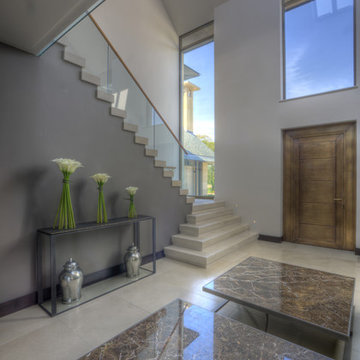
Esempio di un ampio corridoio design con pareti grigie, pavimento in marmo, una porta singola e una porta in legno bruno
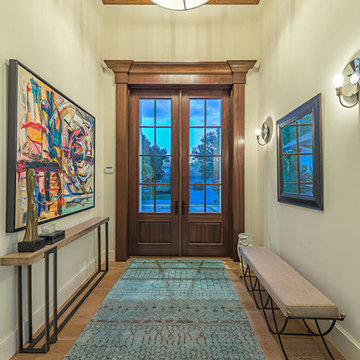
Naples Kenny
Ispirazione per un ingresso o corridoio classico con parquet chiaro, una porta a due ante e una porta in legno bruno
Ispirazione per un ingresso o corridoio classico con parquet chiaro, una porta a due ante e una porta in legno bruno
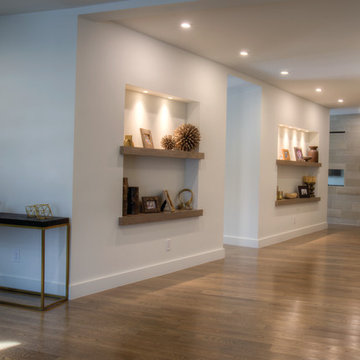
South Entry
Immagine di un grande corridoio minimal con pareti bianche, pavimento in legno massello medio, una porta singola, una porta in legno bruno e pavimento marrone
Immagine di un grande corridoio minimal con pareti bianche, pavimento in legno massello medio, una porta singola, una porta in legno bruno e pavimento marrone
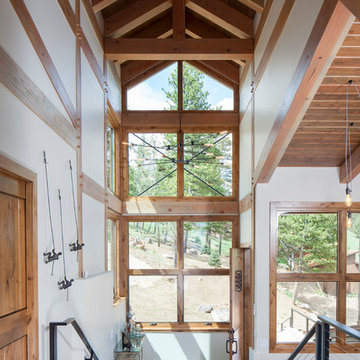
James Ray Spahn
Ispirazione per un ingresso o corridoio stile rurale con pareti bianche, parquet scuro, una porta singola e una porta in legno bruno
Ispirazione per un ingresso o corridoio stile rurale con pareti bianche, parquet scuro, una porta singola e una porta in legno bruno
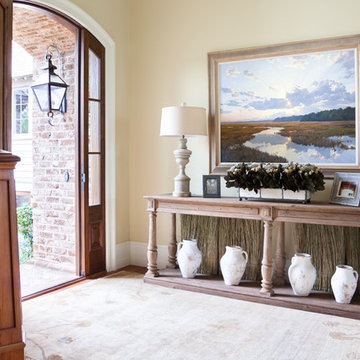
Ispirazione per un ingresso o corridoio tradizionale con pareti beige, pavimento in legno massello medio, una porta singola e una porta in legno bruno
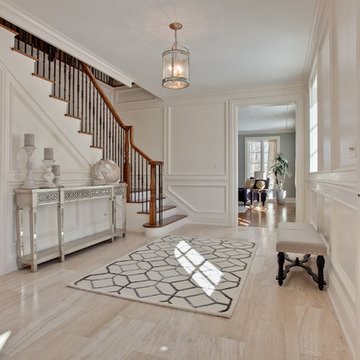
Barbara Bliss
Immagine di un ingresso classico di medie dimensioni con pareti bianche, pavimento in travertino, una porta singola, una porta in legno bruno e pavimento beige
Immagine di un ingresso classico di medie dimensioni con pareti bianche, pavimento in travertino, una porta singola, una porta in legno bruno e pavimento beige
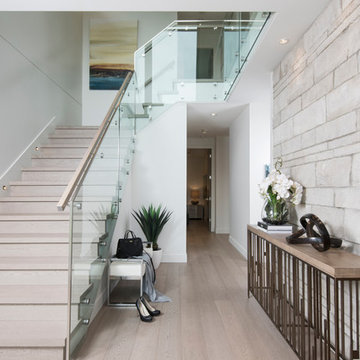
Idee per un ingresso design di medie dimensioni con pareti grigie, pavimento in legno massello medio, una porta singola, una porta in legno bruno e pavimento marrone
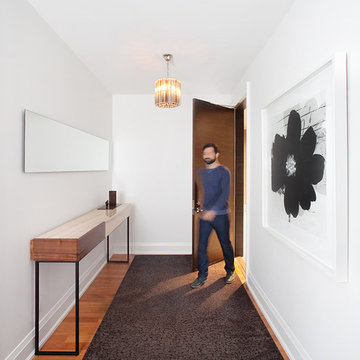
Lisa Petrole Photography
Foto di una porta d'ingresso design di medie dimensioni con pareti bianche, pavimento in legno massello medio, una porta singola e una porta in legno bruno
Foto di una porta d'ingresso design di medie dimensioni con pareti bianche, pavimento in legno massello medio, una porta singola e una porta in legno bruno
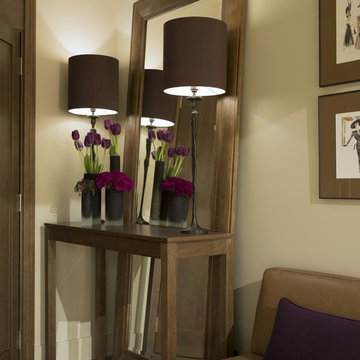
В этой необычной квартире была весьма оригинальная планировка - закругленные наружные стены, четыре колонны в гостиной. В ходе эскизной работы было принято решение широко использовать дерево в отделке. Декоратором были спроектированы столярные изделия: стеновые панели, двери и порталы, кухня, гардеробные комнаты, тумбы в санузлах, а также книжные, обеденный, рабочий и журнальные столы. Изделия изготовили наши столяры. Для пола был выбран массив дуба. Специально для этой квартиры были написаны картины московской художницей Ольгой Абрамовой. Ремонт был завершен за 9 месяцев, а сейчас квартира радует хозяев продуманным гармоничным пространством. Подробный отчет о проекте опубликован в сентябрьском номере Мезонин (09/2014 №164 стр. 70-79)
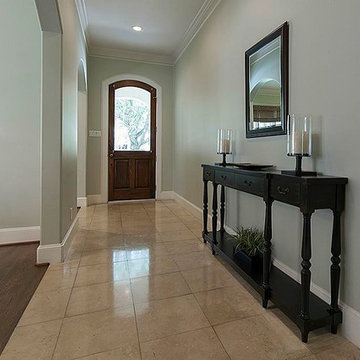
Immagine di un ingresso tradizionale con pareti grigie, pavimento in travertino, una porta singola e una porta in legno bruno
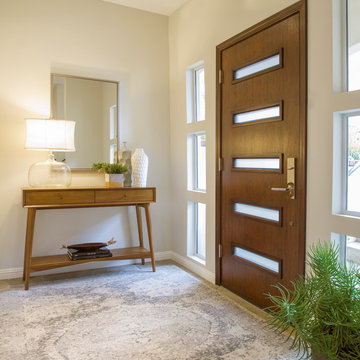
Photo Credit: Nicole Leone
Idee per una porta d'ingresso stile marinaro con pareti bianche, pavimento in pietra calcarea, una porta singola, una porta in legno bruno e pavimento giallo
Idee per una porta d'ingresso stile marinaro con pareti bianche, pavimento in pietra calcarea, una porta singola, una porta in legno bruno e pavimento giallo
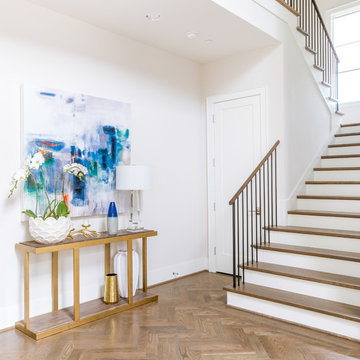
Immagine di un grande ingresso design con pareti bianche, pavimento in legno massello medio, una porta singola, una porta in legno bruno e pavimento marrone
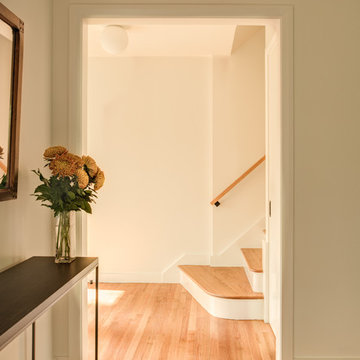
View of the entry hall
Foto di un ingresso minimal di medie dimensioni con pareti bianche, parquet chiaro, una porta singola e una porta in legno bruno
Foto di un ingresso minimal di medie dimensioni con pareti bianche, parquet chiaro, una porta singola e una porta in legno bruno
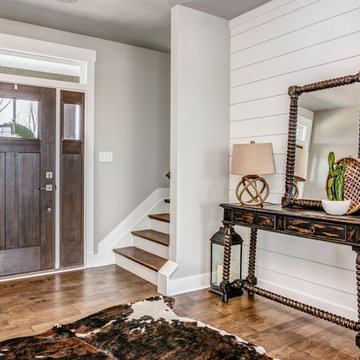
Mary Jane Salopek, Picatour
Esempio di una porta d'ingresso country di medie dimensioni con pareti grigie, pavimento in legno massello medio, una porta singola, una porta in legno bruno e pavimento marrone
Esempio di una porta d'ingresso country di medie dimensioni con pareti grigie, pavimento in legno massello medio, una porta singola, una porta in legno bruno e pavimento marrone
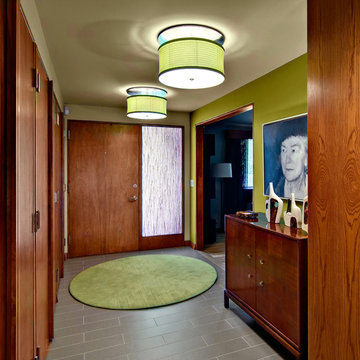
Architecture & Interior Design: David Heide Design Studio –
Immagine di un ingresso moderno con pareti verdi, una porta singola e una porta in legno bruno
Immagine di un ingresso moderno con pareti verdi, una porta singola e una porta in legno bruno
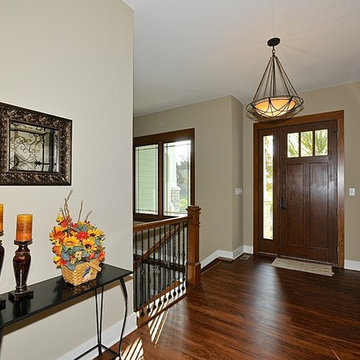
This entryway has a staircase that goes down to the basement. The office is to the right through the French doors.
Ispirazione per un ingresso chic con pareti verdi, pavimento in legno massello medio, una porta singola e una porta in legno bruno
Ispirazione per un ingresso chic con pareti verdi, pavimento in legno massello medio, una porta singola e una porta in legno bruno
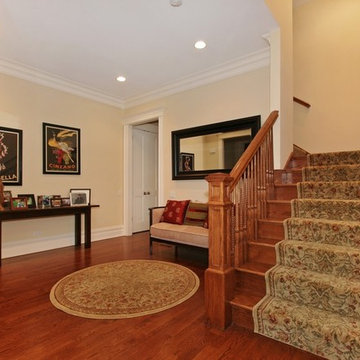
open foyer, recieving area
Foto di un piccolo ingresso con vestibolo country con pareti gialle, pavimento in legno massello medio, una porta singola e una porta in legno bruno
Foto di un piccolo ingresso con vestibolo country con pareti gialle, pavimento in legno massello medio, una porta singola e una porta in legno bruno
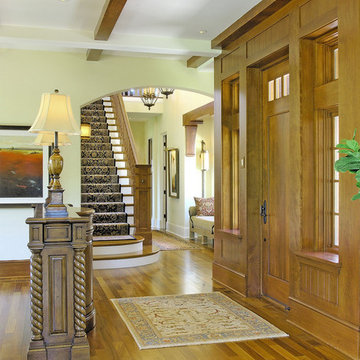
Esempio di un ingresso o corridoio tradizionale con pareti gialle, pavimento in legno massello medio, una porta singola e una porta in legno bruno
127 Foto di ingressi e corridoi con una porta in legno bruno
4