752 Foto di ingressi e corridoi con una porta in legno bruno
Filtra anche per:
Budget
Ordina per:Popolari oggi
101 - 120 di 752 foto
1 di 3
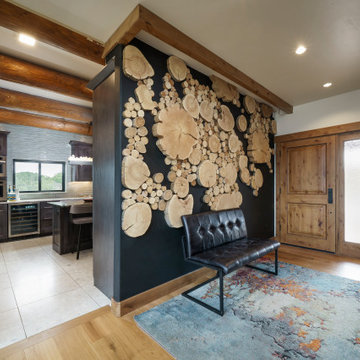
Log end cut wood decorative wall
Immagine di un ingresso stile rurale di medie dimensioni con pareti nere, parquet chiaro, una porta singola, una porta in legno bruno, pavimento marrone e pareti in legno
Immagine di un ingresso stile rurale di medie dimensioni con pareti nere, parquet chiaro, una porta singola, una porta in legno bruno, pavimento marrone e pareti in legno

Immagine di un ampio ingresso minimalista con pareti marroni, pavimento in pietra calcarea, una porta singola, una porta in legno bruno, pavimento multicolore, soffitto in legno e pareti in legno

Little River Cabin Airbnb
Foto di una porta d'ingresso minimalista di medie dimensioni con pareti beige, pavimento in compensato, una porta singola, una porta in legno bruno, pavimento beige, travi a vista e pareti in legno
Foto di una porta d'ingresso minimalista di medie dimensioni con pareti beige, pavimento in compensato, una porta singola, una porta in legno bruno, pavimento beige, travi a vista e pareti in legno
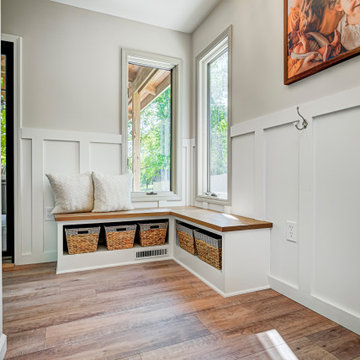
This elegant home remodel created a bright, transitional farmhouse charm, replacing the old, cramped setup with a functional, family-friendly design.
This beautifully designed mudroom was born from a clever space solution for the kitchen. Originally an office, this area became a much-needed mudroom with a new garage entrance. The elegant white and wood theme exudes sophistication, offering ample storage and delightful artwork.
---Project completed by Wendy Langston's Everything Home interior design firm, which serves Carmel, Zionsville, Fishers, Westfield, Noblesville, and Indianapolis.
For more about Everything Home, see here: https://everythinghomedesigns.com/
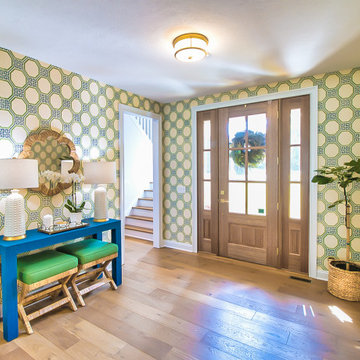
Happy Monday! Sending out good vibes with this amazing entryway decor!
.
.
#payneandpayne #homebuilder #homedecor #homedesign #custombuild #luxuryhome
#ohiohomebuilders #entrywaydecor #ohiocustomhomes #dreamhome #nahb #buildersofinsta #clevelandbuilders #waitehill #AtHomeCLE
.?@paulceroky
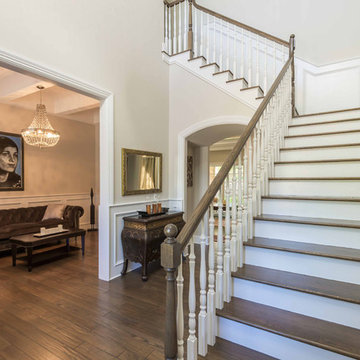
This 6,000sf luxurious custom new construction 5-bedroom, 4-bath home combines elements of open-concept design with traditional, formal spaces, as well. Tall windows, large openings to the back yard, and clear views from room to room are abundant throughout. The 2-story entry boasts a gently curving stair, and a full view through openings to the glass-clad family room. The back stair is continuous from the basement to the finished 3rd floor / attic recreation room.
The interior is finished with the finest materials and detailing, with crown molding, coffered, tray and barrel vault ceilings, chair rail, arched openings, rounded corners, built-in niches and coves, wide halls, and 12' first floor ceilings with 10' second floor ceilings.
It sits at the end of a cul-de-sac in a wooded neighborhood, surrounded by old growth trees. The homeowners, who hail from Texas, believe that bigger is better, and this house was built to match their dreams. The brick - with stone and cast concrete accent elements - runs the full 3-stories of the home, on all sides. A paver driveway and covered patio are included, along with paver retaining wall carved into the hill, creating a secluded back yard play space for their young children.
Project photography by Kmieick Imagery.

The front foyer is compact and as charming as ever. The criss cross beams in the ceiling give it character and it has everything a welcoming space needs. This view is from the dining room.

Ispirazione per un corridoio moderno con pareti bianche, pavimento in gres porcellanato, una porta singola, una porta in legno bruno, soffitto in carta da parati e carta da parati
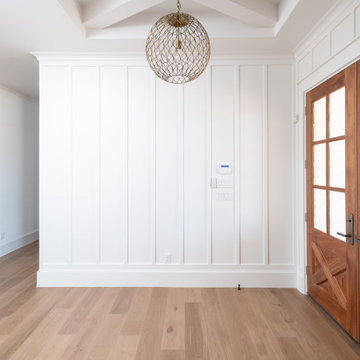
Foto di un ingresso country di medie dimensioni con pareti bianche, parquet chiaro, una porta a due ante, una porta in legno bruno, pavimento marrone, travi a vista e boiserie

This lakefront diamond in the rough lot was waiting to be discovered by someone with a modern naturalistic vision and passion. Maintaining an eco-friendly, and sustainable build was at the top of the client priority list. Designed and situated to benefit from passive and active solar as well as through breezes from the lake, this indoor/outdoor living space truly establishes a symbiotic relationship with its natural surroundings. The pie-shaped lot provided significant challenges with a street width of 50ft, a steep shoreline buffer of 50ft, as well as a powerline easement reducing the buildable area. The client desired a smaller home of approximately 2500sf that juxtaposed modern lines with the free form of the natural setting. The 250ft of lakefront afforded 180-degree views which guided the design to maximize this vantage point while supporting the adjacent environment through preservation of heritage trees. Prior to construction the shoreline buffer had been rewilded with wildflowers, perennials, utilization of clover and meadow grasses to support healthy animal and insect re-population. The inclusion of solar panels as well as hydroponic heated floors and wood stove supported the owner’s desire to be self-sufficient. Core ten steel was selected as the predominant material to allow it to “rust” as it weathers thus blending into the natural environment.
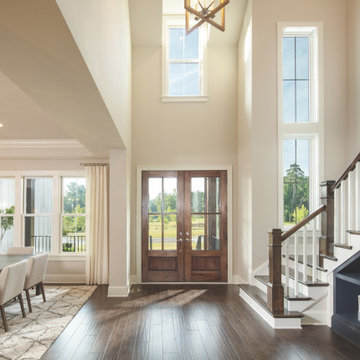
This is an example of a grand entry.
Immagine di un grande ingresso country con pareti grigie, parquet scuro, una porta a due ante, una porta in legno bruno, soffitto a volta e pannellatura
Immagine di un grande ingresso country con pareti grigie, parquet scuro, una porta a due ante, una porta in legno bruno, soffitto a volta e pannellatura
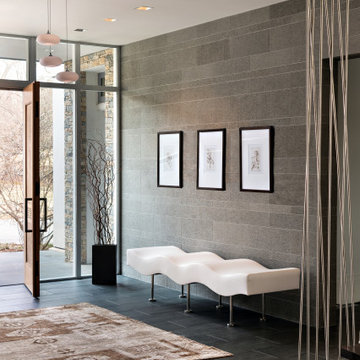
When you find just the right rug and just the right art and just the right lighting to compliment the architecture, the space feels just right. When you enter you feel "wowwed."

This front porch redesign in Scotch Plains, NJ provided a deep enough porch for good coverage for guests and deliveries. The warmth of the wood double doors was continued in the ceiling of the barrel vault. Galaxy Building, In House Photography.
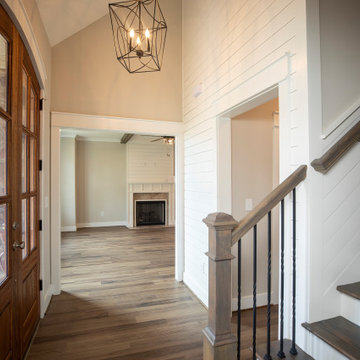
Idee per un ingresso di medie dimensioni con pareti grigie, pavimento in vinile, una porta a due ante, una porta in legno bruno, pavimento multicolore, soffitto a volta e pareti in perlinato
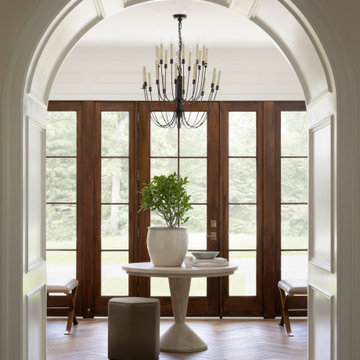
Upon entry, an all-glass front door captures immediate views of a fully paneled foyer with a dramatic deep arched opening, an architectural element that is carried throughout the home.
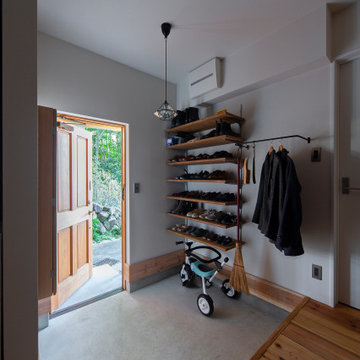
Esempio di un corridoio scandinavo con pareti bianche, pavimento in cemento, una porta singola, una porta in legno bruno, pavimento grigio, soffitto in carta da parati e carta da parati
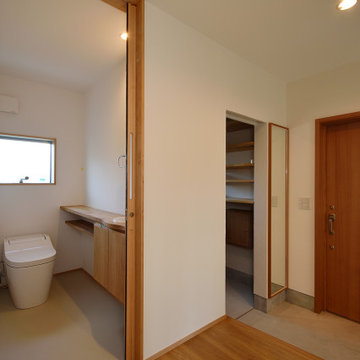
前面道路に面する玄関アプローチは大きな庇と壁で囲み半屋内的な空間とすることで視線を遮りました。天井高を最低限に抑えたことで籠り感のある気持ちの良い空間となりました。
玄関扉を過ぎた先にはリビングとつながるウッドデッキがあります。籠り感のある空間の先にある屋根のないウッドデッキはより開放的に感じられます。
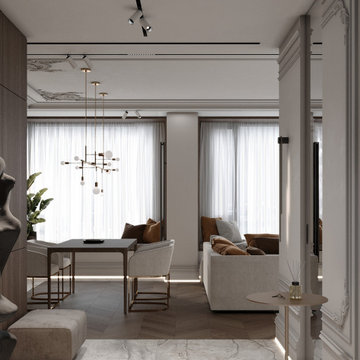
Foto di una porta d'ingresso chic di medie dimensioni con pareti bianche, pavimento con piastrelle in ceramica, una porta singola, una porta in legno bruno, pavimento beige, soffitto ribassato e boiserie

Ispirazione per una grande porta d'ingresso minimal con pareti bianche, una porta singola, una porta in legno bruno, soffitto in legno e pareti in legno
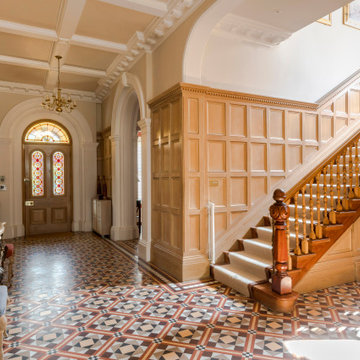
Ispirazione per un ingresso classico con pareti beige, una porta singola, una porta in legno bruno, pavimento multicolore, soffitto a cassettoni e pannellatura
752 Foto di ingressi e corridoi con una porta in legno bruno
6