1.489 Foto di ingressi e corridoi con una porta in legno bruno
Filtra anche per:
Budget
Ordina per:Popolari oggi
81 - 100 di 1.489 foto
1 di 3
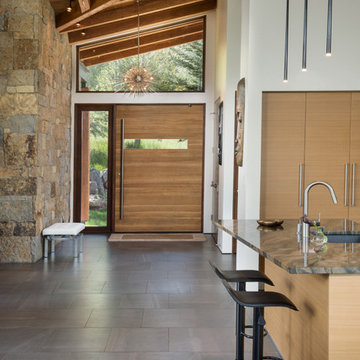
Ric Stovall
Ispirazione per un'ampia porta d'ingresso design con pareti bianche, pavimento in gres porcellanato, una porta a pivot, una porta in legno bruno e pavimento grigio
Ispirazione per un'ampia porta d'ingresso design con pareti bianche, pavimento in gres porcellanato, una porta a pivot, una porta in legno bruno e pavimento grigio
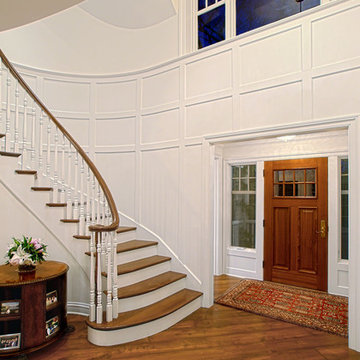
Entry with curved wood panels and staircase.
Norman Sizemore photographer
Ispirazione per un grande corridoio chic con pareti bianche, pavimento in legno massello medio, una porta singola e una porta in legno bruno
Ispirazione per un grande corridoio chic con pareti bianche, pavimento in legno massello medio, una porta singola e una porta in legno bruno
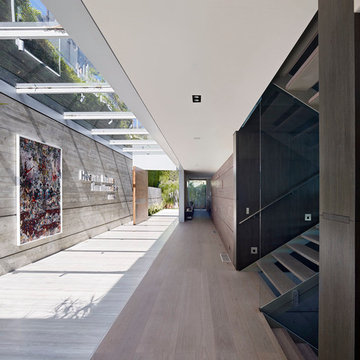
Immagine di un ampio corridoio moderno con pareti grigie, pavimento in gres porcellanato, una porta a pivot, una porta in legno bruno e pavimento beige
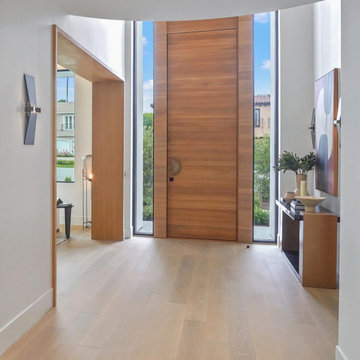
Entryway to modern home with 14 ft tall wood pivot door and double height sidelight windows.
Ispirazione per un grande ingresso minimalista con pareti bianche, parquet chiaro, una porta a pivot, una porta in legno bruno e pavimento marrone
Ispirazione per un grande ingresso minimalista con pareti bianche, parquet chiaro, una porta a pivot, una porta in legno bruno e pavimento marrone
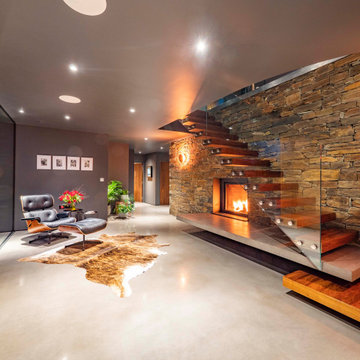
The Hide is a stunning, two-storey residential dwelling sitting above a Nature Reserve in the coastal resort of Bude.
Replacing an existing house of no architectural merit, the new design evolved a central core with two wings responding to site context by angling the wing elements outwards away from the core, allowing the occupiers to experience and take in the panoramic views. The large-glazed areas of the southern façade and slot windows horizontally and vertically aligned capture views all-round the dwelling.
Low-angled, mono-pitched, zinc standing seam roofs were used to contain the impact of the new building on its sensitive setting, with the roofs extending and overhanging some three feet beyond the dwelling walls, sheltering and covering the new building. The roofs were designed to mimic the undulating contours of the site when viewed from surrounding vantage points, concealing and absorbing this modern form into the landscape.
The Hide Was the winner of the South West Region LABC Building Excellence Award 2020 for ‘Best Individual New Home’.
Photograph: Rob Colwill
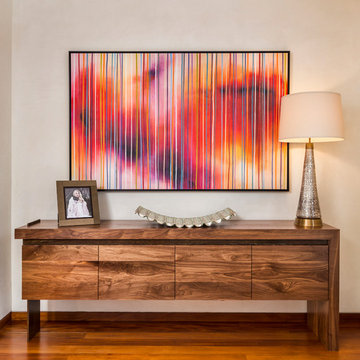
Ispirazione per un grande ingresso classico con pareti bianche, pavimento in legno massello medio, pavimento marrone, una porta singola e una porta in legno bruno
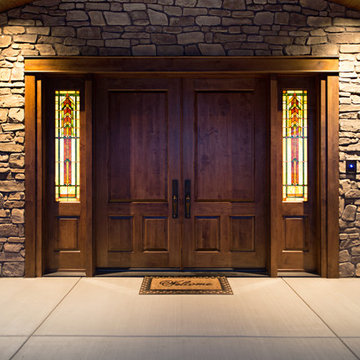
A Brilliant Photo - Agneiszka Wormus
Esempio di un'ampia porta d'ingresso stile americano con pavimento in cemento, una porta a due ante e una porta in legno bruno
Esempio di un'ampia porta d'ingresso stile americano con pavimento in cemento, una porta a due ante e una porta in legno bruno
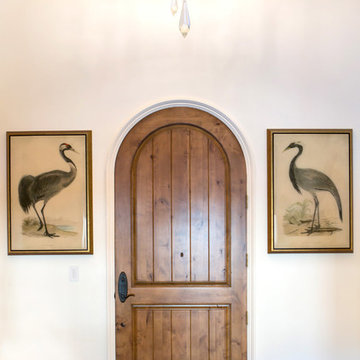
Lori Dennis Interior Design
SoCal Contractor
Esempio di un grande ingresso mediterraneo con pareti bianche, pavimento in legno massello medio, una porta singola e una porta in legno bruno
Esempio di un grande ingresso mediterraneo con pareti bianche, pavimento in legno massello medio, una porta singola e una porta in legno bruno
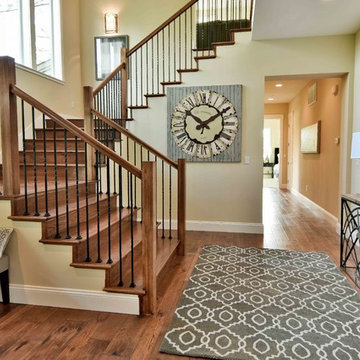
Immagine di un grande ingresso tradizionale con pavimento in legno massello medio, pareti beige, una porta singola e una porta in legno bruno
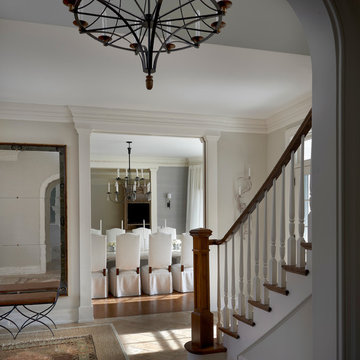
Tony Soluri
Idee per una grande porta d'ingresso chic con pareti bianche, pavimento in pietra calcarea, una porta singola e una porta in legno bruno
Idee per una grande porta d'ingresso chic con pareti bianche, pavimento in pietra calcarea, una porta singola e una porta in legno bruno
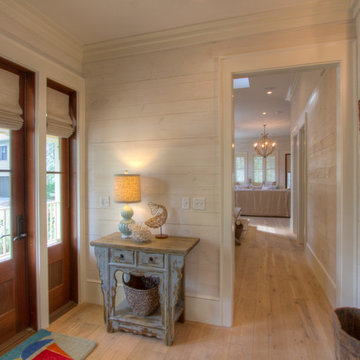
Side entrance leads to a one of a kind fabulous mud room. See additional pictures by 30A Interiors. Construction by Borges Brooks Builders and photography by Fletcher Isaacs.
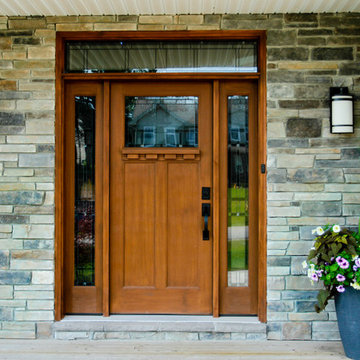
The front door sets the stage to the rest of your home. Photo by Liam McMahon Saint John NB
Foto di una grande porta d'ingresso stile americano con pareti beige, pavimento in legno verniciato, una porta singola e una porta in legno bruno
Foto di una grande porta d'ingresso stile americano con pareti beige, pavimento in legno verniciato, una porta singola e una porta in legno bruno
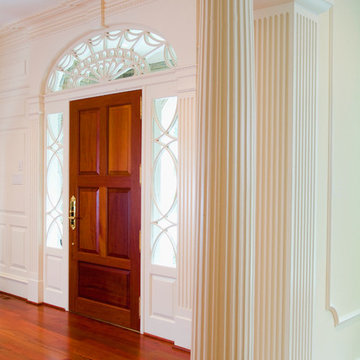
No less than a return to the great manor home of yesteryear, this grand residence is steeped in elegance and luxury. Yet the tuxedo formality of the main façade and foyer gives way to astonishingly open and casually livable gathering areas surrounding the pools and embracing the rear yard on one of the region's most sought after streets. At over 18,000 finished square feet it is a mansion indeed, and yet while providing for exceptionally well appointed entertaining areas, it accommodates the owner's young family in a comfortable setting.
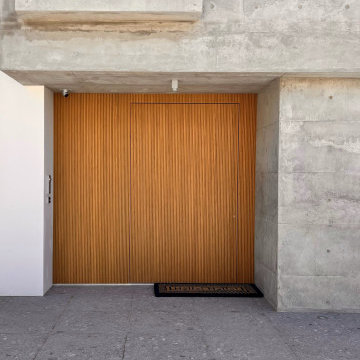
Foto di un'ampia porta d'ingresso minimal con una porta a pivot, una porta in legno bruno, pareti grigie, pavimento in marmo e pavimento beige

Idee per un grande ingresso moderno con pareti grigie, pavimento in legno massello medio, una porta a due ante, una porta in legno bruno, pavimento marrone, soffitto a volta e pannellatura
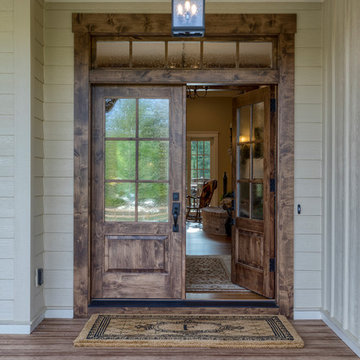
This Beautiful Country Farmhouse rests upon 5 acres among the most incredible large Oak Trees and Rolling Meadows in all of Asheville, North Carolina. Heart-beats relax to resting rates and warm, cozy feelings surplus when your eyes lay on this astounding masterpiece. The long paver driveway invites with meticulously landscaped grass, flowers and shrubs. Romantic Window Boxes accentuate high quality finishes of handsomely stained woodwork and trim with beautifully painted Hardy Wood Siding. Your gaze enhances as you saunter over an elegant walkway and approach the stately front-entry double doors. Warm welcomes and good times are happening inside this home with an enormous Open Concept Floor Plan. High Ceilings with a Large, Classic Brick Fireplace and stained Timber Beams and Columns adjoin the Stunning Kitchen with Gorgeous Cabinets, Leathered Finished Island and Luxurious Light Fixtures. There is an exquisite Butlers Pantry just off the kitchen with multiple shelving for crystal and dishware and the large windows provide natural light and views to enjoy. Another fireplace and sitting area are adjacent to the kitchen. The large Master Bath boasts His & Hers Marble Vanity’s and connects to the spacious Master Closet with built-in seating and an island to accommodate attire. Upstairs are three guest bedrooms with views overlooking the country side. Quiet bliss awaits in this loving nest amiss the sweet hills of North Carolina.
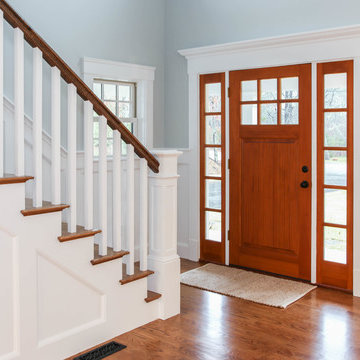
Cape Cod Home Builder - Floor plans Designed by CR Watson, Home Building Construction CR Watson, - Cape Cod General Contractor, Entry way with Natural wood front door, 1950's Cape Cod Style Staircase, Staircase white paneling hardwood banister, Greek Farmhouse Revival Style Home, Cape Cod Home Open Concept, Open Concept Floor plan, Coiffered Ceilings, Wainscoting Paneled Staircase, Victorian Era Wall Paneling, Victorian wall Paneling Staircase, Painted Wood Paneling,
JFW Photography for C.R. Watson
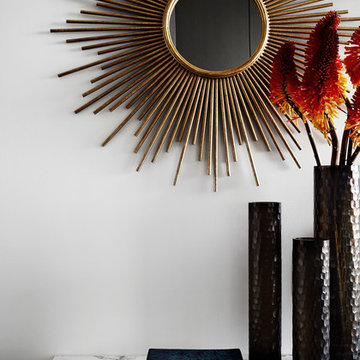
Foto di un piccolo ingresso minimalista con pareti bianche, pavimento in legno massello medio, una porta singola e una porta in legno bruno
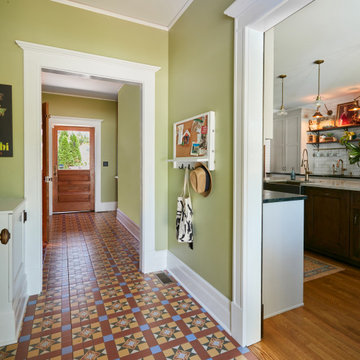
This home was designed around access. While the desire was not to have it ADA compliant it was designed with wheelchair access in mind. The mud room boasts access to a screened porch and an elevator that can take you down to the patio, firepit and grill or any other level you wish.
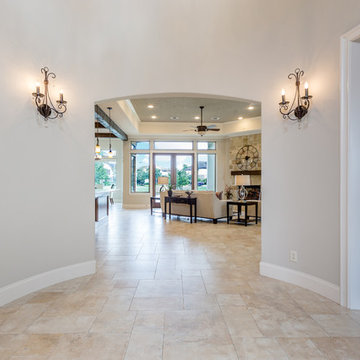
2 Story Dome Vaulted Foyer Ceiling
Purser Architectural Custom Home Design built by Tommy Cashiola Custom Homes
Foto di una grande porta d'ingresso mediterranea con pareti grigie, pavimento in pietra calcarea, una porta singola, una porta in legno bruno e pavimento beige
Foto di una grande porta d'ingresso mediterranea con pareti grigie, pavimento in pietra calcarea, una porta singola, una porta in legno bruno e pavimento beige
1.489 Foto di ingressi e corridoi con una porta in legno bruno
5