264 Foto di ingressi e corridoi con una porta in legno bruno e pavimento bianco
Filtra anche per:
Budget
Ordina per:Popolari oggi
101 - 120 di 264 foto
1 di 3
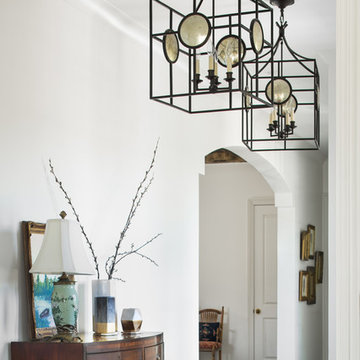
Entry foyer of a remodeled home by Adams & Gerndt Architecture firm and Harris Coggin Building Company in Vestavia Hills Alabama. Photographed by Tommy Daspit a Birmingham based architectural and interiors photographer. You can see more of his work at http://tommydaspit.com
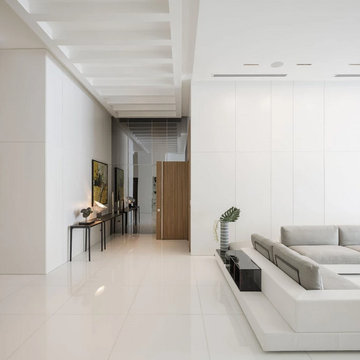
Ispirazione per un grande corridoio minimalista con pareti bianche, pavimento in marmo, una porta a pivot, una porta in legno bruno e pavimento bianco
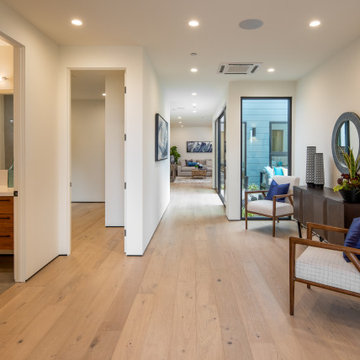
Entry foyer with view of family room and courtyard.
Immagine di un ingresso minimalista di medie dimensioni con pareti bianche, parquet chiaro, una porta singola, una porta in legno bruno e pavimento bianco
Immagine di un ingresso minimalista di medie dimensioni con pareti bianche, parquet chiaro, una porta singola, una porta in legno bruno e pavimento bianco
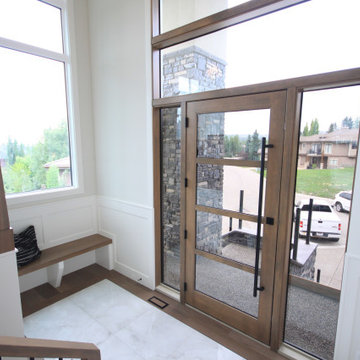
Upon entering this mid-level foyer that is filled with an abundance of natural light and views to the Rocky Mountains you have clear sightlines to both the main level and walkout level. The one-piece, wood, and glass front door, and window feature stretches up almost the entire 18' of the ceiling heights. A large, polished nickel chandelier, wainscoting detail on the walls and going up the stairs, white oak bench, and stunning white oak floors with a tile inlay complete the space perfectly.
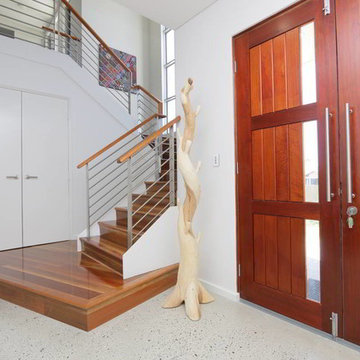
Idee per un ingresso contemporaneo di medie dimensioni con pareti bianche, pavimento in cemento, una porta a due ante, una porta in legno bruno e pavimento bianco
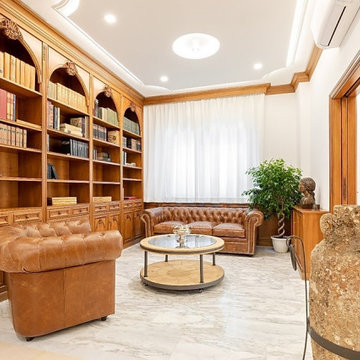
l'ex studio è stato trasformato nell'ingresso della casa: uno spazio importate e ben illuminato da un controsoffitto moderno.
Foto di un ingresso tradizionale di medie dimensioni con pareti bianche, pavimento in marmo, una porta a due ante, una porta in legno bruno e pavimento bianco
Foto di un ingresso tradizionale di medie dimensioni con pareti bianche, pavimento in marmo, una porta a due ante, una porta in legno bruno e pavimento bianco
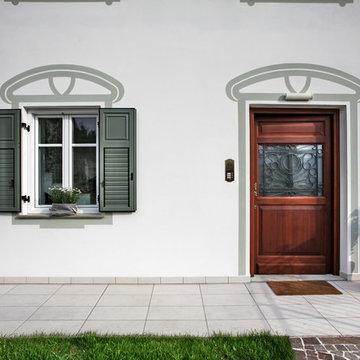
Luca Pedrotti
Idee per un ingresso tradizionale di medie dimensioni con pareti bianche, pavimento in gres porcellanato, una porta singola, una porta in legno bruno e pavimento bianco
Idee per un ingresso tradizionale di medie dimensioni con pareti bianche, pavimento in gres porcellanato, una porta singola, una porta in legno bruno e pavimento bianco
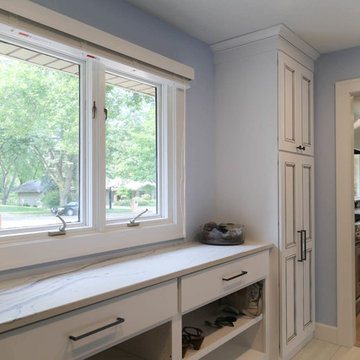
The Tomar Court remodel was a whole home remodel focused on creating an open floor plan on the main level that is optimal for entertaining. By removing the walls separating the formal dining, formal living, kitchen and stair hallway, the main level was transformed into one spacious, open room. Throughout the main level, a custom white oak flooring was used. A three sided, double glass fireplace is the main feature in the new living room. The existing staircase was integrated into the kitchen island with a custom wall panel detail to match the kitchen cabinets. Off of the living room is the sun room with new floor to ceiling windows and all updated finishes. Tucked behind the sun room is a cozy hearth room. In the hearth room features a new gas fireplace insert, new stone, mitered edge limestone hearth, live edge black walnut mantle and a wood feature wall. Off of the kitchen, the mud room was refreshed with all new cabinetry, new tile floors, updated powder bath and a hidden pantry off of the kitchen. In the master suite, a new walk in closet was created and a feature wood wall for the bed headboard with floating shelves and bedside tables. In the master bath, a walk in tile shower , separate floating vanities and a free standing tub were added. In the lower level of the home, all flooring was added throughout and the lower level bath received all new cabinetry and a walk in tile shower.
TYPE: Remodel
YEAR: 2018
CONTRACTOR: Hjellming Construction
4 BEDROOM ||| 3.5 BATH ||| 3 STALL GARAGE ||| WALKOUT LOT
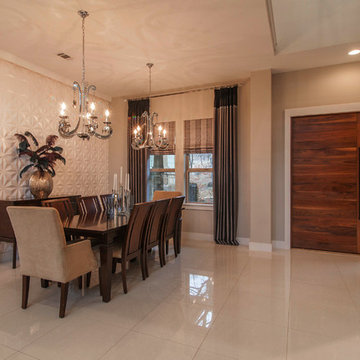
Entry foyer and dining
Idee per un ingresso minimal con pareti grigie, pavimento in gres porcellanato, una porta a pivot, una porta in legno bruno e pavimento bianco
Idee per un ingresso minimal con pareti grigie, pavimento in gres porcellanato, una porta a pivot, una porta in legno bruno e pavimento bianco
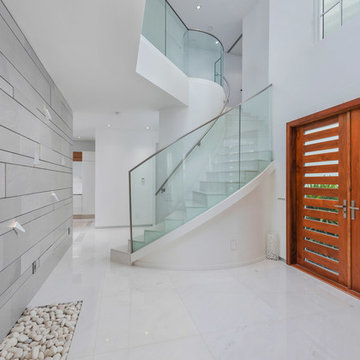
Photography credits: Scott Paterson
Immagine di un ingresso o corridoio minimal con pareti bianche, una porta a due ante, una porta in legno bruno e pavimento bianco
Immagine di un ingresso o corridoio minimal con pareti bianche, una porta a due ante, una porta in legno bruno e pavimento bianco
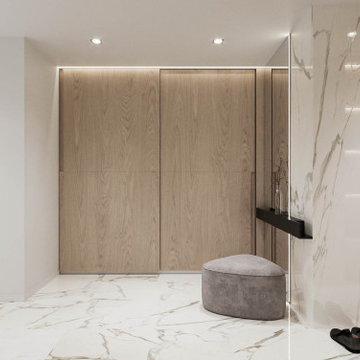
Ispirazione per una porta d'ingresso minimal di medie dimensioni con pareti bianche, pavimento in gres porcellanato, una porta singola, una porta in legno bruno e pavimento bianco
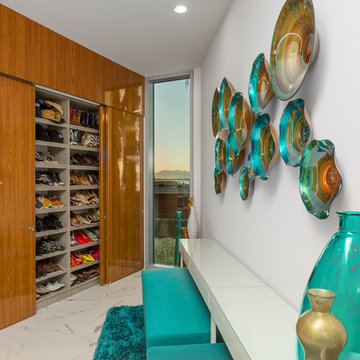
Rear mudroom entry off garage with custom teak wood bypass sliding door system. Custom built shoe, boot and hat and coat shelves. Handblown amber and aqua glass adorn the walls and tables as the sunshine filters through the floor to ceiling windows. This home has 360 degrees unobstructed views of mountain and waterfront so every room has a view. 12 foot white high gloss table with drawers for storage had LED under lighting. Silk shag carpets adorn the white marble large format porcelain tile floors. Home features floor to ceiling custom teak doors with electronic door locks and large steel bar pulls. Back mudroom door looks out to the homes 40 ft edgeless blue glass reflecting pond. this same blue glass has been brought into the homes decorating adorning wall and floor and tables. Large floor to ceiling windows allow the light to filter through and dance patterns on all the handblown glass. John Bentley Photography - Vancouver

玄関
撮影:岡本公二
Esempio di un corridoio moderno con pareti bianche, pavimento con piastrelle in ceramica, una porta a due ante, una porta in legno bruno e pavimento bianco
Esempio di un corridoio moderno con pareti bianche, pavimento con piastrelle in ceramica, una porta a due ante, una porta in legno bruno e pavimento bianco
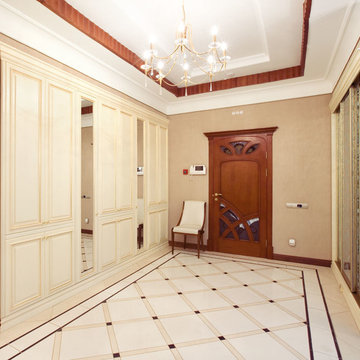
Все столярные изделия сделаны у нас в мастерской. Фотограф Дмитрий Лившиц
Foto di un grande ingresso con vestibolo bohémian con pavimento in gres porcellanato, una porta singola, una porta in legno bruno, pavimento bianco e pareti beige
Foto di un grande ingresso con vestibolo bohémian con pavimento in gres porcellanato, una porta singola, una porta in legno bruno, pavimento bianco e pareti beige
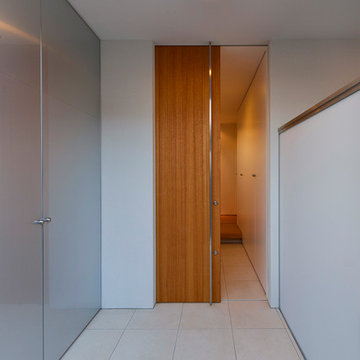
Esempio di una grande porta d'ingresso minimalista con pareti bianche, pavimento con piastrelle in ceramica, una porta scorrevole, una porta in legno bruno e pavimento bianco
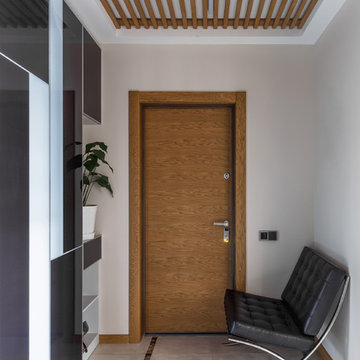
https://www.houzz.ru/pro/sergey-krasyuk/
Esempio di una piccola porta d'ingresso minimal con pareti grigie, pavimento in gres porcellanato, una porta singola, una porta in legno bruno e pavimento bianco
Esempio di una piccola porta d'ingresso minimal con pareti grigie, pavimento in gres porcellanato, una porta singola, una porta in legno bruno e pavimento bianco
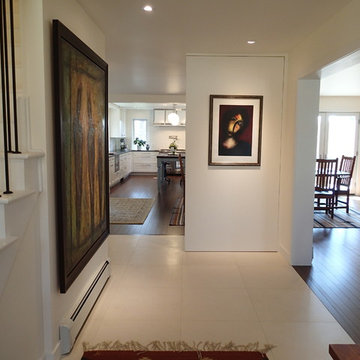
The entry to the home was opened up which created an inviting feeling when you entered the home. A concealed closet makes room for a piece of art. Floor tile - Serene Ivory Limestone-honed. Wall color - Benjamin Moore Crisp Linen. Custom Doors by Bavarian Windows & Doors.
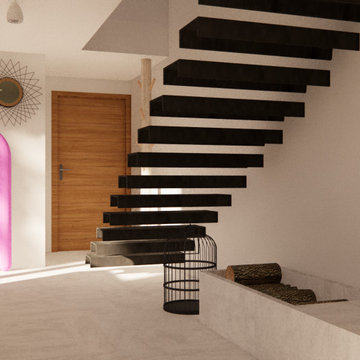
Foto di un ingresso minimal con pareti bianche, pavimento in cemento, una porta singola, una porta in legno bruno e pavimento bianco
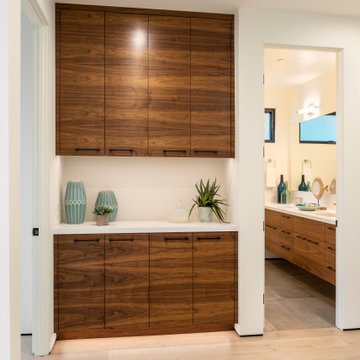
Entry foyer with view of storage cabinets and secondary bath.
Foto di un ingresso moderno di medie dimensioni con pareti bianche, parquet chiaro, una porta singola, una porta in legno bruno e pavimento bianco
Foto di un ingresso moderno di medie dimensioni con pareti bianche, parquet chiaro, una porta singola, una porta in legno bruno e pavimento bianco
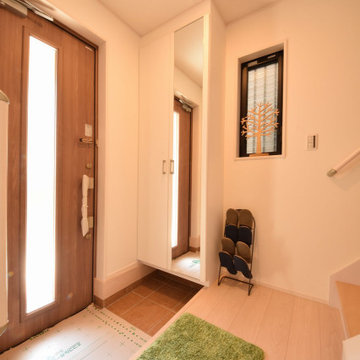
Immagine di una porta d'ingresso scandinava con pareti bianche, pavimento in compensato, una porta singola, una porta in legno bruno, pavimento bianco, soffitto in carta da parati e carta da parati
264 Foto di ingressi e corridoi con una porta in legno bruno e pavimento bianco
6