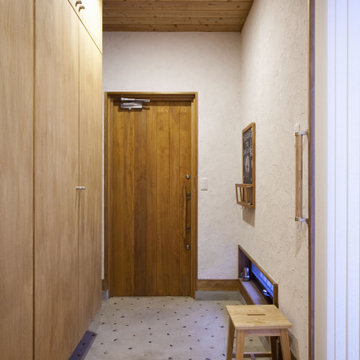264 Foto di ingressi e corridoi con una porta in legno bruno e pavimento bianco
Filtra anche per:
Budget
Ordina per:Popolari oggi
201 - 220 di 264 foto
1 di 3
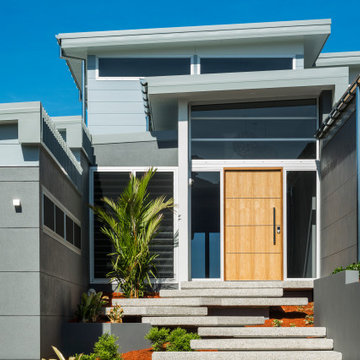
Sited at the Peak of Whitfield Mountain, with expansive views, this 4 bedroom + 3 bathroom house is an intelligent reinterpretation of city fringe hill slope living. It is an appropriate response to its exposed site, tropical climate, and the framed view. The house is anchored to the site with mass footings in order to extend over the peaks edge, heightening the connection between the inside and out. On entering the house, the breezeway frames the view, expressing the conceptual ideology of the houses provocative, elegant but practical outcome.
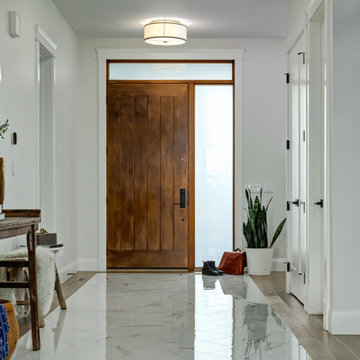
Immagine di un ingresso minimal con pareti bianche, pavimento in gres porcellanato, una porta singola, una porta in legno bruno e pavimento bianco
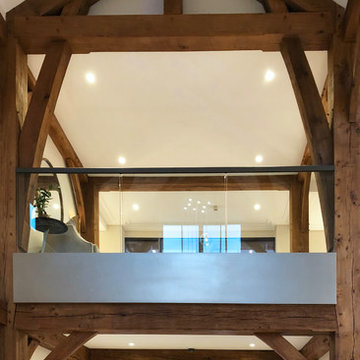
Traditional English design meets stunning contemporary styling in this estate-sized home designed by MossCreek. The designers at MossCreek created a home that allows for large-scale entertaining, white providing privacy and security for the client's family. Photo: MossCreek
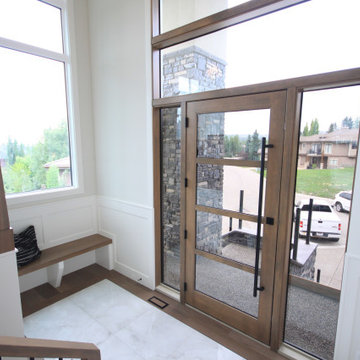
Upon entering this mid-level foyer that is filled with an abundance of natural light and views to the Rocky Mountains you have clear sightlines to both the main level and walkout level. The one-piece, wood, and glass front door, and window feature stretches up almost the entire 18' of the ceiling heights. A large, polished nickel chandelier, wainscoting detail on the walls and going up the stairs, white oak bench, and stunning white oak floors with a tile inlay complete the space perfectly.
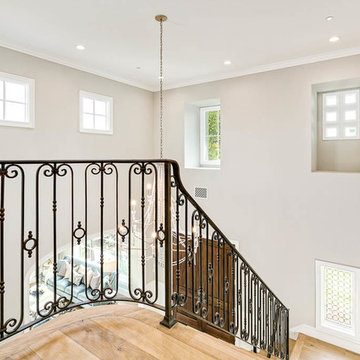
Esempio di una grande porta d'ingresso chic con pareti grigie, pavimento in marmo, una porta a due ante, una porta in legno bruno e pavimento bianco
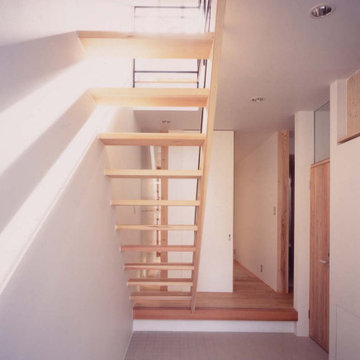
Esempio di un piccolo ingresso o corridoio minimalista con pareti bianche, pavimento in gres porcellanato, una porta singola, una porta in legno bruno e pavimento bianco
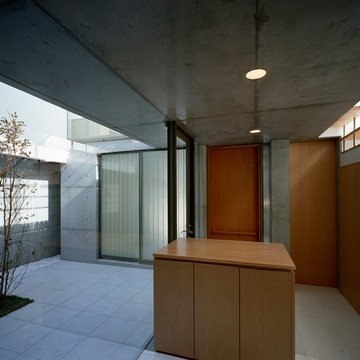
Immagine di un grande corridoio moderno con pareti grigie, pavimento in marmo, una porta singola, una porta in legno bruno e pavimento bianco
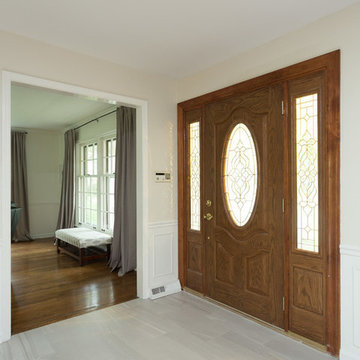
We gave this large kitchen a completely new look! We brought the style up-to-date and added in some much needed counter space and storage. We loved the quirky charm of the original design, so we made to sure to keep it's unique style very much a part of the new design through the use of mixed materials. Artisanal hand-made floating shelves (made out of old barn wood) along with the exposed wooden beams create a soft but powerful statement -- warm and earthy but strikingly trendy. The rich woods from the floating shelves and height-adjustable pull-out pantry contrast beautifully with the glistening glass cabinets, which offer the perfect place to show off their stunning glassware.
By installing new countertops, cabinets, and a peninsula, we were able to drastically improve the amount of workspace. The peninsula offers a place to dine, work, or even use as a buffet - just the kind of functionality and versatility our clients were looking for.
The marble backsplash and stainless steel work table add a subtle touch of modernism, that blends extremely well with the more rustic elements. Also, the stainless steel table was the perfect solution for a make-shift island since this older kitchen did not have the typical width that is needed to add a built-in island (plus, it can easily be moved to fit the needs of the homeowners!).
Other features include a brand new exhaust fan, which wasn't included in the original design, and entire leveling of the new hardwood floors, which were previously sinking down almost a foot from one side of the space to the other.
Designed by Chi Renovation & Design who serve Chicago and it's surrounding suburbs, with an emphasis on the North Side and North Shore. You'll find their work from the Loop through Lincoln Park, Skokie, Wilmette, and all the way up to Lake Forest.
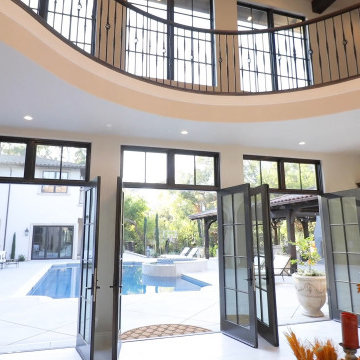
Italian Villa in Arden Oaks, Sacramento CA
Ispirazione per un ampio ingresso mediterraneo con pareti beige, pavimento in marmo, una porta a due ante, una porta in legno bruno, pavimento bianco e travi a vista
Ispirazione per un ampio ingresso mediterraneo con pareti beige, pavimento in marmo, una porta a due ante, una porta in legno bruno, pavimento bianco e travi a vista
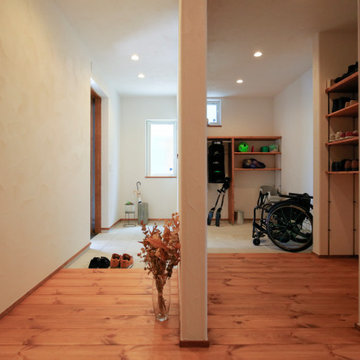
スポーツ用品や車イスが置ける大容量の玄関収納
Ispirazione per un corridoio con pareti bianche, una porta scorrevole, una porta in legno bruno e pavimento bianco
Ispirazione per un corridoio con pareti bianche, una porta scorrevole, una porta in legno bruno e pavimento bianco
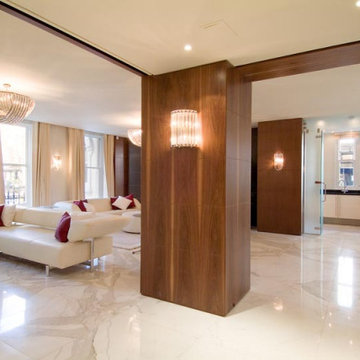
Esempio di un ingresso o corridoio contemporaneo con pavimento in marmo, una porta singola, una porta in legno bruno e pavimento bianco
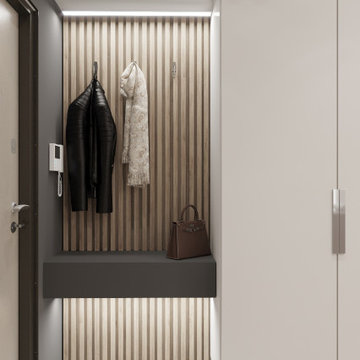
Immagine di un ingresso o corridoio minimal di medie dimensioni con pareti bianche, pavimento in gres porcellanato, una porta singola, una porta in legno bruno e pavimento bianco
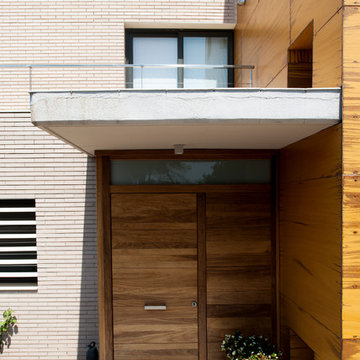
Detalle de la entrada a la casa. Voladizo de hormigón visto que une el bloque de madera de las escaleras y el de ladrillo blanco de las habitaciones
Ispirazione per una grande porta d'ingresso mediterranea con pareti bianche, pavimento in gres porcellanato, una porta a pivot, una porta in legno bruno e pavimento bianco
Ispirazione per una grande porta d'ingresso mediterranea con pareti bianche, pavimento in gres porcellanato, una porta a pivot, una porta in legno bruno e pavimento bianco

Une entrée optimisée avec des rangements haut pour ne pas encombrer l'espace. Un carrelage geométrique qui apporte de la profondeur, et des touches de noir pour l'élégance. Une assise avec des patères, et un grand liroir qui agrandit l'espace.
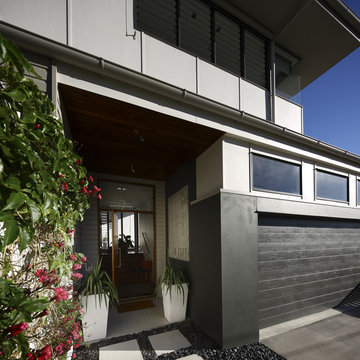
The front door is well recessed to afford protection from the elements.
Foto di una piccola porta d'ingresso minimalista con pavimento con piastrelle in ceramica, una porta a pivot, una porta in legno bruno e pavimento bianco
Foto di una piccola porta d'ingresso minimalista con pavimento con piastrelle in ceramica, una porta a pivot, una porta in legno bruno e pavimento bianco
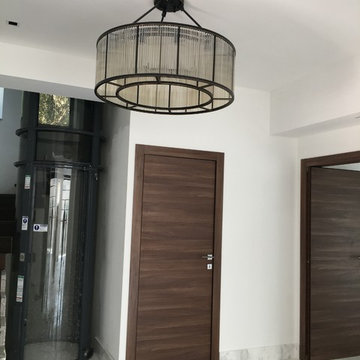
Création d'un ascenseur pour desservir les deux étages de la villa
Esempio di un grande ingresso tradizionale con pareti bianche, pavimento in marmo, una porta a due ante, una porta in legno bruno e pavimento bianco
Esempio di un grande ingresso tradizionale con pareti bianche, pavimento in marmo, una porta a due ante, una porta in legno bruno e pavimento bianco
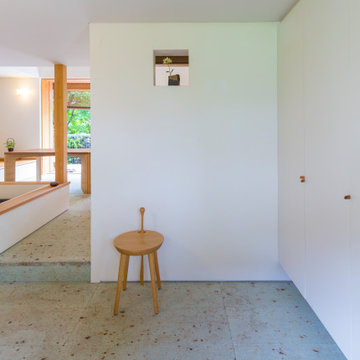
屋外の北庭と南庭、屋内の庭座と玄関庭と通庭は、大きな土間として連続しています。
Ispirazione per un piccolo corridoio minimalista con pareti marroni, una porta singola, una porta in legno bruno e pavimento bianco
Ispirazione per un piccolo corridoio minimalista con pareti marroni, una porta singola, una porta in legno bruno e pavimento bianco
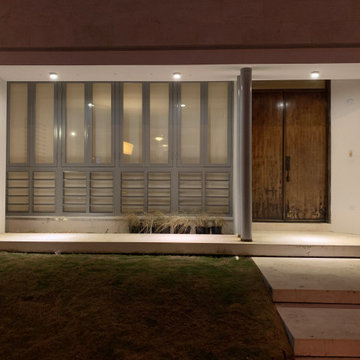
Ispirazione per una porta d'ingresso minimalista di medie dimensioni con pareti bianche, pavimento in travertino, una porta a due ante, una porta in legno bruno e pavimento bianco
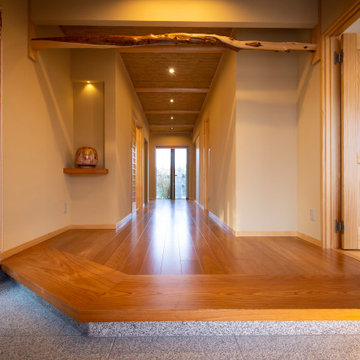
和風の格調を重んじ、空間を切り替える様に
伝統的に銘木を適材適所に設けてデザインを
現代的に切り替えている。
ムロの変木に始まり、随所に和の趣を表現した。
玄関ホール手前と奥には坪庭(中庭)を設け
和の世界観を拡張する様に
スクリーンと絵画の役目を持たせている。
Foto di un grande corridoio etnico con pareti beige, pavimento in granito, una porta scorrevole, una porta in legno bruno e pavimento bianco
Foto di un grande corridoio etnico con pareti beige, pavimento in granito, una porta scorrevole, una porta in legno bruno e pavimento bianco
264 Foto di ingressi e corridoi con una porta in legno bruno e pavimento bianco
11
