1.078 Foto di ingressi e corridoi con una porta in legno bruno e pavimento beige
Filtra anche per:
Budget
Ordina per:Popolari oggi
41 - 60 di 1.078 foto
1 di 3

Esempio di un grande corridoio tradizionale con pareti beige, pavimento beige, pavimento con piastrelle in ceramica, una porta singola e una porta in legno bruno
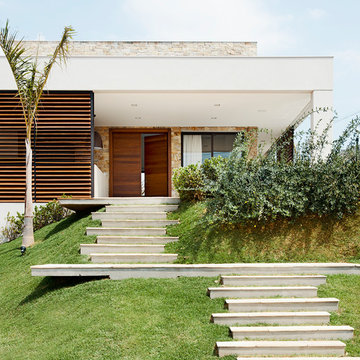
Esempio di una porta d'ingresso mediterranea di medie dimensioni con pareti beige, una porta a due ante, una porta in legno bruno e pavimento beige

The new owners of this 1974 Post and Beam home originally contacted us for help furnishing their main floor living spaces. But it wasn’t long before these delightfully open minded clients agreed to a much larger project, including a full kitchen renovation. They were looking to personalize their “forever home,” a place where they looked forward to spending time together entertaining friends and family.
In a bold move, we proposed teal cabinetry that tied in beautifully with their ocean and mountain views and suggested covering the original cedar plank ceilings with white shiplap to allow for improved lighting in the ceilings. We also added a full height panelled wall creating a proper front entrance and closing off part of the kitchen while still keeping the space open for entertaining. Finally, we curated a selection of custom designed wood and upholstered furniture for their open concept living spaces and moody home theatre room beyond.
This project is a Top 5 Finalist for Western Living Magazine's 2021 Home of the Year.
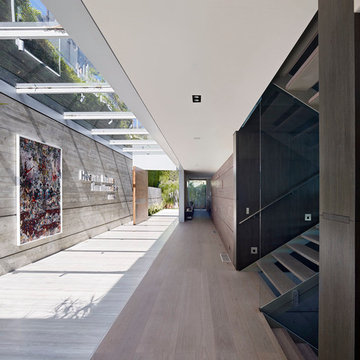
Immagine di un ampio corridoio moderno con pareti grigie, pavimento in gres porcellanato, una porta a pivot, una porta in legno bruno e pavimento beige
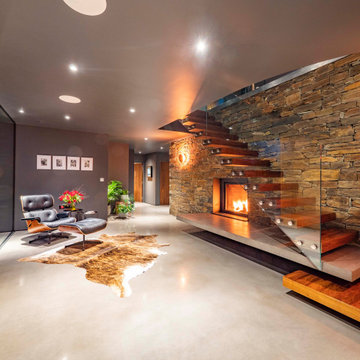
The Hide is a stunning, two-storey residential dwelling sitting above a Nature Reserve in the coastal resort of Bude.
Replacing an existing house of no architectural merit, the new design evolved a central core with two wings responding to site context by angling the wing elements outwards away from the core, allowing the occupiers to experience and take in the panoramic views. The large-glazed areas of the southern façade and slot windows horizontally and vertically aligned capture views all-round the dwelling.
Low-angled, mono-pitched, zinc standing seam roofs were used to contain the impact of the new building on its sensitive setting, with the roofs extending and overhanging some three feet beyond the dwelling walls, sheltering and covering the new building. The roofs were designed to mimic the undulating contours of the site when viewed from surrounding vantage points, concealing and absorbing this modern form into the landscape.
The Hide Was the winner of the South West Region LABC Building Excellence Award 2020 for ‘Best Individual New Home’.
Photograph: Rob Colwill
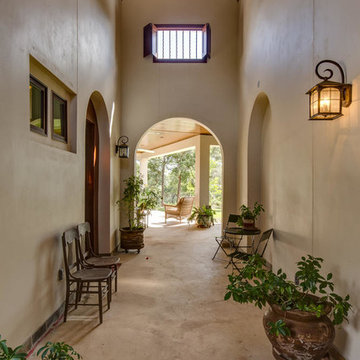
Same “Friends Entrance, but now looking toward the rear where we have an “L” shape rear terrace
Foto di un grande ingresso mediterraneo con pareti beige, pavimento in cemento, una porta a due ante, una porta in legno bruno e pavimento beige
Foto di un grande ingresso mediterraneo con pareti beige, pavimento in cemento, una porta a due ante, una porta in legno bruno e pavimento beige
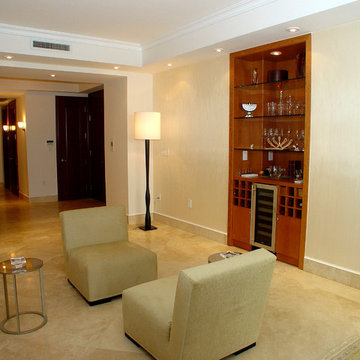
An other Magnificent Interior design in Miami by J Design Group.
From our initial meeting, Ms. Corridor had the ability to catch my vision and quickly paint a picture for me of the new interior design for my three bedrooms, 2 ½ baths, and 3,000 sq. ft. penthouse apartment. Regardless of the complexity of the design, her details were always clear and concise. She handled our project with the greatest of integrity and loyalty. The craftsmanship and quality of our furniture, flooring, and cabinetry was superb.
The uniqueness of the final interior design confirms Ms. Jennifer Corredor’s tremendous talent, education, and experience she attains to manifest her miraculous designs with and impressive turnaround time. Her ability to lead and give insight as needed from a construction phase not originally in the scope of the project was impeccable. Finally, Ms. Jennifer Corredor’s ability to convey and interpret the interior design budge far exceeded my highest expectations leaving me with the utmost satisfaction of our project.
Ms. Jennifer Corredor has made me so pleased with the delivery of her interior design work as well as her keen ability to work with tight schedules, various personalities, and still maintain the highest degree of motivation and enthusiasm. I have already given her as a recommended interior designer to my friends, family, and colleagues as the Interior Designer to hire: Not only in Florida, but in my home state of New York as well.
S S
Bal Harbour – Miami.
Thanks for your interest in our Contemporary Interior Design projects and if you have any question please do not hesitate to ask us.
225 Malaga Ave.
Coral Gable, FL 33134
http://www.JDesignGroup.com
305.444.4611
"Miami modern"
“Contemporary Interior Designers”
“Modern Interior Designers”
“Coco Plum Interior Designers”
“Sunny Isles Interior Designers”
“Pinecrest Interior Designers”
"J Design Group interiors"
"South Florida designers"
“Best Miami Designers”
"Miami interiors"
"Miami decor"
“Miami Beach Designers”
“Best Miami Interior Designers”
“Miami Beach Interiors”
“Luxurious Design in Miami”
"Top designers"
"Deco Miami"
"Luxury interiors"
“Miami Beach Luxury Interiors”
“Miami Interior Design”
“Miami Interior Design Firms”
"Beach front"
“Top Interior Designers”
"top decor"
“Top Miami Decorators”
"Miami luxury condos"
"modern interiors"
"Modern”
"Pent house design"
"white interiors"
“Top Miami Interior Decorators”
“Top Miami Interior Designers”
“Modern Designers in Miami”
http://www.JDesignGroup.com
305.444.4611
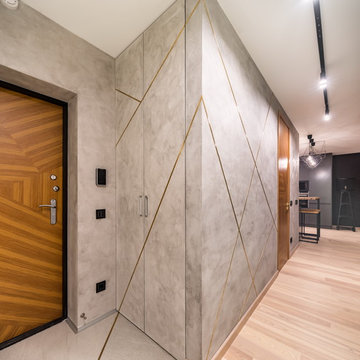
Esempio di una porta d'ingresso contemporanea con pareti grigie, una porta singola, una porta in legno bruno, parquet chiaro e pavimento beige
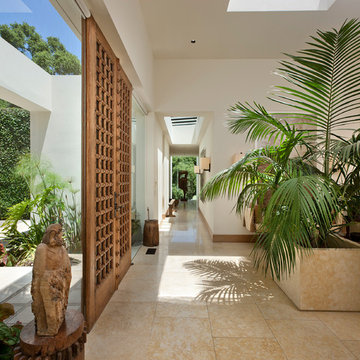
Jim Bartsch
Foto di un ingresso mediterraneo di medie dimensioni con pareti bianche, pavimento con piastrelle in ceramica, pavimento beige, una porta a due ante e una porta in legno bruno
Foto di un ingresso mediterraneo di medie dimensioni con pareti bianche, pavimento con piastrelle in ceramica, pavimento beige, una porta a due ante e una porta in legno bruno
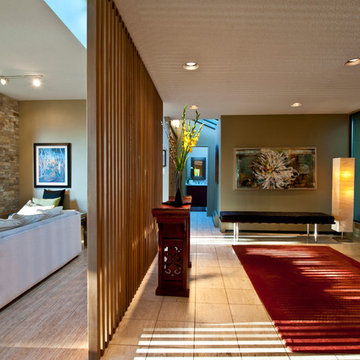
View of front entry with red, antique asian console, asian wool area carpet, Mies Van Der Rohe 3 seater bench. The large floral, oil painting is by a local Vancouver artist, Jane Adams.
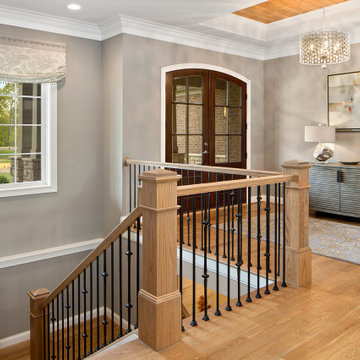
Foto di un grande ingresso chic con pareti grigie, pavimento in legno massello medio, una porta a due ante, una porta in legno bruno e pavimento beige
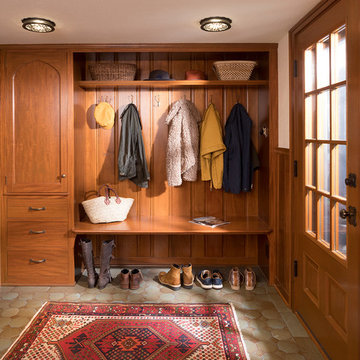
Photography: Steve Henke
Ispirazione per un ingresso o corridoio tradizionale con pareti bianche, una porta singola, una porta in legno bruno e pavimento beige
Ispirazione per un ingresso o corridoio tradizionale con pareti bianche, una porta singola, una porta in legno bruno e pavimento beige
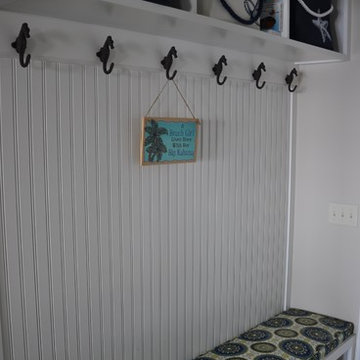
64 Degrees Photography and Monique Sabatino
Idee per un ingresso con anticamera costiero di medie dimensioni con pareti beige, parquet scuro, una porta a due ante, una porta in legno bruno e pavimento beige
Idee per un ingresso con anticamera costiero di medie dimensioni con pareti beige, parquet scuro, una porta a due ante, una porta in legno bruno e pavimento beige
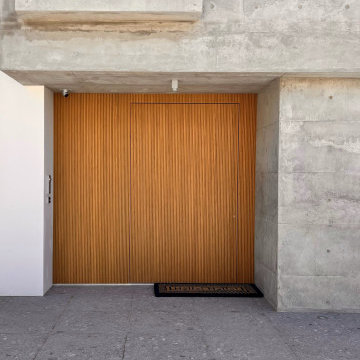
Foto di un'ampia porta d'ingresso minimal con una porta a pivot, una porta in legno bruno, pareti grigie, pavimento in marmo e pavimento beige
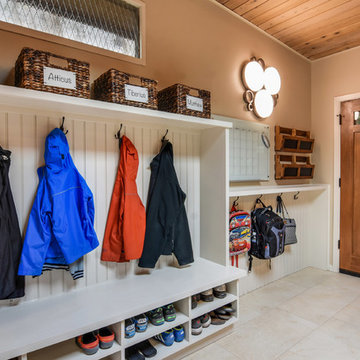
Jake Root
Idee per un ingresso con anticamera american style con pareti beige, una porta singola, una porta in legno bruno e pavimento beige
Idee per un ingresso con anticamera american style con pareti beige, una porta singola, una porta in legno bruno e pavimento beige
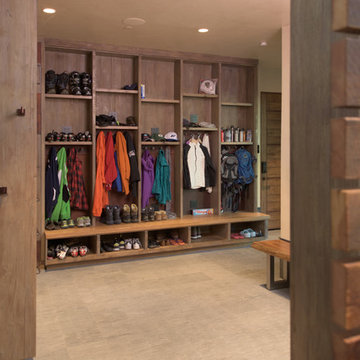
Foto di un ingresso con anticamera rustico di medie dimensioni con pareti beige, pavimento in gres porcellanato, una porta singola, una porta in legno bruno e pavimento beige
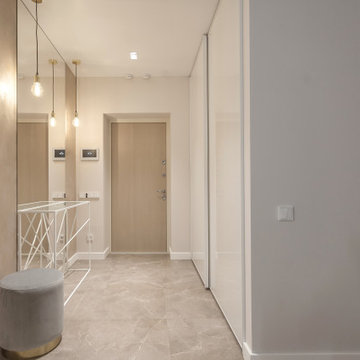
Минималистичная, светлая прихожая. Пол - мраморная плитка, зеркало во всю стену. Деревянные панели.
Minimalistic, bright entrance hall. Floor - marble tiles, full-length mirror. Wooden panels.
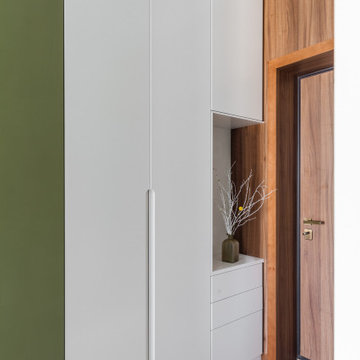
Ispirazione per una piccola porta d'ingresso nordica con pareti bianche, pavimento in gres porcellanato, una porta singola, una porta in legno bruno e pavimento beige

Foto di un ingresso stile marinaro di medie dimensioni con pareti beige, pavimento con piastrelle in ceramica, una porta singola, una porta in legno bruno, pavimento beige, soffitto a cassettoni e pareti in mattoni
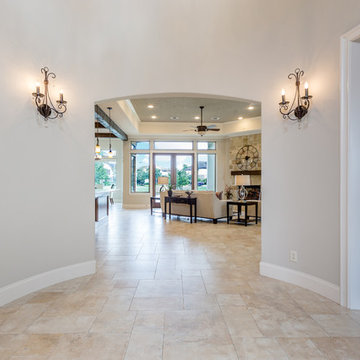
2 Story Dome Vaulted Foyer Ceiling
Purser Architectural Custom Home Design built by Tommy Cashiola Custom Homes
Foto di una grande porta d'ingresso mediterranea con pareti grigie, pavimento in pietra calcarea, una porta singola, una porta in legno bruno e pavimento beige
Foto di una grande porta d'ingresso mediterranea con pareti grigie, pavimento in pietra calcarea, una porta singola, una porta in legno bruno e pavimento beige
1.078 Foto di ingressi e corridoi con una porta in legno bruno e pavimento beige
3